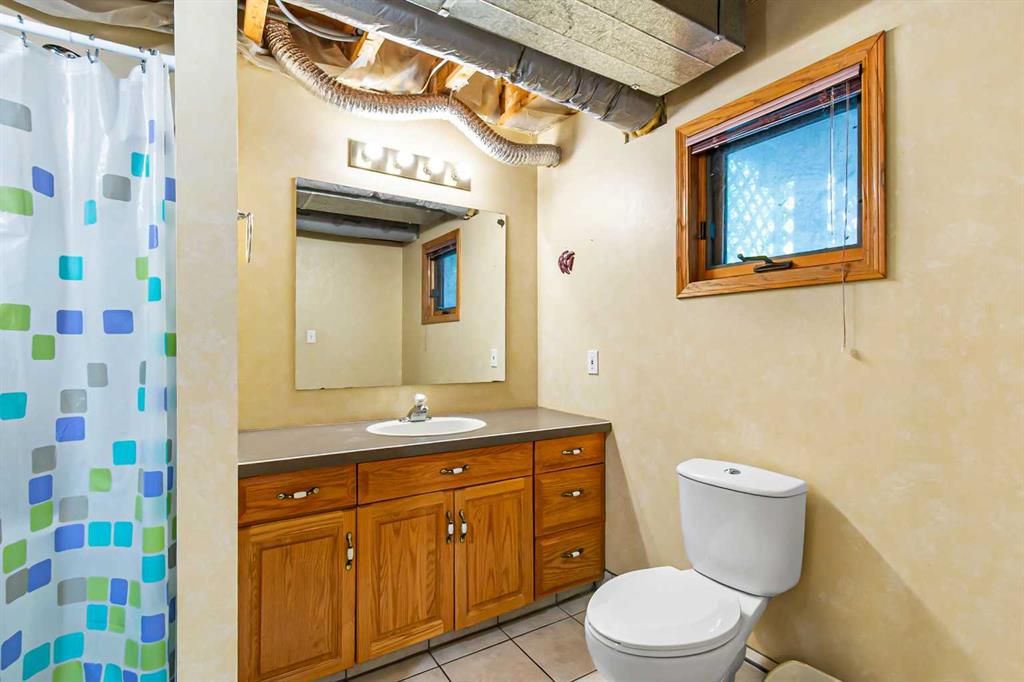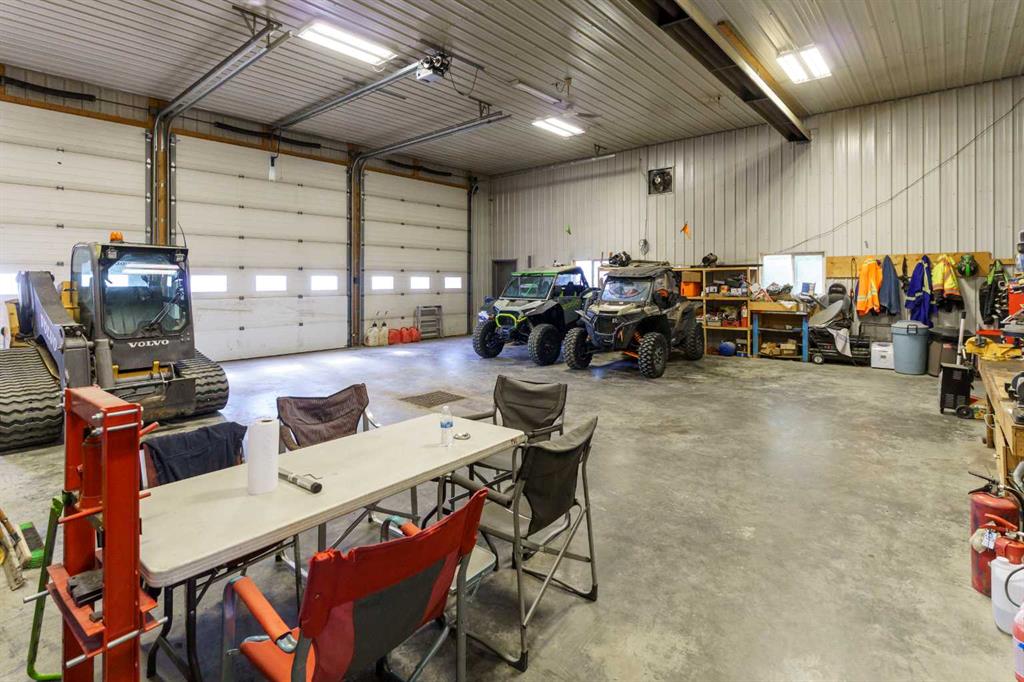- Home
- Residential
- Detached
- 5631 49 Avenue, Olds, Alberta, T4H 1G5
5631 49 Avenue, Olds, Alberta, T4H 1G5
- Detached, Residential
- A2231942
- MLS Number
- 5
- Bedrooms
- 3
- Bathrooms
- 1754.99
- sqft
- 1992
- Year Built
Property Description
Tucked away on a spacious 2.61-acre lot within the Town of Olds, this unique property offers the privacy and freedom of country living—without giving up town services. With mature trees, a well-laid-out bungalow, and an incredible 2,496 sq.ft. (40' x 60') heated shop with an addition, this property is ideal for families, hobbyists, or anyone needing space for projects or equipment.
The 1,755 sq.ft. bungalow, built in 1992, features 5 bedrooms and 3 full bathrooms, including a spacious primary suite with large closets and a 5-piece ensuite. Numerous recent updates—including new windows, updated shingles, and brand-new garage doors—offer peace of mind and curb appeal.
Inside, the main level welcomes you with a sunken living room and a central kitchen outfitted with solid oak cabinetry, a large pantry, Corian countertops, and an appliance garage. A breakfast bar and cozy dining area flow into the family room with built-in shelving and a natural gas fireplace. A 4-piece bathroom, laundry area, and two additional bedrooms complete the main floor.
The fully finished basement was designed for entertaining: a wet bar, games area, family room with wood stove and built-in TV center, two more large bedrooms, and another full bathroom offer plenty of space for gatherings and guests. The home is serviced by a boiler system with in-floor heat, a forced air furnace and a newer hot water tank.
Step outside to your private 1.06-acre yard, surrounded by trees and fully fenced with a secure gate. The covered front porch and southeast-facing Duradeck rear deck (complete with a hot tub*) offer plenty of outdoor space to relax. Apple, plum, and lilac trees add a charming touch.
At the back of the property sits a massive 40x60 heated shop, perfectly positioned on a flat, open 1.55-acre section of the lot. Three 12' wide x 14' tall overhead doors provide access, including one extended 48' bay for RV or camper storage. Inside, you'll find a concrete floor with a large sump drain, its own 100-amp service, 220V welder plug, multiple outlets, and a 16'x40' mezzanine. Below the mezzanine, a rear bay with in-floor heat and a smaller overhead door creates the perfect space for a man cave, garden tools, or a project car you’d rather keep dust-free.
This hidden gem offers quiet living with pavement right to the door, tons of parking, security cameras throughout, and the freedom to run a home-based business—all within town limits and fully connected to municipal water and sewer. It’s a rare opportunity to enjoy the space of an acreage and the convenience of town living.
Property Details
-
Property Size 1754.99 sqft
-
Land Area 2.61 sqft
-
Bedrooms 5
-
Bathrooms 3
-
Garage 1
-
Year Built 1992
-
Property Status Active
-
Property Type Detached, Residential
-
MLS Number A2231942
-
Brokerage name CIR Realty
-
Parking 5
Features & Amenities
- Acreage with Residence
- Asphalt Shingle
- Bar Fridge
- Brass
- Breakfast Bar
- Built-in Features
- Bungalow
- Cable Available
- Ceiling Fan s
- Central Vacuum
- Closet Organizers
- Deck
- Dishwasher
- Double Garage Attached
- Double Vanity
- Electricity Connected
- Factory Built
- Family Room
- Finished
- Fire Pit
- Fireplace s
- Forced Air
- Front Porch
- Full
- Garage Door Opener
- Garage Faces Front
- Gas
- Glass Doors
- Gray Water System
- Heated Garage
- High Speed Internet Available
- Insert
- Insulated
- Jetted Tub
- Living Room
- Mantle
- Microwave Hood Fan
- Natural Gas
- Natural Gas Connected
- Natural Woodwork
- No Animal Home
- No Smoking Home
- Pantry
- Park
- Pergola
- Phone Connected
- Playground
- Pool
- Private Yard
- Quad or More Detached
- Raised Hearth
- Recessed Lighting
- Refrigerator
- RV Garage
- RV Gated
- RV Hookup
- Schools Nearby
- Sealed Combustion
- Sewer Connected
- Shopping Nearby
- Side by Side
- Sidewalks
- Skylight s
- Storage
- Stove s
- Street Lights
- Sump Pump s
- Suspended Ceiling
- Vinyl Windows
- Walking Bike Paths
- Water Connected
- Wet Bar
- Wood Burning Stove
Similar Listings
1521 92 Avenue SW, Calgary, Alberta, T2V 5C9
Pump Hill, Calgary- Detached, Residential
- 5 Bedrooms
- 9 Bathrooms
- 4840.00 sqft
38 Lissington Drive SW, Calgary, Alberta, T3E 5E1
North Glenmore Park, Calgary- Detached, Residential
- 3 Bedrooms
- 4 Bathrooms
- 2639.44 sqft
55 Tuscany Estates Drive NW, Calgary, Alberta, T3L 2Z7
Tuscany, Calgary- Detached, Residential
- 4 Bedrooms
- 4 Bathrooms
- 2436.00 sqft
86 West Point Mews SW, Calgary, Alberta, T3H 0X5
West Springs, Calgary- Detached, Residential
- 4 Bedrooms
- 4 Bathrooms
- 2747.00 sqft

























































