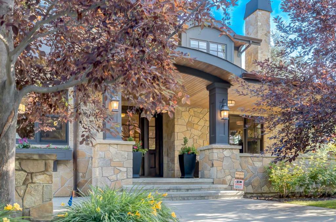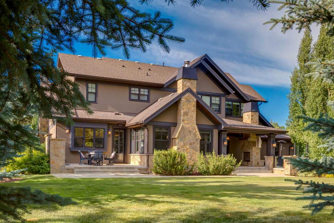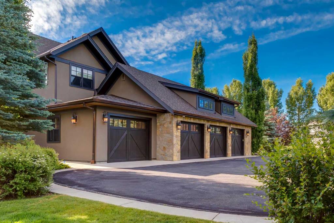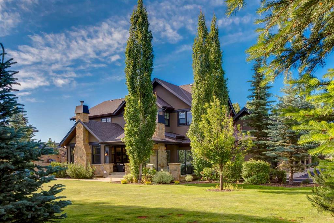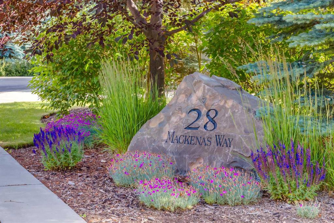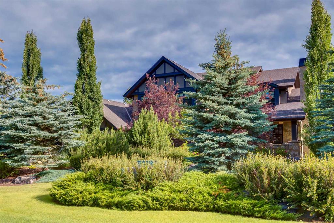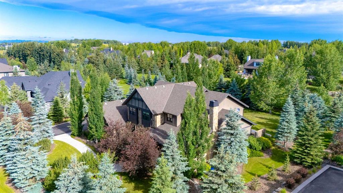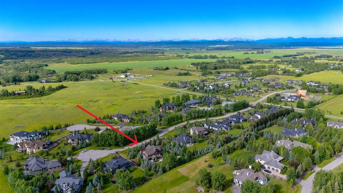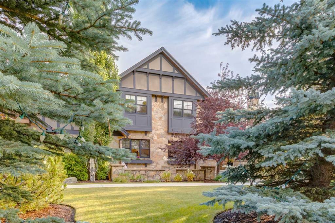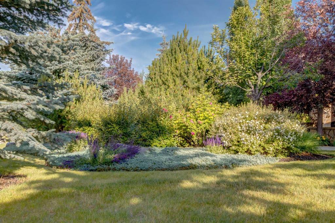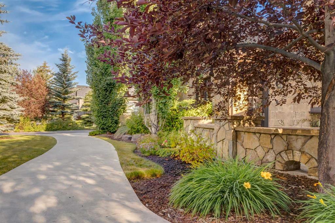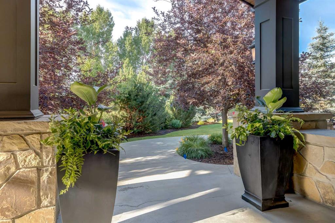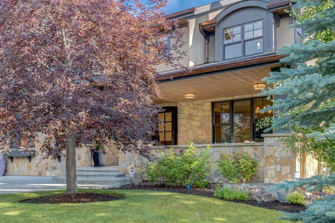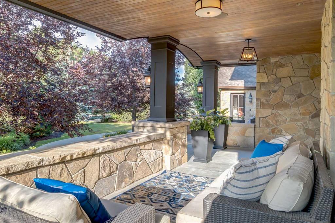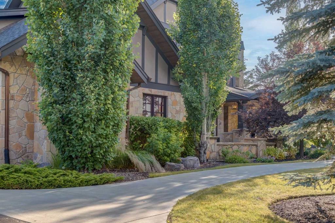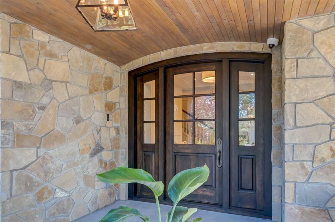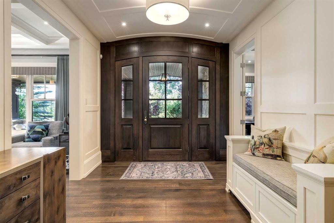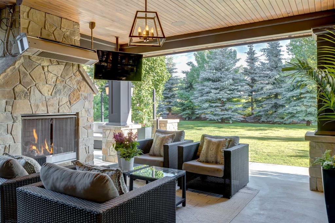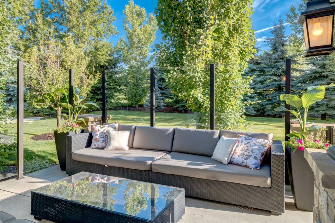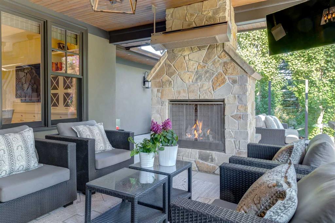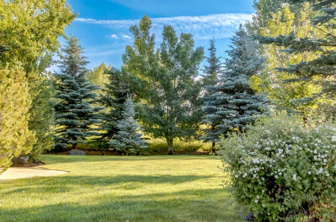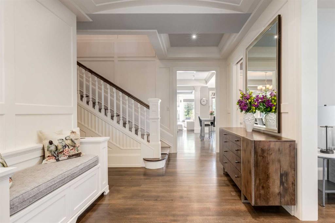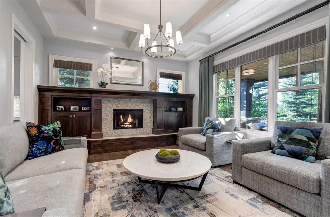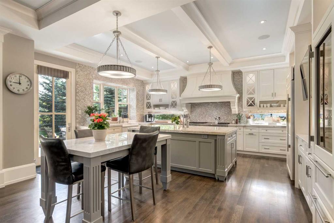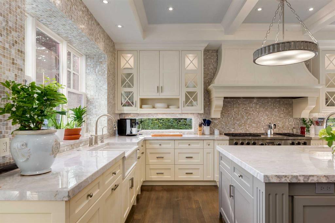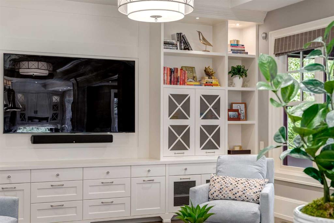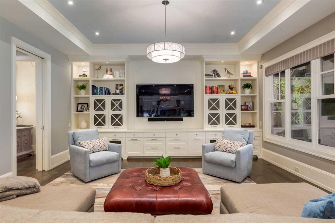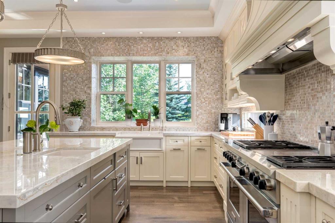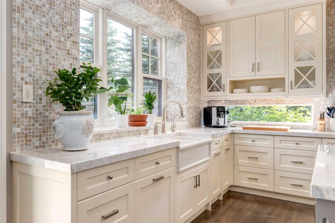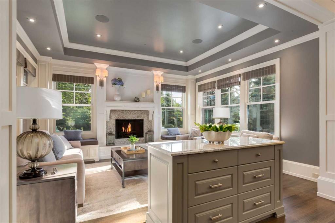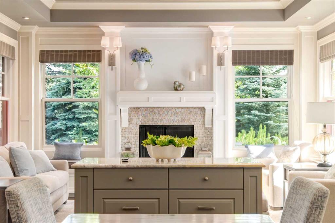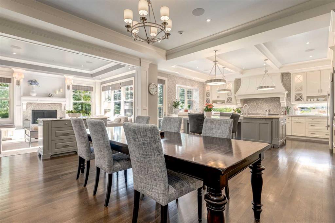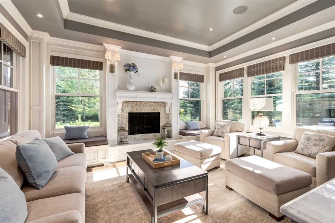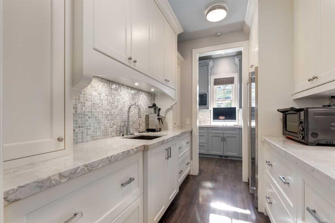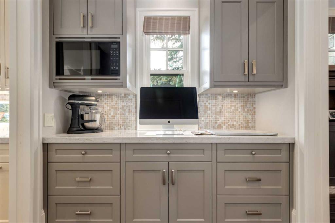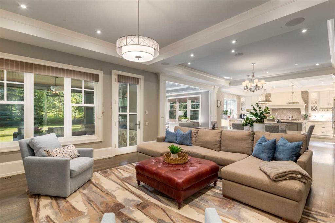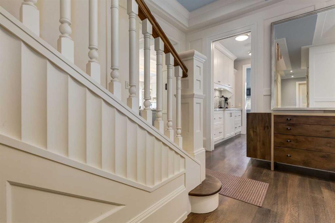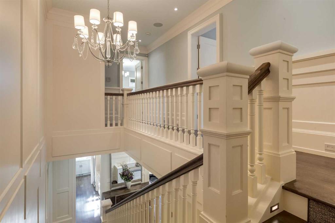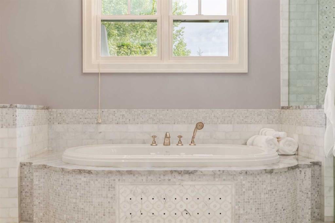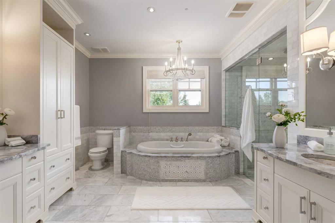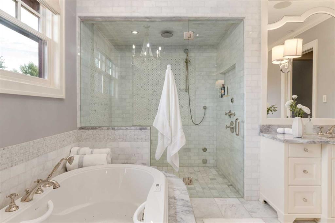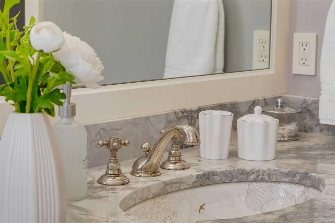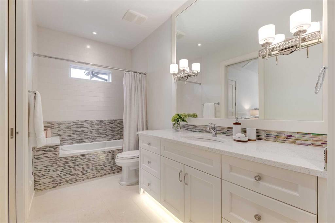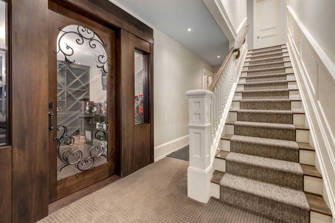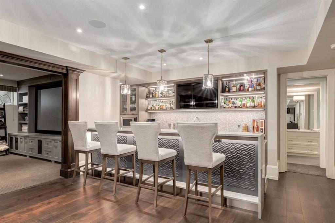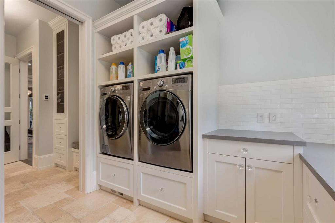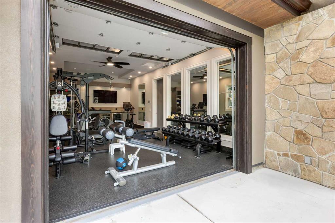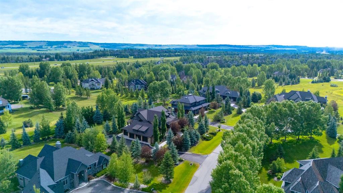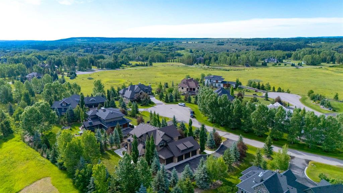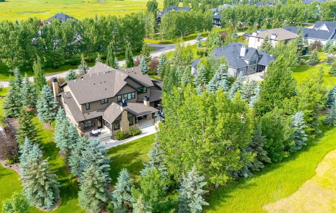- Home
- Residential
- Detached
- 28 Mackenas Way, Rural Rocky View County, Alberta, T3Z 3C9
28 Mackenas Way, Rural Rocky View County, Alberta, T3Z 3C9
- Detached, Residential
- A2239798
- MLS Number
- 6
- Bedrooms
- 6
- Bathrooms
- 4483.61
- sqft
- 2012
- Year Built
Property Description
Welcome to this stately designer family home located in the exclusive gated community of Mackenas Country Estates. This luxury family home boasts nearly 7,000 square feet of developed living space. The exterior architecture has a classic timeless appeal with full bed natural stone detailing, dormer accents, solid concrete verandas and a mix of the highest quality of building materials from copper eavestroughs to wood soffits to vertical sash windows. Features include six bedrooms, an oversized, fully custom quadruple garage, an incredible home office, a full bar with a custom wine room, a state-of-the-art electronics Smart-Home system, a walk-through butlers pantry and a glorious sitting room with three sides of windows overlooking the gigantic backyard. Towering tray ceilings give this already large home an even grander feel and designer touches like board and baton wall detailing, eight-foot doors, exquisite millwork, eleven-inch baseboards, crown molding, custom hardware, spectacular marble tile designs, stunning designer lighting, and incredible outdoor living spaces boast the quality expected in a ROCKWOOD CUSTOM HOME. Oak hardwood floors, in-floor radiant heat in the lower level and garage, top of the line gas fireplaces and a Wolf and Sub-Zero appliance package add the outstanding extras. This home must be seen to experience the impeccable craftsmanship, pristine millwork detailing and magazine-quality interior design. Backing onto mature evergreen trees, this .74-acre lot has incredible landscaping and truly feels like living in the country while only being a few minutes outside the city limits.
Property Details
-
Property Size 4483.61 sqft
-
Land Area 0.74 sqft
-
Bedrooms 6
-
Bathrooms 6
-
Garage 1
-
Year Built 2012
-
Property Status Active
-
Property Type Detached, Residential
-
MLS Number A2239798
-
Brokerage name Coldwell Banker Mountain Central
-
Parking 8
Features & Amenities
- 2 Storey
- Asphalt Shingle
- Bar Fridge
- Bookcases
- Breakfast Bar
- Built-in Barbecue
- Built-in Features
- Built-In Freezer
- Built-In Refrigerator
- Ceiling Fan s
- Central Air
- Central Air Conditioner
- Central Vacuum
- Chandelier
- Crown Molding
- Deck
- Dishwasher
- Double Oven
- Double Vanity
- Dryer
- Finished
- Forced Air
- Front Porch
- Full
- Garage Control s
- Garburator
- Gas
- Gas Range
- Gated
- Granite Counters
- Heated Garage
- Humidifier
- In Floor
- Insulated
- Jetted Tub
- Kitchen Island
- Microwave
- No Smoking Home
- Open Floorplan
- Oversized
- Pantry
- Patio
- Private Yard
- Quad or More Attached
- Quartz Counters
- Range Hood
- Smart Home
- Steam Room
- Storage
- Sump Pump s
- Tray Ceiling s
- Walk-In Closet s
- Washer
- Wet Bar
- Window Coverings
- Wine Refrigerator
- Wired for Sound
Similar Listings
5 Mckenzie Lake Point SE, Calgary, Alberta, T2Z1L7
McKenzie Lake, Calgary- Detached, Residential
- 5 Bedrooms
- 4 Bathrooms
- 2609.74 sqft
283C Three Sisters Drive, Canmore, Alberta, T1W 2M5
Hospital Hill, Canmore- Semi Detached (Half Duplex), Residential
- 4 Bedrooms
- 5 Bathrooms
- 1885.00 sqft
80057 Highwood Meadows Drive E, Rural Foothills County, Alberta, T1S 4Y9
Highwood Meadows, Rural Foothills County- Detached, Residential
- 4 Bedrooms
- 3 Bathrooms
- 1558.01 sqft
88 Sharp Hill Drive, Rural Rocky View County, Alberta, T4A 0P4
Sharp Hill, Rural Rocky View County- Detached, Residential
- 5 Bedrooms
- 4 Bathrooms
- 1870.00 sqft

