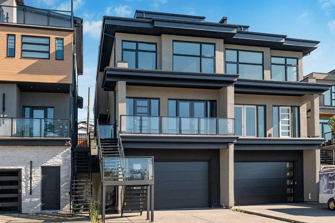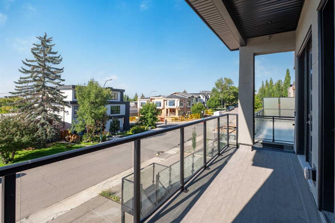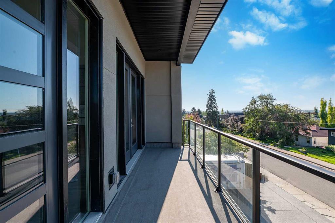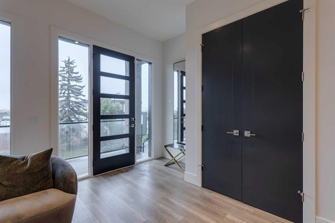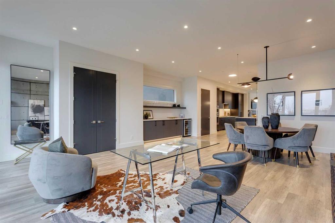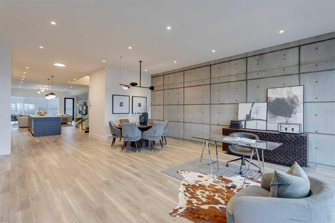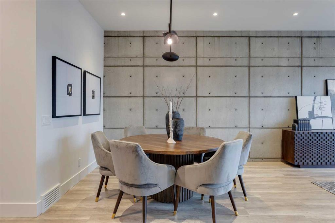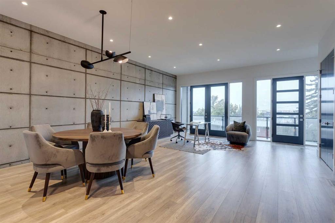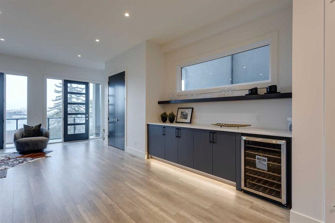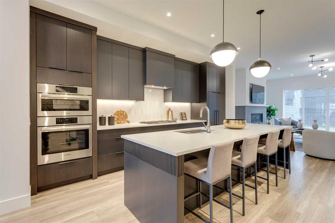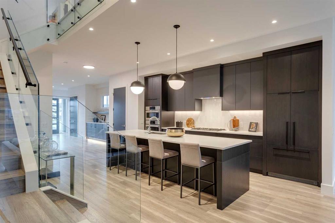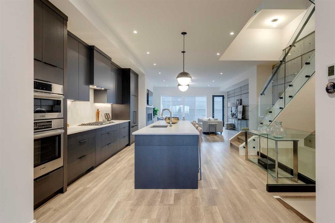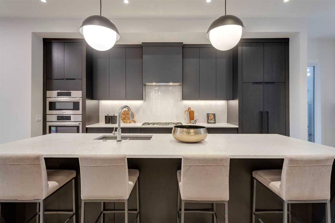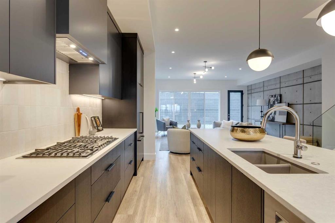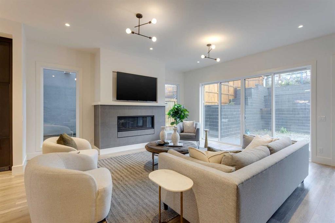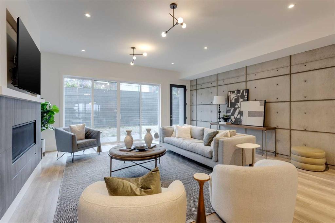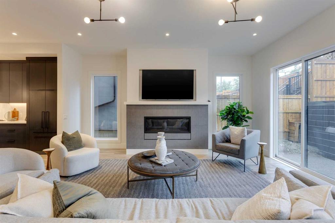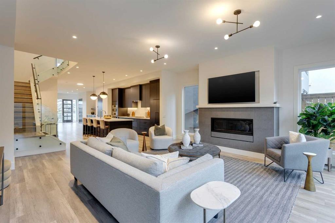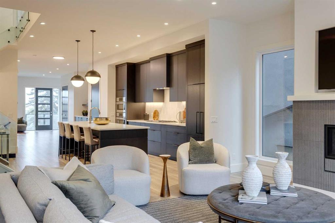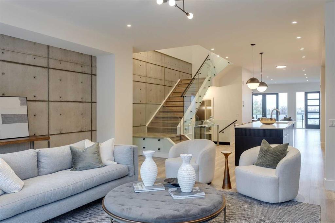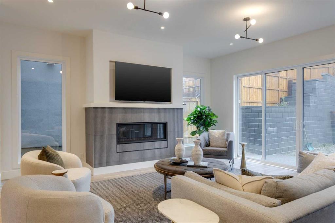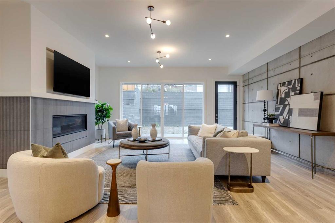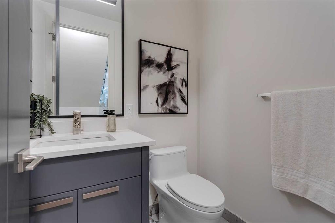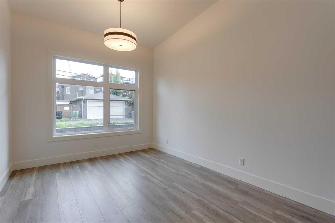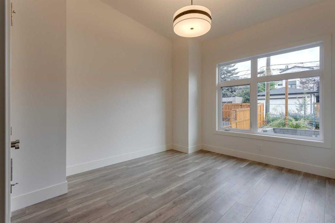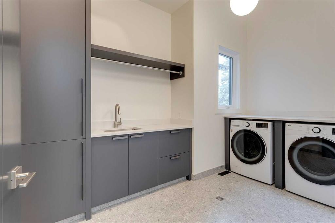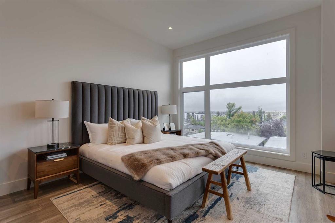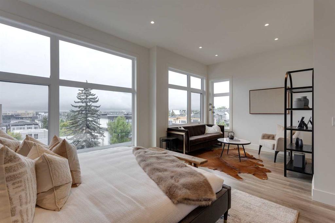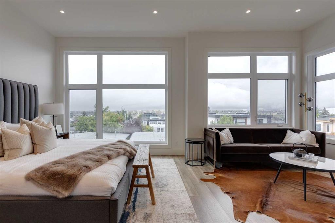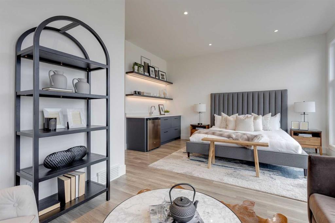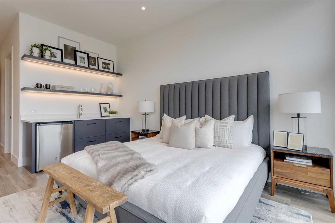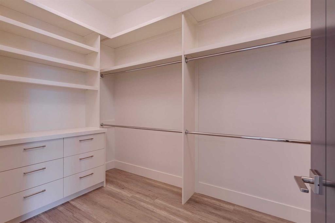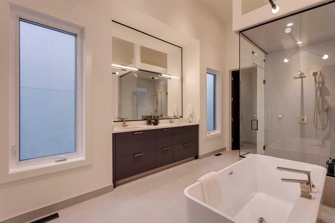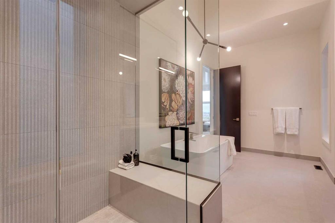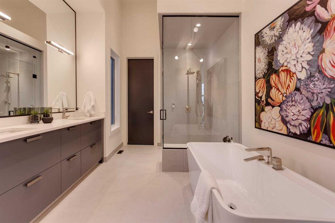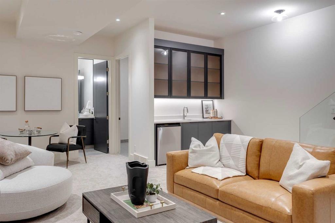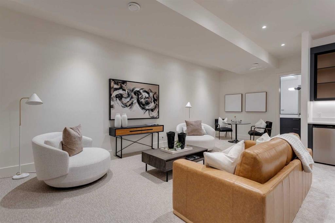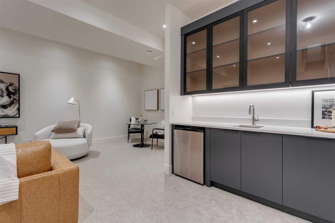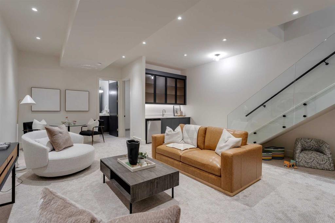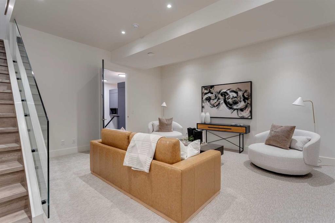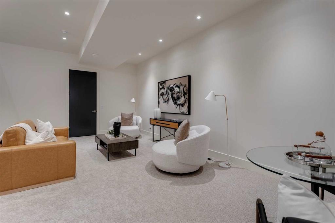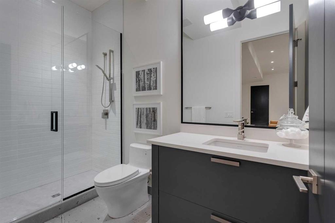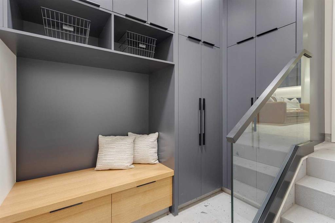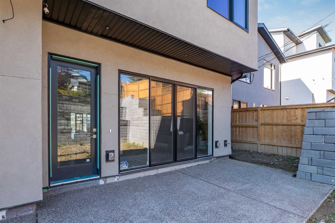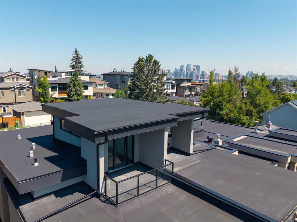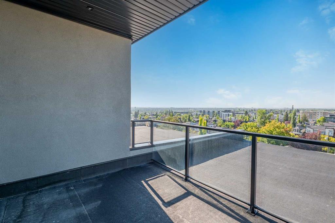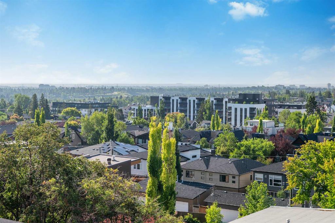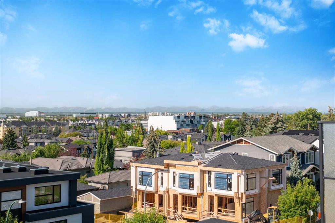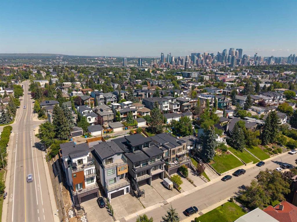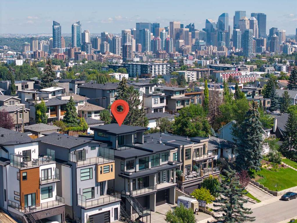- Home
- Residential
- Semi Detached (Half Duplex)
- 2036 30 Avenue SW, Calgary, Alberta, T2T 1R2
2036 30 Avenue SW, Calgary, Alberta, T2T 1R2
- Residential, Semi Detached (Half Duplex)
- A2244442
- MLS Number
- 3
- Bedrooms
- 4
- Bathrooms
- 3044.66
- sqft
- 2025
- Year Built
Property Description
Built by renowned Design Factor Homes with over 30 years of construction experience & a part of National New Home Warranty. Seldom do homes come to market with such attention to detail & quality construction - truly an engineers dream! Perched on 30th Avenue in coveted South Calgary with MOUNTAIN VIEWS & beautiful city vistas, this modern, elegant 3 bedroom home, built by Design Factor Homes offers over 3800 sq ft of exquisite, developed living space. The open & airy main level presents lofty ceilings, stylish light fixtures & feature concrete demising wall showcasing the front sitting area & spacious dining room with ample space to host family & friends. Create culinary masterpieces in the kitchen that’s tastefully finished with quartz counter tops, island/eating bar, an abundance of storage (including pantry) & high-end appliance package. The living room is anchored by a feature fireplace & has direct access to the back patio. A 2 piece powder room completes the main level. Ascend the contemporary staircase with glass wall to the second level that hosts 3 bedrooms, a 5 piece main bath & laundry room with sink & plenty of storage. The spacious primary bedroom is a true oasis, boasting it’s own wet bar, 2 walk-in closets & luxurious 6 piece ensuite with in-floor heat, dual sinks, relaxing freestanding soaker tub & rejuvenating steam shower. Revel in unobstructed mountain & city views from the rooftop patio – the perfect venue for morning coffee or watching a gorgeous sunset. Basement development includes a family/media room – perfect for game or movie night. A 3 piece bath & storage room are the finishing touches to the basement. A mudroom provides access to the heated double attached oversized garage with towering 13’ ceiling. This meticulously built home is conveniently located within walking distance to vibrant Marda Loop & close to schools, shopping, River Park & easy access to Crowchild Trail.
Property Details
-
Property Size 3044.66 sqft
-
Land Area 0.07 sqft
-
Bedrooms 3
-
Bathrooms 4
-
Garage 1
-
Year Built 2025
-
Property Status Active
-
Property Type Semi Detached (Half Duplex), Residential
-
MLS Number A2244442
-
Brokerage name RE/MAX First
-
Parking 2
Features & Amenities
- 2 Storey
- Attached-Side by Side
- Bar Fridge
- Breakfast Bar
- Built-in Features
- Built-In Oven
- Built-In Refrigerator
- Central Air
- Central Air Conditioner
- Chandelier
- Closet Organizers
- Deck
- Dishwasher
- Double Garage Attached
- Double Vanity
- Dryer
- Finished
- Forced Air
- Garage Control s
- Gas
- Gas Cooktop
- Heated Garage
- High Ceilings
- In Floor
- Insulated
- Kitchen Island
- Microwave
- No Animal Home
- No Smoking Home
- Open Floorplan
- Other
- Oversized
- Park
- Partial
- Playground
- Pool
- Private Entrance
- Private Yard
- Quartz Counters
- Range Hood
- Recessed Lighting
- Rooftop Patio
- Schools Nearby
- Shopping Nearby
- Sidewalks
- Soaking Tub
- Street Lights
- Tennis Court s
- Walk-In Closet s
- Washer
- Wet Bar
Similar Listings
#106 107 Montane Road, Canmore, Alberta, T1W 3J2
Bow Valley Trail, Canmore- Apartment, Residential
- 2 Bedrooms
- 2 Bathrooms
- 834.90 sqft
1721 22 Street SW, Calgary, Alberta, T3C 1H4
Scarboro/Sunalta West, Calgary- Detached, Residential
- 3 Bedrooms
- 3 Bathrooms
- 2073.64 sqft
202 11 Avenue NW, Calgary, Alberta, T2M 0B8
Crescent Heights, Calgary- Detached, Residential
- 7 Bedrooms
- 3 Bathrooms
- 3566.80 sqft
1651 St Andrews Place NW, Calgary, Alberta, T2N 3Y4
St Andrews Heights, Calgary- Detached, Residential
- 5 Bedrooms
- 4 Bathrooms
- 2387.28 sqft

