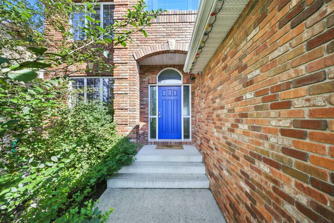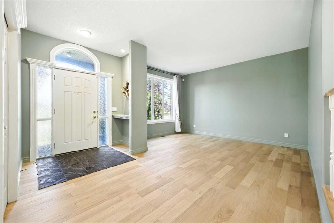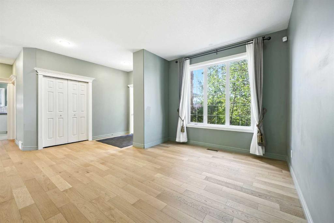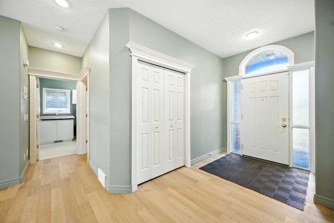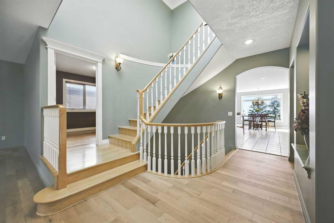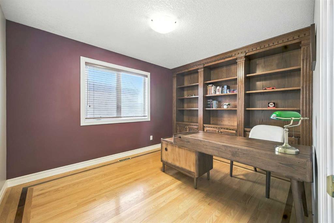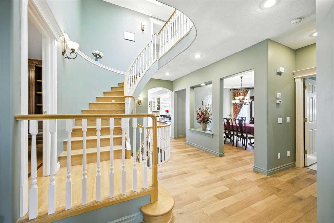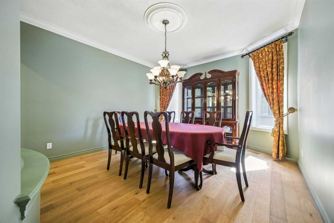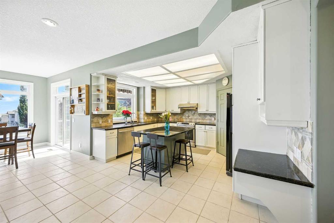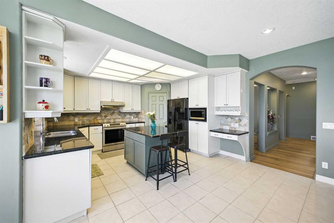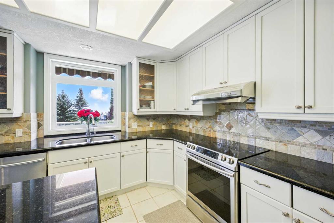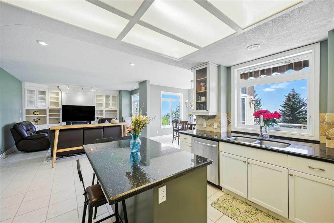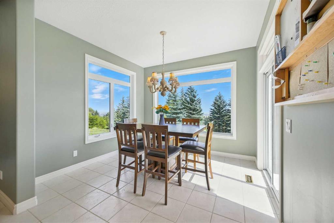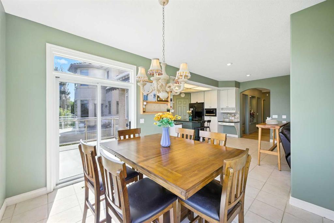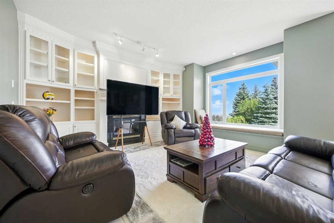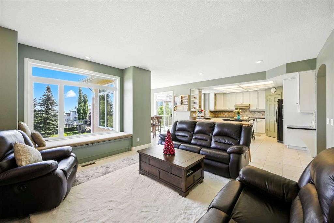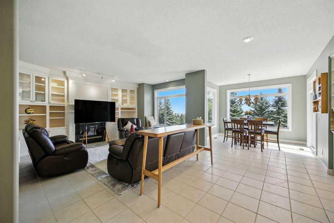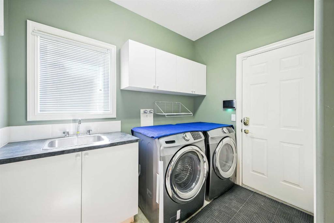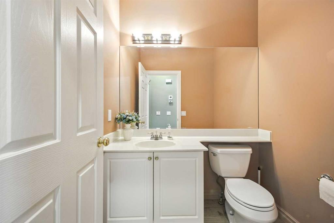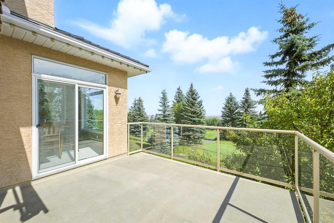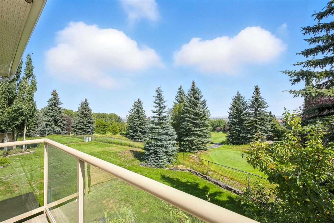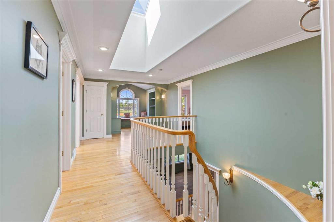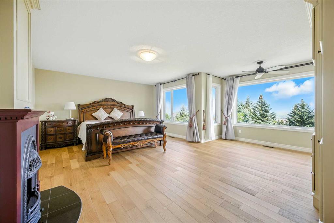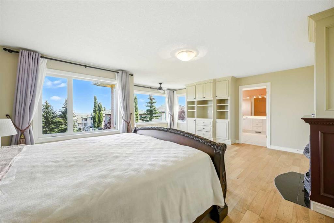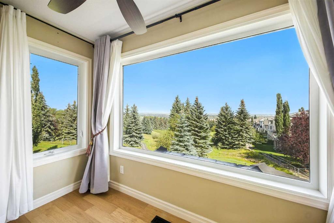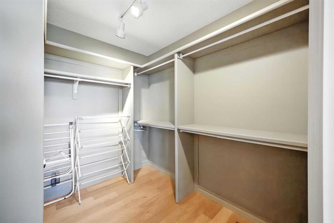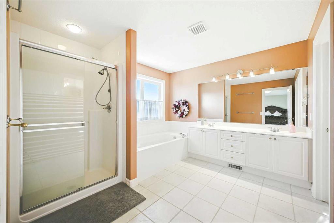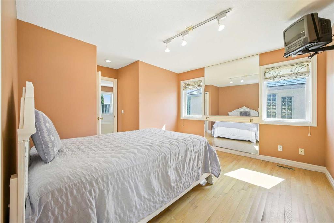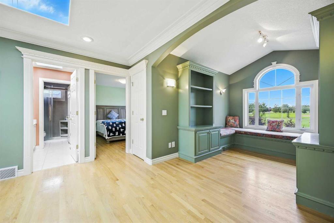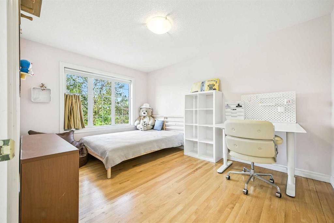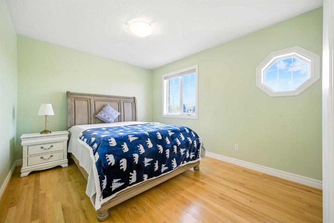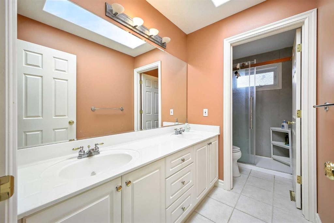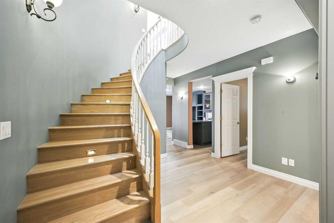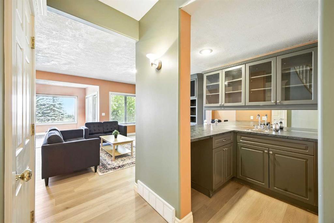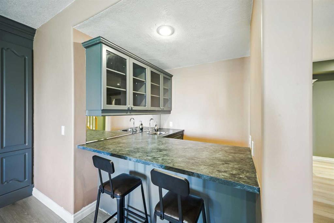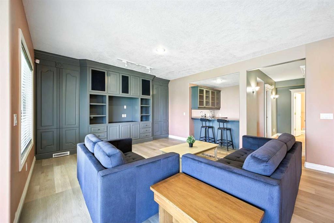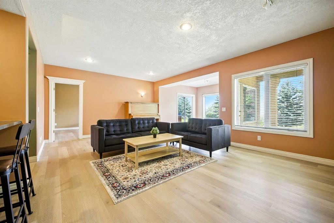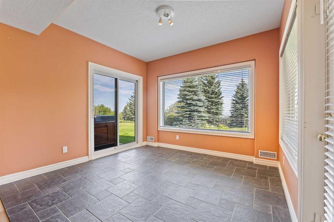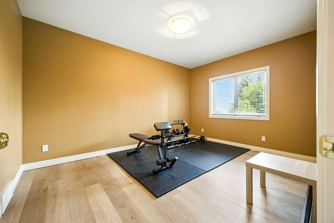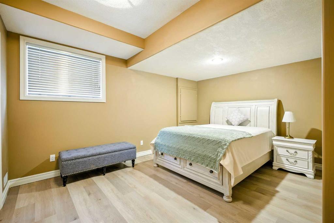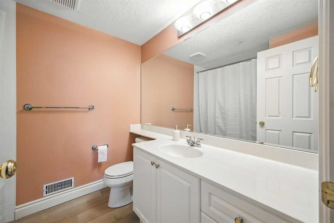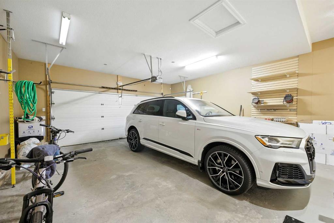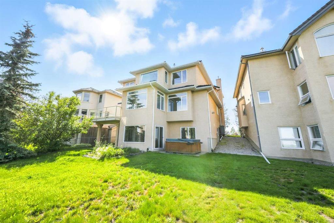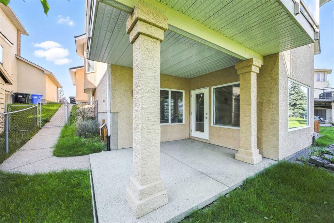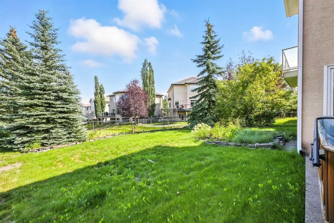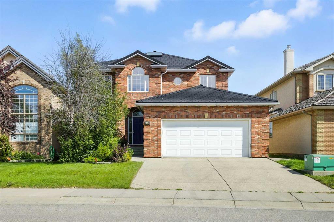- Home
- Residential
- Detached
- 10449 Hamptons Boulevard NW, Calgary, Alberta, T3A 6A3
10449 Hamptons Boulevard NW, Calgary, Alberta, T3A 6A3
- Detached, Residential
- A2254902
- MLS Number
- 6
- Bedrooms
- 4
- Bathrooms
- 3151.00
- sqft
- 1998
- Year Built
Property Description
Beautifully upgraded former Chancellor showhome backing onto the prestigious Hamptons golf course with unobstructed views of the greens & fairways. Offering a total of 6 bedrooms, relaxing central air & rubber roof, this fully finished estate home with classic brick facade, boasts extensive hardwood flooring, gourmet kitchen with granite counters & 2 fireplaces. Prime location just steps to bus stops & across from the Hamptons School & sports fields. Complemented by 9ft ceilings & beautiful hardwood/tile floors, you'll embrace the traditional design of the main floor with its formal living & dining rooms, expansive family room with cozy window seat & gas fireplace accented by built-in bookcases, dining nook with floor-to-ceiling windows & stylish gourmet kitchen with granite counters & centre island, walk-in pantry & upgraded black/stainless steel appliances including brand new fridge. The eye-catching spiral staircase winds its way up to the 2nd floor where you'll find 4 great-sized bedrooms - all with hardwood floors - & features the wonderful owners' retreat with sitting area & Valor gas fireplace, panoramic golf course views, walk-in closet & relaxing jetted tub ensuite with double vanities, separate shower & tile floors. Shared by the other 3 bedrooms, the family bath has a skylight & double vanities plus there is another full bath in the finished walkout level along with 2 bedrooms & terrific media/rec room with wet bar & built-in entertainment centre. Oversized 2 car garage,New furnaces(year 2023), hot water tank (year 2023), curtains(year 2023,main floor and basement flooring(year 2023). A truly sensational home perfect for the growing family, only a heartbeat away from shopping & community amenities, golf course & beyond!
Property Details
-
Property Size 3151.00 sqft
-
Land Area 0.14 sqft
-
Bedrooms 6
-
Bathrooms 4
-
Garage 1
-
Year Built 1998
-
Property Status Active, Pending
-
Property Type Detached, Residential
-
MLS Number A2254902
-
Brokerage name Grand Realty
-
Parking 4
Features & Amenities
- 2 Storey
- Balcony
- Balcony s
- Bookcases
- Central Air
- Central Air Conditioner
- Dishwasher
- Double Garage Attached
- Electric Stove
- Finished
- Forced Air
- Full
- Garage Control s
- Garburator
- Gas
- Golf
- No Smoking Home
- Playground
- Refrigerator
- Rubber
- Schools Nearby
- Shopping Nearby
- Skylight s
- Tennis Court s
- Vaulted Ceiling s
- Walk-Out To Grade
- Washer Dryer
- Water Softener
- Window Coverings
Similar Listings
213 Springbluff Boulevard SW, Calgary, Alberta, T3H 5R5
Springbank Hill, Calgary- Detached, Residential
- 5 Bedrooms
- 4 Bathrooms
- 2311.70 sqft
#2 601 4th Street, Canmore, Alberta, T1W2G7
South Canmore, Canmore- Row/Townhouse, Residential
- 3 Bedrooms
- 3 Bathrooms
- 1556.12 sqft
#153 13 Aspen Glen, Canmore, Alberta, T1W 1A6
Silvertip, Canmore- Row/Townhouse, Residential
- 3 Bedrooms
- 4 Bathrooms
- 2128.00 sqft
203 KINNIBURGH Place, Chestermere, Alberta, T1X 1Y1
Kinniburgh North, Chestermere- Detached, Residential
- 7 Bedrooms
- 5 Bathrooms
- 3072.00 sqft

