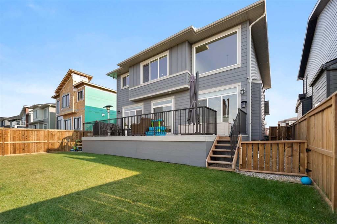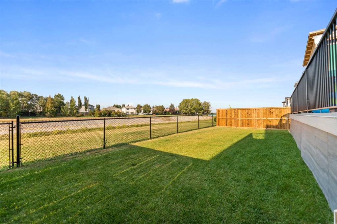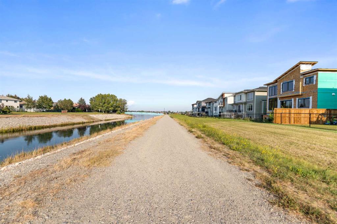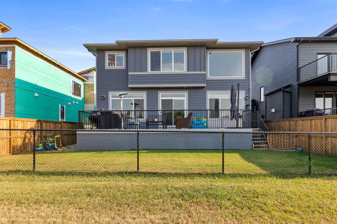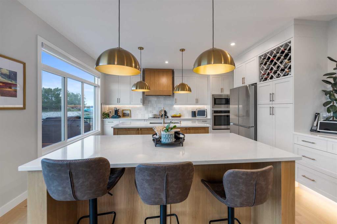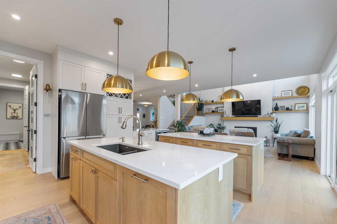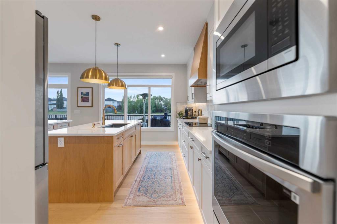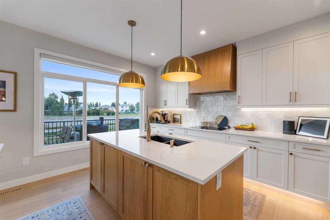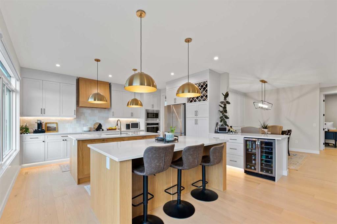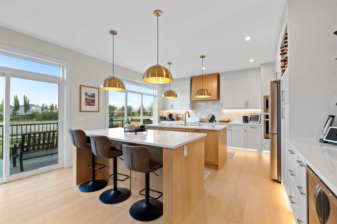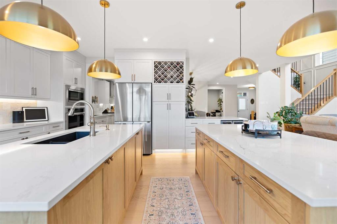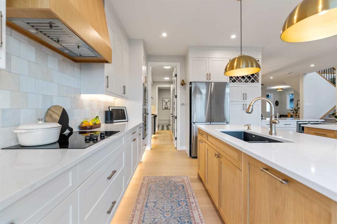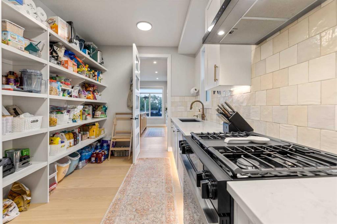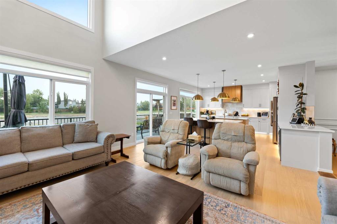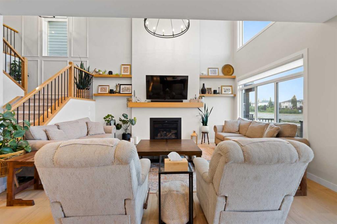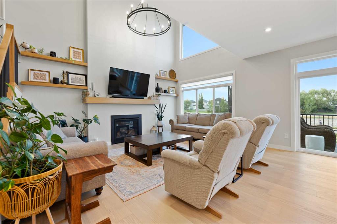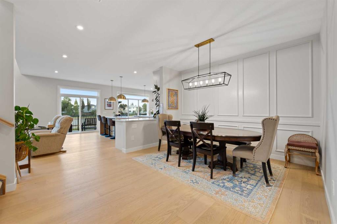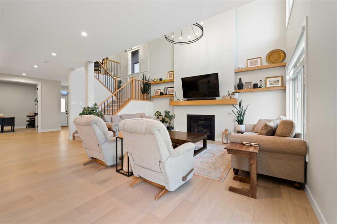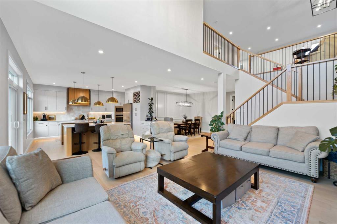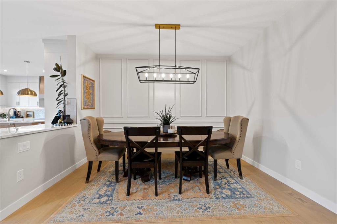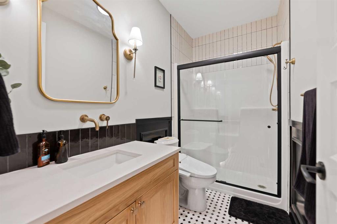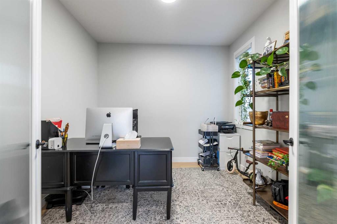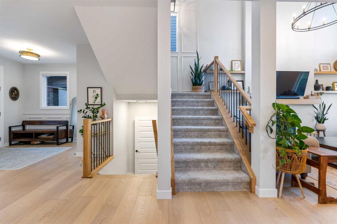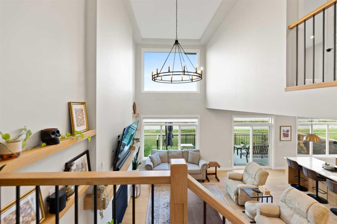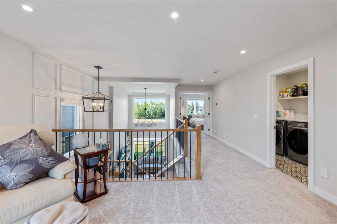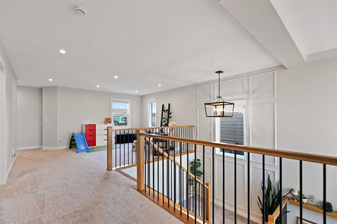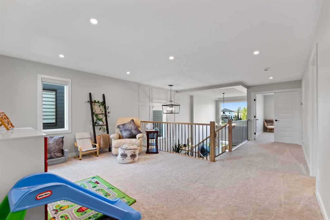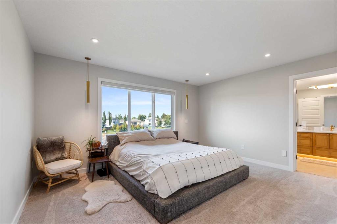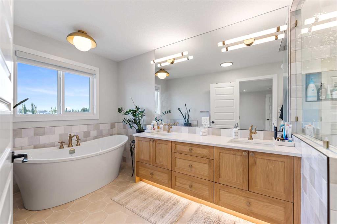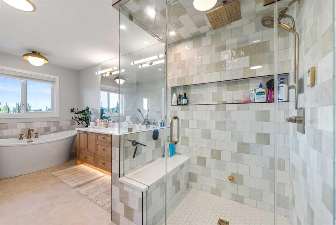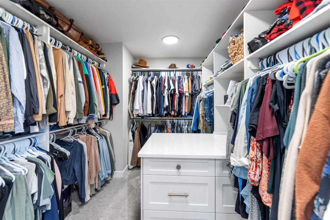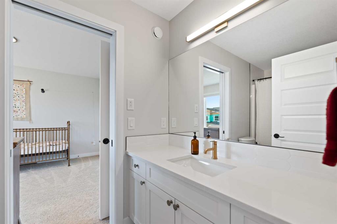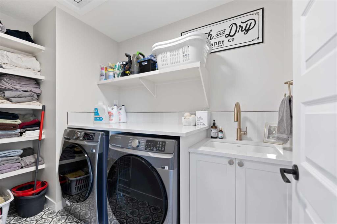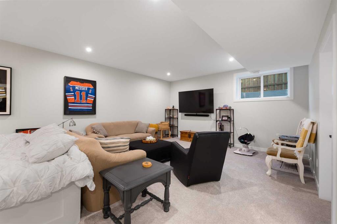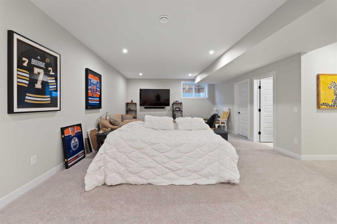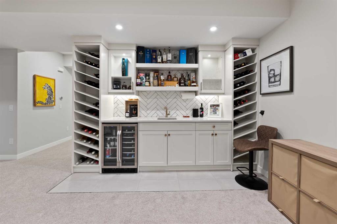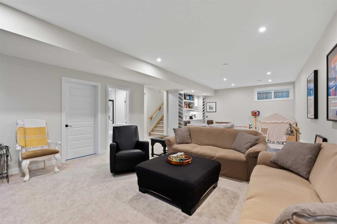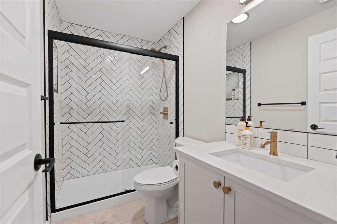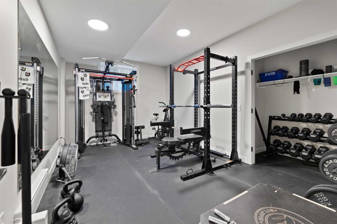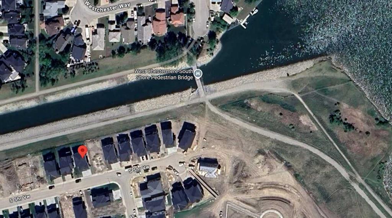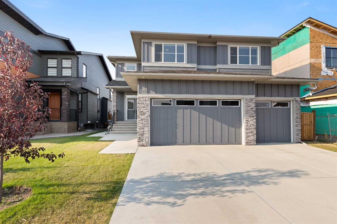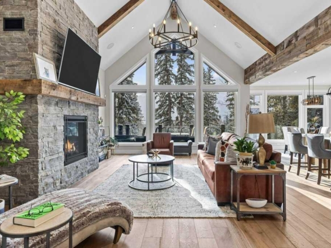- Home
- Residential
- Detached
- 224 South Shore View, Chestermere, Alberta, T1X 2Y3
224 South Shore View, Chestermere, Alberta, T1X 2Y3
- Detached, Residential
- A2257937
- MLS Number
- 7
- Bedrooms
- 5
- Bathrooms
- 3106.00
- sqft
- 2024
- Year Built
Property Description
Welcome to this absolutely Stunning 7 Bedroom 5 Bathroom Home with over 4400 square feet of developed living space, a Triple car garage and Backing onto the Canal! This home is an absolute must see with loads of upgrades! The Main Floor features a Main Floor Bedroom that can be used as a perfect work from home office as well, a Full Bathroom with a Walk-in Shower, a large mudroom with built-in shelves perfect for kids, a walk-through pantry with ample storage and a Spice Kitchen with Gas Range, Hoodfan and extra Dishwasher and Sink! This Chic Kitchen has Built-in Microwave and Oven and a Double Island. The Family room is Open to above and has a Gas fireplace and opens to the a sprawling deck that spans then entire back of the house and overlooks the Canal. The Upper floor as 4 Bedrooms including 2 Master Bedrooms perfect for large Families. The main Master bedroom overlooks the Canal and has a beautifully large 5-piece Ensuite with a Steam Shower and Walk-in Closet with its own island. The other 2 Bedrooms are both connected to the 3rd full Bathroom upstairs and are next to the Large Bonus room and Laundry room that has built-in shelve and sink. The Fully Developed basement as a full Bathroom, Rec Room and 2 more bedrooms with one that is perfect for a gym. This home also has Air Conditioning, Garage Heather, Fencing already complete, separate temperature on each floor, under cabinet lighting on main floor bathroom, kitchen, spice kitchen and main ensuite. This house is a must see as there are too many upgrades to list here. Call to book your private showing today!
Property Details
-
Property Size 3106.00 sqft
-
Land Area 0.13 sqft
-
Bedrooms 7
-
Bathrooms 5
-
Garage 1
-
Year Built 2024
-
Property Status Active
-
Property Type Detached, Residential
-
MLS Number A2257937
-
Brokerage name eXp Realty
-
Parking 6
Features & Amenities
- 2 Storey
- Asphalt Shingle
- Built-in Features
- Built-In Oven
- Central Air
- Central Air Conditioner
- Deck
- Dishwasher
- Double Vanity
- Dryer
- Electric Cooktop
- Finished
- Forced Air
- Full
- Gas
- Gas Range
- Kitchen Island
- Lighting
- Natural Woodwork
- No Smoking Home
- Open Floorplan
- Pantry
- Range Hood
- Refrigerator
- Schools Nearby
- Triple Garage Attached
- Walk-In Closet s
- Washer
Similar Listings
137 Silvertip Ridge, Canmore, Alberta, T1W 3A8
Silvertip, Canmore- Detached, Residential
- 4 Bedrooms
- 4 Bathrooms
- 2166.00 sqft
40090 Retreat Road, Rural Rocky View County, Alberta, T4C 1A2
NONE, Rural Rocky View County- Detached, Residential
- 8 Bedrooms
- 10 Bathrooms
- 5942.00 sqft
15 WATERCREST Gate, Chestermere, Alberta, T1X 2Y8
Waterford Estates, Chestermere- Detached, Residential
- 5 Bedrooms
- 4 Bathrooms
- 3534.00 sqft
74 Bluerock Avenue SW, Calgary, Alberta, T2Y 0R4
Alpine Park, Calgary- Detached, Residential
- 3 Bedrooms
- 3 Bathrooms
- 2699.88 sqft

