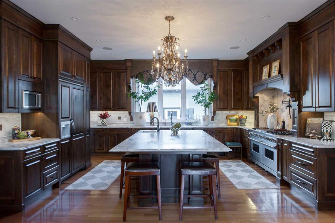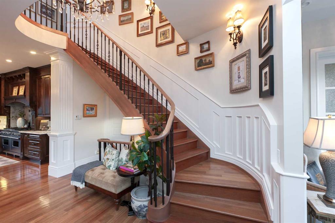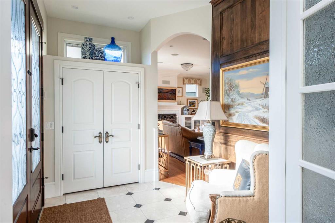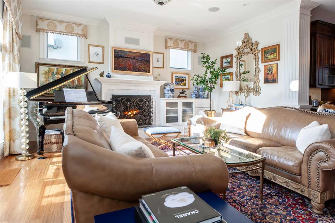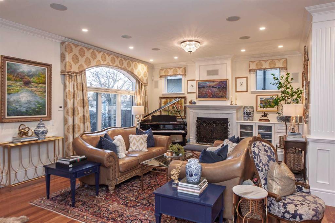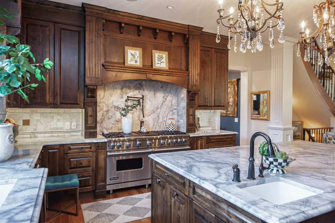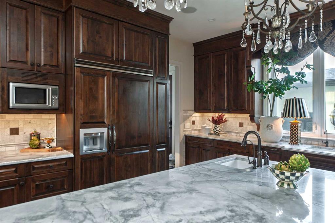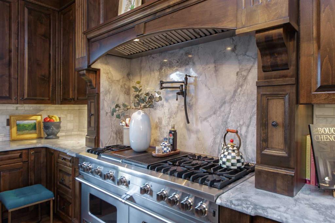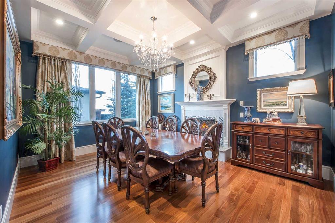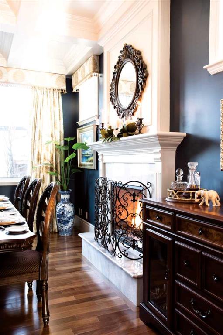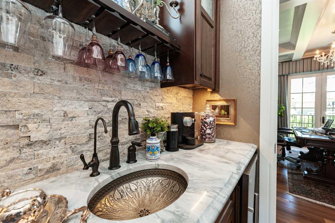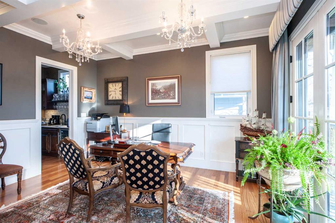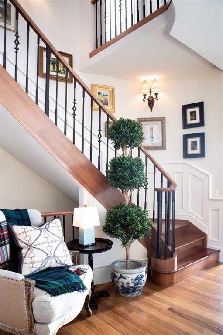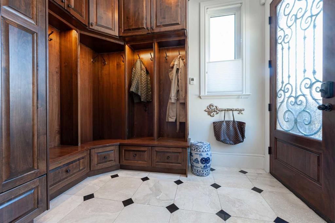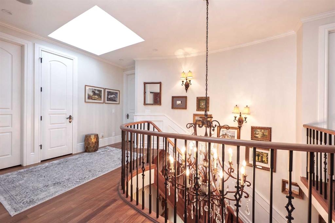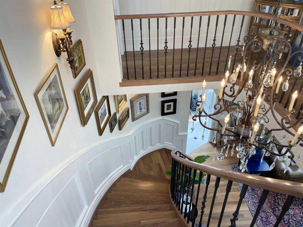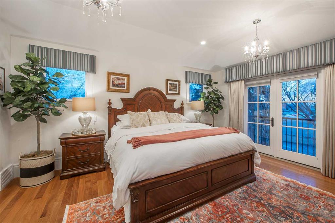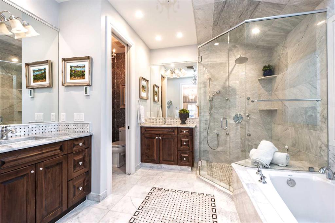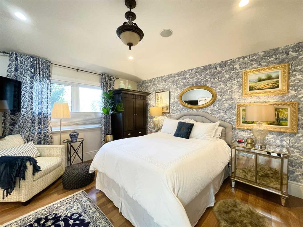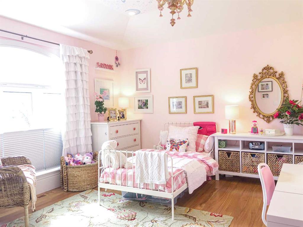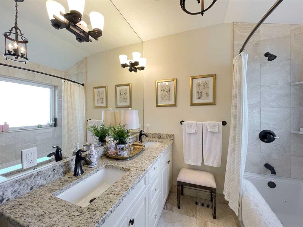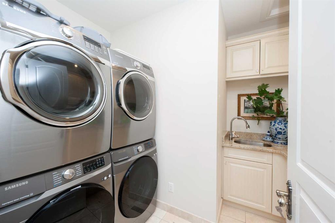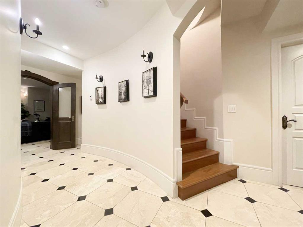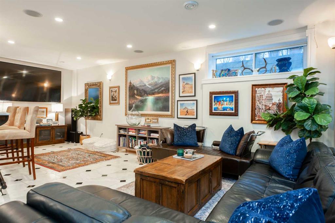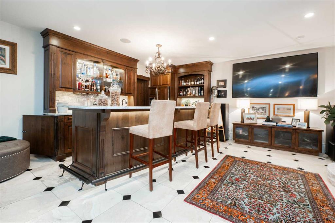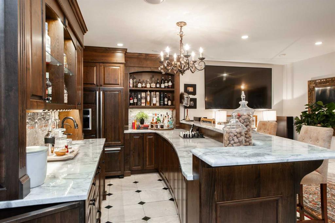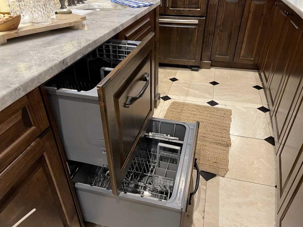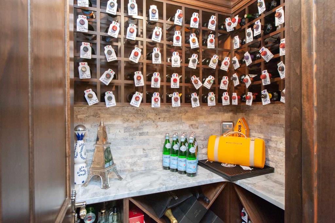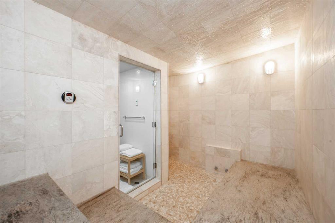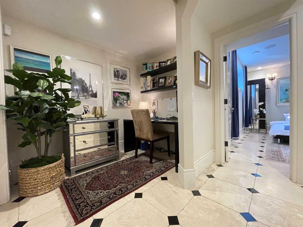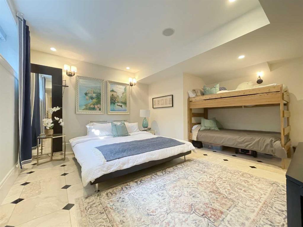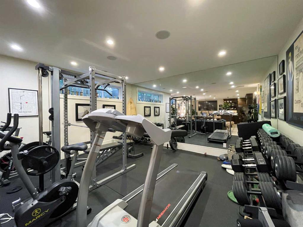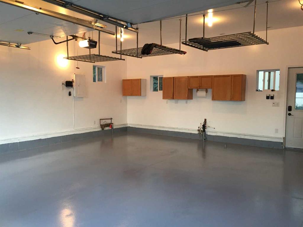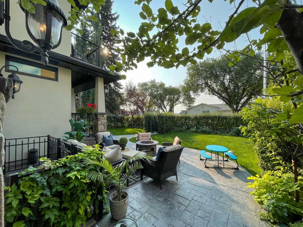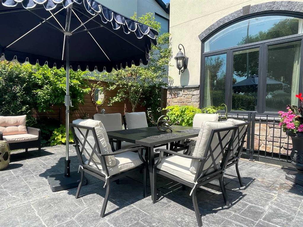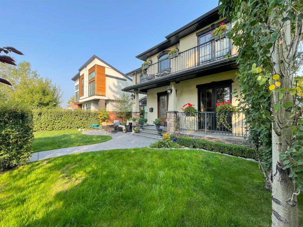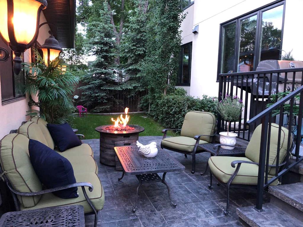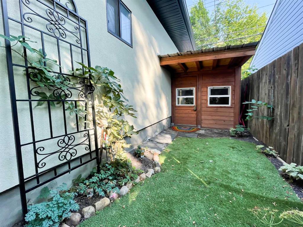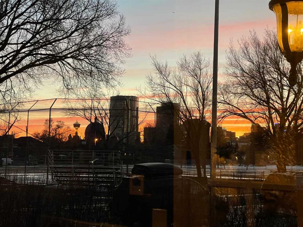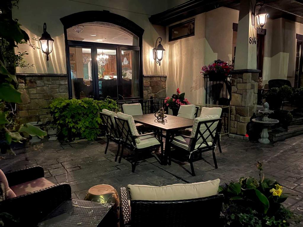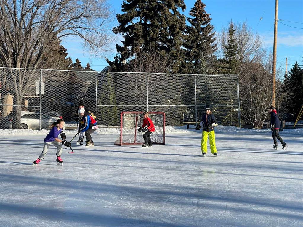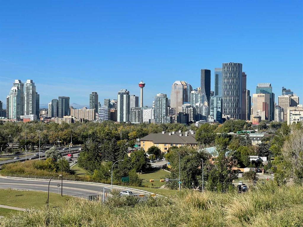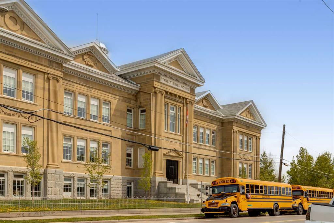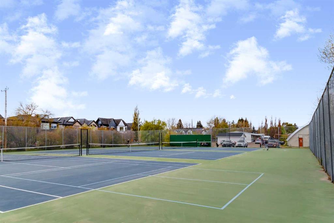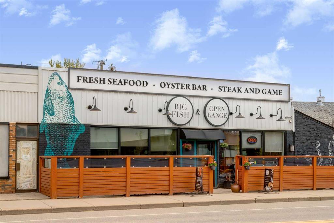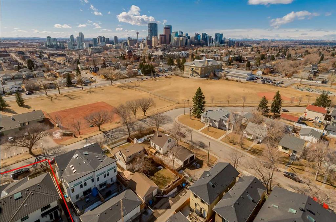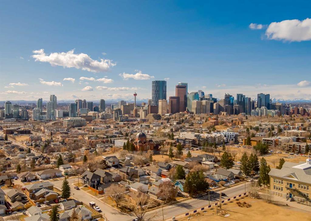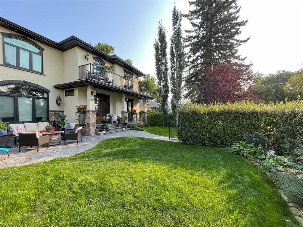- Home
- Residential
- Detached
- 814 Radford Road NE, Calgary, Alberta, T2E 5G2
814 Radford Road NE, Calgary, Alberta, T2E 5G2
- Detached, Residential
- A2261202
- MLS Number
- 5
- Bedrooms
- 5
- Bathrooms
- 3120.00
- sqft
- 2013
- Year Built
Property Description
Experience unparalleled luxury in this breathtaking estate with sweeping downtown Calgary views. The grand foyer with travertine floors, rich wood moldings, and a crystal chandelier sets the tone for elegance. A chef’s dream kitchen boasts Viking appliances, 6-burner range, double ovens, twin dishwashers, custom cabinetry, oversized island, and butler’s pantry with wine fridge. Entertain in the formal dining room with marble-hearth fireplace or relax in the spacious living room and private office. Upstairs, the primary suite features a private balcony and spa-inspired marble ensuite, with three additional bedrooms and a dual laundry. The lower level offers a wet bar, wine room, gym, guest suite, and entertainment space. Enjoy a heated 3-car garage, five dishwashers, three laundry sets, integrated Sonos, app-controlled lighting, automated drapery, and advanced security. Outdoors, retreat to a private backyard oasis with clubhouse, stamped concrete patio, and perennial gardens. This home is the ultimate blend of elegance, comfort, and modern convenience.
Property Details
-
Property Size 3120.00 sqft
-
Land Area 0.13 sqft
-
Bedrooms 5
-
Bathrooms 5
-
Garage 1
-
Year Built 2013
-
Property Status Active
-
Property Type Detached, Residential
-
MLS Number A2261202
-
Brokerage name Tink
-
Parking 3
Features & Amenities
- 2 Storey
- 220 Volt Wiring
- Alley Access
- Asphalt
- Balcony s
- Bar
- Beamed Ceilings
- Blower Fan
- Boiler
- Built-in Features
- Central Air
- Central Air Conditioner
- Central Vacuum
- Chandelier
- Closet Organizers
- Crown Molding
- Deck
- Dining Room
- Dishwasher
- Double Vanity
- Finished
- Fireplace s
- Forced Air
- Freezer
- French Door
- Front Porch
- Full
- Garage Control s
- Garage Door Opener
- Garage Faces Rear
- Garburator
- Garden
- Gas
- Granite Counters
- Heated Garage
- High Ceilings
- High Efficiency
- Humidifier
- In Floor
- Instant Hot Water
- Insulated
- Jetted Tub
- Kitchen Island
- Living Room
- Mantle
- Marble
- Masonry
- Microwave
- Natural Gas
- Natural Woodwork
- No Smoking Home
- On Street
- Open Floorplan
- Other
- Oversized
- Pantry
- Park
- Patio
- Playground
- Pool
- Private Yard
- Raised Hearth
- Range Hood
- Recessed Lighting
- Refrigerator
- Rubber
- Schools Nearby
- See Remarks
- Separate Entrance
- Shopping Nearby
- Sidewalks
- Skylight s
- Soaking Tub
- Stone Counters
- Storage
- Street Lights
- Sump Pump s
- Tennis Court s
- Triple Garage Detached
- Walk-In Closet s
- Washer Dryer
- Water Conditioner
- Water Distiller
- Water Purifier
- Water Softener
- Wet Bar
- Window Coverings
- Wine Refrigerator
- Wired for Data
- Wired for Sound
- Workshop in Garage
Similar Listings
2137 / 2139 53 Avenue SW, Calgary, Alberta, T3E1K9
North Glenmore Park, Calgary- Full Duplex, Residential
- 4 Bedrooms
- 1 Bathroom
- 2000.00 sqft
#302 170 Marina Cove SE, Calgary, Alberta, T3M 3P4
Mahogany, Calgary- Apartment, Residential
- 2 Bedrooms
- 3 Bathrooms
- 1936.86 sqft
38 Strathridge Crescent SW, Calgary, Alberta, T3H3R9
Strathcona Park, Calgary- Detached, Residential
- 4 Bedrooms
- 4 Bathrooms
- 2230.03 sqft
4 Woodside Lane, Canmore, Alberta, T1W 1T1
Lions Park, Canmore- Detached, Residential
- 5 Bedrooms
- 4 Bathrooms
- 2061.90 sqft

