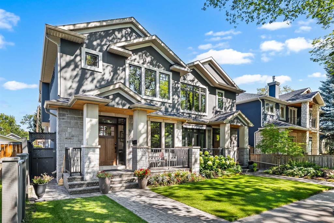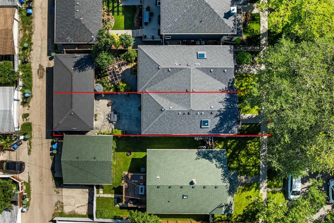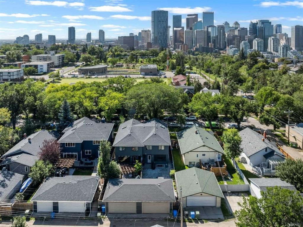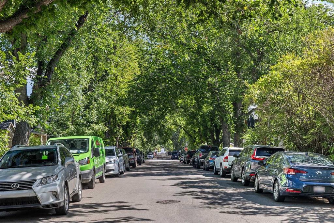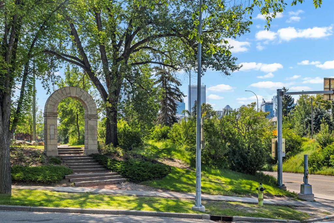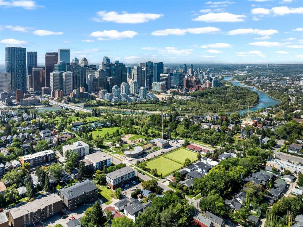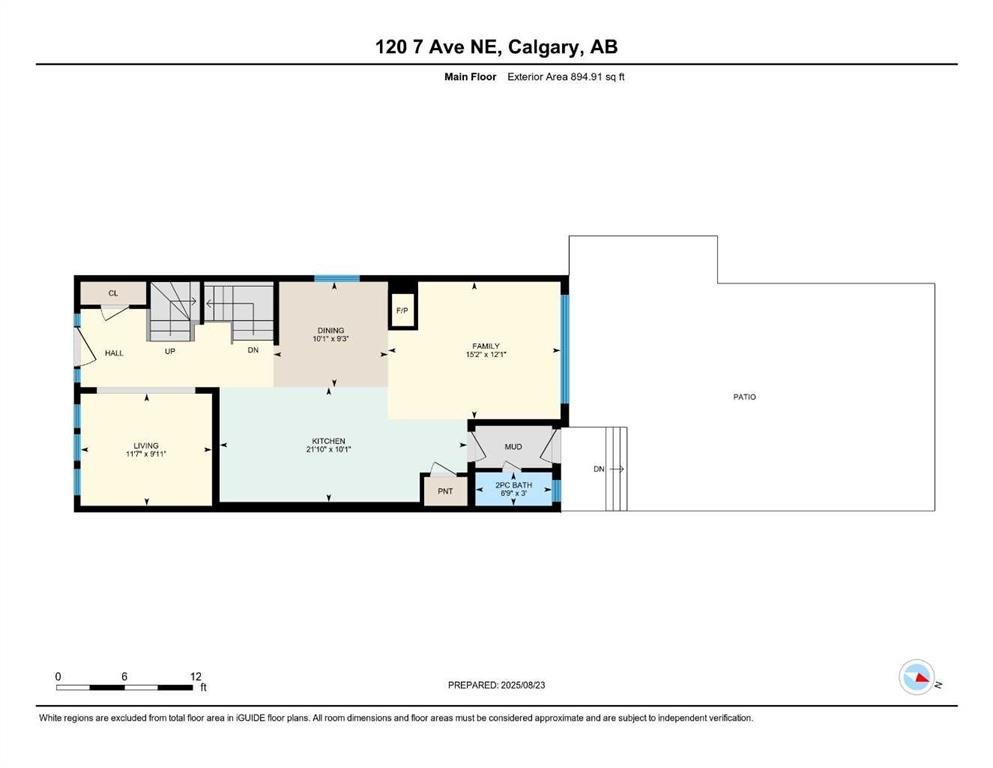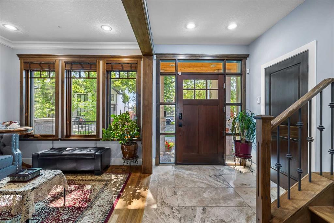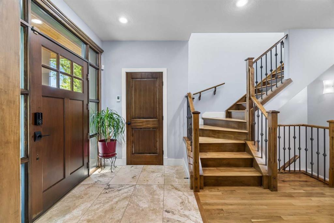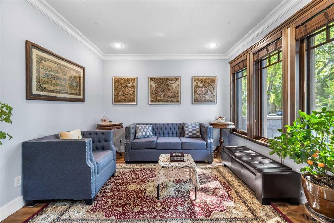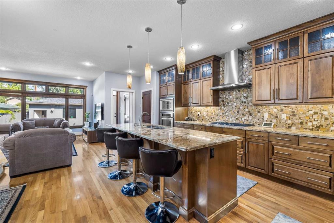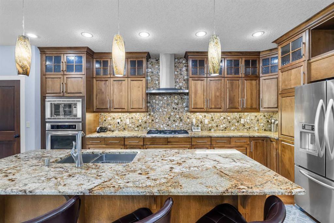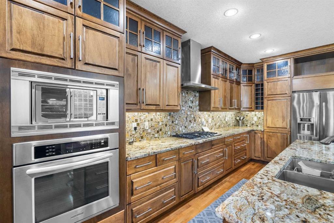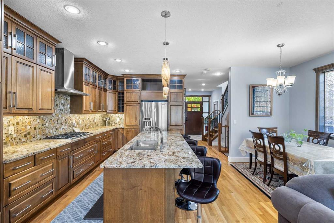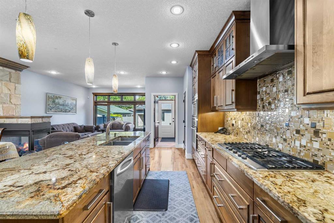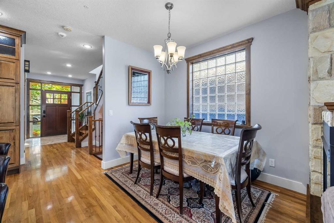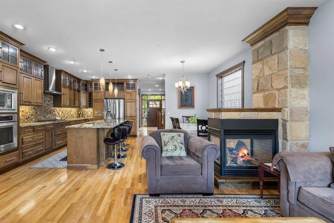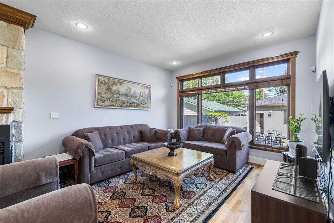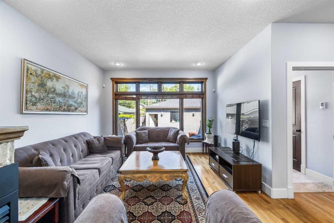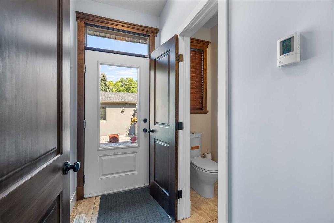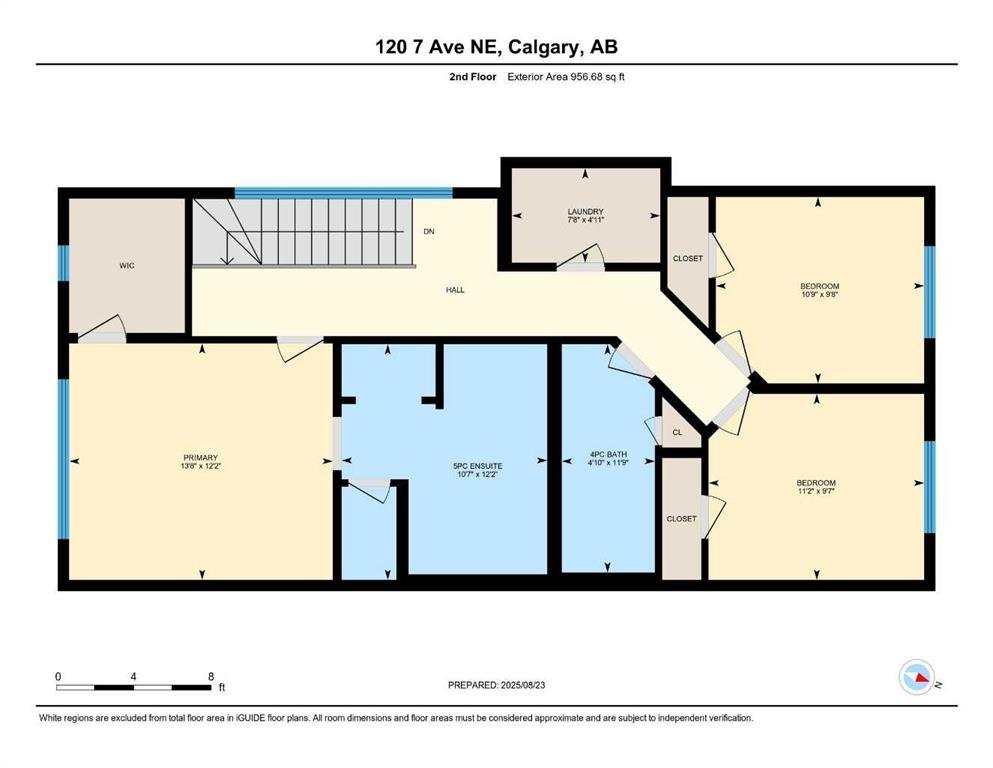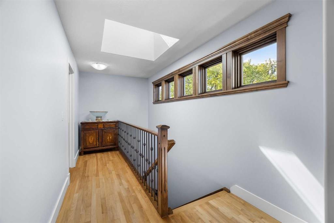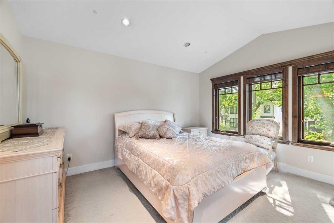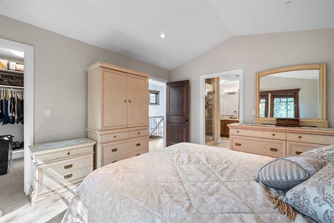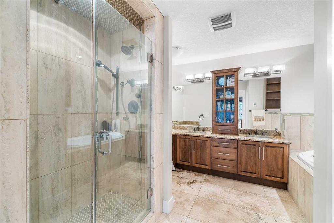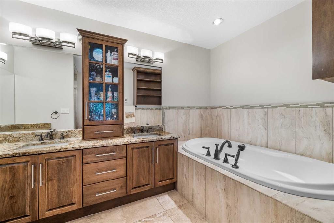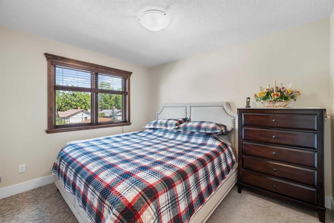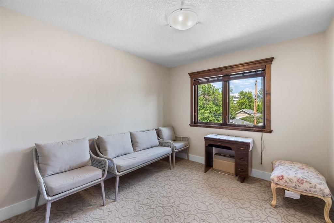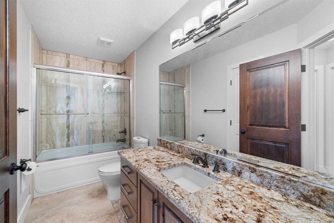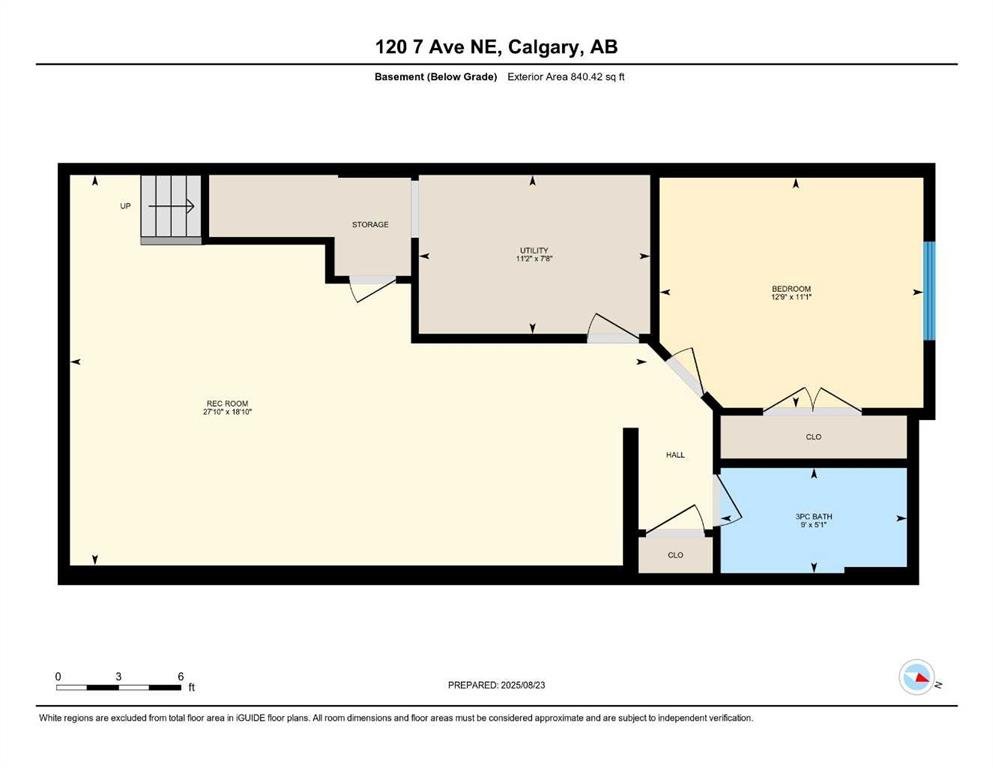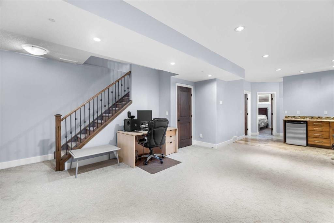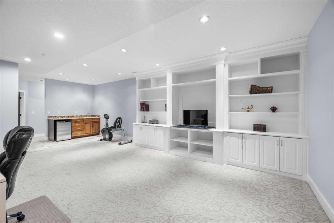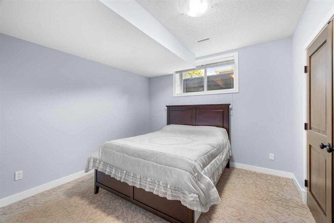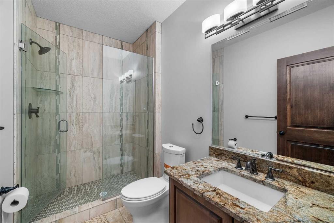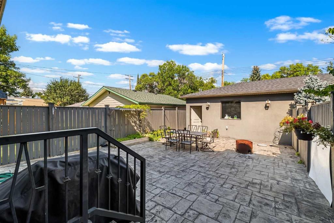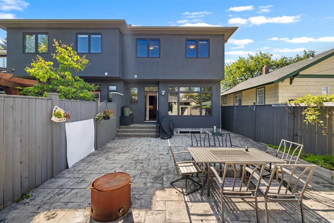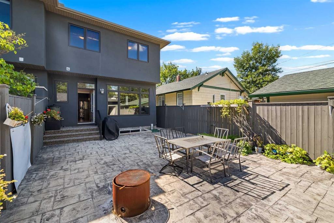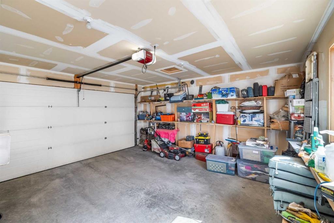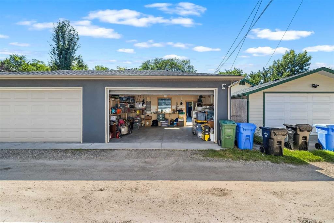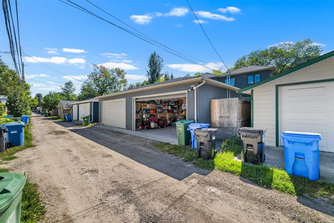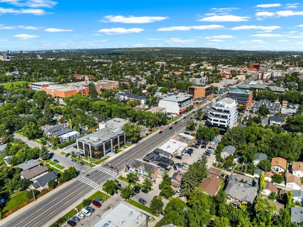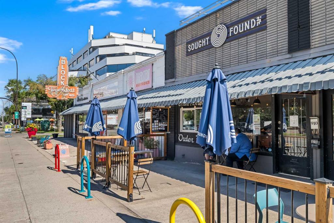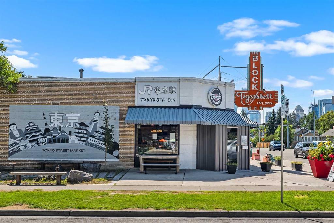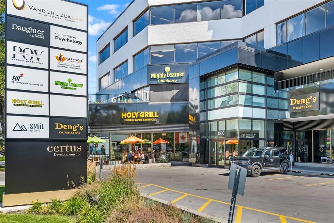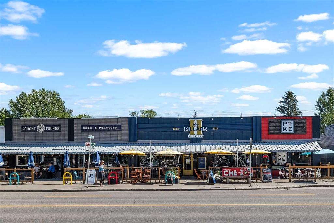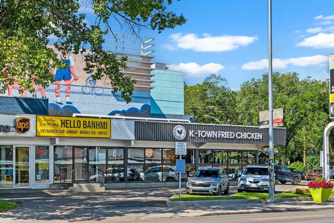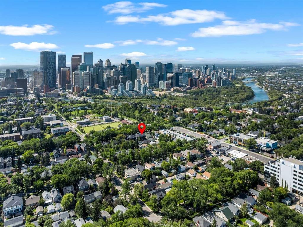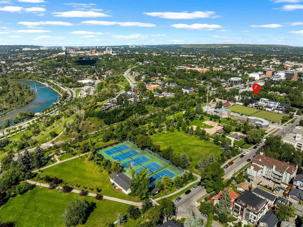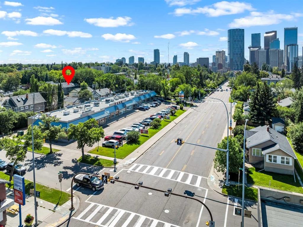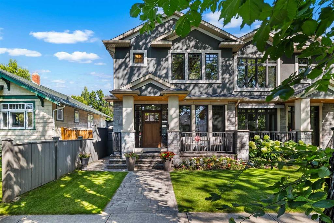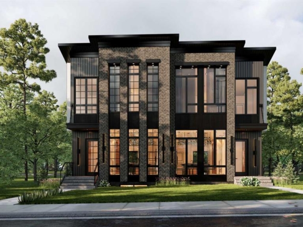- Home
- Residential
- Semi Detached (Half Duplex)
- 120 7 Avenue NE, Calgary, Alberta, T2E 0M5
120 7 Avenue NE, Calgary, Alberta, T2E 0M5
- Residential, Semi Detached (Half Duplex)
- A2261657
- MLS Number
- 4
- Bedrooms
- 4
- Bathrooms
- 1851.00
- sqft
- 2010
- Year Built
Property Description
Welcome to the vibrant inner-city community of Crescent Heights! This stunning modern-style home spans nearly 3,000 square feet, seamlessly blending luxurious living with the convenience of urban amenities and nature at your doorstep. Custom-built by a renowned builder in Calgary with over 50 years of experience, this residence is a testament to meticulous craftsmanship and attention to detail. Nestled on a charming tree-lined street, the home is conveniently close to Rotary Park, Princess Island Park, and downtown. This exquisite property features high-end finishes across three levels. The main floor boasts a spacious living room and a gourmet kitchen, complete with maple cabinets, granite countertops, and elegant walnut flooring. Turkish Travertine stone flooring with in-floor heating enhances both the main and upper floors, while solid core Brazilian wood interior doors add an extra touch of sophistication. The oversized kitchen overlooks a large dining area and a cozy family room, separated by a three-way stone-facing fireplace and large Coussin windows that flood the home with natural light. Upstairs, the master suite includes a generous walk-in closet with organizers and a luxurious five-piece ensuite. This ensuite features Turkish Travertine stone flooring, in-floor heating with its own thermostat, his and her sinks, a stand-up shower with a concrete and tile base, and a jet tub. Additionally, two spacious bedrooms and a convenient laundry room are located on this level. The spacious basement offers a massive recreation room with a built-in wall unit and a wet bar, perfect for entertaining. It also features in-floor heating, an additional bedroom, and a full bath with a five-foot poured concrete and tiled shower base and surround. Designed for low maintenance, the exterior showcases attractive acrylic stucco, sandstone pillars, stamped concrete walkways and patio, and a double garage. Don't miss the opportunity to experience this incredible home – book your appointment today!
Property Details
-
Property Size 1851.00 sqft
-
Land Area 0.07 sqft
-
Bedrooms 4
-
Bathrooms 4
-
Garage 1
-
Year Built 2010
-
Property Status Active
-
Property Type Semi Detached (Half Duplex), Residential
-
MLS Number A2261657
-
Brokerage name Century 21 Bravo Realty
-
Parking 4
Features & Amenities
- 2 Storey
- Alley Access
- Asphalt Shingle
- Attached-Side by Side
- BBQ gas line
- Built-in Features
- Central Vacuum
- Closet Organizers
- Dining Room
- Dishwasher
- Double Garage Detached
- Double Vanity
- Dryer
- Finished
- Fire Pit
- Forced Air
- Front Porch
- Full
- Garage Control s
- Gas
- Gas Cooktop
- Granite Counters
- High Ceilings
- In Floor
- Jetted Tub
- Kitchen Island
- Living Room
- Natural Gas
- Natural Woodwork
- No Animal Home
- No Smoking Home
- On Street
- Open Floorplan
- Oven-Built-In
- Park
- Playground
- Private Yard
- Range Hood
- Refrigerator
- Schools Nearby
- Shopping Nearby
- Sidewalks
- Skylight s
- Street Lights
- Sump Pump s
- Tennis Court s
- Three-Sided
- Walking Bike Paths
- Washer
- Wet Bar
- Window Coverings
- Wired for Sound
Similar Listings
#1 101 Armstrong Place, Canmore, Alberta, T1W3M2
Three Sisters, Canmore- Row/Townhouse, Residential
- 3 Bedrooms
- 4 Bathrooms
- 2816.00 sqft
#306 100 10A Street NW, Calgary, Alberta, T2N4T3
Hillhurst, Calgary- Apartment, Residential
- 2 Bedrooms
- 2 Bathrooms
- 1503.00 sqft
229 Rowmont Drive NW, Calgary, Alberta, T3L 0J3
Haskayne, Calgary- Detached, Residential
- 5 Bedrooms
- 4 Bathrooms
- 3321.10 sqft
2421 25 Avenue NW, Calgary, Alberta, T2M 2C6
Banff Trail, Calgary- Semi Detached (Half Duplex), Residential
- 5 Bedrooms
- 4 Bathrooms
- 1876.16 sqft

