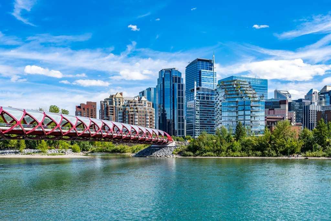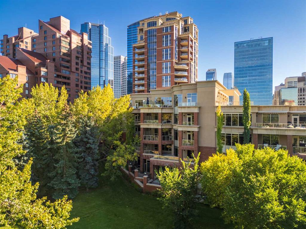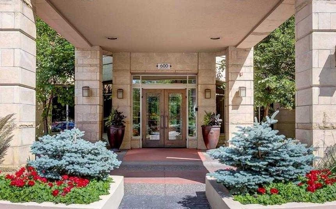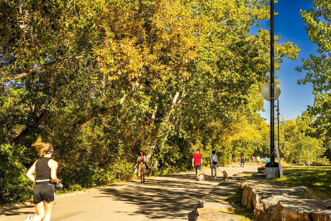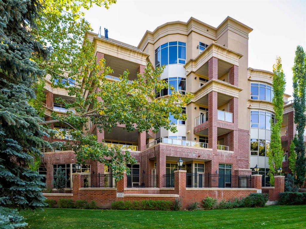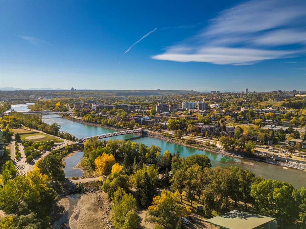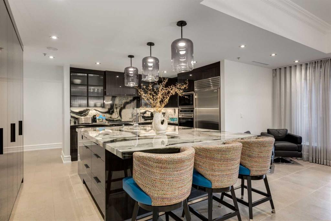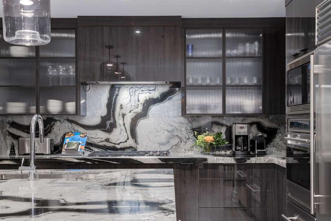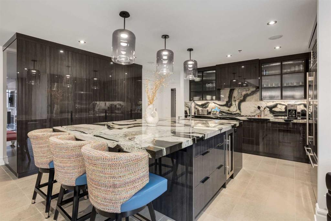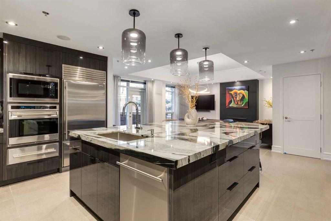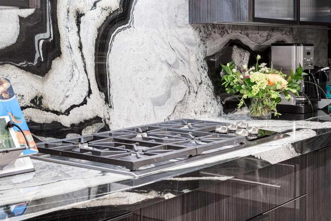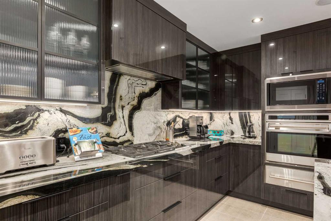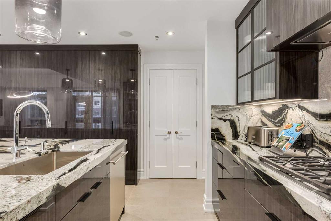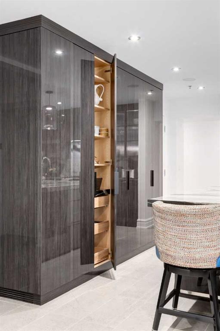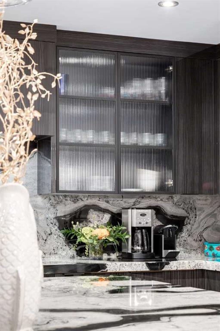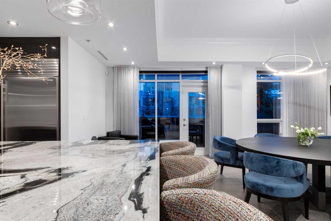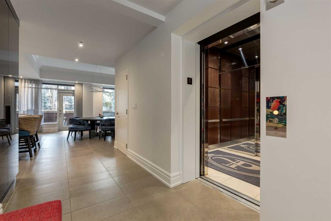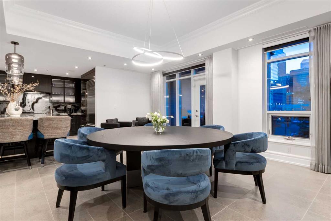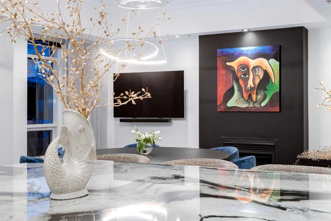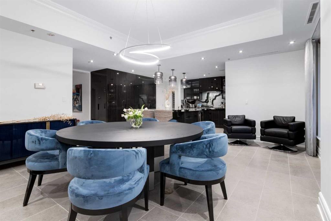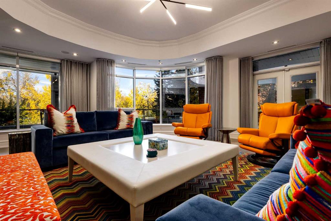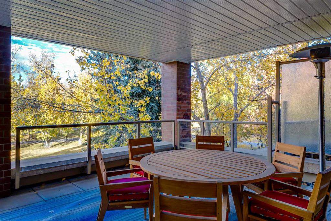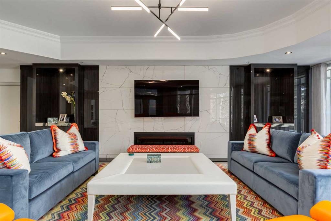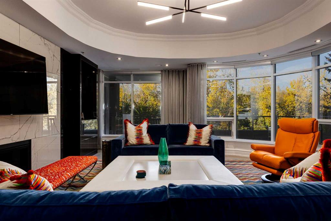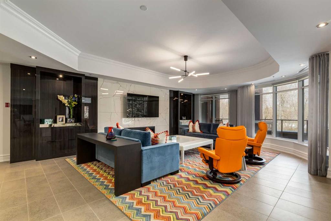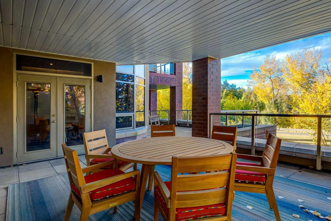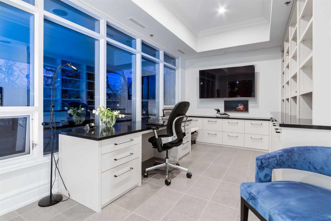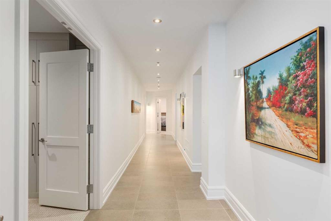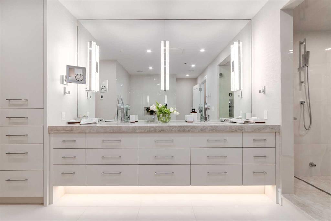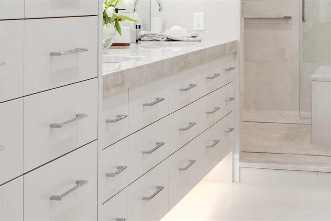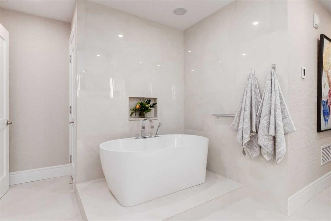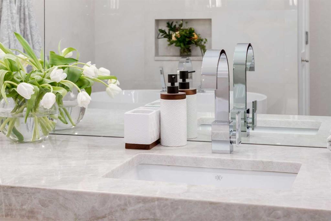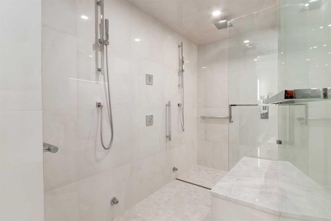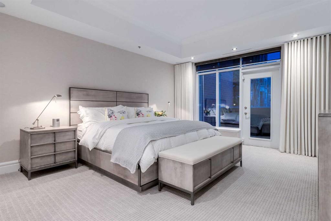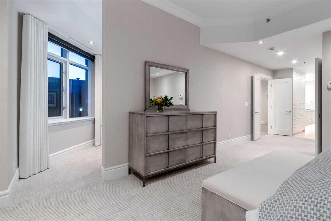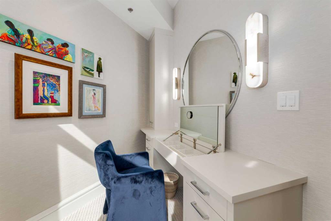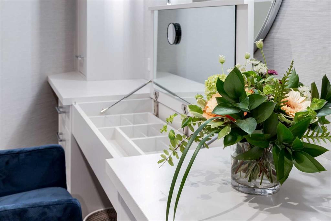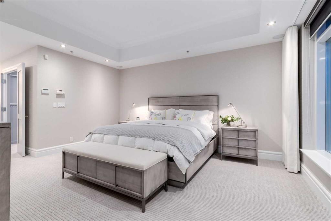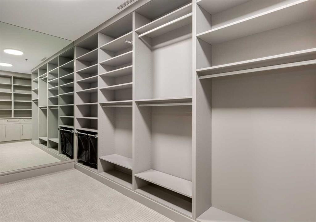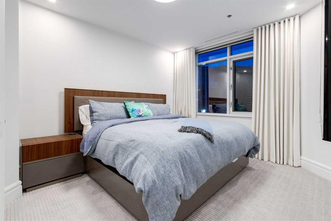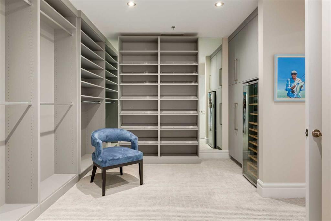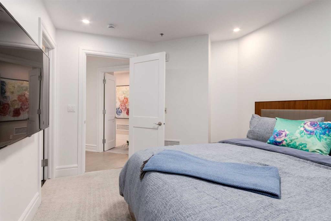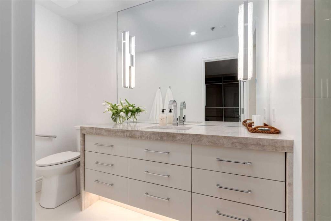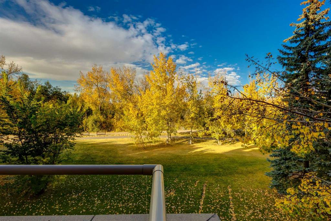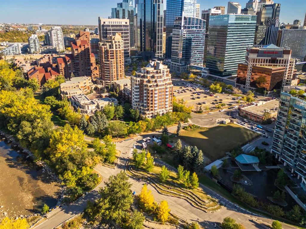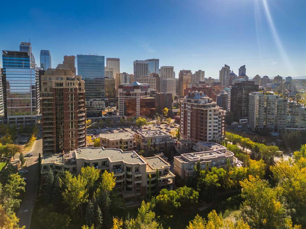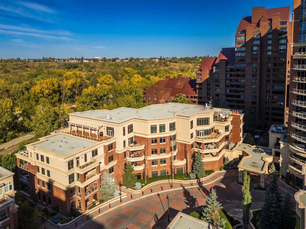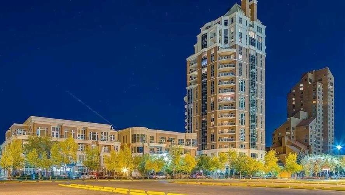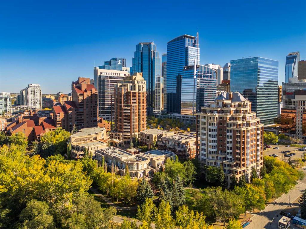- Home
- Residential
- Apartment
- #207 600 Princeton Way SW, Calgary, Alberta, T2P 5N4
#207 600 Princeton Way SW, Calgary, Alberta, T2P 5N4
- Apartment, Residential
- A2263045
- MLS Number
- 2
- Bedrooms
- 4
- Bathrooms
- 3106.48
- sqft
- 2007
- Year Built
Property Description
Discover unparalleled luxury at the prestigious Princeton Grand, a stunning 3,100 square foot contemporary residence along the Bow River, across from Prince’s Island Park. Recently renovated under the direction of Paul Lavoie Interior Design, this stunning "furnished" home offers two spacious bedrooms, three lavish bathrooms, and breathtaking river and park views. A private elevator opens to an expansive layout featuring a chef’s kitchen with exotic granite countertops, high-gloss Schenk cabinetry, Sub-Zero and Wolf appliances, a wine fridge, and an expansive pantry. The sunlit south dining room, complete with a cozy gas fireplace, leads to a private BBQ balcony. The elegant living room boasts a large bow window overlooking the park, a Statuario quartz fireplace surround and access to a sprawling terrace overlooking the river and park. A lovely den is situated next to the living room featuring a built-in desk and library. A grand “gallery” hallway leads to the opulent primary suite, featuring two walk-in closets, a built-in wine fridge, a private balcony, and a spa-like ensuite with a jet tub, walk-through double shower, and dual vanities. A second bedroom includes its own ensuite and walk-in closet, adjacent to a fully equipped laundry room. Princeton Grand offers an exclusive lifestyle with full concierge service, two parking stalls, private storage, a library/conference room, fitness and wellness amenities, guest accommodations, and an elegant wine room. One of Calgary’s most distinguished addresses—this is an exceptional opportunity to own a home of rare elegance and sophistication with modern amenities.
Property Details
-
Property Size 3106.48 sqft
-
Bedrooms 2
-
Bathrooms 4
-
Year Built 2007
-
Property Status Active
-
Property Type Apartment, Residential
-
MLS Number A2263045
-
Brokerage name Coldwell Banker Mountain Central
-
Parking 2
Features & Amenities
- Apartment-Single Level Unit
- Balcony s
- Bar
- Breakfast Bar
- Built-in Features
- Built-In Oven
- Built-In Refrigerator
- Central Air
- Central Air Conditioner
- Chandelier
- Closet Organizers
- Crown Molding
- Dining Room
- Dishwasher
- Double Vanity
- Dryer
- Elevator
- Forced Air
- French Door
- Garburator
- Gas
- Gas Cooktop
- Granite Counters
- Great Room
- Heated Garage
- High Ceilings
- Kitchen Island
- Lighting
- Marble
- Microwave
- Natural Gas
- Open Floorplan
- Oversized
- Pantry
- Park
- Parkade
- Playground
- Private Electric Vehicle Charging Station s
- Range Hood
- Recessed Lighting
- Schools Nearby
- Shopping Nearby
- Side by Side
- Sidewalks
- Soaking Tub
- Storage
- Street Lights
- Walk-In Closet s
- Walking Bike Paths
- Washer Dryer
- Window Coverings
- Wine Refrigerator
Similar Listings
30124 Bunny Hollow Drive, Rural Rocky View County, Alberta, T3R 1H6
Bearspaw_Calg, Rural Rocky View County- Detached, Residential
- 5 Bedrooms
- 5 Bathrooms
- 2358.00 sqft
106 Mountain Lion Drive, Bragg Creek, Alberta, T0L 0K0
Wintergreen, Wintergreen_BC, Bragg Creek, Rural Rocky View County- Detached, Residential
- 4 Bedrooms
- 4 Bathrooms
- 1700.00 sqft
506 28 Avenue NW, Calgary, Alberta, T2M 2K8
Mount Pleasant, Calgary- Semi Detached (Half Duplex), Residential
- 5 Bedrooms
- 4 Bathrooms
- 2024.00 sqft
65 Rowmont Link NW, Calgary, Alberta, T3L 0J3
Haskayne, Calgary- Detached, Residential
- 4 Bedrooms
- 4 Bathrooms
- 3123.79 sqft

