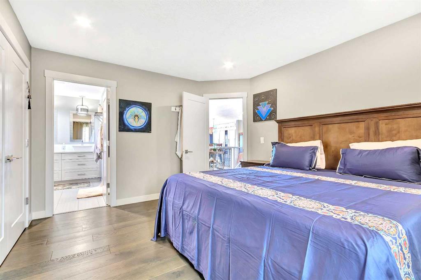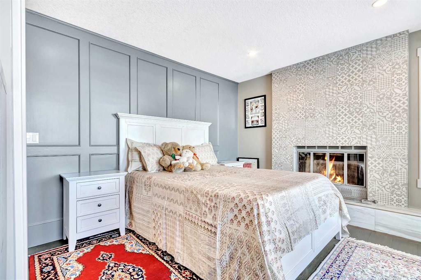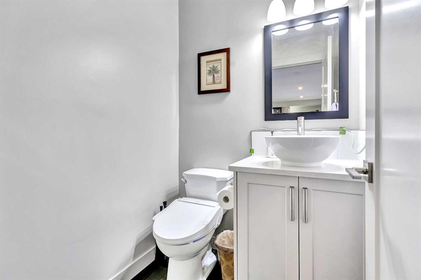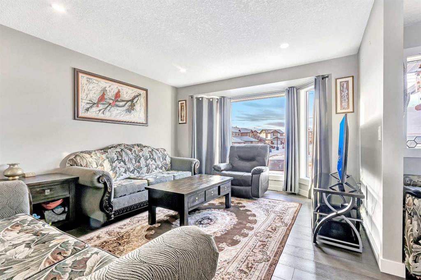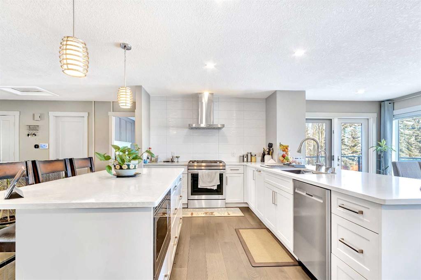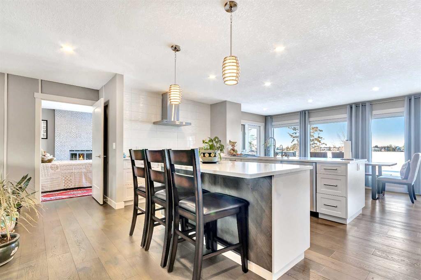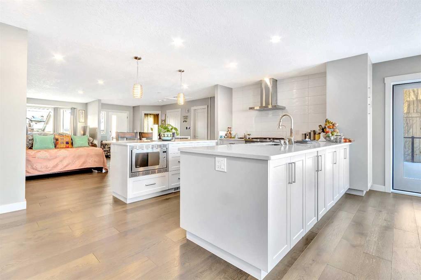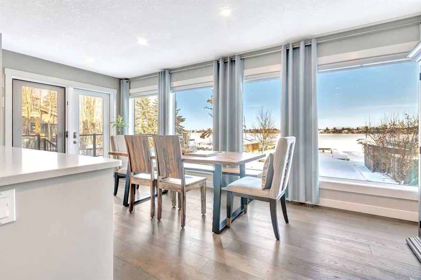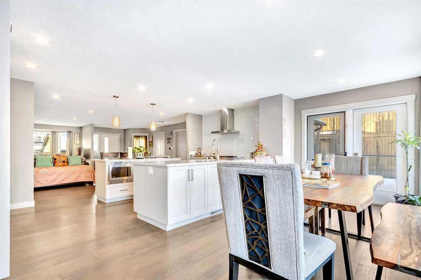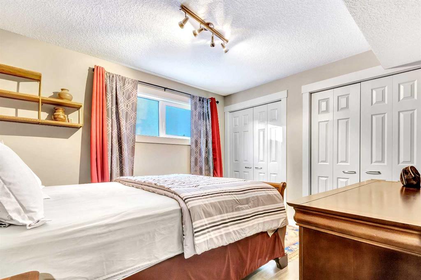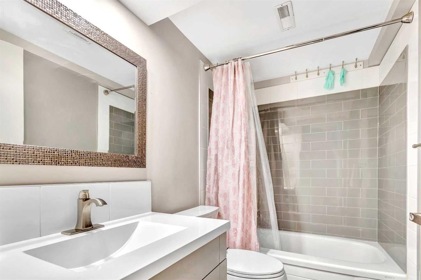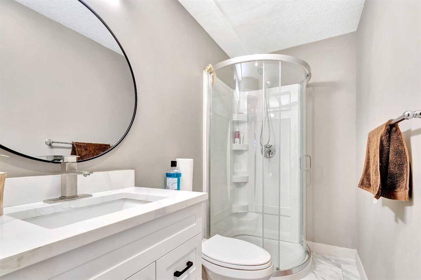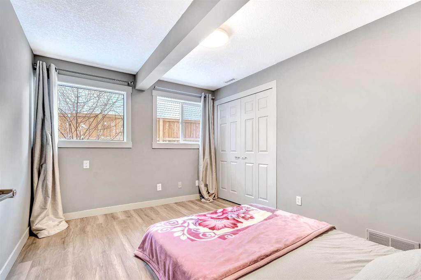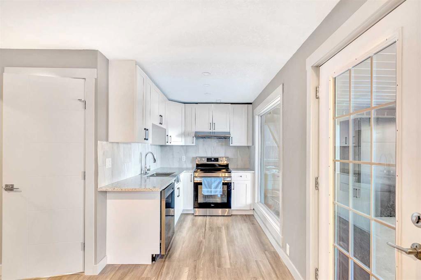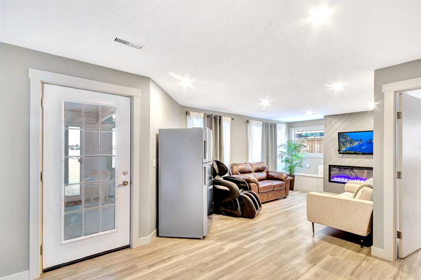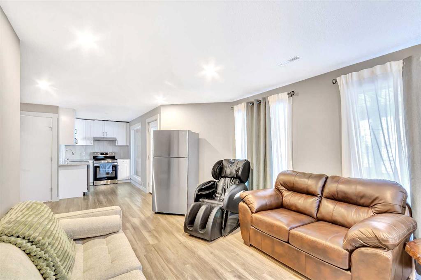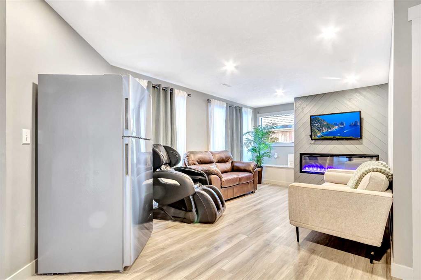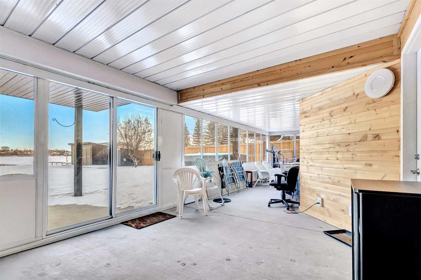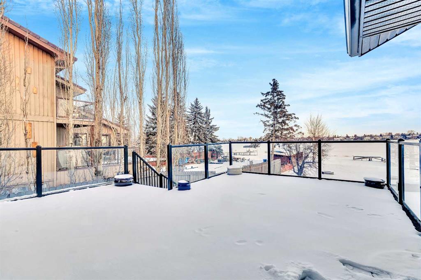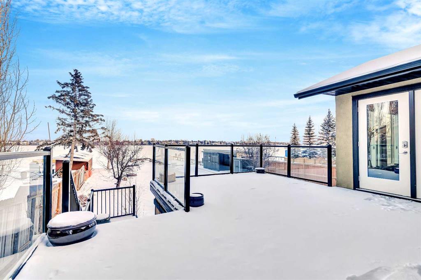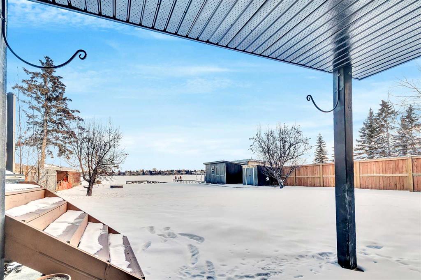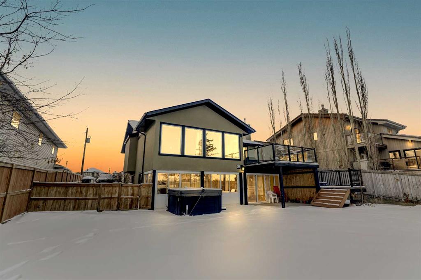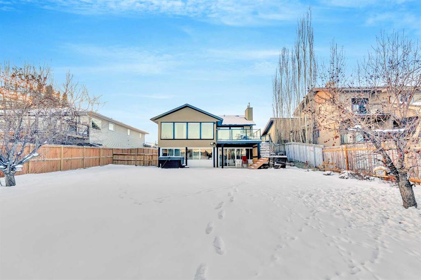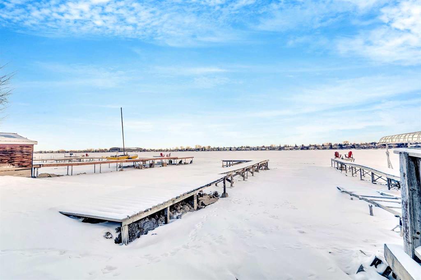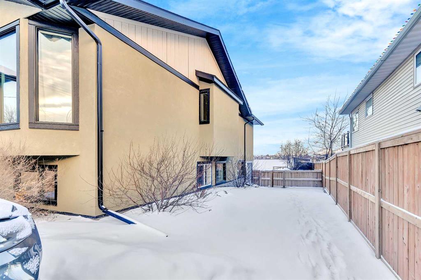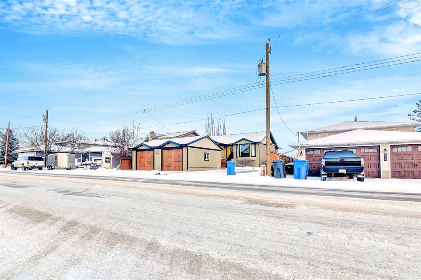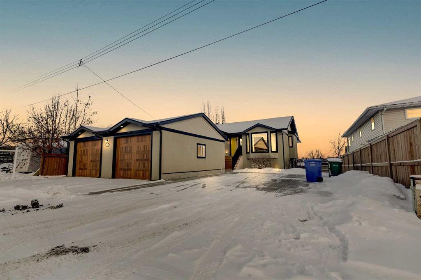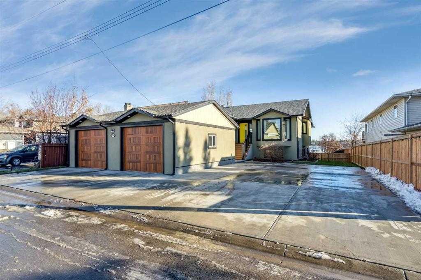- Home
- Residential
- Detached
- 760 West Chestermere, Chestermere, Alberta, T1X 1B5
760 West Chestermere, Chestermere, Alberta, T1X 1B5
- Detached, Residential
- A2249530
- MLS Number
- 5
- Bedrooms
- 4
- Bathrooms
- 1474.19
- sqft
- 1986
- Year Built
Property Description
Don’t Miss This Remarkable Lakefront Property!
Nestled on the serene shores of Chestermere Lake, this stunning home offers the perfect blend of natural beauty and modern elegance. Set on a generous 0.42-acre lot, you'll enjoy panoramic water views, peaceful mornings on the dock, days of boating, and unforgettable sunsets—all just minutes from Calgary.
Inside, the home exudes luxury with hardwood floors, sleek ceilings, and custom lighting throughout. The chef-inspired kitchen features premium Sub-Zero appliances, including a wine fridge, and opens to a bright dining room with direct access to the expansive terrace—perfect for entertaining.
The cozy family room features a stunning gas wood-burning fireplace, and the spacious primary bedroom offers dual closets and a luxurious en suite with in-floor heating. The lower level adds a large rec room with fireplace, two more bedrooms, a full bath, a den with lake views, a multipurpose room, and a peaceful sunroom leading to a patio and private dock (boat lift negotiable).
An oversized 22.5' x 28' garage offers ample space with amp service and gas line. Recent upgrades include new windows, stucco, shingles, furnace, hot water on demand, and a new shed (2023).
Property Details
-
Property Size 1474.19 sqft
-
Land Area 0.42 sqft
-
Bedrooms 5
-
Bathrooms 4
-
Garage 1
-
Year Built 1986
-
Property Status Active
-
Property Type Detached, Residential
-
MLS Number A2249530
-
Brokerage name Century 21 Bravo Realty
-
Parking 6
Features & Amenities
- Asphalt Shingle
- Boat Slip
- Built-in Features
- Bungalow
- Central Air
- Central Air Conditioner
- Central Vacuum
- Closet Organizers
- Crawl Space
- Deck
- Dishwasher
- Dock
- Double Garage Detached
- Double Vanity
- Electric
- Family Room
- Finished
- Fire Pit
- Fireplace s
- Fishing
- Forced Air
- Freezer
- Front Drive
- Full
- Garage Control s
- Garage Door Opener
- Gas Stove
- Golf
- Insulated
- Kitchen Island
- Lake
- Microwave
- No Smoking Home
- Open Floorplan
- Park
- Partially Finished
- Patio
- Playground
- Quartz Counters
- Recessed Lighting
- Recreation Room
- Refrigerator
- Schools Nearby
- Shopping Nearby
- Storage
- Street Lights
- Suite
- Tankless Hot Water
- Tennis Court s
- Unfinished
- Vinyl Windows
- Walk-Out To Grade
- Walking Bike Paths
- Window Coverings
Similar Listings
38 Sienna Ridge Landing SW, Calgary, Alberta, T3H 3S1
Signal Hill, Calgary- Detached, Residential
- 5 Bedrooms
- 3 Bathrooms
- 1770.00 sqft
129 Auburn Sound Point SE, Calgary, Alberta, T3M0R9
Auburn Bay, Calgary- Detached, Residential
- 5 Bedrooms
- 5 Bathrooms
- 3000.00 sqft
#200 243121 16 Street E, Rural Foothills County, Alberta, T1S 3L8
NONE, Rural Foothills County- Detached, Residential
- 3 Bedrooms
- 4 Bathrooms
- 1934.00 sqft
40 Greenwich Heath NW, Calgary, Alberta, T3B 6P3
Greenwood/Greenbriar, Calgary- Row/Townhouse, Residential
- 4 Bedrooms
- 4 Bathrooms
- 3047.00 sqft

