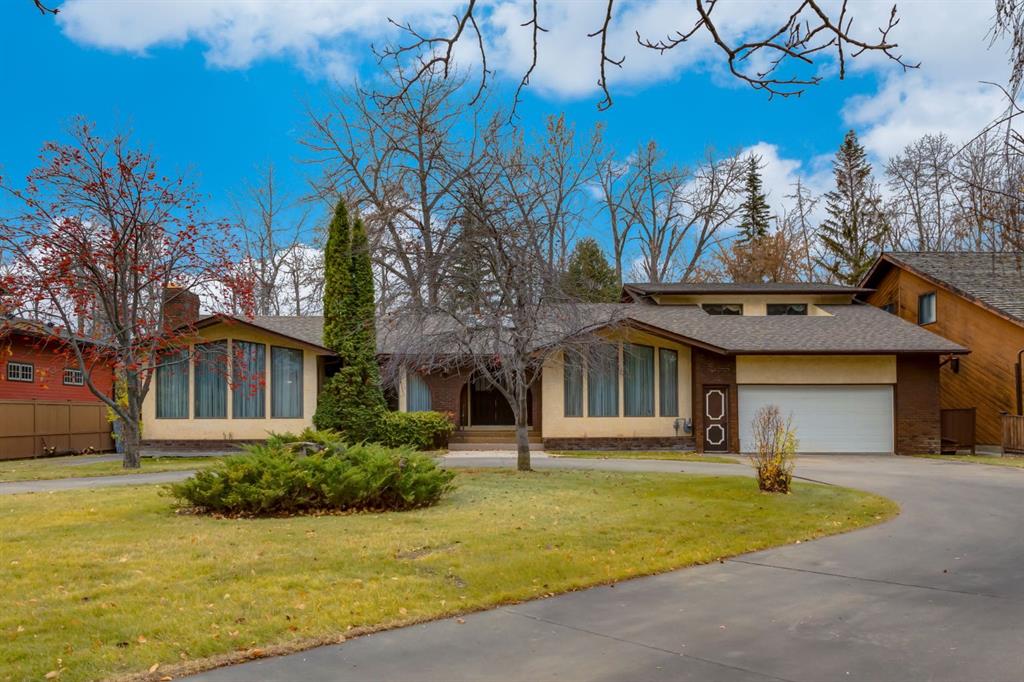- Home
- Residential
- Detached
- 1710 29 Street SW, Calgary, Alberta, t3c 1m4
1710 29 Street SW, Calgary, Alberta, t3c 1m4
- Detached, Residential
- A2228693
- MLS Number
- 4
- Bedrooms
- 4
- Bathrooms
- 2092.00
- sqft
- 2025
- Year Built
Property Description
Discover this brand-new, ultra-luxurious DETACHED home featuring a LEGAL Secondary Suite in the sought-after Shaganappi community! Offering over 2,840+ sq. ft. of exquisite modern living, this stunning property is centrally located with easy access to 17th Ave, downtown, golf courses, C-train transit, Edworthy Park, Douglas Fir Trail, top-rated schools, and a variety of restaurants—the perfect blend of convenience and tranquility.. .. .. ..
This exceptional home boasts a stunning open-concept floor plan, maximizing space and storage for effortless living. Thoughtfully designed with extensive upgrades, it showcases custom built-ins, wide plank engineered oak hardwood flooring throughout the main and upper levels, elegant designer pendant lighting, a comprehensive security system, Vacuflo central vacuum, and integrated ceiling speakers—offering both style and functionality in every detail.. .. .. ..
The main floor boasts soaring 10+ FT ceilings and expansive large windows, creating a bright and airy atmosphere. A sophisticated home office, elegant dining room, and spacious kitchen with an oversized island and premium appliances set the stage for effortless living. A separate wet bar adds the perfect touch for entertaining guests. At the heart of the home, the inviting living room showcases an extraordinary fireplace/media wall, seamlessly connecting to the back deck through sleek sliding glass doors. Designed for convenience, the rear mudroom is outfitted with custom built-ins and a bench, ensuring organization for busy households.. .. .. ..
The upper floor impresses with 9’+ ceilings, featuring a luxurious master suite, two spacious bedrooms, walk-in closets, and elegant fixtures throughout. A formal laundry room adds practicality, while a BONUS room with a skylight and media wall provides the perfect retreat.
The master bedroom exudes sophistication with its vaulted ceiling, large windows, and an expansive walk-in closet adorned with custom millwork. Indulge in the lavish 5-piece ensuite, showcasing heated tile floors, a steam shower with bench, a free-standing tub, and dual undermount sinks for ultimate relaxation.
The two additional bedrooms boast tray ceilings, walk-in closets, and share a well-appointed 3-piece bathroom, making them ideal for children or guests. Every detail has been thoughtfully crafted for comfort and style.. .. .. ..
A rare opportunity, this LEGAL fully developed basement suite with a separate entrance offers incredible versatility—perfect for a MIL suite, or a mortgage helper or for entertainment. Designed for comfort and convenience, it includes a full kitchen, a spacious living room, a separate dining area, and a large bedroom featuring an extra-large walk-in closet with ample storage. The 3-piece bathroom, in-suite laundry rough-ins, and a custom home gym (or convert this to additional room) complete this impressive space, making it a truly exceptional addition to the home. .. .. ..
The fully landsca
Property Details
- Property Size 2092.00 sqft
- Land Area 0.07 sqft
- Bedrooms 4
- Bathrooms 4
- Garage 1
- Year Built 2025
- Property Status Active
- Property Type Detached, Residential
- MLS Number A2228693
- Brokerage name Grand Realty
- Parking 2
Features & Amenities
- 2 Storey
- Asphalt Shingle
- Bar
- Bar Fridge
- BBQ gas line
- Built-In Refrigerator
- Central Vacuum
- Chandelier
- Closet Organizers
- Dishwasher
- Double Garage Detached
- ENERGY STAR Qualified Appliances
- ENERGY STAR Qualified Equipment
- Finished
- Front Porch
- Full
- Garage Control s
- Gas
- Gas Range
- Granite Counters
- High Ceilings
- Humidifier
- Microwave
- Microwave Hood Fan
- Open Floorplan
- Patio
- Playground
- Schools Nearby
- Sep HVAC Units
- Shopping Nearby
- Tennis Court s
- Tray Ceiling s
- Washer Dryer
Similar Listings
363 Rocky Ridge Drive NW, Calgary, Alberta, T3G4X3
- $1,245,000
- $1,245,000
- 5 Bedrooms
- 4 Bathrooms
- 2493.00 sqft
6927 Bow Crescent NW, Calgary, Alberta, T3B 2C9
- $1,600,000
- $1,600,000
- 3 Bedrooms
- 2 Bathrooms
- 3032.00 sqft
107 40 Avenue NE, Calgary, Alberta, T2E 2M6
- $1,675,000
- $1,675,000
- 3 Bedrooms
- 4 Bathrooms
- 1228.44 sqft
2118 Victoria Crescent NW, Calgary, Alberta, T2M 4E3
- $1,750,000
- $1,750,000
- 4 Bedrooms
- 4 Bathrooms
- 2801.86 sqft























































