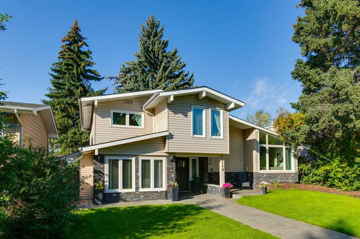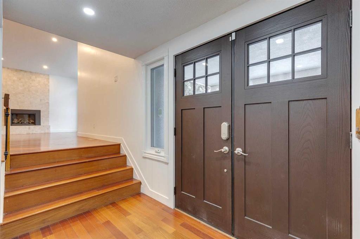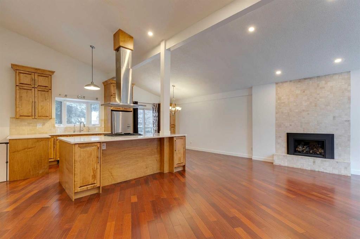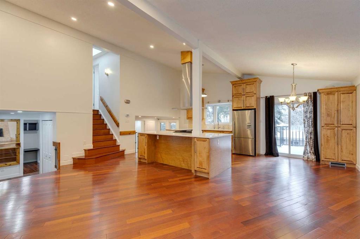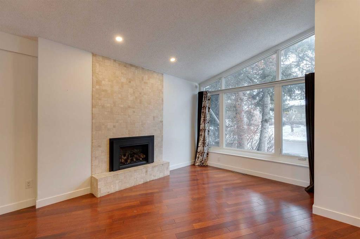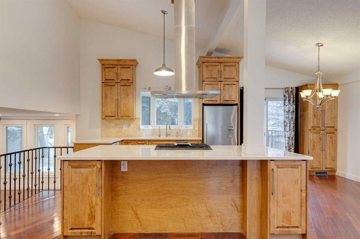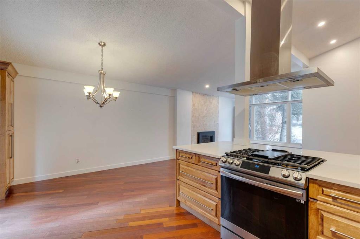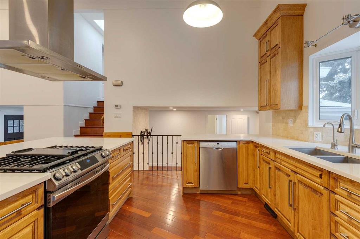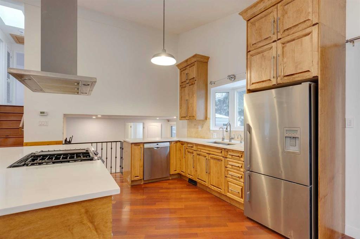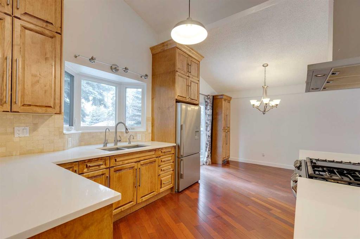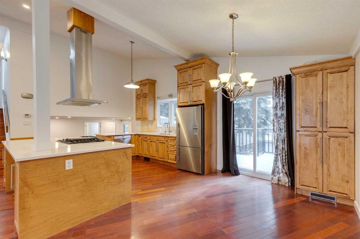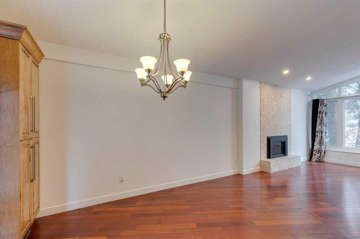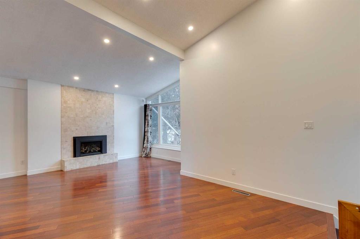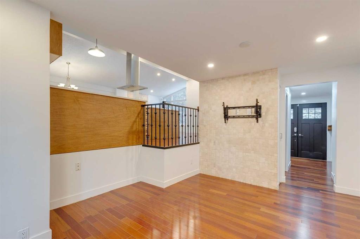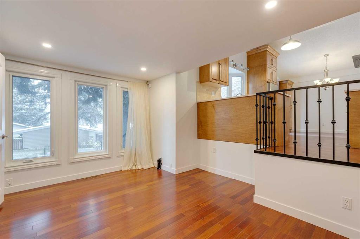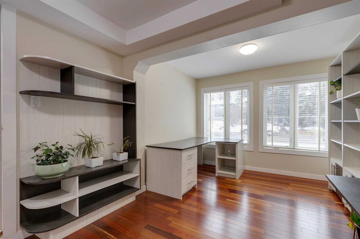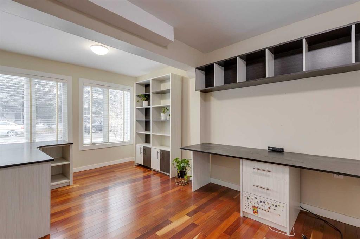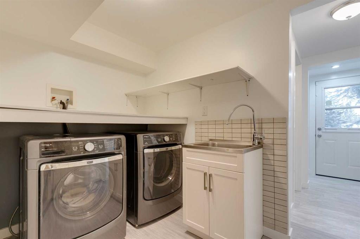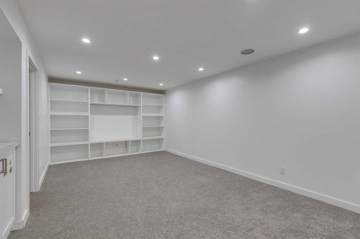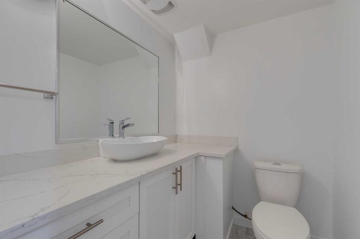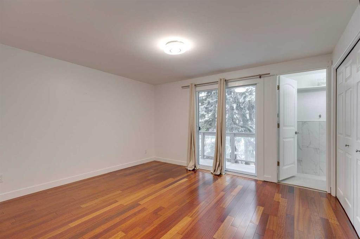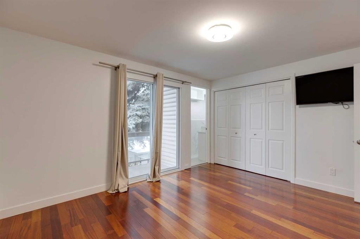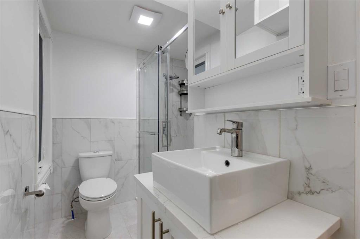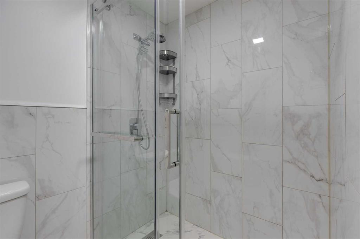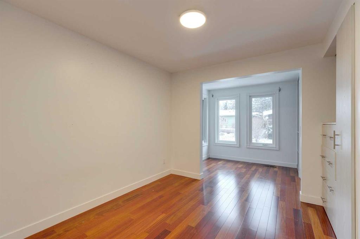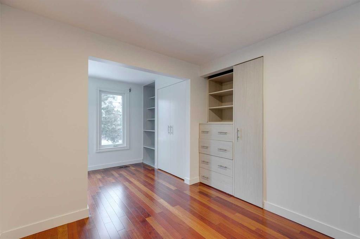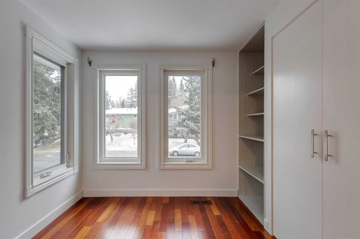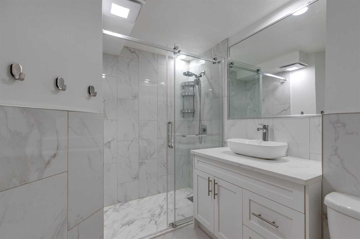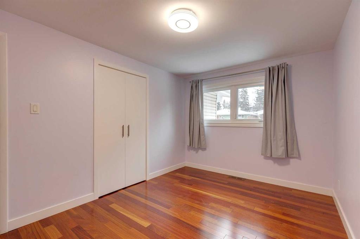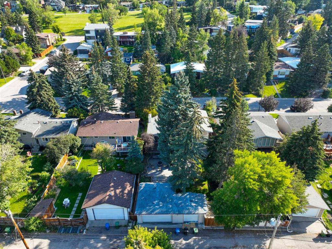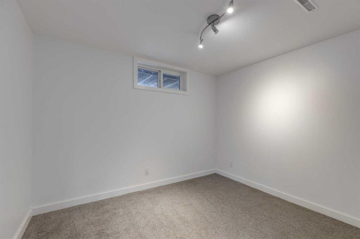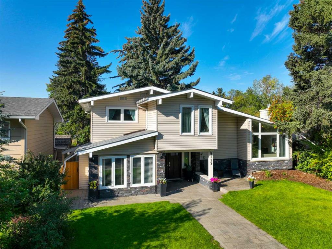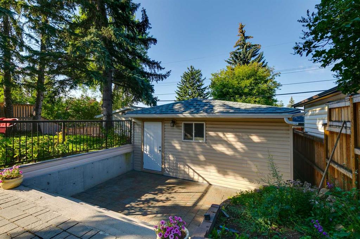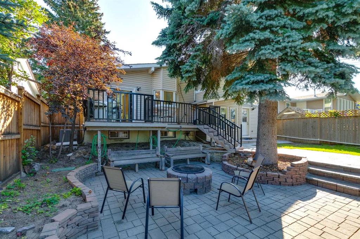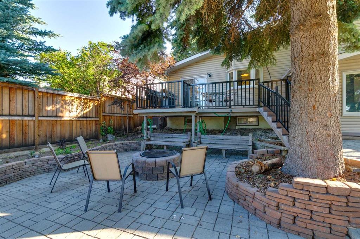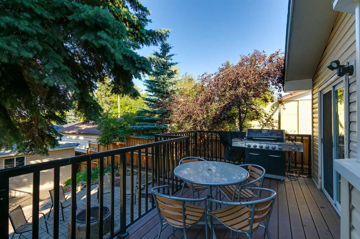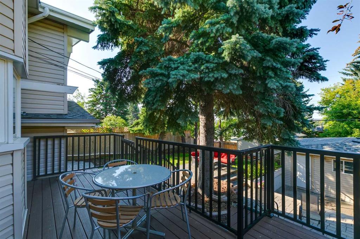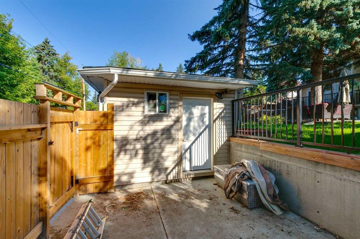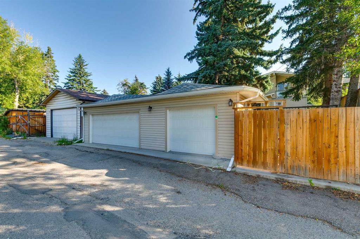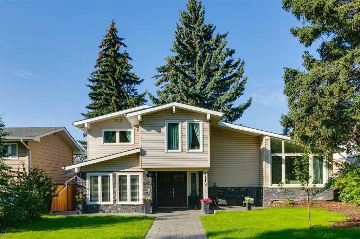- Home
- Residential
- Detached
- 5119 Carney Road NW, Calgary, Alberta, T2L 1G1
5119 Carney Road NW, Calgary, Alberta, T2L 1G1
- Detached, Residential
- A2269583
- MLS Number
- 4
- Bedrooms
- 4
- Bathrooms
- 1954.80
- sqft
- 1962
- Year Built
Property Description
Welcome to this stunning detached home nestled in the family-friendly neighborhood of Charleswood, where mature trees and excellent amenities create a welcoming atmosphere. Boasting over 2,400 sqft of developed living space, this residence sits on an extra-large lot with a perfect slope for future walkout development, making it an ideal investment opportunity. As you enter, you're greeted by a spacious foyer and beautiful stairs leading to the main level. The main floor features HARWOOD FLOORING throughout, creating a warm and inviting ambiance. The bright living area showcases a VAULTED CEILING, a large kitchen with a kitchen island, and NEWER STAINLESS STEEL APPLIANCES, complemented by NEW CABINETS and QUARTZ COUNTERTOPS. The living room is enhanced by a NEWLY INSTALLED GAS FIREPLACE surrounded by a stunning stone backsplash, while the large dining area opens up to a generous deck, perfect for outdoor entertaining. Also on the main level, you'll find a cozy family room with access to the mudroom, a large office that can double as a game room for kids, and a 2-PIECE UPGRADED POWDER ROOM. The
convenience of laundry on the main floor adds to the home's functionality. Upstairs, there are three good-sized bedrooms, including a primary suite with an UPGRADED 3-PIECE BATHROOM, alongside another upgraded bathroom. The basement offers a large recreation room, an additional bedroom, and yet another 3-PIECE UPGRADED BATHROOM. The beautifully landscaped backyard features a large deck, paved multi-level patios, and a NEWLY BUILT DOUBLE GARAGE with a spacious storage room, perfect for a workshop or extra storage. Additional highlights include a HIGH-EFFICIENCY FURNACE, a TANKLESS HOT WATER TANK, NEW WINDOWS, an upgraded ELECTRICAL PANEL, NEW AC, a newly installed IRRIGATION SYSTEM, and a NEW SKYLIGHT. The home also boasts a NEWER ROOF, vinyl siding, and stone veneer for an attractive exterior. With easy access to public transit, shops, and excellent schools, this home not only offers modern comforts and stylish upgrades but also the perfect setting for family living. Don't miss this opportunity to make it yours!
Property Details
-
Property Size 1954.80 sqft
-
Land Area 0.14 sqft
-
Bedrooms 4
-
Bathrooms 4
-
Garage 1
-
Year Built 1962
-
Property Status Active
-
Property Type Detached, Residential
-
MLS Number A2269583
-
Brokerage name Century 21 Bamber Realty LTD.
-
Parking 2
Features & Amenities
- 4 Level Split
- Asphalt Shingle
- Balcony s
- Beamed Ceilings
- Central Air
- Dishwasher
- Double Garage Detached
- Fire Pit
- Forced Air
- Full
- Garage Control s
- Gas
- Gas Stove
- Mantle
- Natural Gas
- No Animal Home
- No Smoking Home
- Park
- Playground
- Refrigerator
- Schools Nearby
- Shopping Nearby
- Sidewalks
- Street Lights
- Vaulted Ceiling s
- Window Coverings
Similar Listings
711 Mckenzie Lake Bay SE, Calgary, Alberta, T2Z 2J2
McKenzie Lake, Calgary- Detached, Residential
- 5 Bedrooms
- 4 Bathrooms
- 2479.19 sqft
135 Canterbury Court SW, Calgary, Alberta, T2W6C1
Canyon Meadows, Calgary- Detached, Residential
- 4 Bedrooms
- 4 Bathrooms
- 2041.70 sqft
280158 TOWNSHIP ROAD 240, Chestermere, Alberta, T1X 0K5
NONE, Chestermere- Detached, Residential
- 6 Bedrooms
- 4 Bathrooms
- 2542.79 sqft
#203 901 8th Avenue, Canmore, Alberta, T1W 1Z7
Town Centre_Canmore, Canmore- Apartment, Residential
- 2 Bedrooms
- 3 Bathrooms
- 1346.00 sqft

