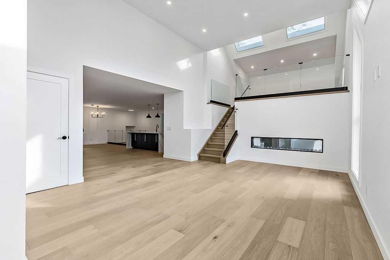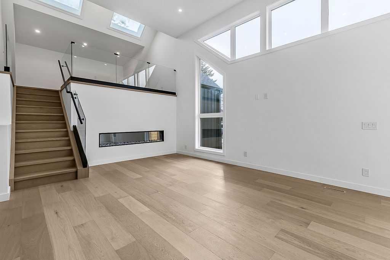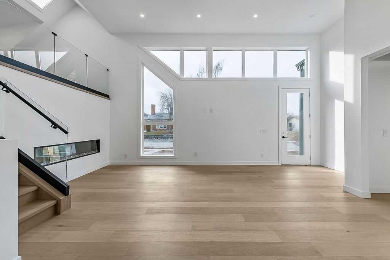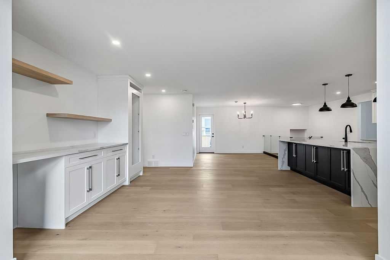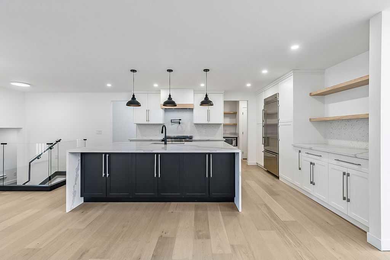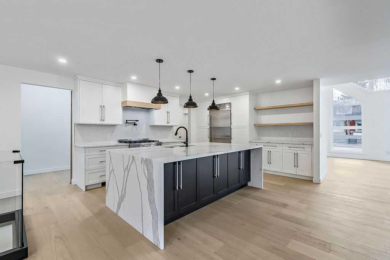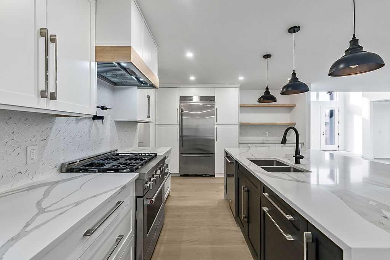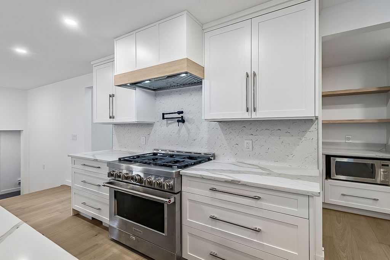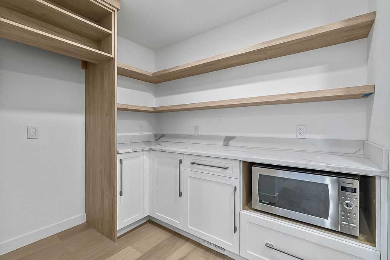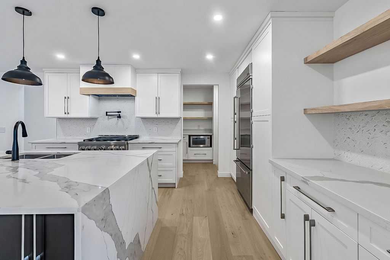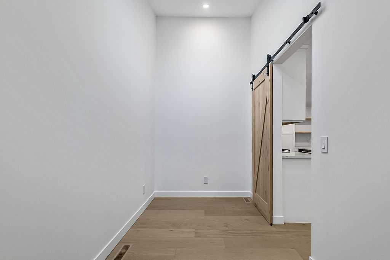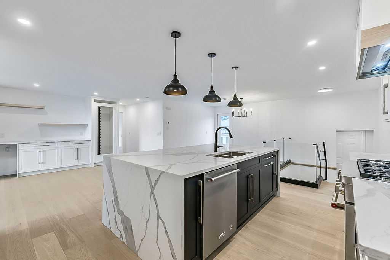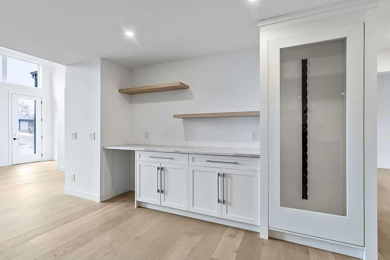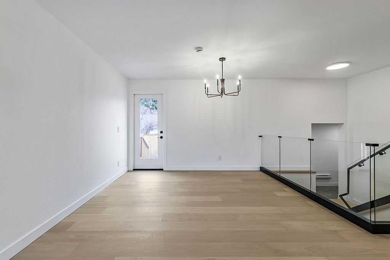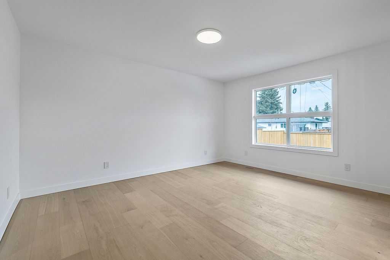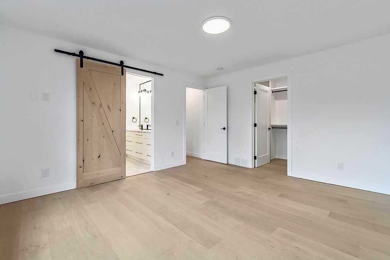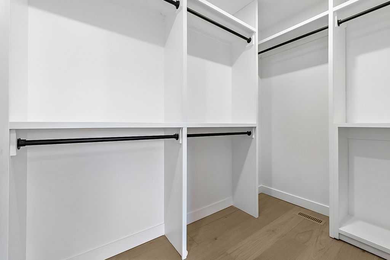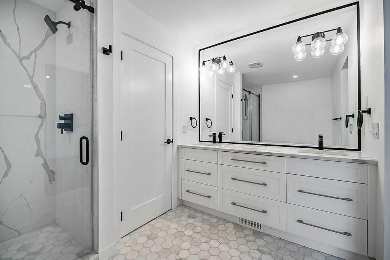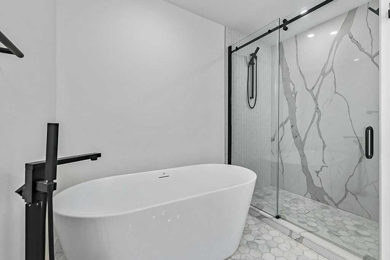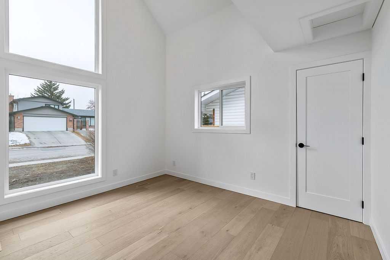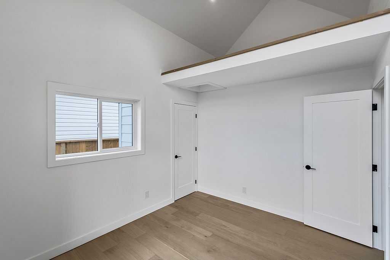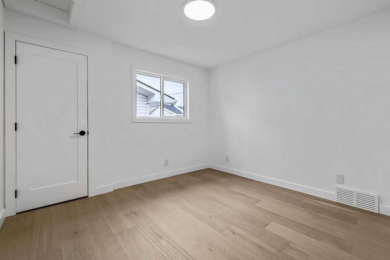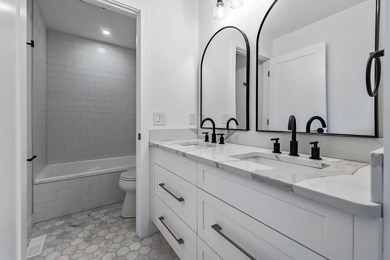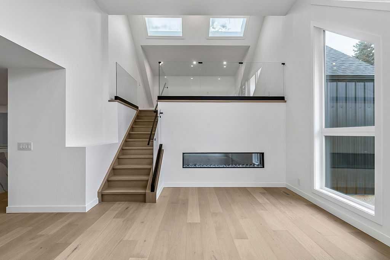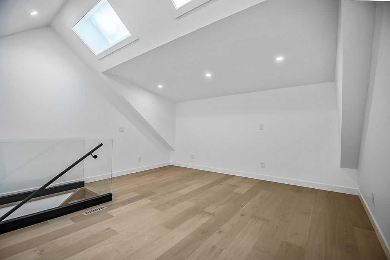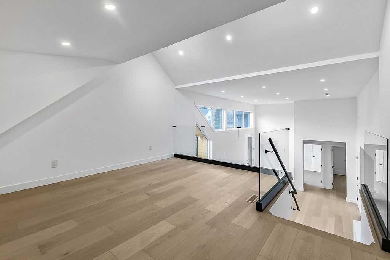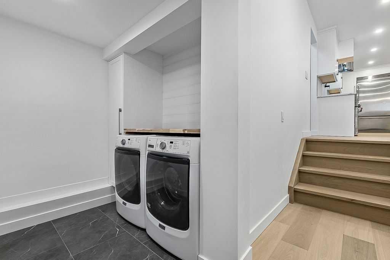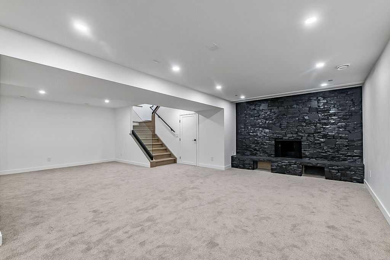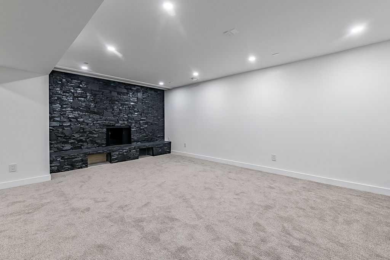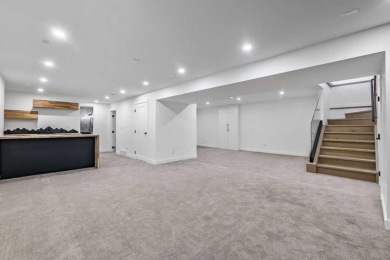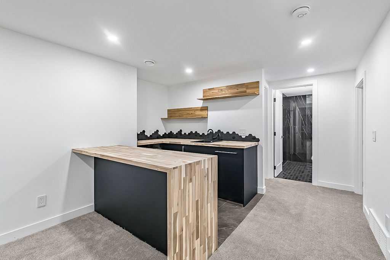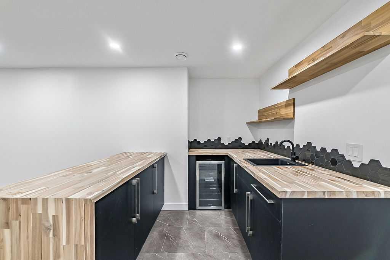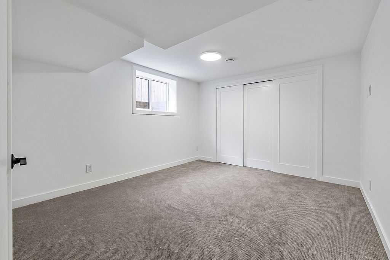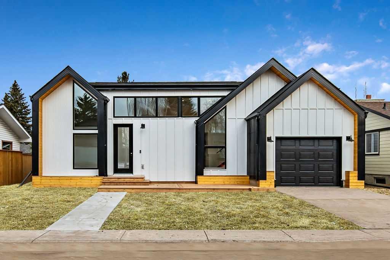- Home
- Residential
- Detached
- 13016 Lake Twintree Road SE, Calgary, Alberta, t2j2x3
13016 Lake Twintree Road SE, Calgary, Alberta, t2j2x3
- Detached, Residential
- A2249805
- MLS Number
- 5
- Bedrooms
- 3
- Bathrooms
- 2202.00
- sqft
- 1972
- Year Built
Property Description
Welcome to an exclusive bungalow nestled in the prestigious community of Lake Bonavista. Boasting over 3400 SQ FT of living space and a front AND back double garage, this luxurious residence is within walking distance to the lake, local schools, shopping and Fish Creek Park nearby. As you enter, soaring vaulted ceilings greet you and run through the living room with gorgeous fireplace to the contemporary loft space. The custom kitchen boasts real wood cabinetry, dovetail drawers, premium quartz counters, a massive island and is flanked by a flex space and a butler pantry. A glass-enclosed wine feature and dinette cabinetry sit just off the dining room which opens out to a bbq area and backyard. The main bathroom exudes elegance, with a custom dual vanity, in-floor heated marble tile, and sits perfectly beside two bedrooms that boast a unique loft space that could be developed to multiple future uses. The primary suite offers a spacious layout, a large walk-in closet, and a luxurious ensuite with a freestanding soaker tub, marble tile, custom double vanity, and a dual shower framed by an exotic backlit illuminated quartz. The basement is an entertainer’s dream with a living room, wet bar, bathroom with walk-in shower, flex room, and two additional bedrooms. Meticulously renovated down to the studs, this home features upgraded insulation, new electrical and plumbing, smart switches, engineered hardwood, and all new doors, trim, and paint. No expense has been spared in creating this luxurious masterpiece, don't miss your chance to make it yours!
Property Details
-
Property Size 2202.00 sqft
-
Land Area 0.14 sqft
-
Bedrooms 5
-
Bathrooms 3
-
Garage 1
-
Year Built 1972
-
Property Status Active
-
Property Type Detached, Residential
-
MLS Number A2249805
-
Brokerage name Real Estate Professionals Inc.
-
Parking 4
Features & Amenities
- 1 and Half Storey
- Asphalt Shingle
- Bar
- Bar Fridge
- BBQ gas line
- Built-In Refrigerator
- Closet Organizers
- Clubhouse
- Deck
- Dishwasher
- Double Garage Attached
- Double Vanity
- Electric
- Finished
- Fishing
- Forced Air
- Full
- Gas Range
- High Efficiency
- Lake
- No Animal Home
- No Smoking Home
- Open Floorplan
- Pantry
- Park
- Playground
- Quartz Counters
- Range Hood
- Recessed Lighting
- Rough-In
- Schools Nearby
- Shopping Nearby
- Sidewalks
- Single Garage Attached
- Skylight s
- Soaking Tub
- Street Lights
- Tennis Court s
- Vaulted Ceiling s
- Walking Bike Paths
- Washer Dryer
Similar Listings
317 Pioneer Road, Canmore, Alberta, T1W 1E8
Cougar Creek, Canmore- Detached, Residential
- 4 Bedrooms
- 2 Bathrooms
- 1340.00 sqft
57 Edelweiss Point NW, Calgary, Alberta, T3A 4N5
Edgemont, Calgary- Detached, Residential
- 7 Bedrooms
- 6 Bathrooms
- 4381.70 sqft
2009 28 Avenue SW, Calgary, Alberta, T2T 1K4
South Calgary, Calgary- Semi Detached (Half Duplex), Residential
- 4 Bedrooms
- 5 Bathrooms
- 2767.00 sqft
80057 Highwood Meadows Drive E, Rural Foothills County, Alberta, T1S 4Y9
Highwood Meadows, Rural Foothills County- Detached, Residential
- 4 Bedrooms
- 3 Bathrooms
- 1558.01 sqft

