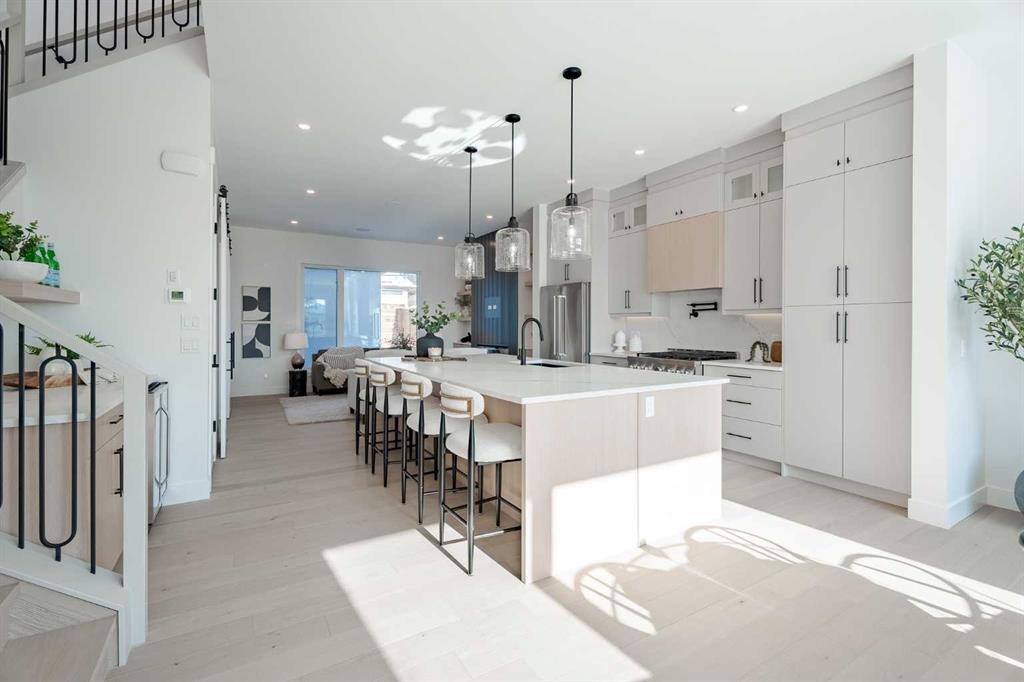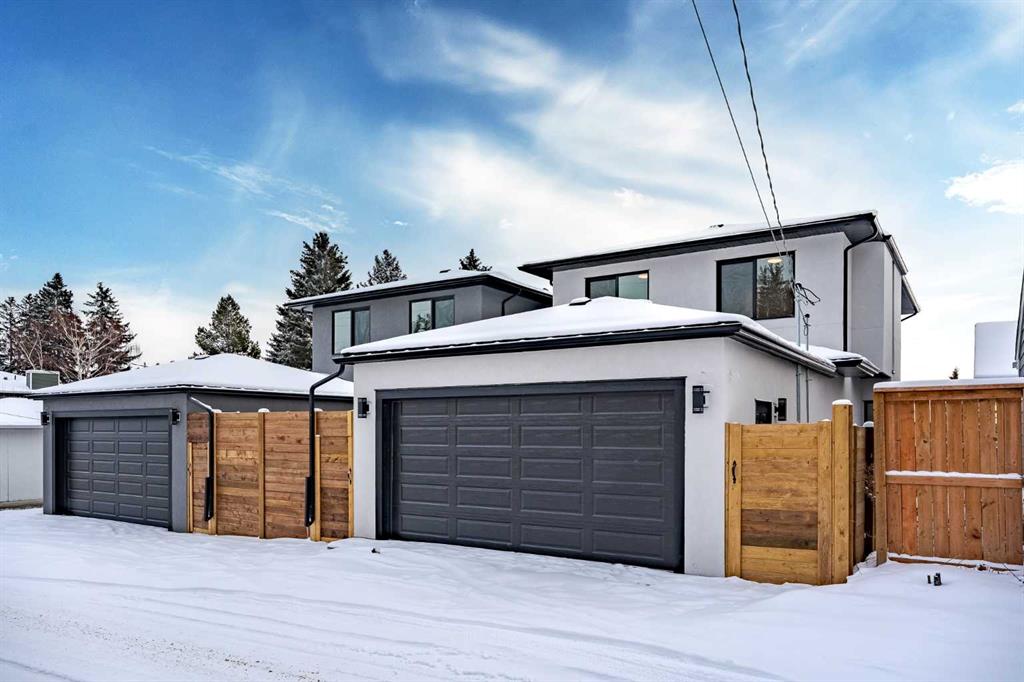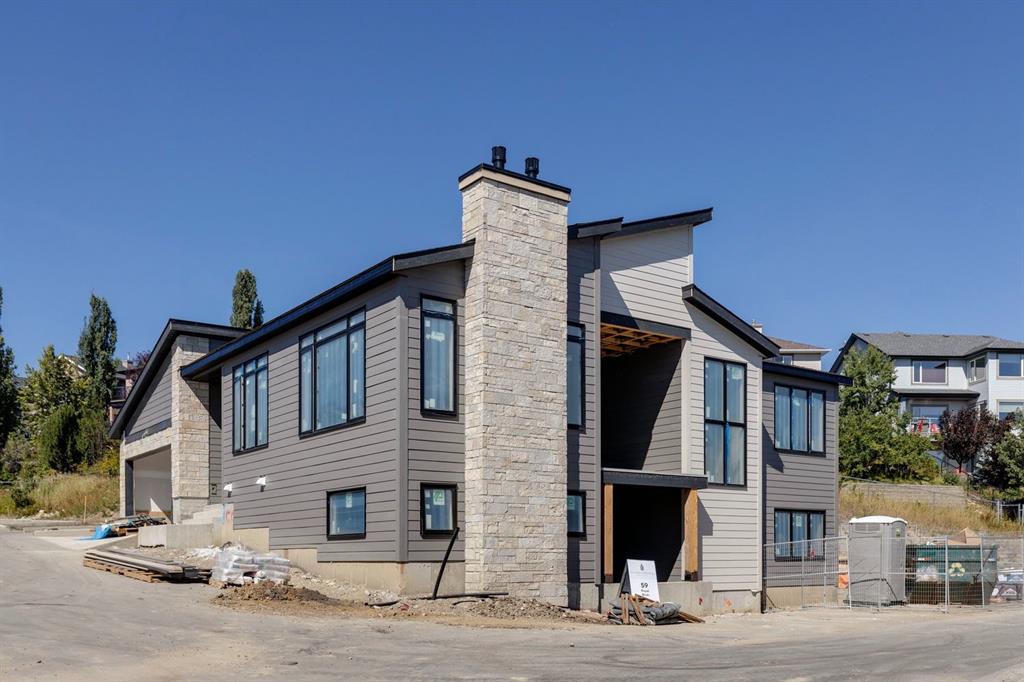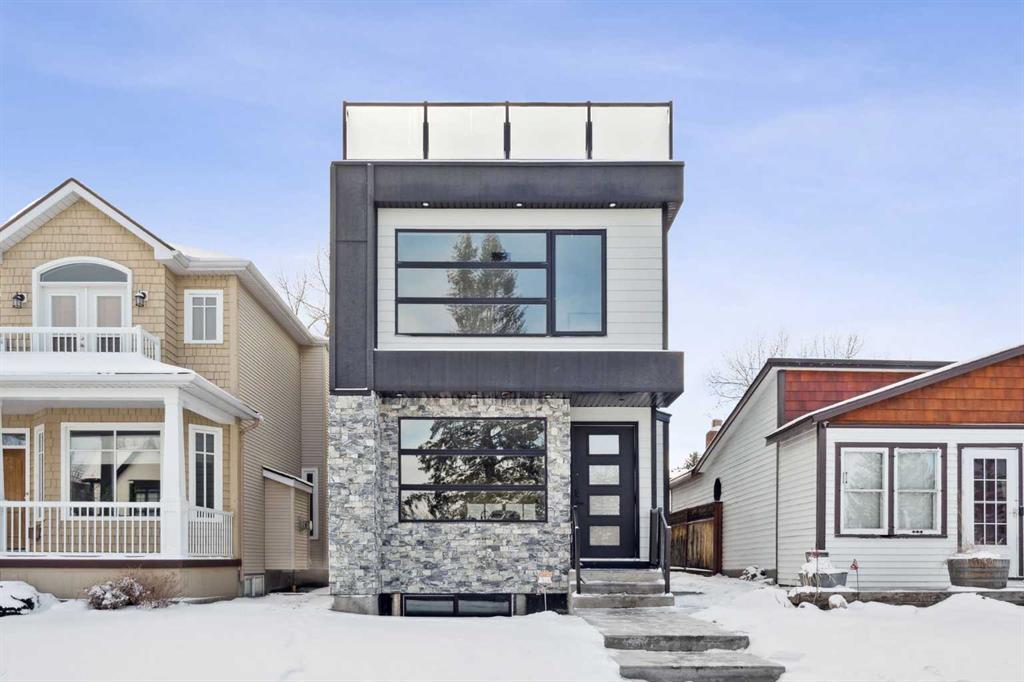- Home
- Residential
- Detached
- 44 Collingwood Place NW, Calgary, Alberta, T2L 0P9
44 Collingwood Place NW, Calgary, Alberta, T2L 0P9
- Detached, Residential
- A2210505
- MLS Number
- 5
- Bedrooms
- 4
- Bathrooms
- 2076.70
- sqft
- 2024
- Year Built
Property Description
COLLINGWOOD LUXURY CUSTOM HOME | ATTACHED DOUBLE GARAGE | LEGAL 2 BDRM BASEMENT SUITE. Welcome to 44 Collingwood Place! Situated on a 32’ x 100’ lot atop Collingwood Place, over 3,210 sq.ft of total living area, custom-built home is a true masterpiece. Every detail has been METICULOUSLY planned for OPTIMAL LIVING. The main floor features 10’ CEILINGS and a bright south-facing dining area. At the center is a chef’s kitchen with an OVERSIZED ISLAND, quartz counters and backsplash, LED-under-lighting, full-height cabinetry and a pot-filler above the 36” gas range, . A COFFEE BAR with cabinetry and a beverage fridge adds convenience. A private office space (hidden by a sliding barn door) sits across the kitchen. The living room features a fireplace, custom LED shelving, an in-ceiling speaker system, and a powder room near the mudroom, which boasts floor-to-ceiling custom cabinetry for ample storage. The ATTACHED double garage is FULLY INSULATED, drywalled, and INCLUDES A 200 AMP breaker and gas heater and EV charger rough-ins. Upstairs, the primary suite offers breathtaking views of DOWNTOWN and the ROCKY MOUNTAINS, an expansive walk-in closet, and a dual vanity ensuite with an OVERSIZED SOAKER TUB, a STEAM SHOWER with dual niches, and a standalone VANITY COUNTER with a light-up mirror. A frosted glass window provides privacy while allowing natural light. The laundry room features quartz counters, a sink, and full-height cabinetry. Two additional bedrooms overlook NOSE HILL PARK, each with custom closet built-ins. A main bathroom and linen closet complete this level. All bathrooms (except the powder room) include IN-FLOOR HEATING and LED underlighting. The fully legal basement suite boasts 9’ ceilings, a spacious kitchen, a large living area, and TWO BEDROOMS. The suite comes with a full kitchen / laundry appliance package. The mechanical room features TWO furnaces, an A/C unit for the main, a sump pump, radon rough-in, and an oversized hot water tank. The private courtyard-style backyard (vinyl decking) includes outdoor speaker rough-ins and a gas outlet for a BBQ or fire table. Confederation Park is just steps away to the south, with Nose Hill Park to the north. Short walk to Collingwood elementary school , St. Francis High School & bus stop, easy access to downtown /freeway. Close to all amenities- Calgary Winter Club, shopping malls, U of C, Children and Foothills Hospitals . This home blends urban convenience with natural beauty and offers downtown & mountain views. Fully hardwired for security systems and cameras, it also qualifies for CMHC’s 30-year amortization and GST rebates—check with your lender/accountant! Built by Archway Developments, a family-owned business with 20+ years of experience, this home is backed by Progressive New Home Warranty. Contact your favorite realtor today—this home will IMPRESS!
Property Details
- Property Size 2076.70 sqft
- Land Area 0.07 sqft
- Bedrooms 5
- Bathrooms 4
- Garage 1
- Year Built 2024
- Property Status Active
- Property Type Detached, Residential
- MLS Number A2210505
- Brokerage name RE/MAX Real Estate (Mountain View)
- Parking 2
Features & Amenities
- 2 Storey
- Asphalt Shingle
- Breakfast Bar
- Built-In Gas Range
- Central Air
- Central Air Conditioner
- Closet Organizers
- Dishwasher
- Double Garage Attached
- Electric
- Electric Stove
- Finished
- Forced Air
- Full
- Garage Control s
- High Ceilings
- Jetted Tub
- Kitchen Island
- Microwave
- Microwave Hood Fan
- Natural Gas
- No Animal Home
- No Smoking Home
- Open Floorplan
- Park
- Playground
- Private Entrance
- Private Yard
- Quartz Counters
- Range Hood
- Refrigerator
- Schools Nearby
- See Remarks
- Separate Entrance
- Separate Exterior Entry
- Shopping Nearby
- Steam Room
- Storage
- Street Lights
- Sump Pump s
- Vinyl Windows
- Walk-In Closet s
- Washer Dryer
- Wired for Sound
Similar Listings
59 Royal Birch Cove NW, Calgary, Alberta, T3G 5P9
- $1,569,750
- $1,569,750
- 3 Bedrooms
- 3 Bathrooms
- 1639.00 sqft
2219 29 Avenue SW, Calgary, Alberta, T2T 1N8
- $1,649,999
- $1,649,999
- 6 Bedrooms
- 6 Bathrooms
- 2465.80 sqft
62 Waterford Road, Chestermere, Alberta, T1X 2M7
- $1,099,000
- $1,099,000
- 7 Bedrooms
- 5 Bathrooms
- 3291.98 sqft
27 Alexa Close, Rural Rocky View County, Alberta, T3R1B9
- $2,475,000
- $2,475,000
- 7 Bedrooms
- 6 Bathrooms
- 4359.00 sqft

























































