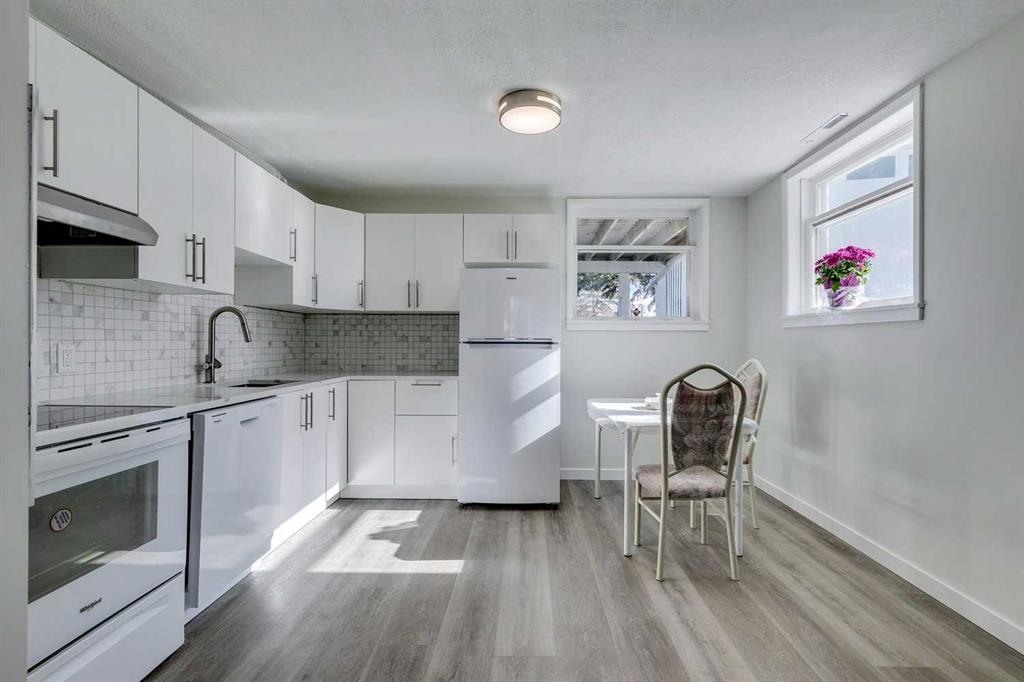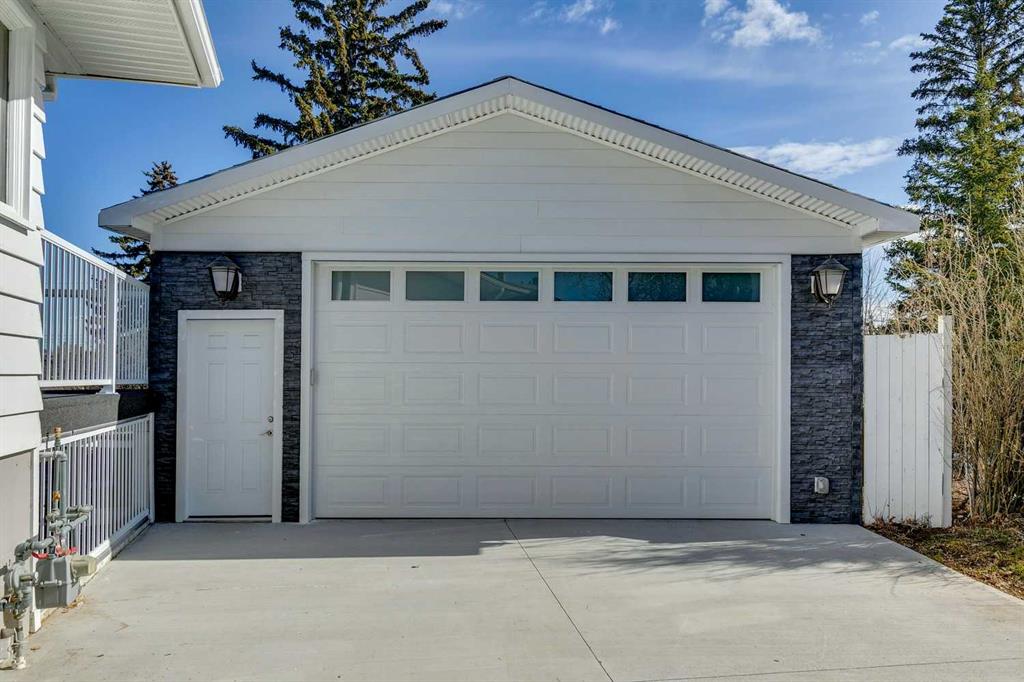- Home
- Residential
- Detached
- 4516 Stanley Road SW, Calgary, Alberta, T2S2P9
4516 Stanley Road SW, Calgary, Alberta, T2S2P9
- Detached, Residential
- A2210625
- MLS Number
- 6
- Bedrooms
- 3
- Bathrooms
- 1123.00
- sqft
- 1955
- Year Built
Property Description
Situated on an 14,144+/- sq. ft pie lot with downtown views awaits this exceptional holding or redevelopment property in Parkhill. Live up, rent down! Recently renovated with new kitchens, baths, flooring, paint plus a new 6 car garage with the potential to add in lifts for a 12 car garage! Incredible opportunity for any car enthusiast! Featuring over 1,123 sq. ft of living space on the main plus 3 bedrooms, an open and bright floor plan with large windows throughout including an updated kitchen with granite counters and stainless steel appliance package. Formal living room plus dining room with access to the updated back deck overlooking the oversized back yard with downtown views. Two updated baths complete the main – a 3 piece plus a 4 piece. The fully developed, walk-up lower (illegal) suite is the perfect income maker to supplement with private direct access, additional 1,123 sq. ft of living space showcasing spacious living areas with large windows including 3 additional bedrooms, updated 4 piece bath, new flooring plus a fully updated kitchen. Both the main and lower have their own separate laundry areas. Additional features include an updated exterior and a new deck with glass insert railings in the private tree-lined backyard. This home is truly a private retreat in an urban setting. Conveniently located close to top inner city schools, trendy 4th Street shopping and dining, Britannia shopping Centre, Chinook Mall, The Glencoe Club plus a magnitude of inner city parks and city pathways including Stanley Park and Sandy Beach. With city transportation a few short steps away, access to the core is a breeze. Don’t let this incredible opportunity pass you by, book your viewing today!
Property Details
- Property Size 1123.00 sqft
- Land Area 0.32 sqft
- Bedrooms 6
- Bathrooms 3
- Garage 1
- Year Built 1955
- Property Status Active
- Property Type Detached, Residential
- MLS Number A2210625
- Brokerage name RE/MAX Real Estate (Central)
- Parking 12
Features & Amenities
- Asphalt Shingle
- Bungalow
- Deck
- Dishwasher
- Dryer
- Electric Stove
- Finished
- Forced Air
- Full
- Garage Control s
- Open Floorplan
- Park
- Playground
- Private Entrance
- Private Yard
- Quad or More Attached
- Quartz Counters
- Refrigerator
- Schools Nearby
- Separate Entrance
- Separate Exterior Entry
- Shopping Nearby
- Sidewalks
- Storage
- Street Lights
- Suite
- Tennis Court s
- Walk-Up To Grade
- Walking Bike Paths
- Washer
- Window Coverings
Similar Listings
121 Patterson Mount SW, Calgary, Alberta, T3H 3A8
- $1,138,000
- $1,138,000
- 5 Bedrooms
- 4 Bathrooms
- 2440.00 sqft
2636 30 Street SW, Calgary, Alberta, T3E 2M2
- $1,148,000
- $1,148,000
- 3 Bedrooms
- 5 Bathrooms
- 2092.65 sqft
25 Magnolia Terrace SE, Calgary, Alberta, T3M 2X3
- $1,049,900
- $1,049,900
- 5 Bedrooms
- 4 Bathrooms
- 2629.00 sqft
298 Bessborough Drive, Calgary, Alberta, T3E 7M3
- $2,549,000
- $2,549,000
- 5 Bedrooms
- 4 Bathrooms
- 4118.84 sqft







































