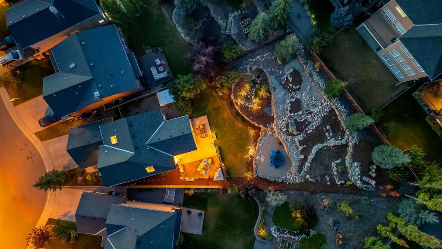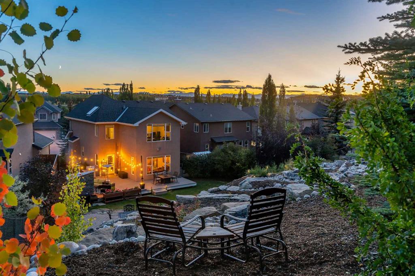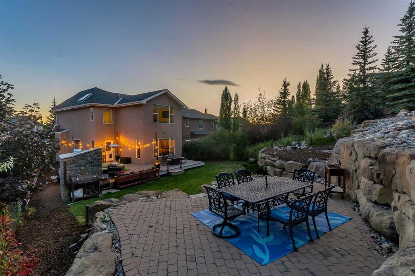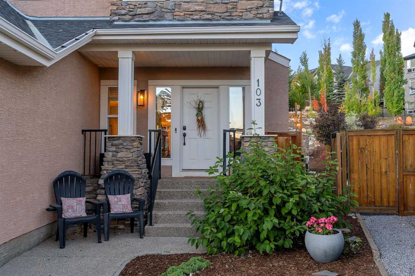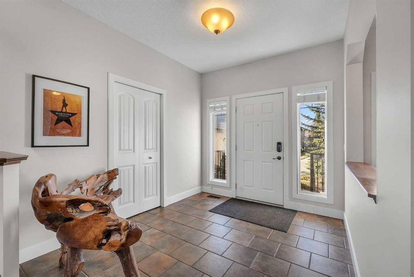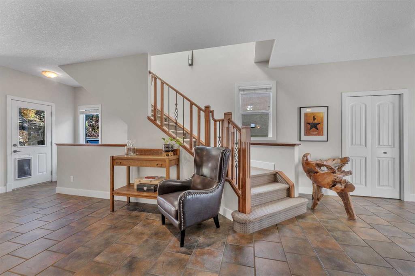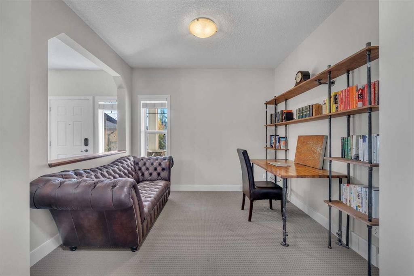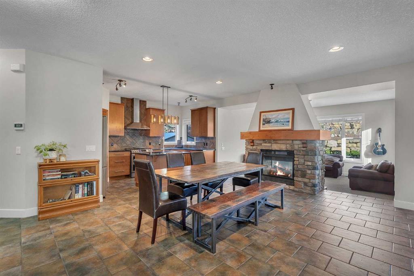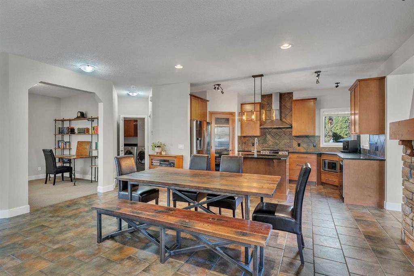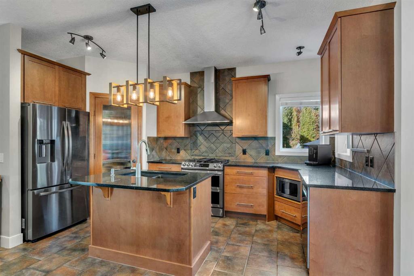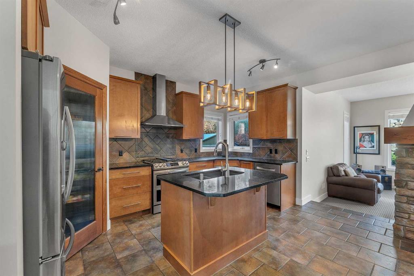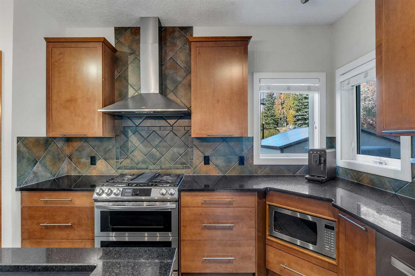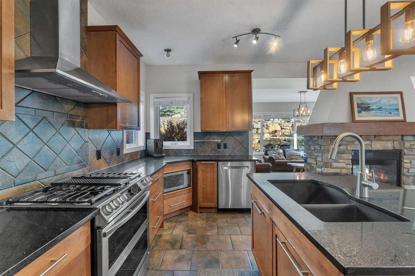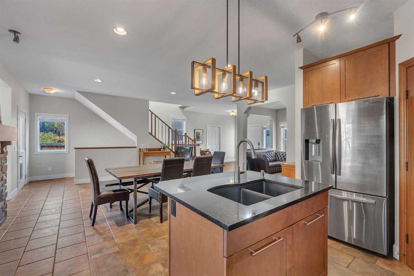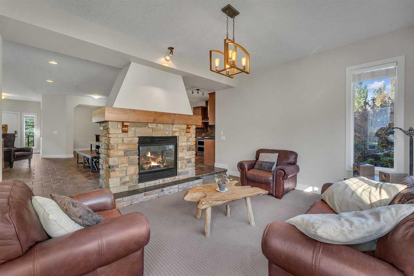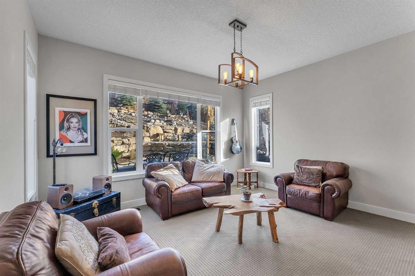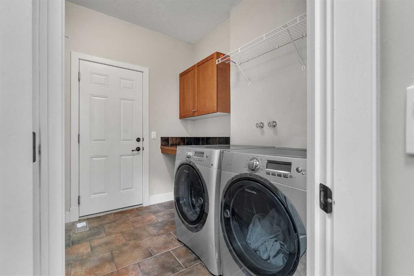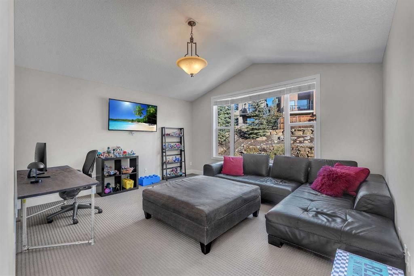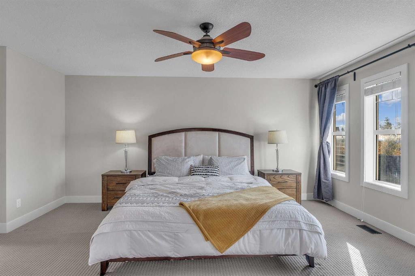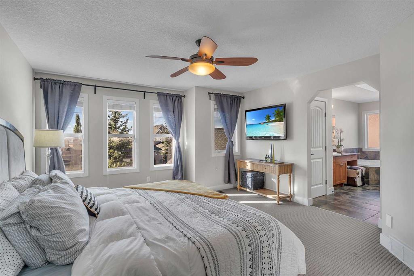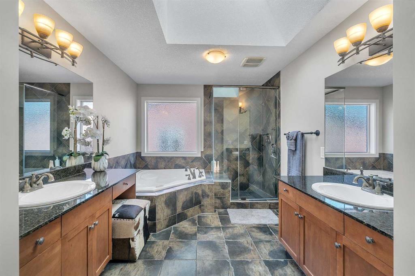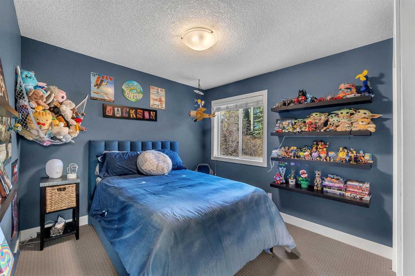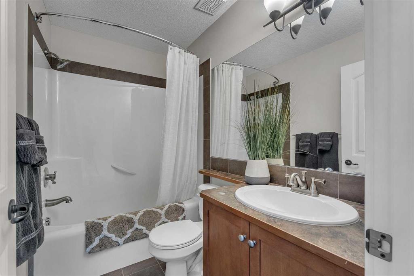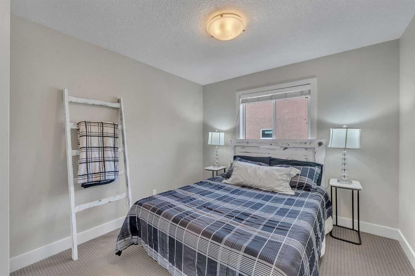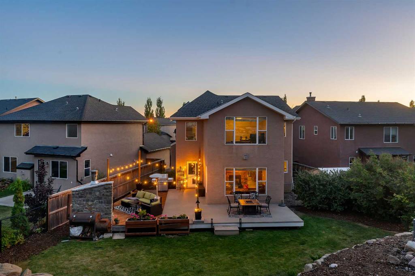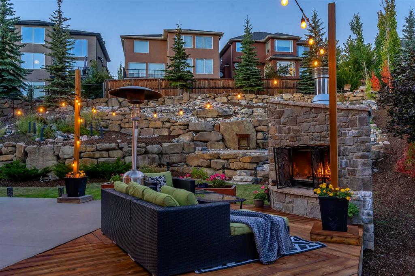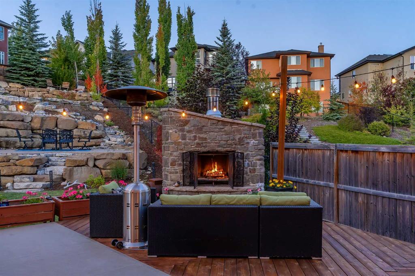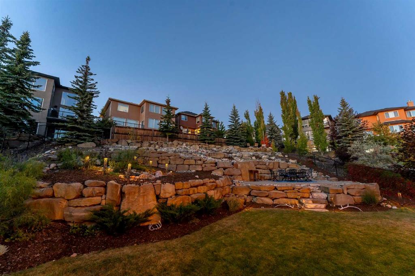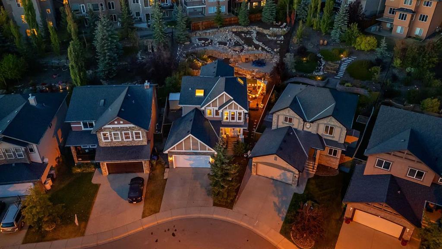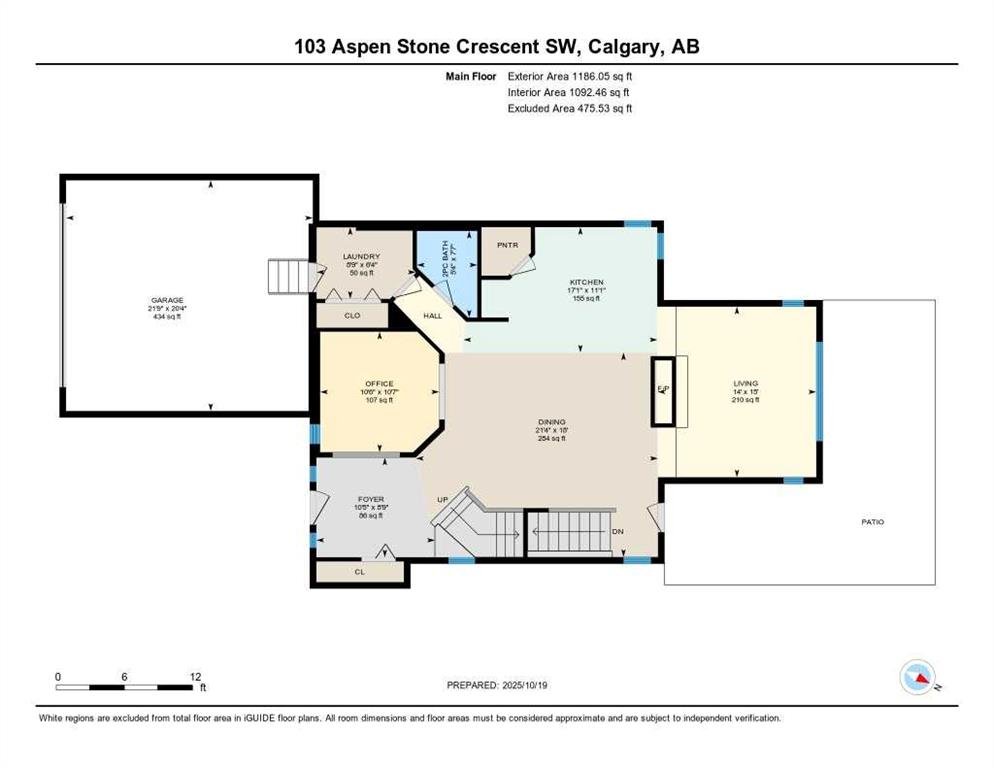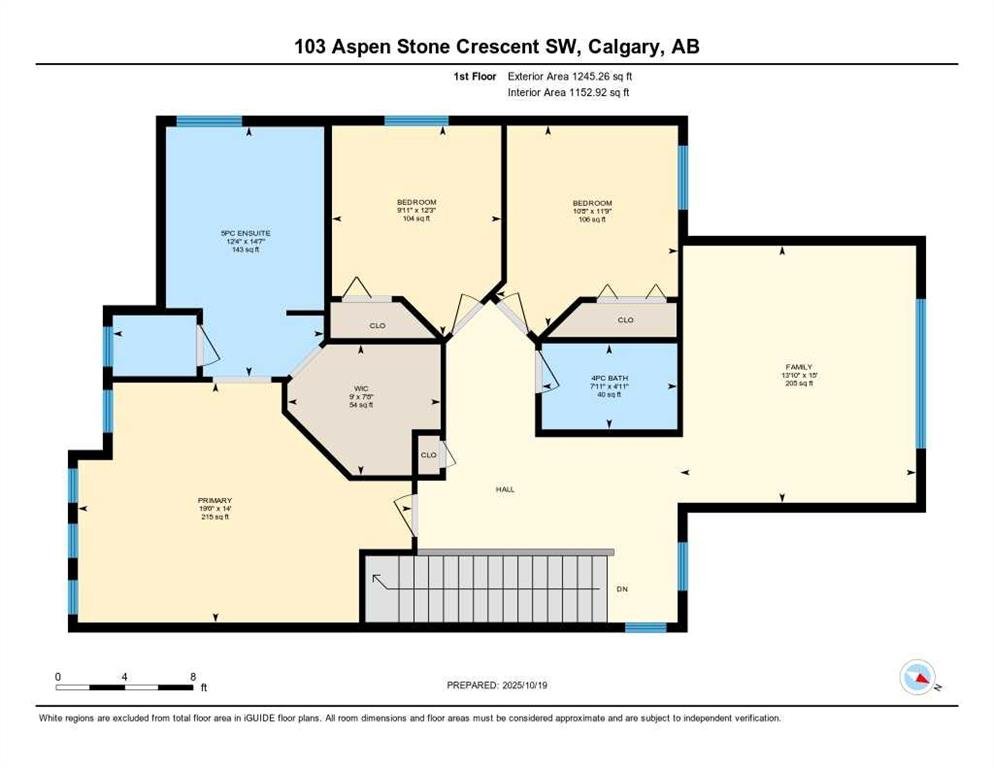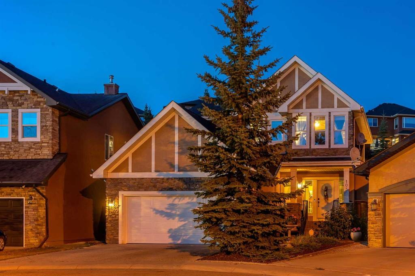- Home
- Residential
- Detached
- 103 Aspen Stone Crescent SW, Calgary, Alberta, T3H 5Y8
103 Aspen Stone Crescent SW, Calgary, Alberta, T3H 5Y8
- Detached, Residential
- A2264941
- MLS Number
- 3
- Bedrooms
- 3
- Bathrooms
- 2413.00
- sqft
- 2005
- Year Built
Property Description
Come and say hello at the OPEN HOUSE this Sunday, November 2nd from 1-3pm! Incredible opportunity to own in prestigious Aspen Woods on a peaceful, quiet crescent. This magnificent home sits on one of the largest lots in the community at over 11300 square feet. Extensively landscaped with sandstone retaining walls, tiered patios, a large deck, a water feature, and a custom hand laid stone fireplace, the backyard will inspire you to throw some great parties. Grab a glass of wine and take in the sunset at the very top of your yard, where you will enjoy sweeping panoramic views to the entire south west. Driving up to this home, you'll appreciate the extra touches that lend this home its elegant appeal. With over 2400 square feet above grade, you'll admire the expansive layout that includes a main floor office. The open design features a sweeping foyer, a front office, a central dining space made for entertaining, and a kitchen that offers ample counter space. A double sided stone fireplace adds a warm glow and you'll love the feeling of privacy as you step down into your sunken living room. Large windows look out into the yard, where the greenery has a soothing effect. Laundry and a 2 piece bath can also be found on the main floor. Upstairs, the reverse vaulted bonus room offers fantastic views of the yard and is a great casual space for the family to gather. The primary suite is well appointed with a luxurious ensuite that includes an oversized tiled shower, a corner tub, dual sinks and a lovely vanity area. The walk-in closet features custom shelving & drawers that add a practical touch. Two additional bedrooms, and a 4 piece bath complete this level. The oversized heated garage was built to accommodate two lifts for the car enthusiast. The basement is untouched and ready for a creative touch. You'll love the lifestyle that comes with such a stunning low-maintenance yard. This is a coveted community, just minutes from world class schools including Rundle College and Webber Academy. Aspen Woods truly has it all; fantastic neighbours, great shopping, serene walking trails and convenient access to the mountains.
Property Details
-
Property Size 2413.00 sqft
-
Land Area 0.26 sqft
-
Bedrooms 3
-
Bathrooms 3
-
Garage 1
-
Year Built 2005
-
Property Status Active
-
Property Type Detached, Residential
-
MLS Number A2264941
-
Brokerage name CIR Realty
-
Parking 4
Features & Amenities
- 2 Storey
- Asphalt Shingle
- Ceiling Fan s
- Deck
- Dining Room
- Dishwasher
- Double Garage Attached
- Double Sided
- Double Vanity
- Dryer
- Fireplace s
- Forced Air
- Full
- Garage Control s
- Gas
- Gas Stove
- Granite Counters
- Heated Garage
- High Ceilings
- Kitchen Island
- Lighting
- Living Room
- Mantle
- Microwave
- Open Floorplan
- Pantry
- Park
- Patio
- Playground
- Range Hood
- Refrigerator
- Schools Nearby
- See Through
- Shopping Nearby
- Sidewalks
- Soaking Tub
- Stone
- Street Lights
- Vaulted Ceiling s
- Walk-In Closet s
- Washer
- Window Coverings
Similar Listings
107 Hartford Road NW, Calgary, Alberta, T2K 2A7
Highwood, Calgary- Detached, Residential
- 4 Bedrooms
- 4 Bathrooms
- 1924.47 sqft
2115 Bowness Road NW, Calgary, Alberta, T2N 3L2
West Hillhurst, Calgary- Detached, Residential
- 4 Bedrooms
- 4 Bathrooms
- 2077.31 sqft
3637 13 Street SW, Calgary, Alberta, T2T 3R2
Elbow Park, Calgary- Detached, Residential
- 6 Bedrooms
- 6 Bathrooms
- 3640.00 sqft
#205 10 Cascade Ridge, Canmore, Alberta, T1W 0K6
Three Sisters, Canmore- Apartment, Residential
- 2 Bedrooms
- 2 Bathrooms
- 1241.00 sqft

