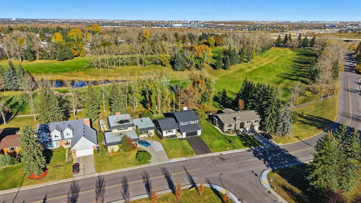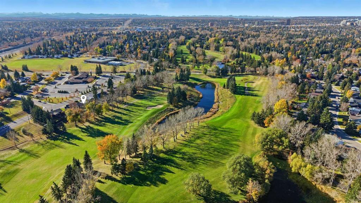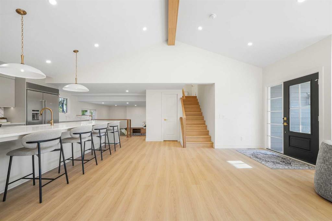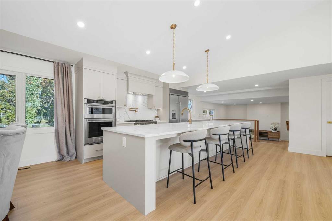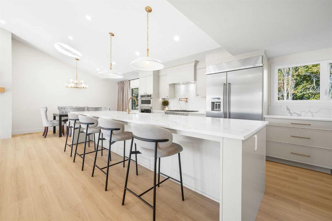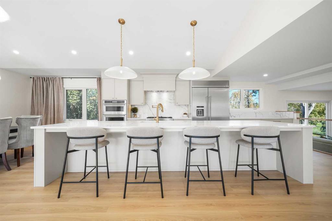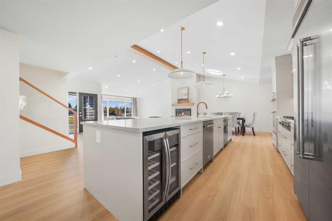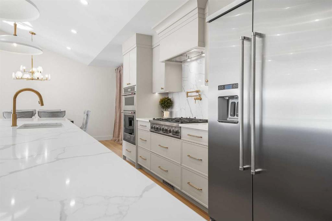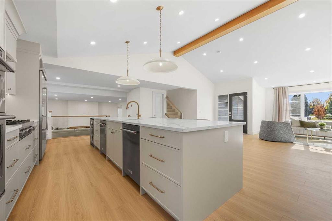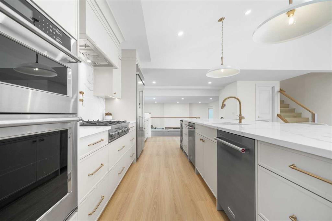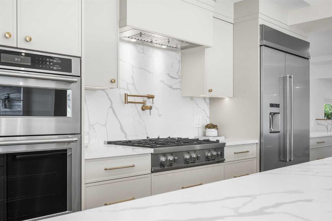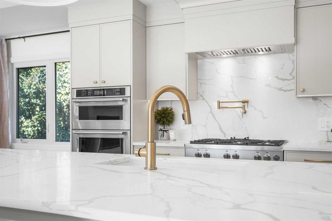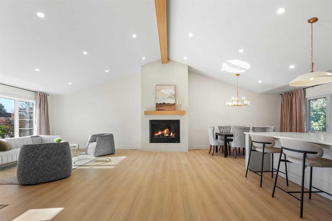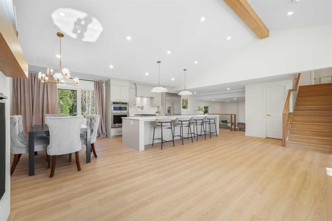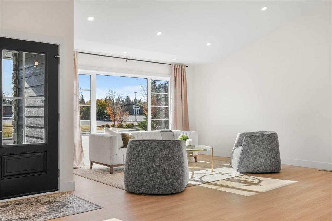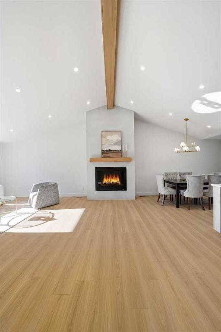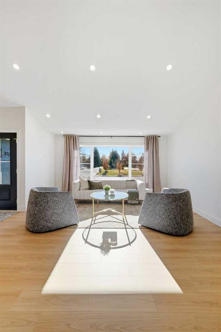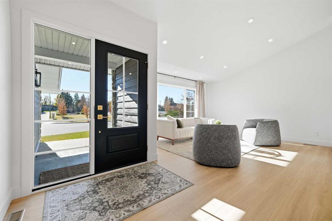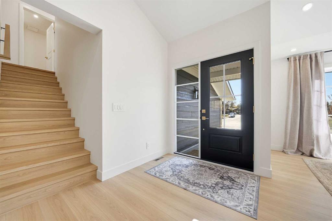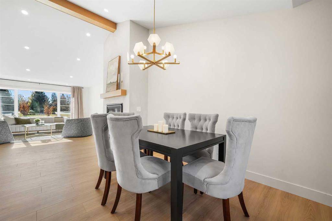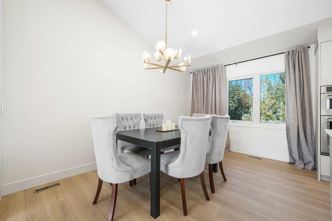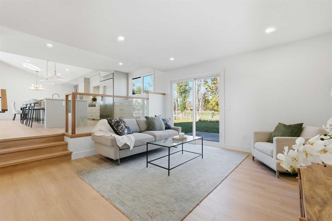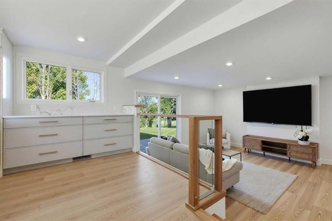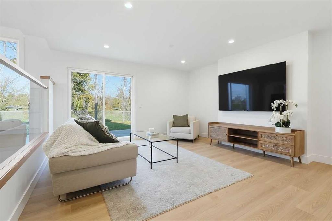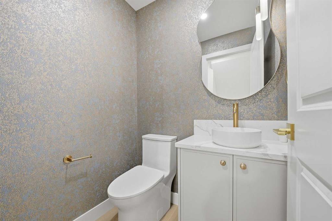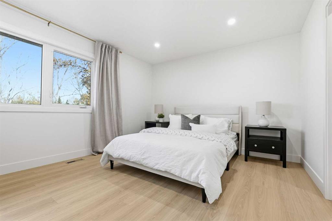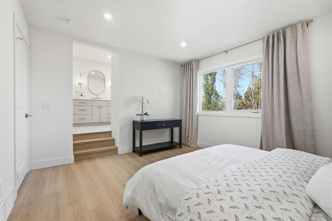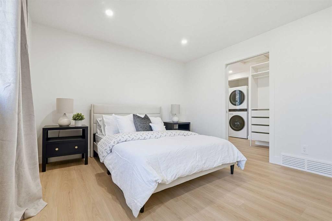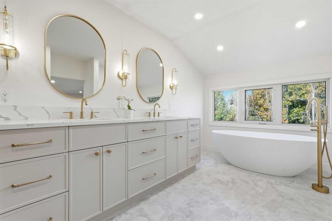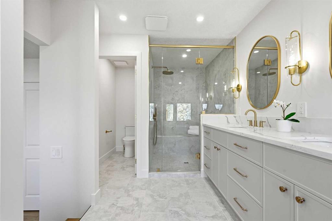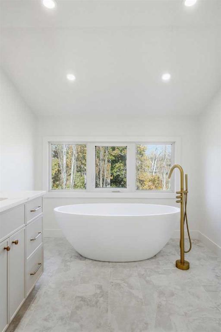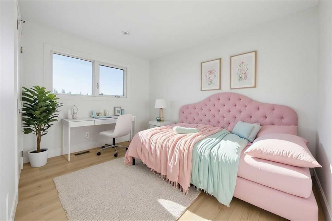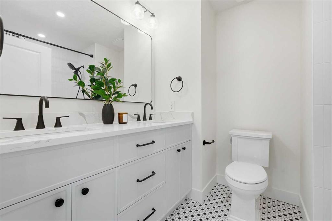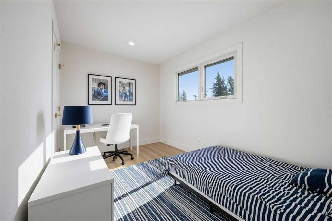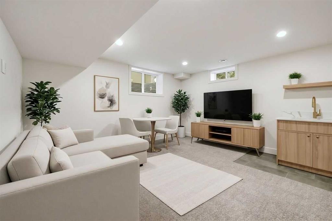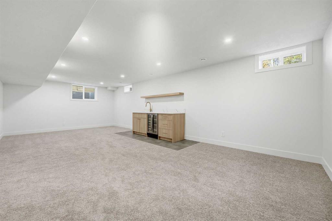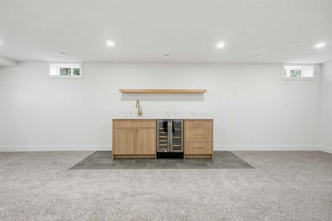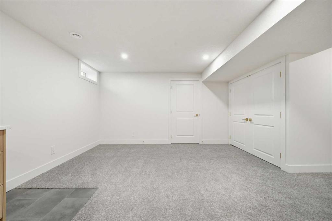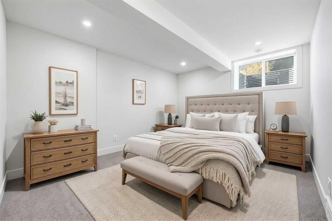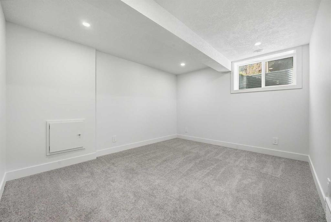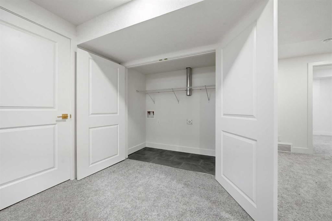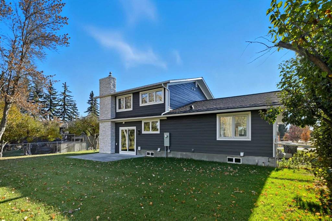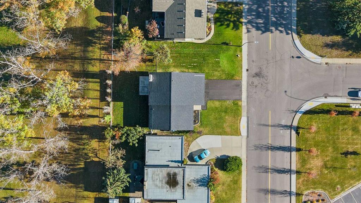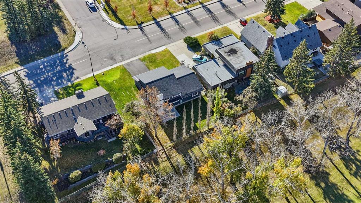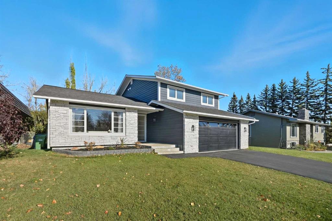- Home
- Residential
- Detached
- 1016 Mapleglade Drive SE, Calgary, Alberta, T2G 2G6
1016 Mapleglade Drive SE, Calgary, Alberta, T2G 2G6
- Detached, Residential
- A2265542
- MLS Number
- 4
- Bedrooms
- 4
- Bathrooms
- 2074.89
- sqft
- 1969
- Year Built
Property Description
Incredible location backing directly onto the Maple Ridge GOLF COURSE! This EXTENSIVELY RENOVATED home offers OVER 3,200 sq.ft. of beautifully developed living space in one of the community’s most desirable pockets. This home showcases a COMPLETE TRANSFORMATION and totally reimagined —every system, surface, and finish has been replaced or upgraded with uncompromising attention to detail, offering the quality and comfort of a brand-new home. This 4-bedroom showpiece is unlike anything ever offered on this top city-owned golf course.
Step inside to discover a breathtaking VAULTED CEILING with an EXPOSED BEAM, creating a bright, airy feel that perfectly balances modern elegance with everyday comfort. The custom kitchen is a true centrepiece—featuring an oversized island, upgraded stainless-steel appliances, and endless counter space for entertaining. The living room highlights a stunning feature fireplace, while the family room provides the perfect space to unwind and take in the serene GOLF COURSE VIEWS.
Upstairs, the primary retreat is a true sanctuary, complete with a luxurious ensuite featuring a glass-enclosed shower, standalone tub overlooking the fairway, and even a washer/dryer tucked inside the walk-in closet. Two additional spacious bedrooms and a beautifully appointed 5-piece bathroom complete this level.
The fully finished basement offers a versatile open layout ideal for a media area, play space, or home gym—complete with a wet bar, a 4th bedroom with its own ensuite, additional laundry hook-up, and plenty of storage.
Every detail has been thoughtfully renovated and upgraded: New windows, New 30 year roof, SOLID CORE DOORS, sound-batt insulation throughout the interior walls and floor joists, new plumbing, new water on demand system, new HVAC system (new furnace and ductwork), new insulation in the exterior walls & attic —the list truly goes on.
Situated in the heart of Maple Ridge, this community offers year-round recreation, mature tree-lined streets, and a lifestyle that’s second to none. Homes like this rarely come available—this is your chance to own a truly exceptional property backing directly onto the greens!
Property Details
-
Property Size 2074.89 sqft
-
Land Area 0.18 sqft
-
Bedrooms 4
-
Bathrooms 4
-
Garage 1
-
Year Built 1969
-
Property Status Active
-
Property Type Detached, Residential
-
MLS Number A2265542
-
Brokerage name RE/MAX First
-
Parking 4
Features & Amenities
- 2 Storey
- Asphalt Shingle
- Bar
- Bar Fridge
- Breakfast Bar
- Built-In Oven
- Central Air
- Central Air Conditioner
- Chandelier
- Closet Organizers
- Clubhouse
- Deck
- Dishwasher
- Double Garage Attached
- Double Vanity
- Electric
- Finished
- Forced Air
- Full
- Gas Range
- Golf
- High Ceilings
- Kitchen Island
- Natural Gas
- No Animal Home
- No Smoking Home
- Open Floorplan
- Park
- Playground
- Private Yard
- Range Hood
- Refrigerator
- Schools Nearby
- Shopping Nearby
- Sidewalks
- Stone Counters
- Street Lights
- Walk-In Closet s
- Walking Bike Paths
- Washer Dryer
Similar Listings
2 Tuscany Estates Crescent NW, Calgary, Alberta, T3L 0B2
Tuscany, Calgary- Detached, Residential
- 6 Bedrooms
- 4 Bathrooms
- 2426.30 sqft
#407 4275 Norford Avenue NW, Calgary, Alberta, T3B 6M2
University District, Calgary- Apartment, Residential
- 3 Bedrooms
- 3 Bathrooms
- 1956.00 sqft
530 Crescent Road NW, Calgary, Alberta, T2M 4A5
Rosedale, Calgary- Detached, Residential
- 3 Bedrooms
- 5 Bathrooms
- 3225.38 sqft
1433 18 Avenue NW, Calgary, Alberta, T2M 0W7
Capitol Hill, Calgary- Detached, Residential
- 6 Bedrooms
- 4 Bathrooms
- 2041.00 sqft

