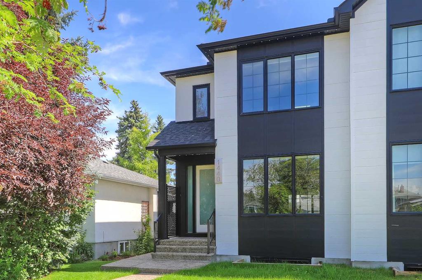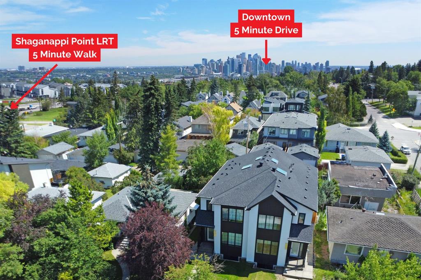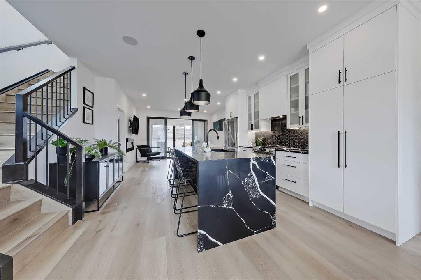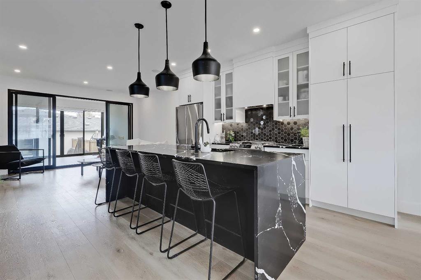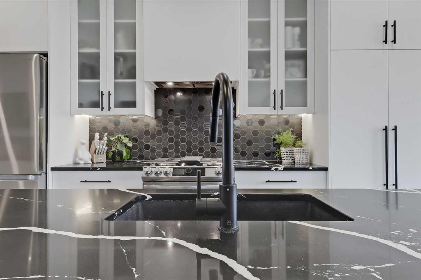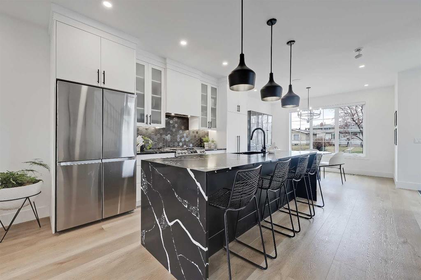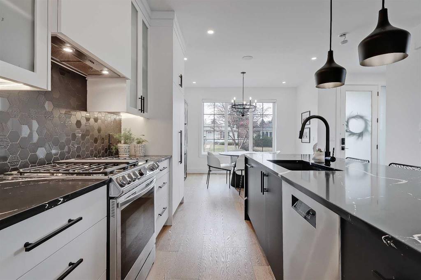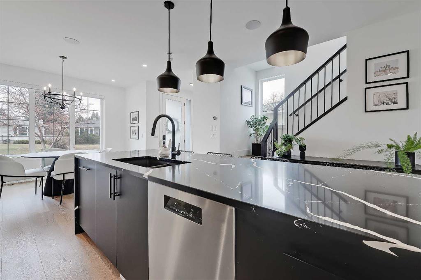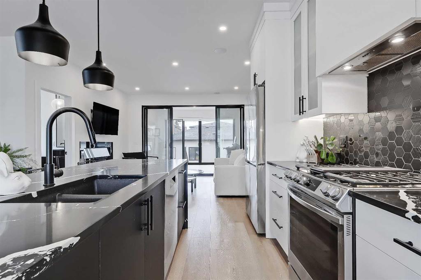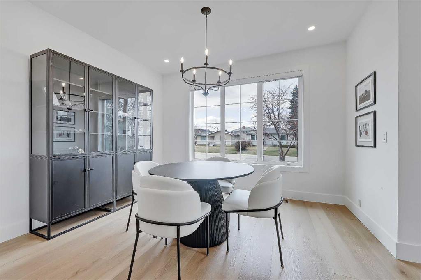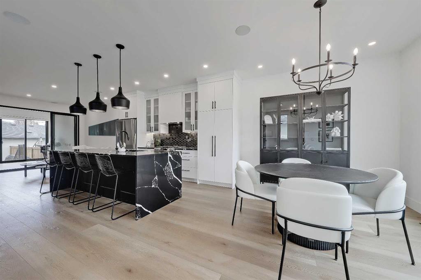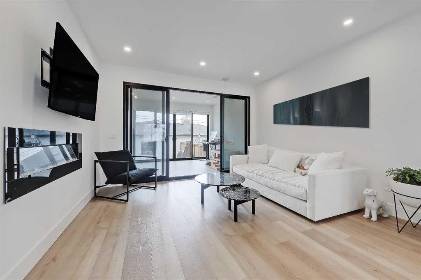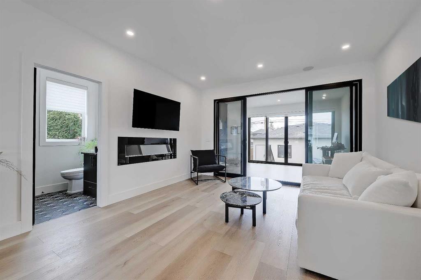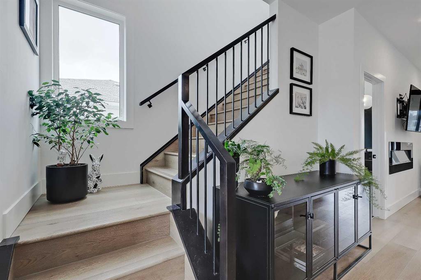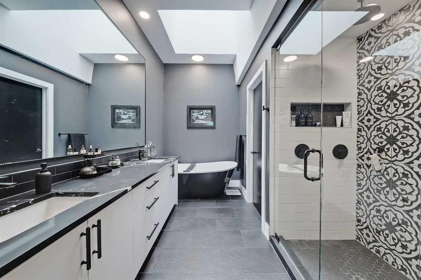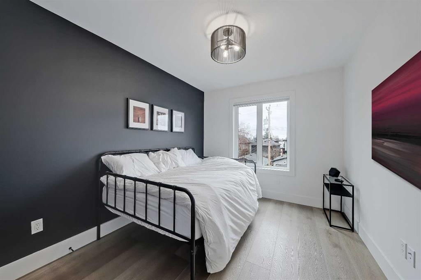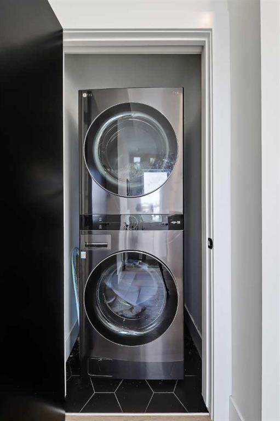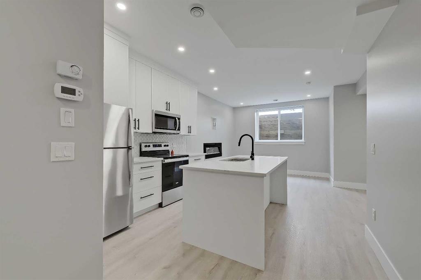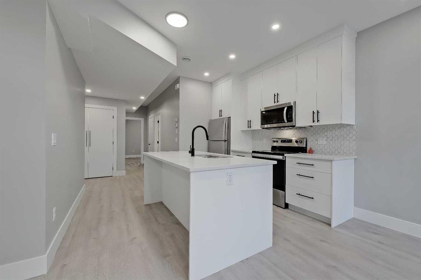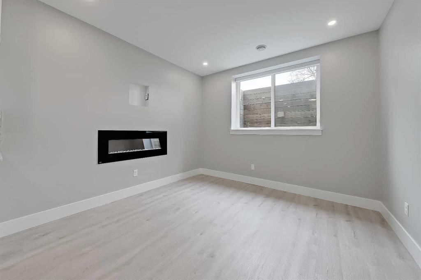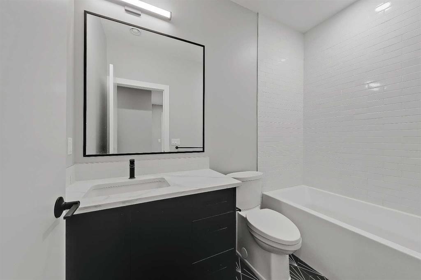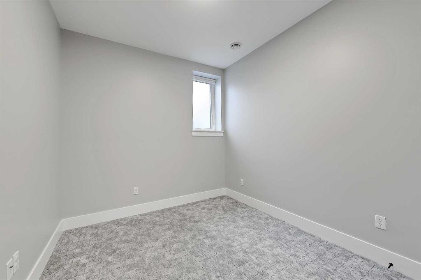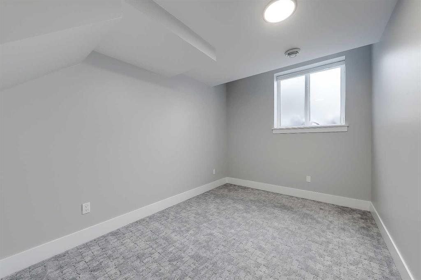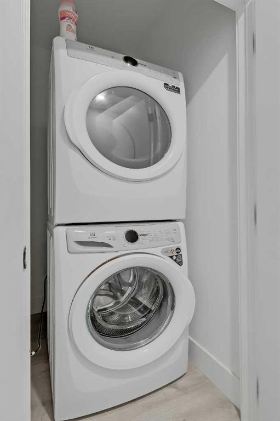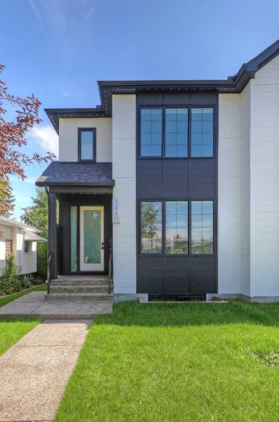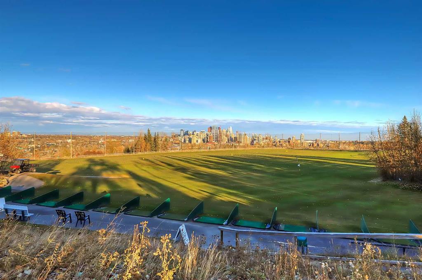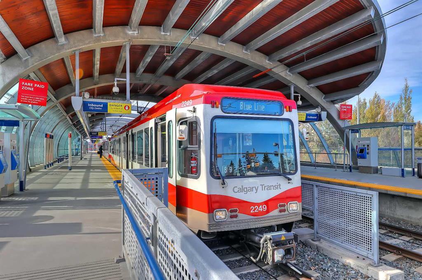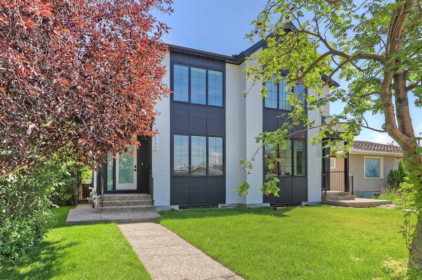- Home
- Residential
- Semi Detached (Half Duplex)
- 1440 26A Street SW, Calgary, Alberta, T3C 1K8
1440 26A Street SW, Calgary, Alberta, T3C 1K8
- Residential, Semi Detached (Half Duplex)
- A2242191
- MLS Number
- 5
- Bedrooms
- 4
- Bathrooms
- 1917.31
- sqft
- 2022
- Year Built
Property Description
THIS IS NOT YOUR TYPICAL INFILL – this custom-designed home features hand-selected interior finishings and numerous upgrades throughout, including a LEGAL 2-BED BASEMENT SUITE with fully private separate entrance. Features are literally too numerous to list and must be seen to be appreciated, including not one but FOUR fireplaces, an EV-ready garage, multiple skylights, feature walls and custom tilework, custom built-ins, engineered hardwood and LVP flooring, central AC, electronic blinds and much more. Featuring a showstopping high-contrast black and white interior design, this exceptional infill home was meticulously designed to combine style with function and is in excellent condition throughout. The open-concept main floor features soaring 9-ft ceilings, wide-plank engineered hardwood flooring, and enormous windows throughout. A stunning designer kitchen boasts an enormous central island with quartz waterwall countertops and bar seating for four, perfect for entertaining. Ceiling-height flat panel cabinetry with frosted glass features, under-cabinet lighting, and an upgraded appliance package including a gas stove with griddle and French door fridge/freezer. On either side of the kitchen are a spacious front dining area and cozy living room with wide-format fireplace. A TOTALLY UNIQUE design includes a SEPARATE REAR SOLARIUM at the rear of the home, PERFECT FOR A QUIET HOME OFFICE, second living room, or home-based business. Sliding glass doors here from the main living space allow for natural light to flow while noise transfer from the rest of the house is kept to a minimum. Upstairs, 3 spacious bedrooms and 2 full baths reside, including the enormous primary suite with vaulted ceilings, walk-in closet with organizers, and private 5-piece ensuite bath with barn door, free-standing soaker tub, oversized glass-enclosed shower, and oversized vanity with dual undermount sinks. The developed basement boasts a LEGAL 2-bedroom basement suite, fully self-contained with a private entrance and stairwell, boasting 9-ft ceilings and oversize windows, low-maintenance LVP flooring and separate laundry services. The smart floorplan includes an open-concept kitchen with ceiling-height cabinetry, stainless steel appliances, quartz counters and an island with bar seating. Plus, there is room for both a living room AND a dining room – a rarity for lower-level suites. Outside, a fully fenced yard includes a concrete patio and greenspace, with quick access to the insulated and drywalled double garage. Located on a quiet residential street in Shaganappi, this fantastic infill home is just a 3-min walk to the West LRT, 6-min walk to the community centre with park and tennis courts, 10-min walk to Killarney pool, 9-min walk to Shaganappi golf, and a 5-min walk to 17 Ave with numerous restaurants and amenities. And, you are less than 10-min by car to the downtown business core!
Property Details
-
Property Size 1917.31 sqft
-
Land Area 0.07 sqft
-
Bedrooms 5
-
Bathrooms 4
-
Garage 1
-
Year Built 2022
-
Property Status Active
-
Property Type Semi Detached (Half Duplex), Residential
-
MLS Number A2242191
-
Brokerage name RE/MAX House of Real Estate
-
Parking 2
Features & Amenities
- 2 Storey
- Asphalt Shingle
- Attached-Side by Side
- Breakfast Bar
- Built-in Features
- Central Air
- Central Air Conditioner
- Closet Organizers
- Dishwasher
- Double Garage Detached
- Double Vanity
- Dryer
- Electric
- Finished
- Forced Air
- Full
- Gas
- Gas Stove
- Golf
- Insulated
- Kitchen Island
- Microwave
- Natural Gas
- Open Floorplan
- Park
- Patio
- Playground
- Pool
- Private Yard
- Quartz Counters
- Range Hood
- Refrigerator
- Schools Nearby
- See Remarks
- Separate Exterior Entry
- Shopping Nearby
- Sidewalks
- Street Lights
- Suite
- Tennis Court s
- Washer
Similar Listings
510 29 Avenue NW, Calgary, Alberta, T2M 2M5
Mount Pleasant, Calgary- Detached, Residential
- 5 Bedrooms
- 4 Bathrooms
- 1933.00 sqft
19 Monterra Way, Rural Rocky View County, Alberta, T4C 0G9
Monterra, Rural Rocky View County- Detached, Residential
- 4 Bedrooms
- 3 Bathrooms
- 1853.34 sqft
12 Junegrass Terrace, Rural Rocky View County, Alberta, T3Z 0G1
Harmony, Rural Rocky View County- Detached, Residential
- 5 Bedrooms
- 4 Bathrooms
- 3461.04 sqft
1220 Varsity Estates Road NW, Calgary, Alberta, T3B2W1
Varsity, Calgary- Detached, Residential
- 5 Bedrooms
- 6 Bathrooms
- 4360.00 sqft

