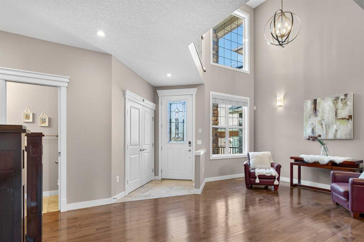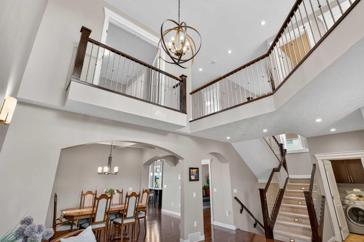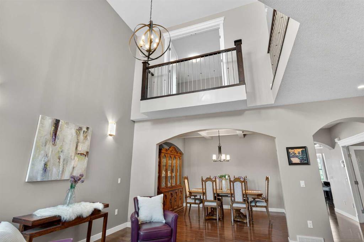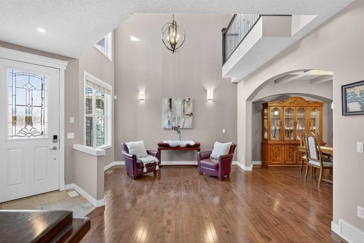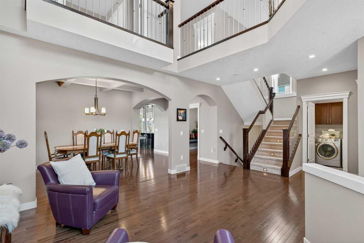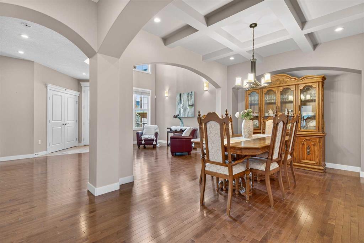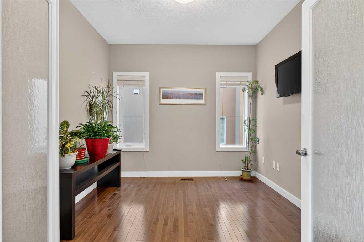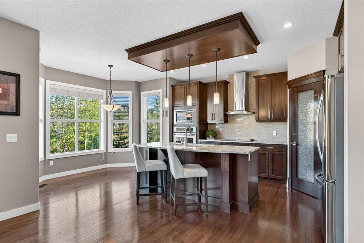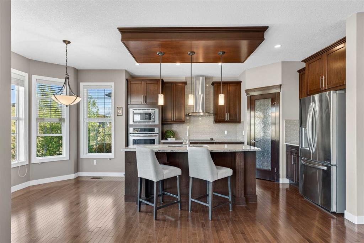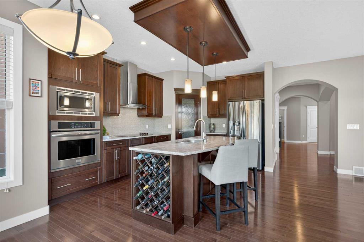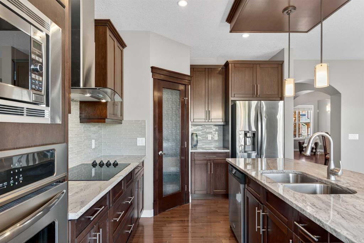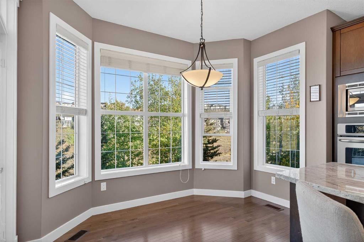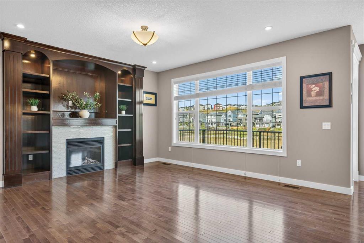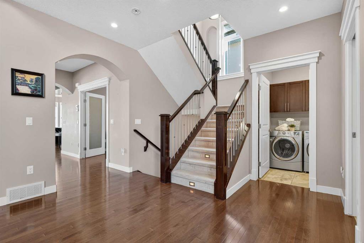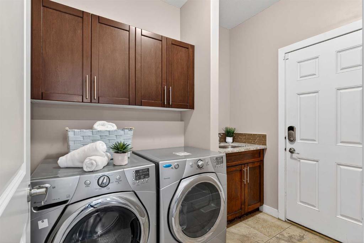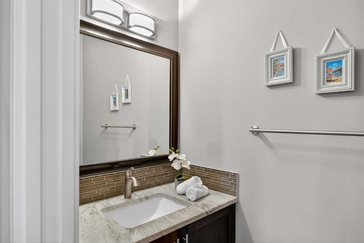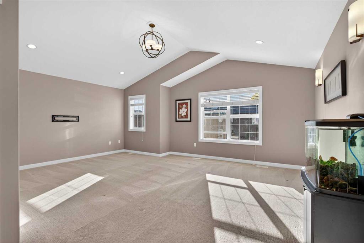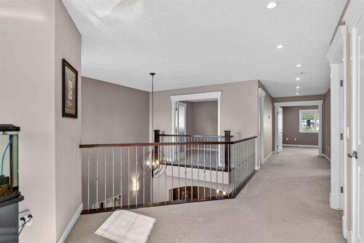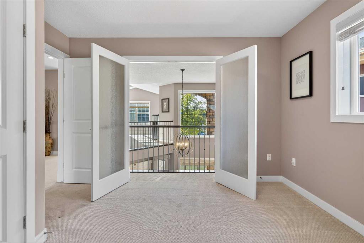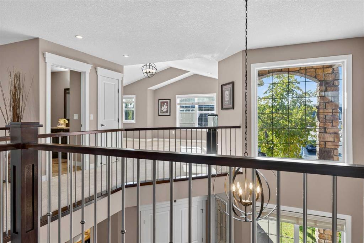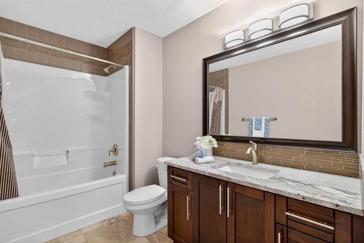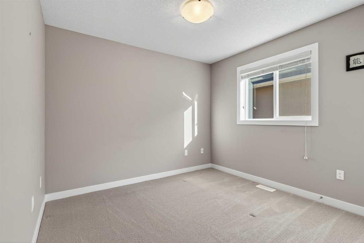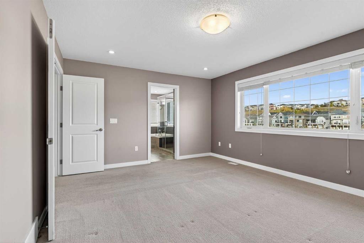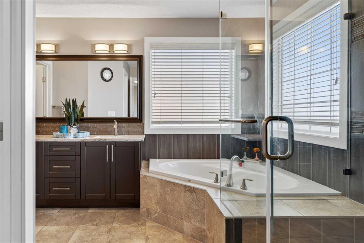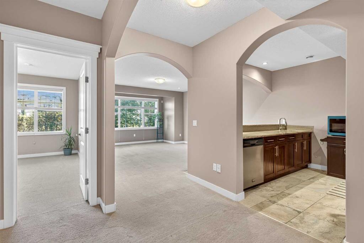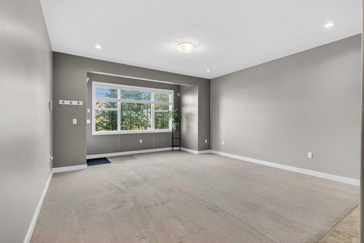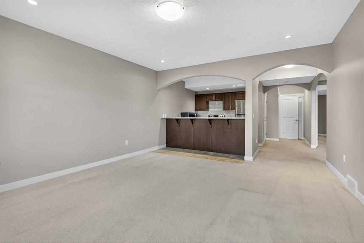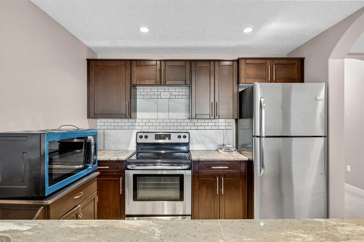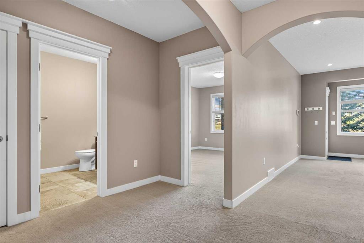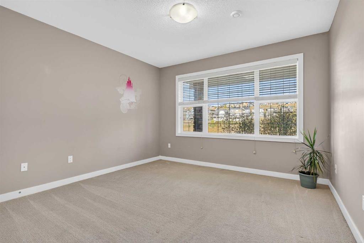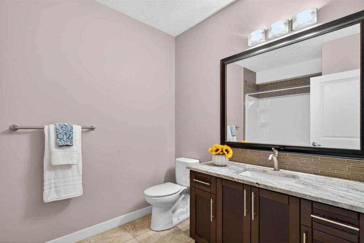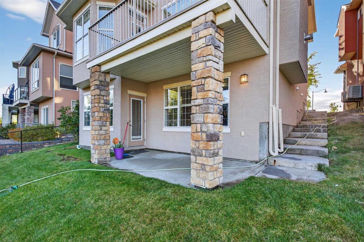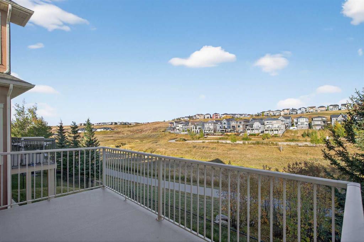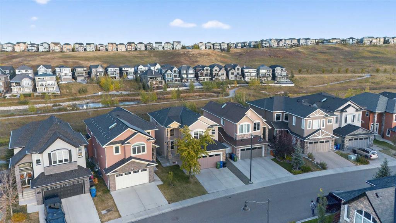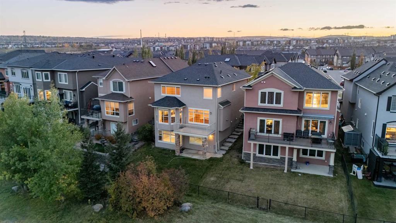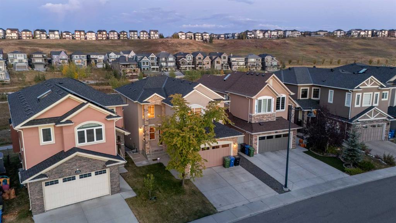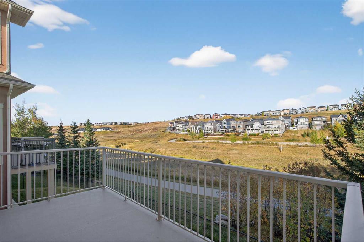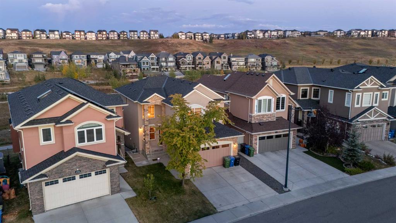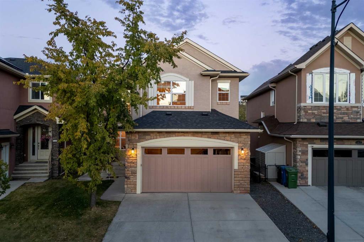- Home
- Residential
- Detached
- 145 Sage Meadows Circle NW, Calgary, Alberta, T3P 0G3
145 Sage Meadows Circle NW, Calgary, Alberta, T3P 0G3
- Detached, Residential
- A2262385
- MLS Number
- 5
- Bedrooms
- 4
- Bathrooms
- 2724.67
- sqft
- 2011
- Year Built
Property Description
This stunning two-story residence offers over 3,800 sq. ft. of beautifully developed living space, perfectly designed for comfort and functionality. Backing onto Nose Creek - a beautiful tranquil natural setting, the east-facing backyard welcomes peaceful morning sunshine and provides a serene backdrop to everyday living. Step inside and be greeted by soaring ceilings and an abundance of natural light that enhances the elegant open layout. The main floor features a formal living and dining room—ideal for gatherings—along with a versatile flex room that can be used as a home office or study. The gourmet kitchen is a true showpiece, featuring granite countertops, a centre island, and stainless steel built-in appliances. The living room is warm and inviting, anchored by a cozy fireplace framed with beautiful built-in shelving and complemented by rich hardwood floors. Upstairs, the expansive primary suite offers a luxurious retreat with a spa-inspired ensuite, dual sinks, and a spacious walk-in closet. Two additional bedrooms and a large bonus room provide plenty of space for family and relaxation.
The fully developed walkout basement is thoughtfully designed with two bedrooms, a full bathroom, and a complete kitchen — perfect for extended family or guests. This exceptional home offers easy access to major roads, nearby amenities, and scenic walking paths, making it an ideal blend of comfort, convenience, and natural beauty. Bonus Features: CENTRAL AC, NEW ROOF and NEW EAVESTROUGH ***VIRTUAL TOUR AVAILABLE***
Property Details
-
Property Size 2724.67 sqft
-
Land Area 0.10 sqft
-
Bedrooms 5
-
Bathrooms 4
-
Garage 1
-
Year Built 2011
-
Property Status Active
-
Property Type Detached, Residential
-
MLS Number A2262385
-
Brokerage name Royal LePage Benchmark
-
Parking 4
Features & Amenities
- 2 Storey
- Asphalt Shingle
- Built-in Features
- Built-In Oven
- Central Air
- Deck
- Dishwasher
- Double Garage Attached
- Double Vanity
- Electric Stove
- Finished
- Forced Air
- Full
- Gas
- Granite Counters
- High Ceilings
- Kitchen Island
- Microwave
- Microwave Hood Fan
- Open Floorplan
- Pantry
- Park
- Playground
- Private Yard
- Refrigerator
- Separate Exterior Entry
- Shopping Nearby
- Sidewalks
- Street Lights
- Walk-Out To Grade
- Walking Bike Paths
- Window Coverings
Similar Listings
2812 24 Street NW, Calgary, Alberta, T2M 3Z3
Banff Trail, Calgary- Detached, Residential
- 2 Bedrooms
- 1 Bathroom
- 1061.95 sqft
329 Limestone Bay, Balzac, Alberta, T4B 5T5
NONE, Balzac- Detached, Residential
- 4 Bedrooms
- 4 Bathrooms
- 3216.00 sqft
34 Coach Ridge Point SW, Calgary, Alberta, T3H 2A7
Coach Hill, Calgary- Detached, Residential
- 4 Bedrooms
- 4 Bathrooms
- 2541.51 sqft
2724 Crawford Road NW, Calgary, Alberta, T2L 1E1
Charleswood, Calgary- Detached, Residential
- 4 Bedrooms
- 3 Bathrooms
- 1359.73 sqft

