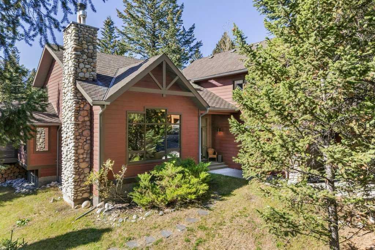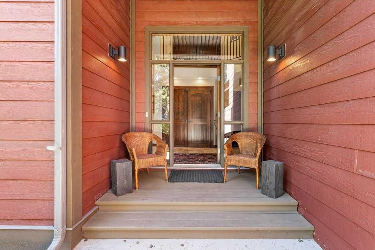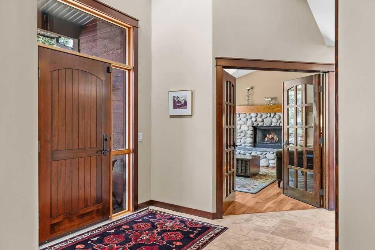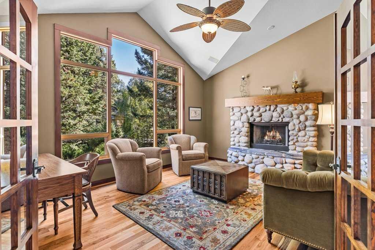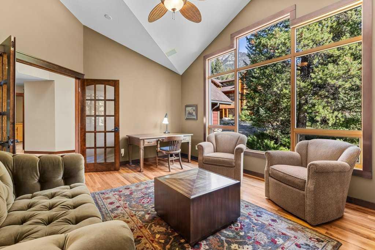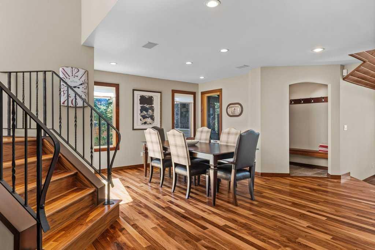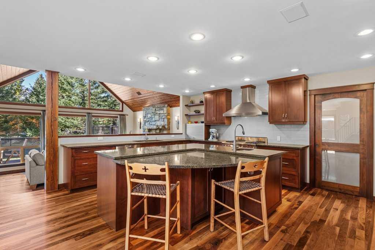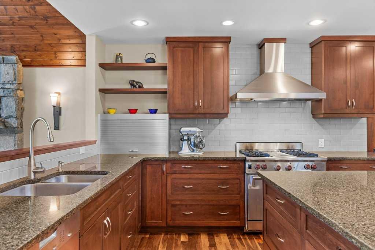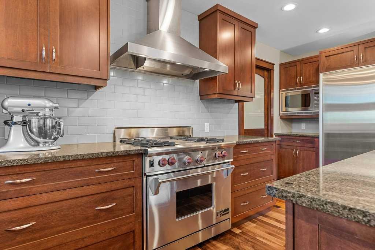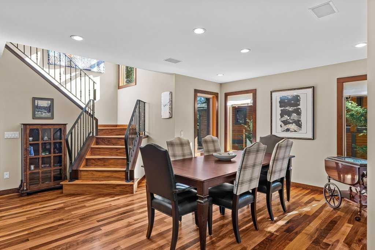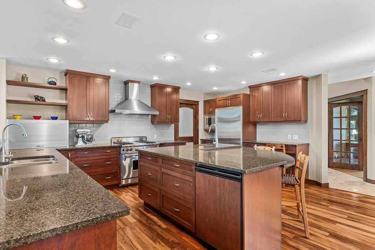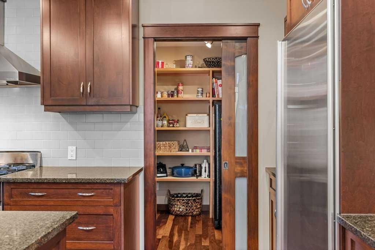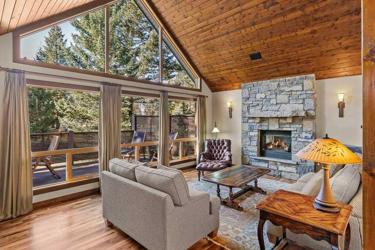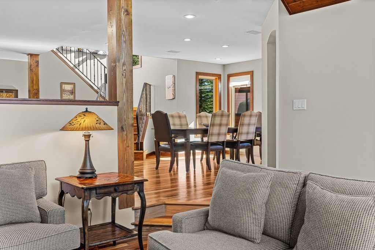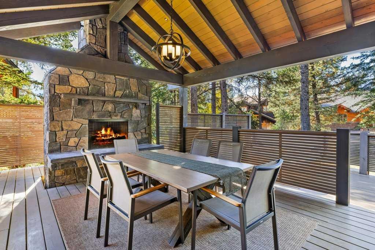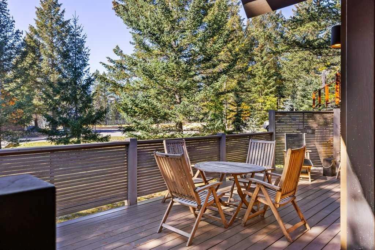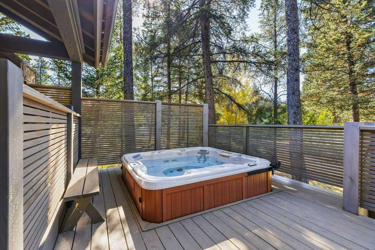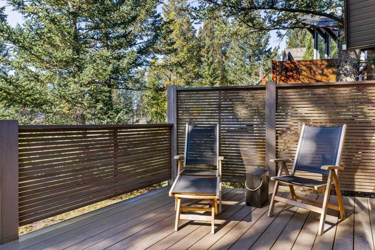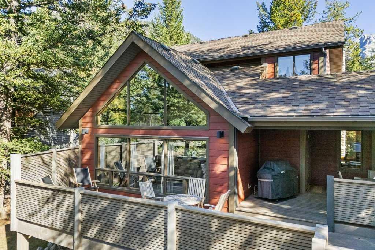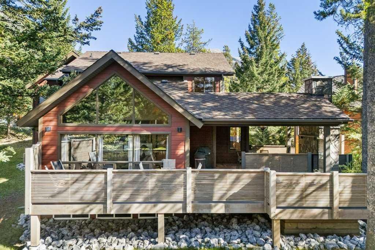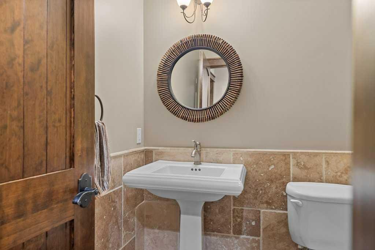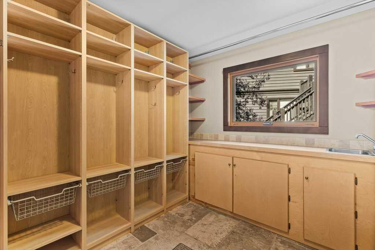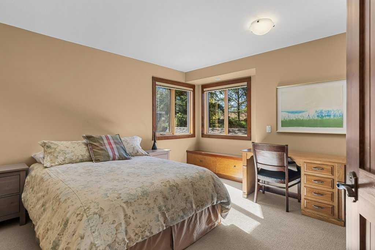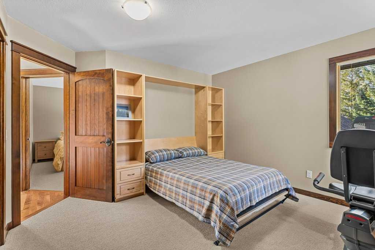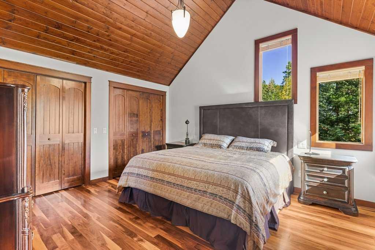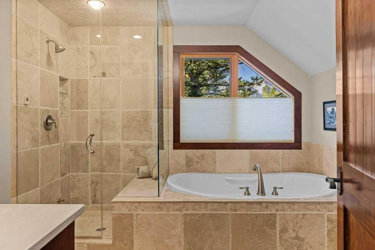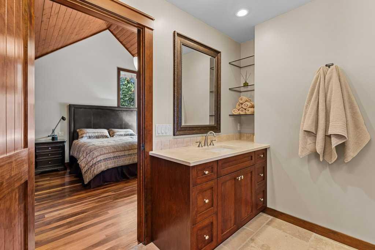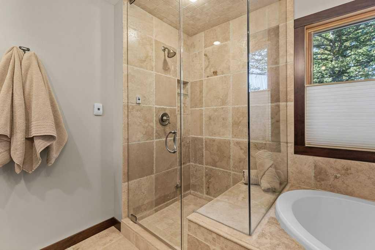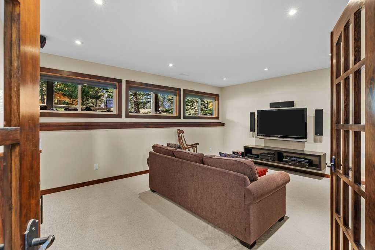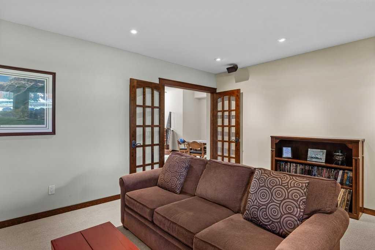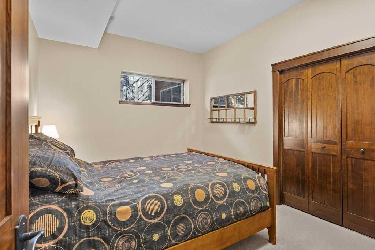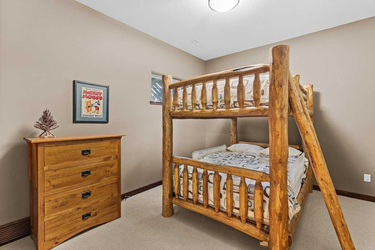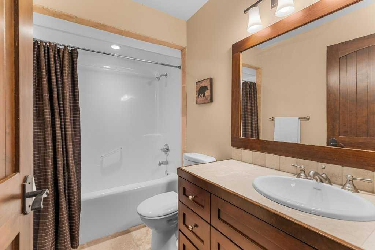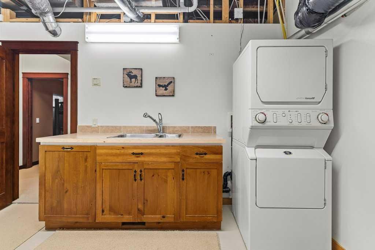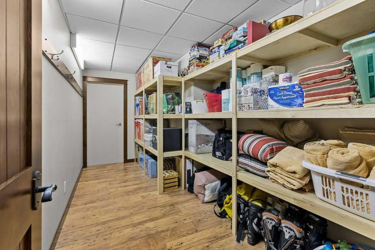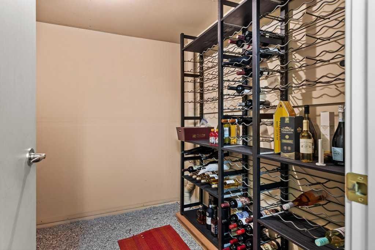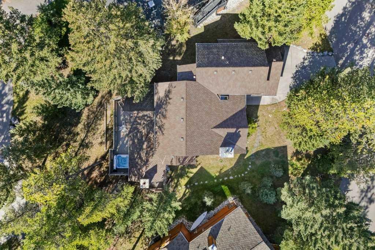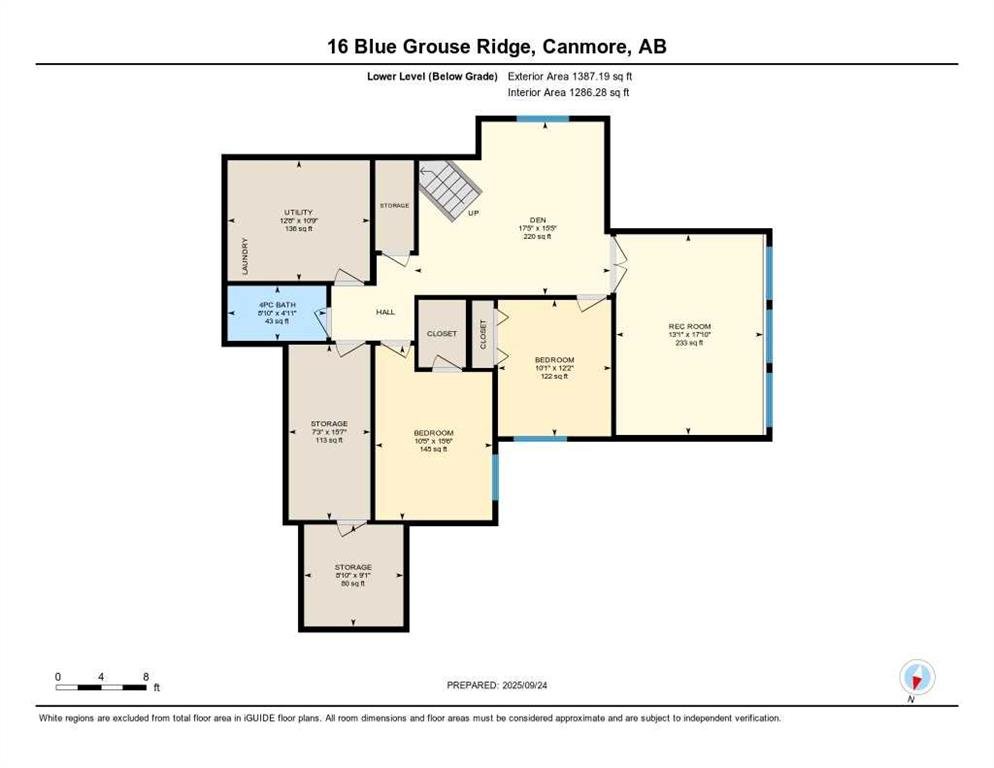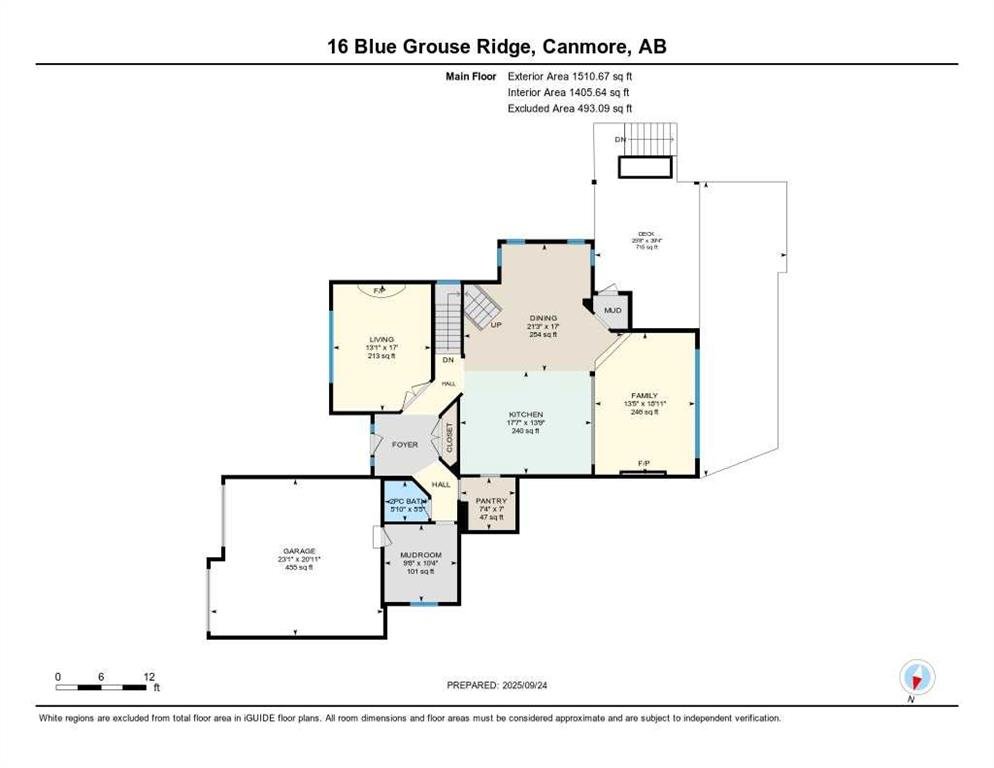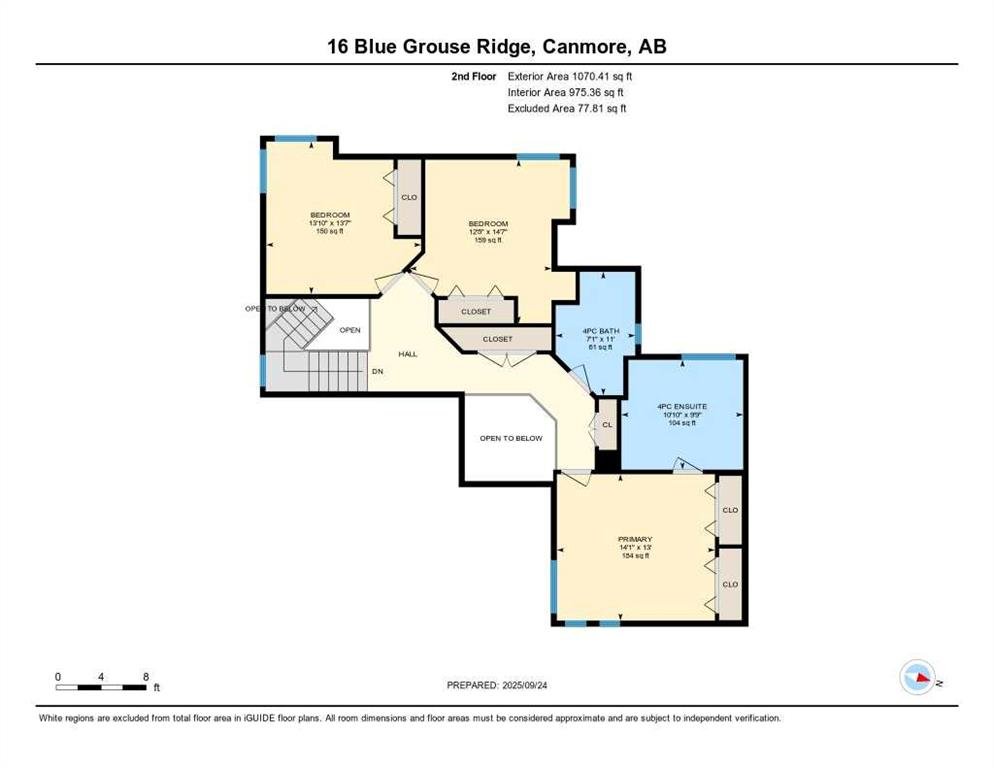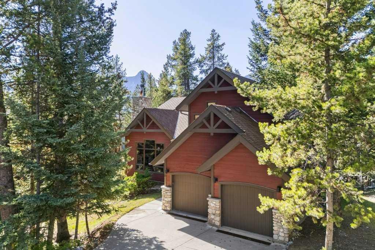- Home
- Residential
- Detached
- 16 Blue Grouse Ridge, Canmore, Alberta, T1W 1L5
16 Blue Grouse Ridge, Canmore, Alberta, T1W 1L5
- Detached, Residential
- A2260624
- MLS Number
- 5
- Bedrooms
- 4
- Bathrooms
- 2659.00
- sqft
- 1996
- Year Built
Property Description
This 5-bedroom, 4046 sq ft home in the peaceful enclave of Blue Grouse Ridge offers space, comfort and mountain charm. The generous foyer opens into a spacious Great Room, featuring rich walnut flooring. In addition, select sections—such as the foyer, powder room, main-level hallway and mudroom, feature elegant travertine flooring, offering timeless natural stone appeal and durability. The living room boasts a striking Rundle stone gas fireplace and vaulted ceilings. The custom kitchen is thoughtfully designed with a premium Wolf Gourmet Range and a large island—perfect for culinary enthusiasts. Also on the main level is a spacious dining room that opens onto a large, sun-filled view deck—complete with a luxurious hot tub, rear yard, and an impressive outdoor stone wood-burning fireplace, ideal for entertaining or relaxing under the stars. The family room, with vaulted ceilings and a cozy Riverstone wood-burning fireplace, is framed by French doors that offer privacy. Up the Walnut staircase with elegant wrought-iron railings, you'll find a serene master retreat with vaulted ceilings and a spa-like ensuite, featuring a steam shower and soaker tub. Two additional bedrooms and a four-piece bath complete the upper level. The lower level includes a home theatre room, a gym or games area, two additional bedrooms and a 4-piece bathroom, a wine cellar, an enormous storage room—and in-slab heating throughout for year-round comfort.
Property Details
-
Property Size 2659.00 sqft
-
Land Area 0.24 sqft
-
Bedrooms 5
-
Bathrooms 4
-
Garage 1
-
Year Built 1996
-
Property Status Active
-
Property Type Detached, Residential
-
MLS Number A2260624
-
Brokerage name RE/MAX Alpine Realty
-
Parking 4
Features & Amenities
- 3 or more Storey
- Asphalt Shingle
- Balcony
- Balcony s
- Ceiling Fan s
- Closet Organizers
- Deck
- Dishwasher
- Double Garage Attached
- Driveway
- Family Room
- Finished
- Forced Air
- Freezer
- French Door
- Front Porch
- Full
- Garage Control s
- Garage Door Opener
- Garburator
- Gas
- Gas Range
- Golf
- Granite Counters
- Great Room
- Heated Garage
- High Ceilings
- In Floor
- Kitchen Island
- Lighting
- Mantle
- Masonry
- Microwave
- Natural Gas
- Open Floorplan
- Other
- Outside
- Pantry
- Raised Hearth
- Range Hood
- Refrigerator
- Skylight s
- Soaking Tub
- Steam Room
- Stone Counters
- Storage
- Vaulted Ceiling s
- Walk-In Closet s
- Walking Bike Paths
- Washer Dryer Stacked
- Window Coverings
- Wine Refrigerator
- Wood Burning
- Wrap Around
Similar Listings
43 Summit Pointe Drive, Heritage Pointe, Alberta, T1S4H2
NONE, Heritage Pointe- Detached, Residential
- 3 Bedrooms
- 3 Bathrooms
- 1743.50 sqft
270168 Range Road 283, Rural Rocky View County, Alberta, T4A2S9
NONE, Rural Rocky View County- Detached, Residential
- 3 Bedrooms
- 3 Bathrooms
- 1549.00 sqft
32045 Willow Way, Rural Rocky View County, Alberta, T4C 2Y4
Bearspaw_Calg, Rural Rocky View County- Detached, Residential
- 5 Bedrooms
- 8 Bathrooms
- 3975.00 sqft
32 Aspen Ridge Manor SW, Calgary, Alberta, T3H 0T4
Aspen Woods, Calgary- Detached, Residential
- 6 Bedrooms
- 6 Bathrooms
- 4237.94 sqft

