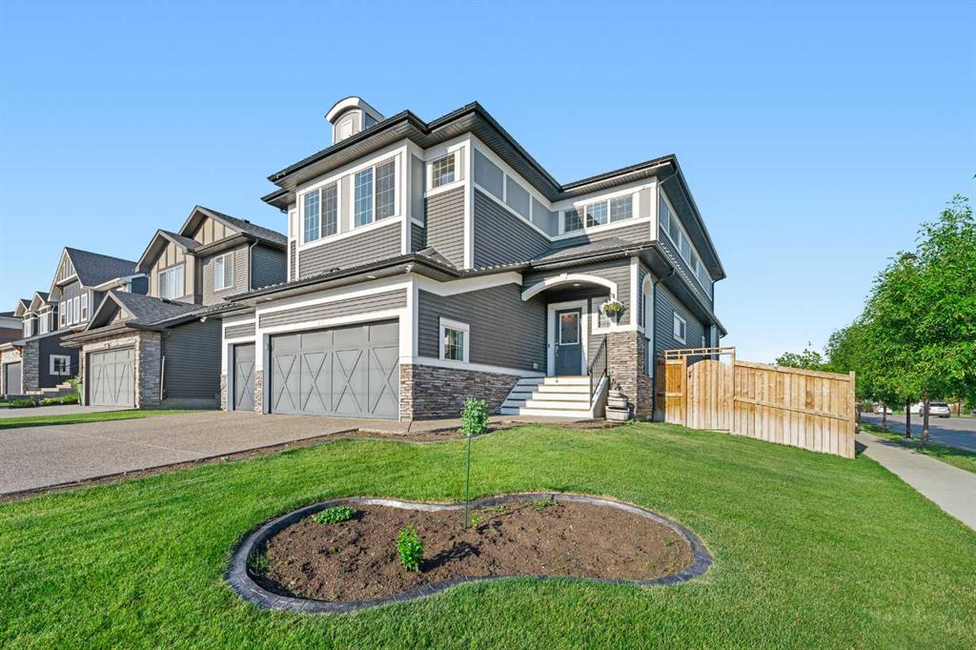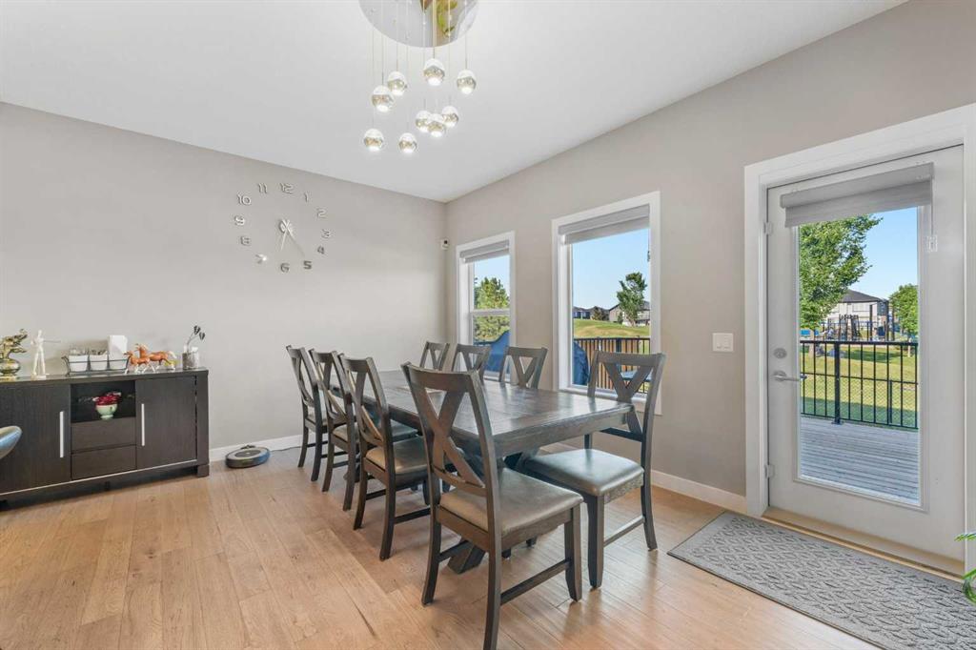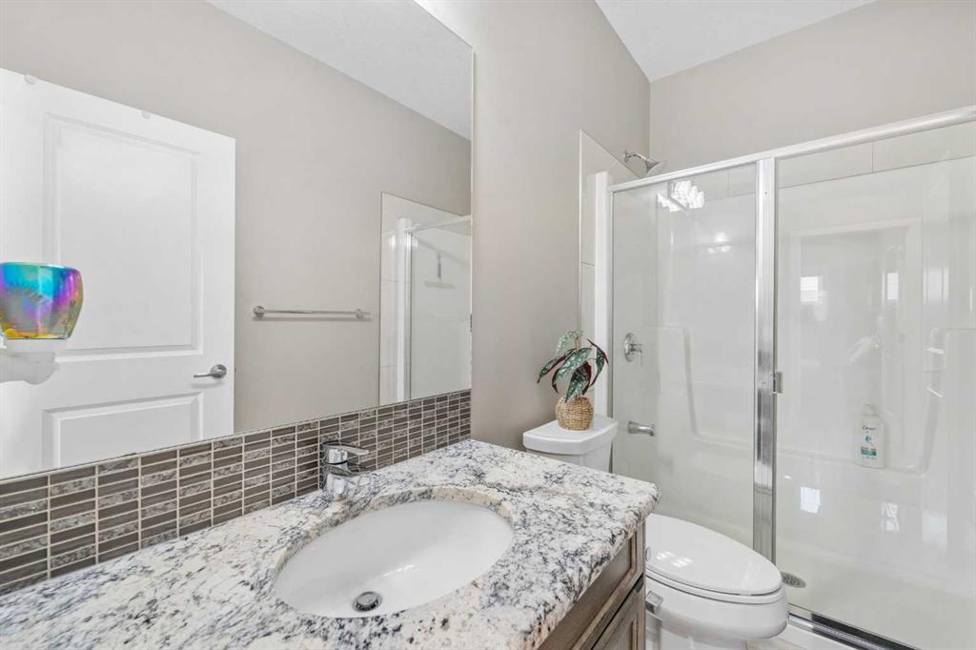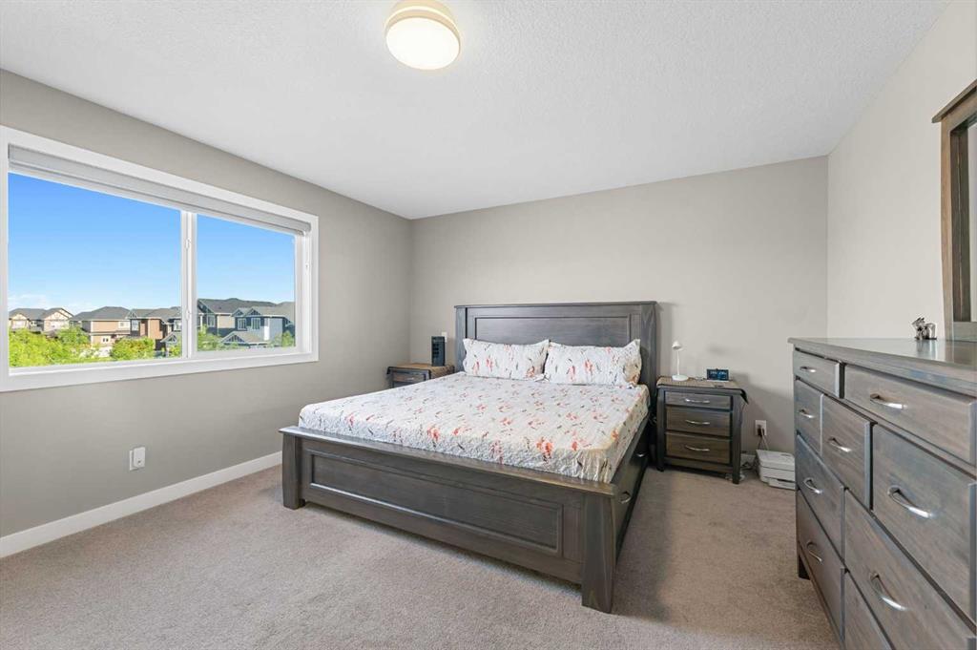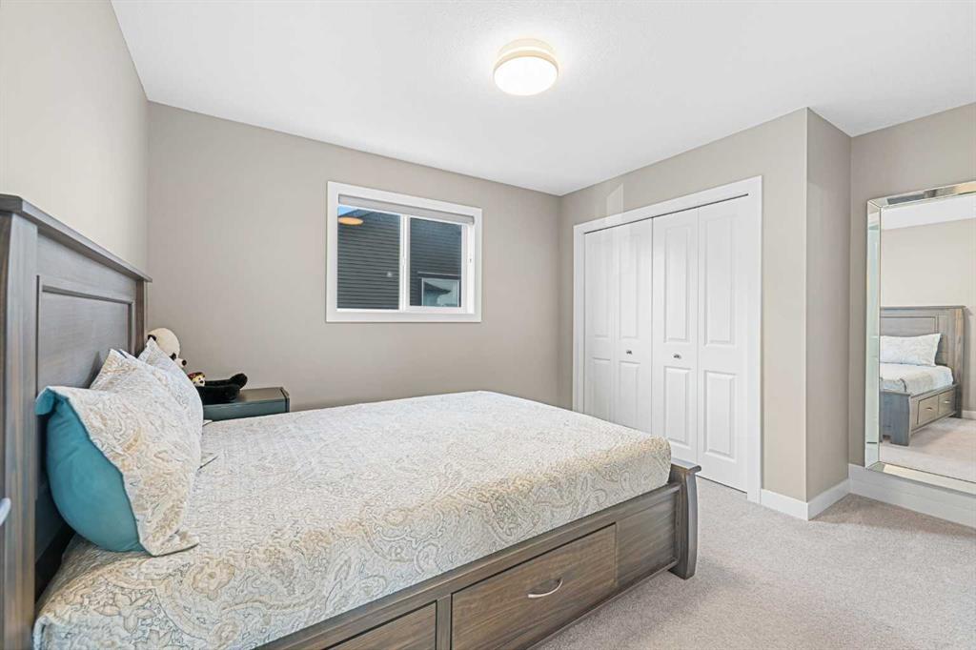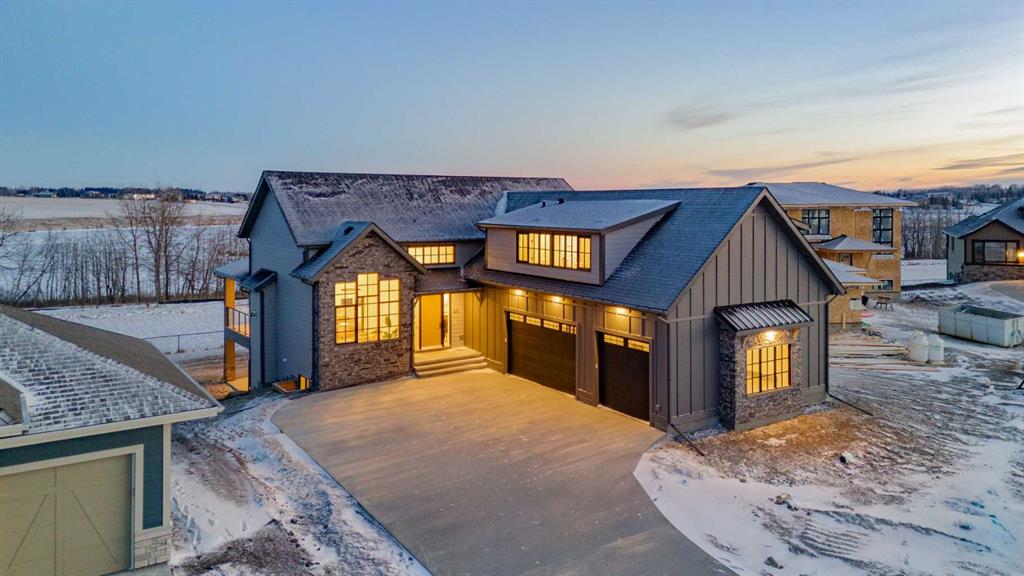- Home
- Residential
- Detached
- 201 Aspenmere Way, Chestermere, Alberta, T1X 0Y2
201 Aspenmere Way, Chestermere, Alberta, T1X 0Y2
- Detached, Residential
- A2220943
- MLS Number
- 6
- Bedrooms
- 5
- Bathrooms
- 2822.00
- sqft
- 2017
- Year Built
Property Description
Corner Lot Backing onto Park | No Neighbours behind | East/West Facing | Central Air | Sound Proofed Main Level Flooring | Main Level Bedroom & 3pc Bath | Chef’s Kitchen | Spice Kitchen | Pantry | Full Height Cabinets | Expansive Living Space | Main Level Laundry | Gas & Electric Fireplace | 2 Upper Primary Bedrooms | Upper Bonus Room | Finished Basement with covered Separate Entry | Wet Bar | Large Rec Room | Basement Bedroom & 3pc Bath | Large Deck | Fully Fenced Backyard | Front Triple Garage | Plug for Car Charging | Water Softener | Central Vacuum | Solar Rough-Ins | Structural Warranty Coverage until Sept 2027. Welcome to this stunning 2-storey family home boasting 3944 SqFt throughout the main, upper & basement levels with 6-bedrooms & 5-bathrooms. Open the front door to a foyer with closet storage & space for bench seating. The main level features a bedroom with closet space & a 3pc bath with a walk-in which is great for multigenerational living or overnight guests! Head further into the home to a grand open floor plan kitchen, dining & family room. The gourmet chef’s kitchen is outfitted with stainless steel appliances, full height cabinets, granite countertops & a large centre island with barstool seating. Keep this kitchen sparkling & put the spice kitchen to use! The spice kitchen has an electric stove, range hood, cabinetry & a walk-in pantry. The East facing dining & living rooms are full of natural morning light. The door off the dining room opens to deck & backyard making indoor/outdoor living easy! The family room is accented with a gas fireplace. The main level is complete with hall laundry. Upstairs holds 4 Bedrooms- 2 Primary & 2 additional, 3 full bathrooms & a bonus room. The first primary bedroom is expansive with large windows that overlook the park & playground. The first primary is accompanied by a walk-in closet & a 5pc ensuite with a deep soaking tub, walk-in shower, double vanity & private washing closet. The 2nd primary bed has a large closet & 4pc ensuite with a tub/shower combo. Bedrooms 3 & 4 on this upper level are both great sized & share the 4pc bath with a tub/shower combo. The upper level bonus room is just that; a bonus! This is a great space to unwind in the evenings with your family. Downstairs, the finished basement has a separate entry. The basement level has an incredible living space that can be used as your family sees fit! The rec room has an electric fireplace that adds both style & comfort. The wet bar is a great space for entertaining friends; a raised bar with seating, ample cabinet storage, a beverage cooler & sink. The basement has a great sized bedroom & a 3pc bath with a walk-in shower. Outside is a spacious backyard with a large deck, plenty of lawn & direct access to the Aspenmere Park! The front attached triple garage & driveway allow for 6 vehicles to be parked at all times plus street parking is readily available too! Hurry & book your showing at this stunning home!
Property Details
- Property Size 2822.00 sqft
- Land Area 0.15 sqft
- Bedrooms 6
- Bathrooms 5
- Garage 1
- Year Built 2017
- Property Status Active
- Property Type Detached, Residential
- MLS Number A2220943
- Brokerage name RE/MAX Crown
- Parking 6
Features & Amenities
- 2 Storey
- Asphalt Shingle
- BBQ gas line
- Breakfast Bar
- Central Air
- Central Air Conditioner
- Closet Organizers
- Deck
- Dishwasher
- Double Vanity
- Driveway
- Dryer
- Electric
- Electric Stove
- Finished
- Fishing
- Forced Air
- Full
- Garage Control s
- Gas
- Golf
- High Ceilings
- Insulated
- Kitchen Island
- Lake
- Lighting
- Microwave
- Natural Gas
- No Animal Home
- No Smoking Home
- Open Floorplan
- Pantry
- Park
- Playground
- Private Yard
- Quartz Counters
- Rain Gutters
- Range Hood
- Refrigerator
- Schools Nearby
- See Remarks
- Separate Entrance
- Separate Exterior Entry
- Shopping Nearby
- Sidewalks
- Soaking Tub
- Street Lights
- Triple Garage Attached
- Walk-In Closet s
- Walking Bike Paths
- Washer
- Wet Bar
- Window Coverings
Similar Listings
2050 41 Avenue SW, Calgary, Alberta, t2t6n7
- $1,199,900
- $1,199,900
- 3 Bedrooms
- 5 Bathrooms
- 1692.00 sqft
32015 292 Avenue E, De Winton, Alberta, T1S 4P7
- $1,499,000
- $1,499,000
- 4 Bedrooms
- 4 Bathrooms
- 2293.00 sqft
43 Monterra Landing, Rural Rocky View County, Alberta, T4C 0G8
- $1,975,000
- $1,975,000
- 5 Bedrooms
- 4 Bathrooms
- 2679.00 sqft
42 West Cedar Point SW, Calgary, Alberta, T3H 5E3
- $1,045,000
- $1,045,000
- 6 Bedrooms
- 4 Bathrooms
- 2644.20 sqft



