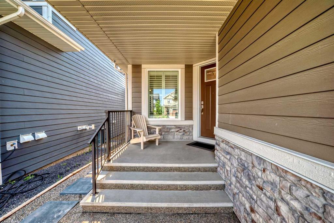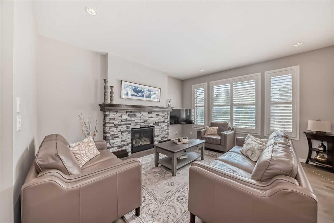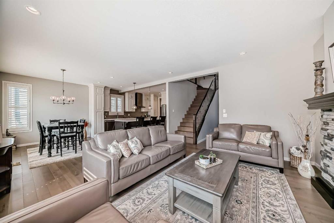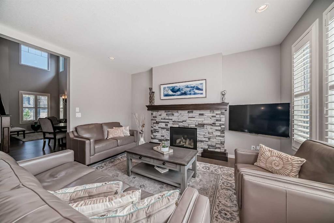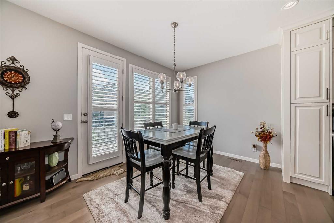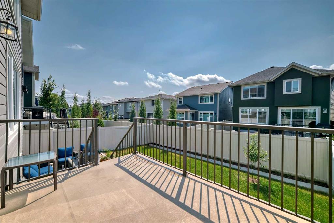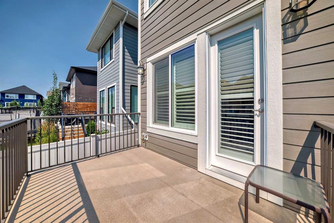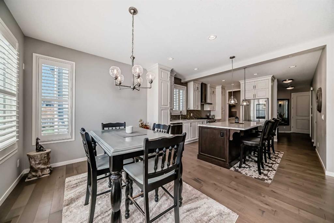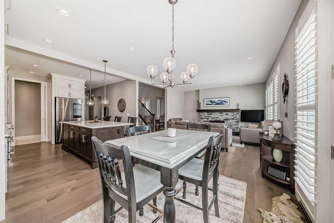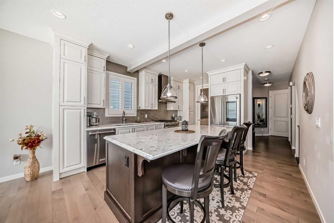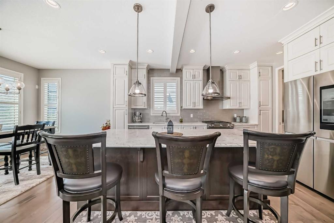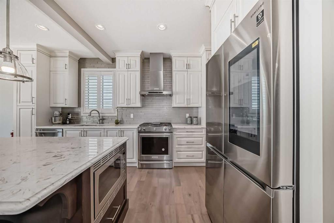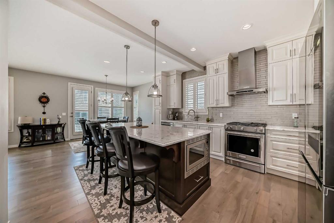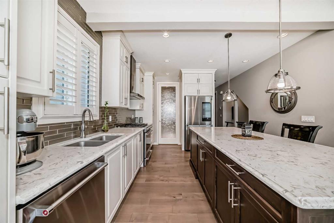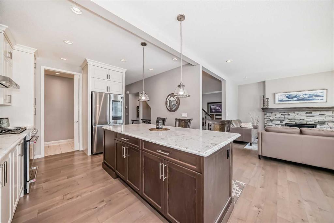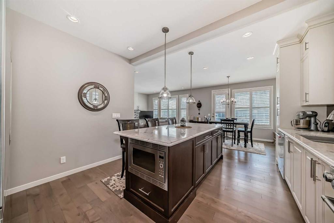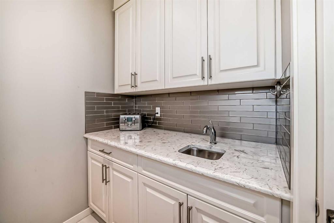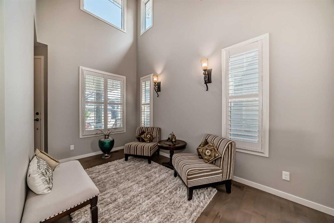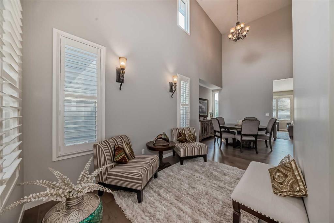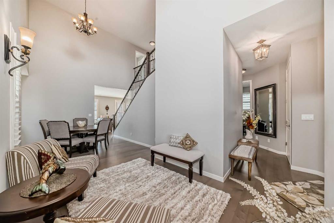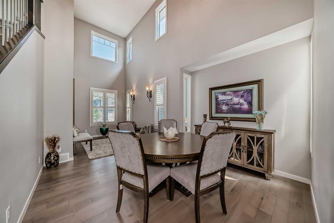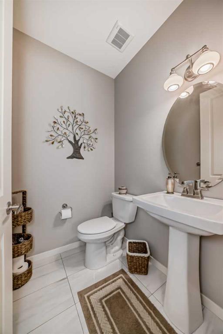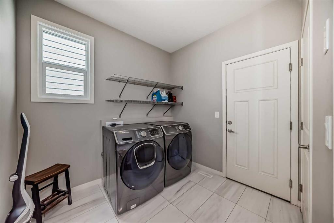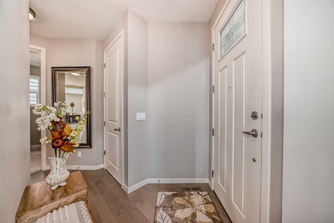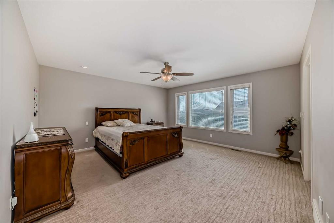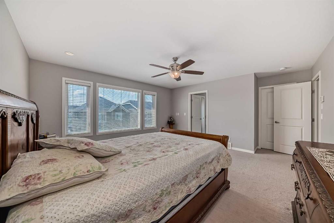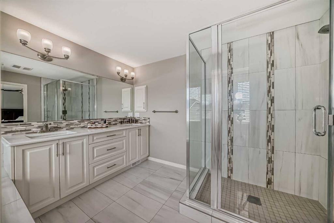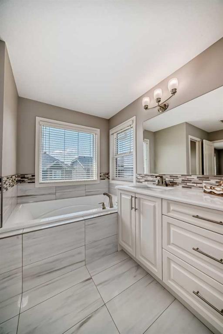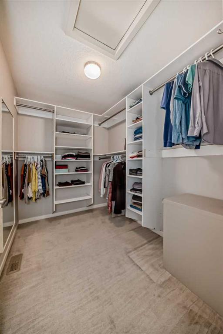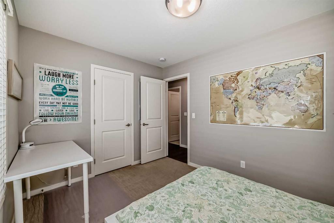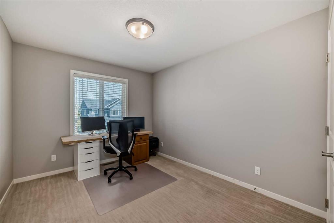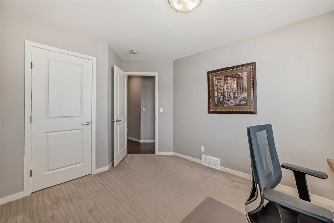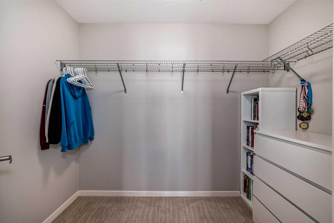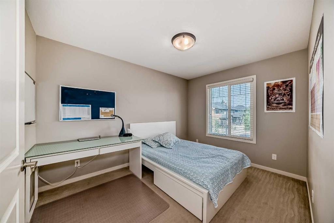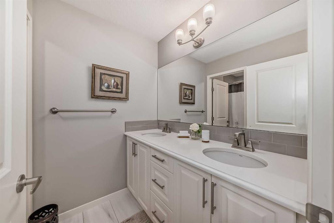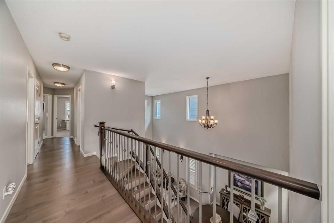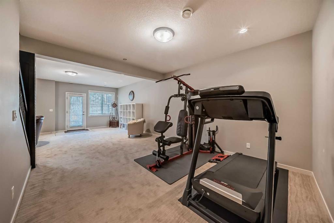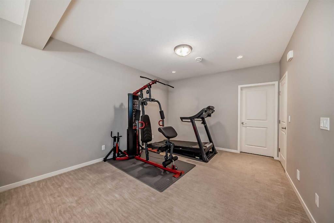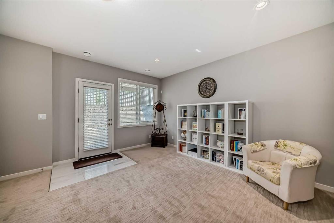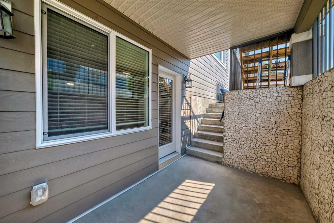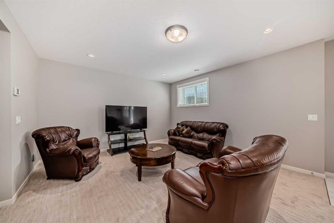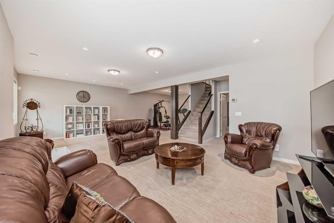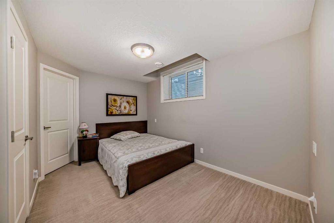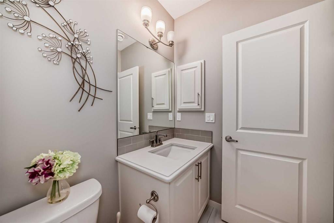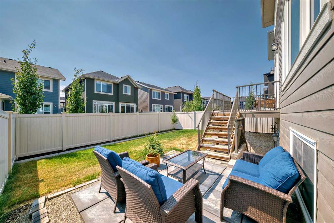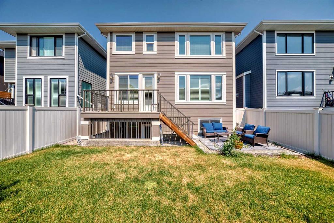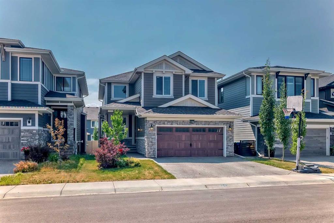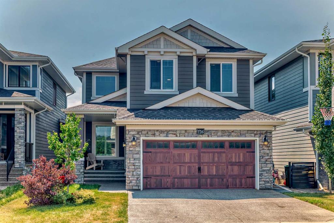- Home
- Residential
- Detached
- 226 West Grove Point SW, Calgary, Alberta, T3H1Y7
226 West Grove Point SW, Calgary, Alberta, T3H1Y7
- Detached, Residential
- A2266460
- MLS Number
- 5
- Bedrooms
- 4
- Bathrooms
- 2346.00
- sqft
- 2017
- Year Built
Property Description
Welcome to 226 West Grove Point SW—a modern estate home where elegance meets comfort. Built in 2017 in the heart of West Springs, this impressive 5-bedroom, 3.5-bath residence spans 3,242 sq. ft. of meticulously upgraded living space.
Step inside to discover open, high-ceiling living and formal dining areas designed for both grand entertaining and everyday comfort. The bright, inviting main floor centers around a cozy gas fireplace in the family room, setting the perfect scene for gatherings. Culinary enthusiasts will appreciate the chef’s kitchen, complete with an oversized quartz island, high-end gas range, large built-in fridge, and upgraded cabinetry—ideal for meal prep and even a casual breakfast nook.
Retreat upstairs to the luxurious master suite, featuring with an oversized shower and a walk-in closet. Three additional spacious bedrooms, boasting large walk-in closets, provide ample room for family and guests.
The walk-up finished basement is thoughtfully designed to suit your lifestyle, offering a cozy entertainment area perfect for movie nights, an extra bathroom, and a guest bedroom.
Outside, the south-facing backyard shines with natural light. A deck and patio create an ideal setting for summer barbecues, alfresco dining, or simply relaxing with family.
Located just minutes from top-rated schools, Downtown, and the University of Calgary, as well as vibrant dining, parks, and walking trails, this home isn’t just a place to live—it’s a lifestyle.
Begin your next chapter at 226 West Grove Point SW. Book your showing today!
Property Details
-
Property Size 2346.00 sqft
-
Land Area 0.09 sqft
-
Bedrooms 5
-
Bathrooms 4
-
Garage 1
-
Year Built 2017
-
Property Status Active
-
Property Type Detached, Residential
-
MLS Number A2266460
-
Brokerage name URBAN-REALTY.ca
-
Parking 2
Features & Amenities
- 2 Storey
- Asphalt Shingle
- BBQ gas line
- Built-in Features
- Ceiling Fan s
- Central Vacuum
- Chandelier
- Deck
- Dishwasher
- Double Garage Attached
- Dryer
- Finished
- Full
- Garburator
- Gas
- Gas Range
- High Ceilings
- High Efficiency
- Instant Hot Water
- Kitchen Island
- Microwave
- Natural Gas
- No Animal Home
- No Smoking Home
- Other
- Park
- Patio
- Playground
- Private Yard
- Quartz Counters
- Range Hood
- Refrigerator
- Schools Nearby
- Separate Entrance
- Separate Exterior Entry
- Shopping Nearby
- Sidewalks
- Street Lights
- Tankless Hot Water
- Tennis Court s
- Walk-Up To Grade
- Walking Bike Paths
- Washer
- Window Coverings
Similar Listings
#4 124 Silvertip Ridge, Canmore, Alberta, T1W 3A7
Silvertip, Canmore- Semi Detached (Half Duplex), Residential
- 4 Bedrooms
- 3 Bathrooms
- 1954.00 sqft
250077 Range Road 261 Road, Rural Wheatland County, Alberta, T1P0T4
NONE, Rural Wheatland County- Detached, Residential
- 4 Bedrooms
- 3 Bathrooms
- 1252.00 sqft
509 31 Avenue NE, Calgary, Alberta, T2E6N8
Winston Heights/Mountview, Calgary- Detached, Residential
- 5 Bedrooms
- 6 Bathrooms
- 3395.70 sqft
2012 waterbury Road, Chestermere, Alberta, T1X2Y8
Waterford Estates, Chestermere- Detached, Residential
- 5 Bedrooms
- 4 Bathrooms
- 3356.66 sqft

