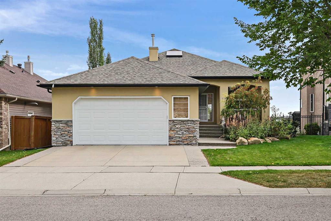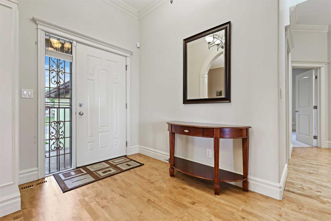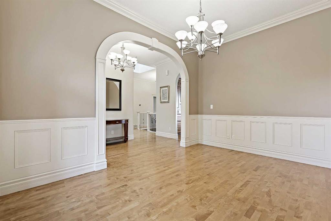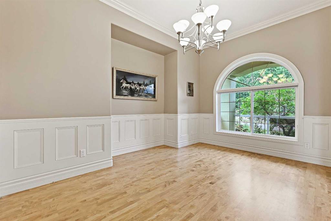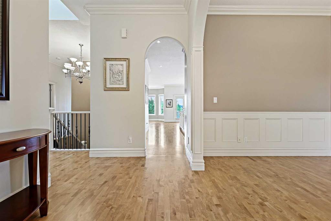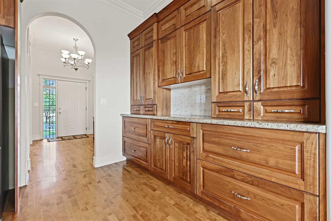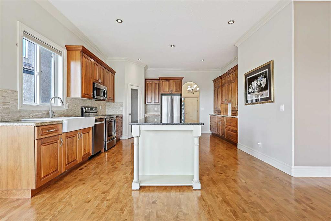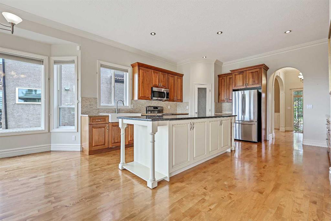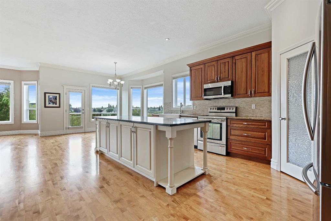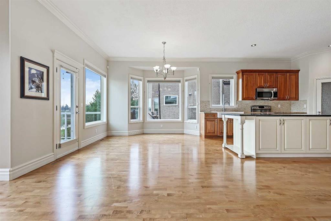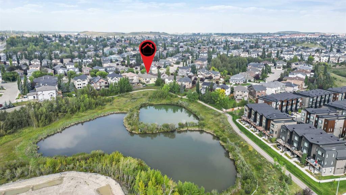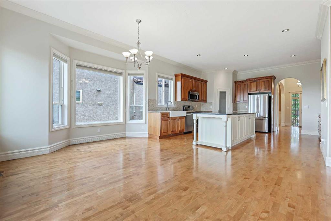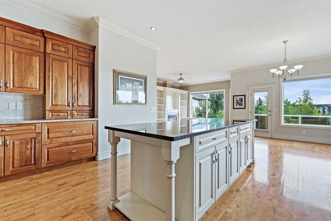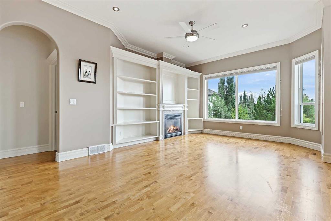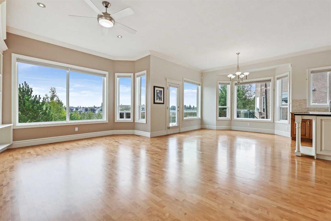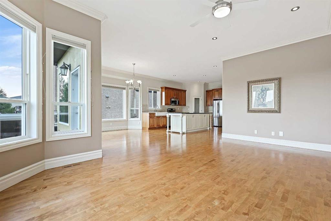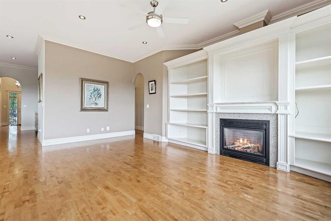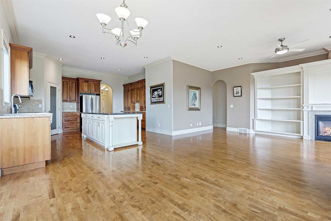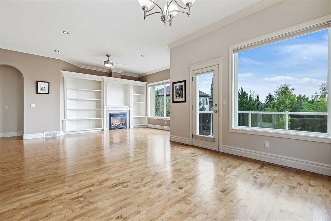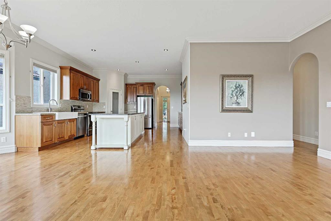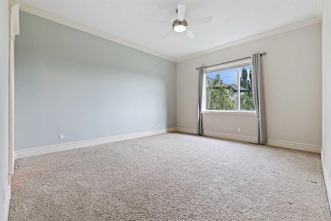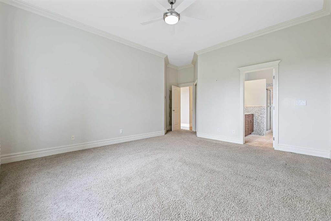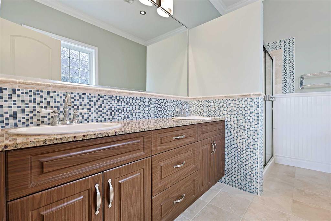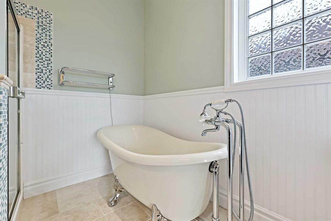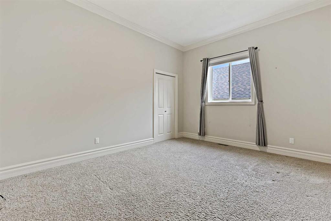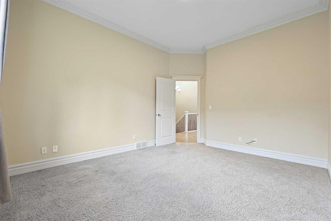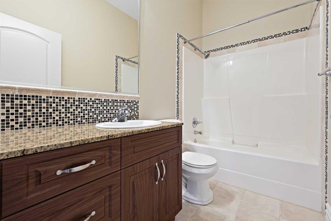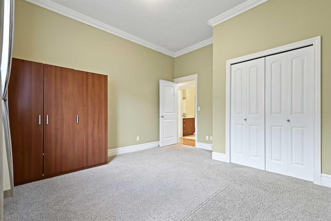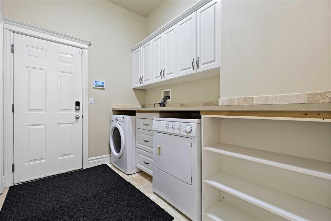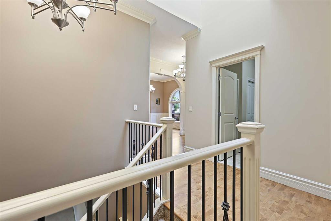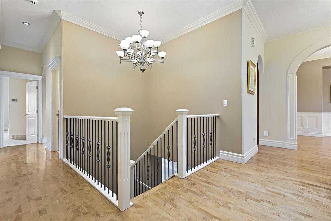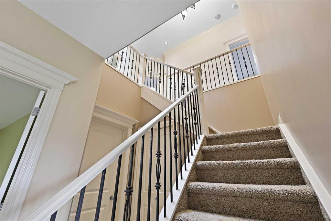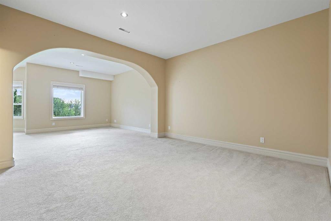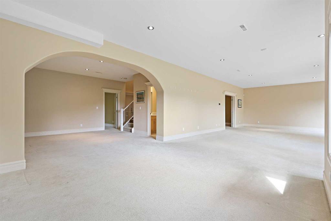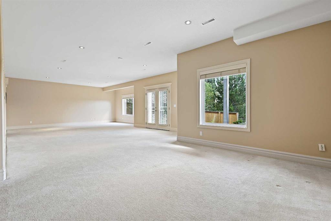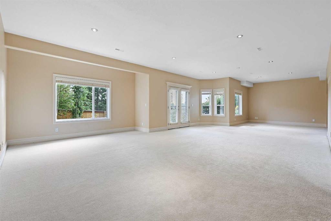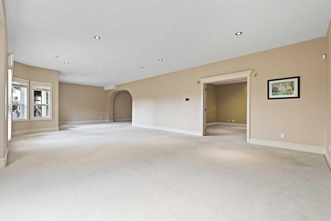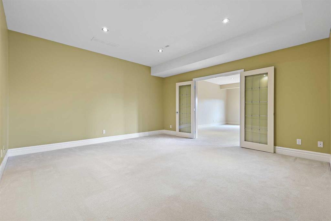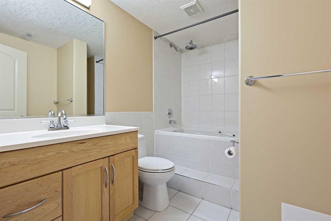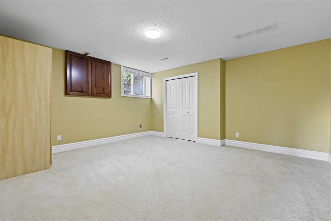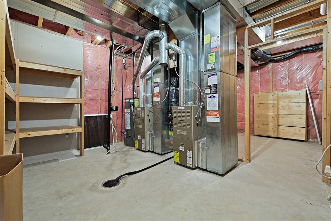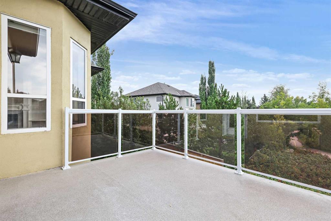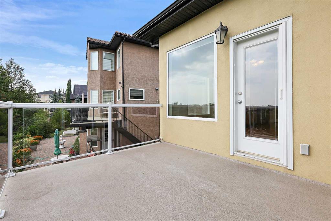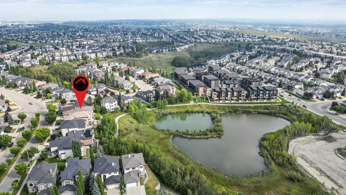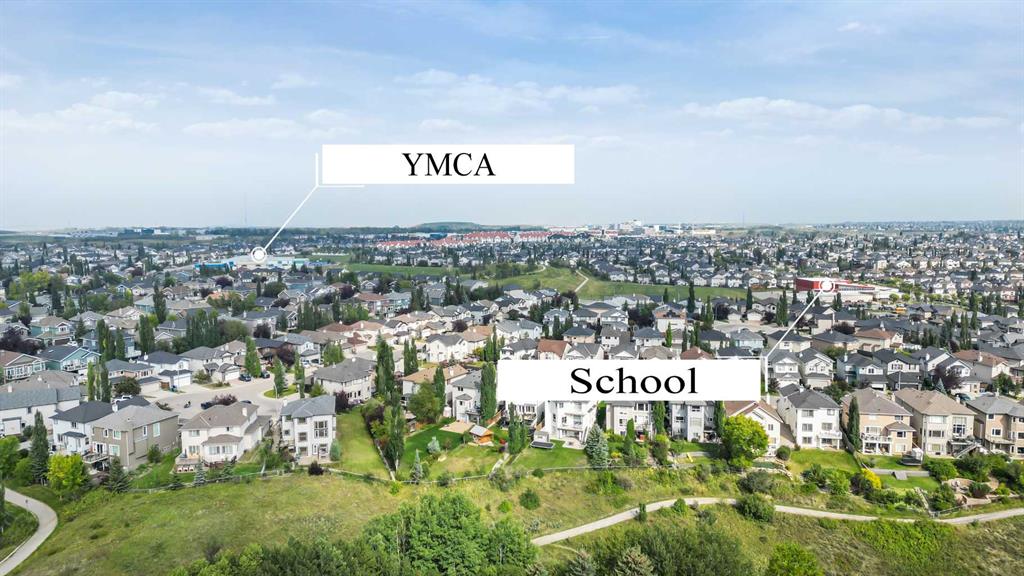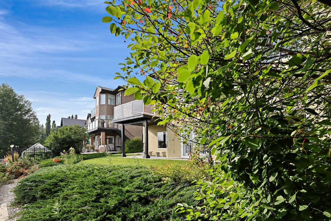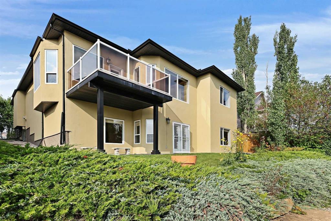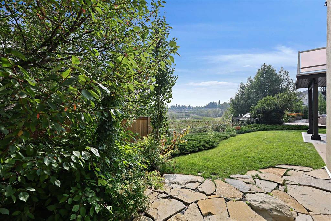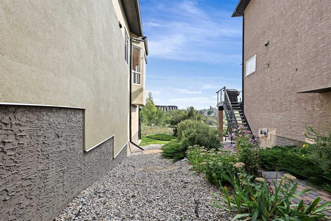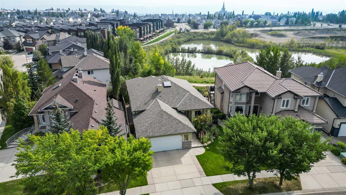- Home
- Residential
- Detached
- 49 Royal Highland Road NW, Calgary, Alberta, T3G 4Y5
49 Royal Highland Road NW, Calgary, Alberta, T3G 4Y5
- Detached, Residential
- A2254504
- MLS Number
- 4
- Bedrooms
- 3
- Bathrooms
- 2016.00
- sqft
- 2002
- Year Built
Property Description
* NEW PRICE* Don't miss your chance to own an Exceptional Pond View Walkout Bungalow in the prestigious & vibrant,sought-after NW Calgary community of Royal Oak. Welcome to 49 Royal Highland Road Nw!! This meticulously maintained home offers a truly beautiful setting, backing onto a picturesque pond surrounded by lush trees, greenery & scenic walkways.This large walkout bungalow-style family home boasts 4 bedrooms, 3 bathrooms, and a total of 4,000 sq ft of Living space. As you step into the 0pen Foyer, you'll immediately appreciate the spaciousness, charm and warmth, soaring 10-foot ceilings and hardwood flooring. The front flex room with wainscotting is perfect for a Formal Dining Room. Drenched in natural light, this home immaculately shows pride of ownership. Bright & spacious gourmet Kitchen includes a corner Pantry, an extra-large Island, and ample counter space and cabinets. It opens to a spacious Breakfast Nook overlooking one of the most gorgeous ponds, and a grand Living Room centered around a cozy Fireplace complemented by beautiful built-ins. This home is perfect for entertaining in the grand Kitchen/Family Room or the exquisite Formal Dining Room.The exceptionally open layout of this fully finished home also offers wrought iron spindles with wooden hand railings, rounded corners, knockdown ceilings, granite countertops, stainless steel appliances, and soaring 10-foot ceilings and Crown Moulding throught the Entire Main Floor. Enjoy the unobstructed pond view of the natural reserve from this walkout bungalow on a beautiful street with manicured yards.This Must See home is meticulously landscaped, offering a great outdoor space to relax and unwind. The main floor also features the Primary Bedroom with a 5-piece Ensuite, Walk-in-closet, two additional bedrooms, another Full Bath, and a Laundry Room with upper and lower cabinets. This impeccably kept home, surrounded by executive-style residences on a beautiful street with manicured yards shows immense pride of ownership. The lower level with Rough-in Slab Heating, 9ft Ceiling and Large Windows Galore is a fully finished walkout with upper Deck and Lower Patio leading to a nicely landscapped backyard, with sprinkler system. It includes an additional bedroom, a full bath, a media room, and a great recreation area perfect for Big parties and your guests. Approximatley 385sq ft Undevloped Storage /Utility Room with Large shelvings for storing all your seasonal items. This rare, 3 bedroom above grade large walkout bungalow also offers an oversized double attached garage & great Curb appeal. This home has it all offering incredible value! South Backyard! Great Location!Size! View! Potential! Close to all amenities including Schools, Royal Oak Shopping centre, Parks, Trails, Playgrounds, Shane Homes YMCA, Public Transport & the Tuscany C-Train Station heading to Down Town Core an easy commute. Quick access to Country Hills Blvd, Crowchild Trail, and Stoney Trail. Check it out! You will not be disappointed!
Property Details
-
Property Size 2016.00 sqft
-
Land Area 0.15 sqft
-
Bedrooms 4
-
Bathrooms 3
-
Garage 1
-
Year Built 2002
-
Property Status Active
-
Property Type Detached, Residential
-
MLS Number A2254504
-
Brokerage name Royal LePage Solutions
-
Parking 2
Features & Amenities
- Asphalt Shingle
- Built-in Features
- Bungalow
- Ceiling Fan s
- Central Vacuum
- Closet Organizers
- Deck
- Dishwasher
- Double Garage Attached
- Dryer
- Electric
- Electric Stove
- Finished
- Forced Air
- Front Porch
- Full
- Garage Control s
- Garden
- Granite Counters
- High Ceilings
- Kitchen Island
- Lighting
- Microwave Hood Fan
- Natural Gas
- No Animal Home
- No Smoking Home
- Open Floorplan
- Pantry
- Park
- Playground
- Private Yard
- Recessed Lighting
- Refrigerator
- Schools Nearby
- Shopping Nearby
- Sidewalks
- Street Lights
- Walk-Out To Grade
- Walking Bike Paths
- Washer
- Window Coverings
Similar Listings
43 Summit Pointe Drive, Heritage Pointe, Alberta, T1S4H2
NONE, Heritage Pointe- Detached, Residential
- 3 Bedrooms
- 3 Bathrooms
- 1743.50 sqft
#206 1160 Railway Avenue, Canmore, Alberta, T1W 1P4
Town Centre_Canmore, Canmore- Apartment, Residential
- 3 Bedrooms
- 2 Bathrooms
- 1265.00 sqft
151 Coral Shores Landing NE, Calgary, Alberta, T3J 3J7
Coral Springs, Calgary- Detached, Residential
- 7 Bedrooms
- 5 Bathrooms
- 2785.00 sqft
#1004 228 26 Avenue SW, Calgary, Alberta, T2S 3C6
Mission, Calgary- Apartment, Residential
- 2 Bedrooms
- 2 Bathrooms
- 1665.00 sqft

