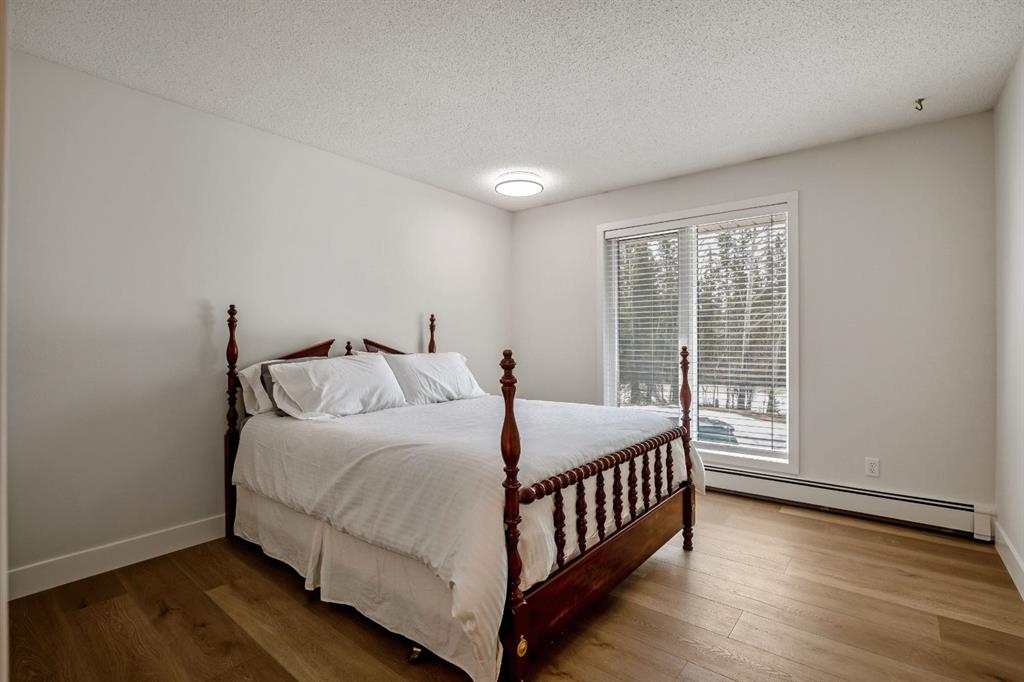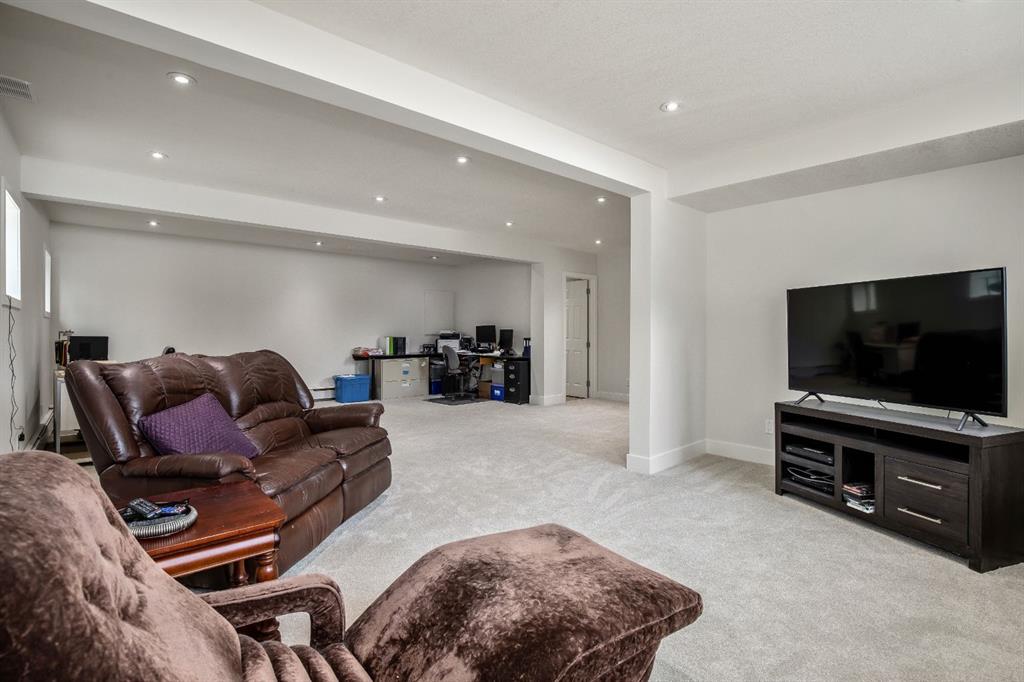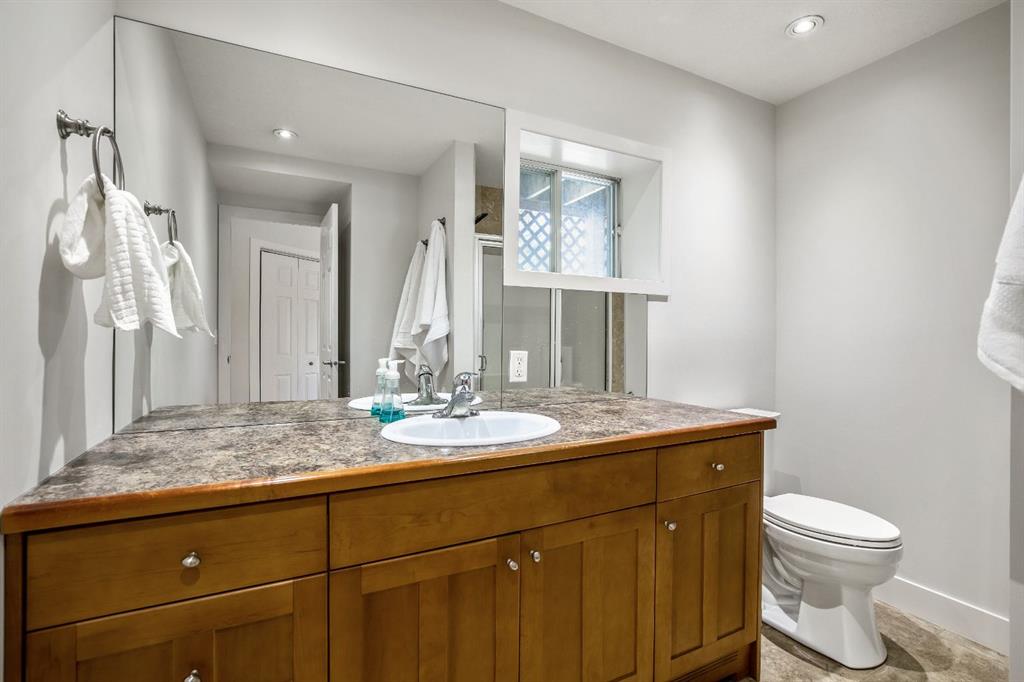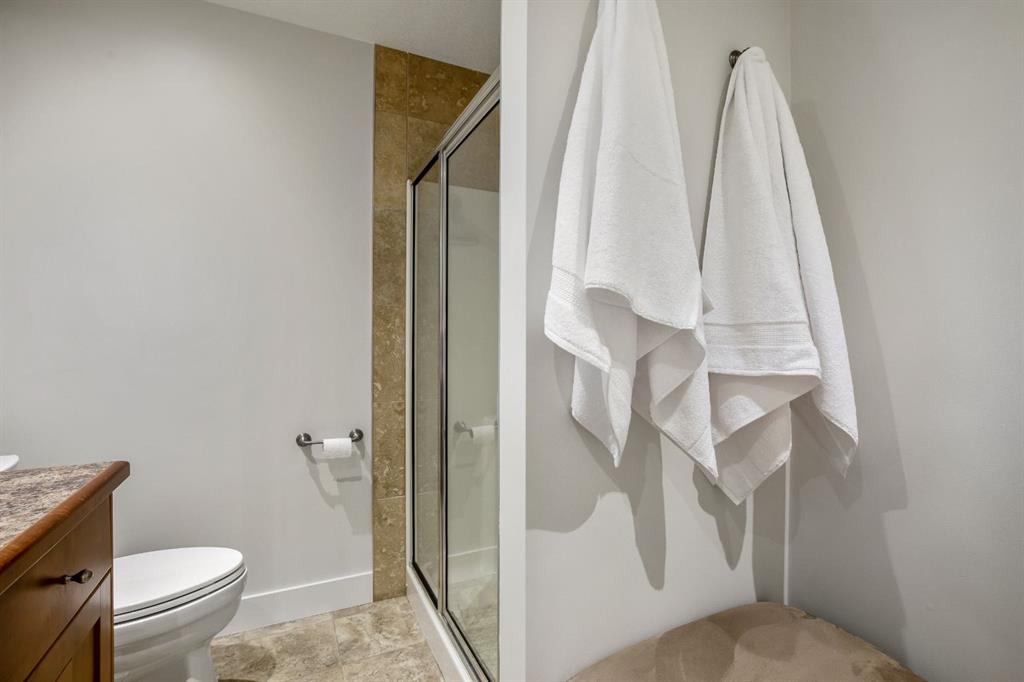- Home
- Residential
- Detached
- 24 Mountain View Park, Bragg Creek, Alberta, T0L 0K0
24 Mountain View Park, Bragg Creek, Alberta, T0L 0K0
- Detached, Residential
- A2206334
- MLS Number
- 3
- Bedrooms
- 3
- Bathrooms
- 1620.00
- sqft
- 1977
- Year Built
Property Description
Bright and sunny home on 1.91 acres in West Bragg Creek. Only 3 kms from the hamlet of Bragg Creek and half way to the West Bragg Creek trail system. Three bedrooms upstairs with main floor laundry room. Fully finished basement with large windows. This house has a brand new face with major recent renovations including a new kitchen by Legacy Kitchens, shiny quartz counters, new hood fan, electrical slide in range, new dishwasher and beverage centre fridge, new upstairs bathrooms, new flooring upstairs and downstairs, all upstairs windows , except patio doors, replaced with new triple glazed windows and house repainted. Check out supplements for more details. Underdrive garage is heated. Country living is made easy with a community water and sewer system so no concerns here about wells and septic systems. One time membership fee of $500 and then $250 per month covers water and sewer costs. Ideal yard for kids and dogs. Children's slide and swings , BBQ patio with seating and a large dog run off back deck. All the things you need are included - all yard furniture, Gas BBQ on back deck and the ride on lawn tractor with it's 54" deck - ( "as is" condition ) to help maintain your park like yard. All you have to do is pack your bags and move in your furniture.
Property Details
-
Property Size 1620.00 sqft
-
Land Area 1.91 sqft
-
Bedrooms 3
-
Bathrooms 3
-
Garage 1
-
Year Built 1977
-
Property Status Active
-
Property Type Detached, Residential
-
MLS Number A2206334
-
Brokerage name MaxWell Canyon Creek
-
Parking 2
Features & Amenities
- Acreage with Residence
- Asphalt Shingle
- Bar Fridge
- Barbecue
- Bi-Level
- Brick Facing
- Built-In Oven
- Built-In Range
- Chandelier
- Deck
- Dishwasher
- Dog Run
- Double Garage Attached
- Driveway
- Finished
- Fire Pit
- Fireplace s
- Freezer
- Front Drive
- Full
- Garage Control s
- Garage Door Opener
- Garage Faces Front
- Heated Garage
- Hot Water
- Insulated
- Kitchen Island
- Living Room
- Microwave
- Natural Gas
- Natural Woodwork
- Pantry
- Playground
- Private Entrance
- Private Yard
- Quartz Counters
- Range Hood
- Refrigerator
- Vaulted Ceiling s
- Washer Dryer
- Wood Burning
Similar Listings
2412 29 Avenue SW, Calgary, Alberta, T2T 1N9
Richmond, Calgary- Semi Detached (Half Duplex), Residential
- 5 Bedrooms
- 4 Bathrooms
- 2095.05 sqft
242249 Westbluff Road, Rural Rocky View County, Alberta, T3Z 3P2
NONE, Rural Rocky View County- Detached, Residential
- 5 Bedrooms
- 9 Bathrooms
- 5850.70 sqft
419 47 Avenue SW, Calgary, Alberta, T2S 1C3
Elboya, Calgary- Detached, Residential
- 4 Bedrooms
- 4 Bathrooms
- 2635.00 sqft
22 Cimarron Estates Gate, Okotoks, Alberta, T1S 0M9
Cimarron Estates, Okotoks- Detached, Residential
- 4 Bedrooms
- 4 Bathrooms
- 2769.78 sqft

















































