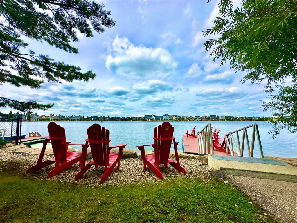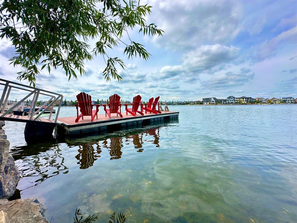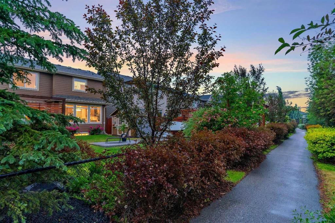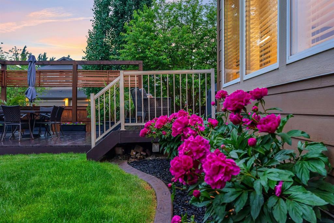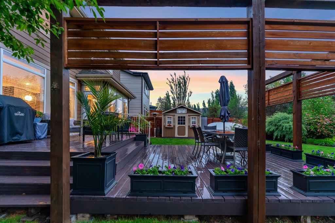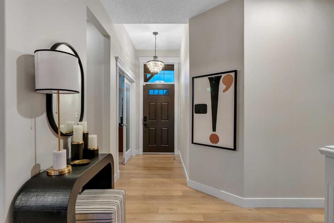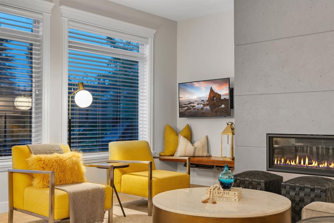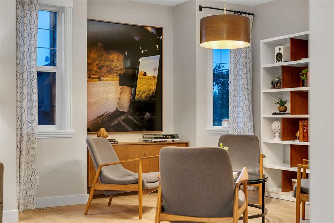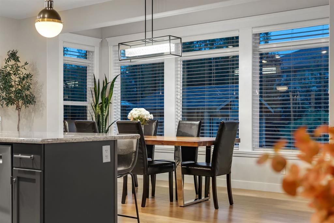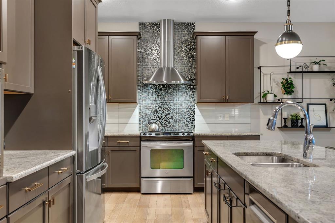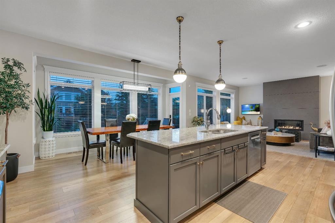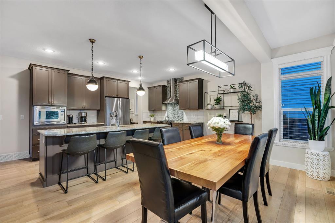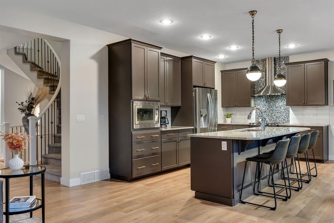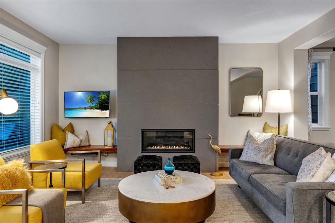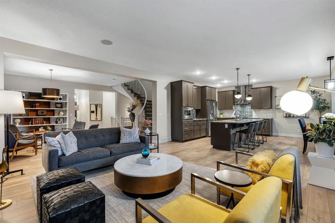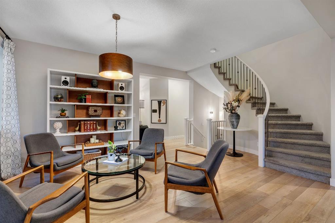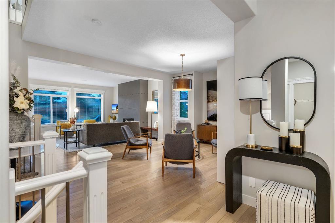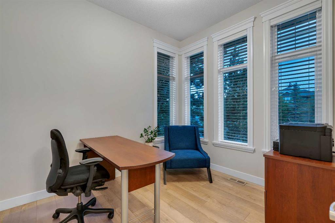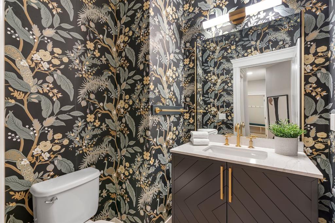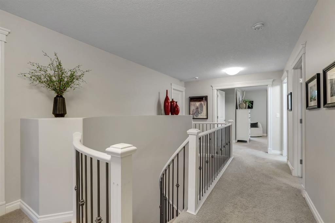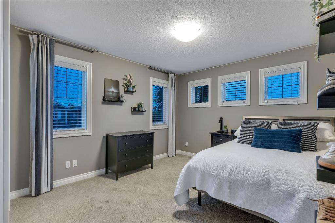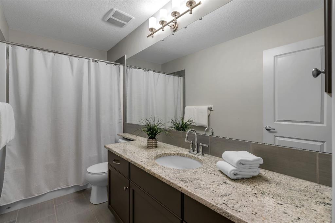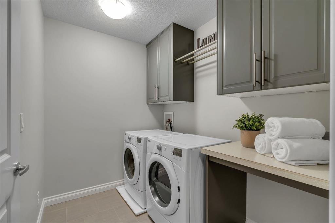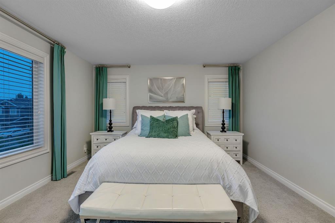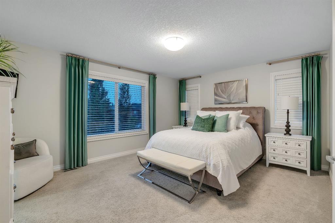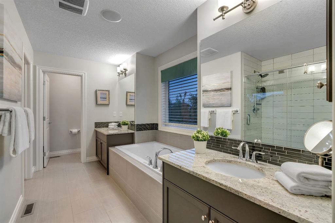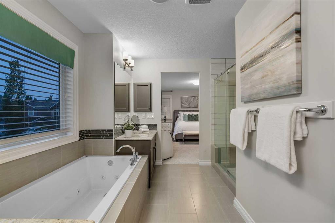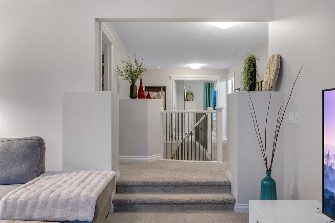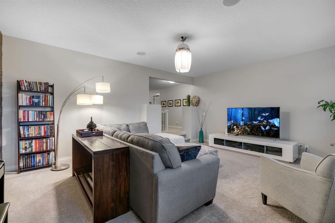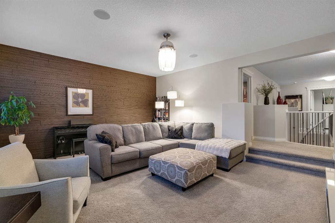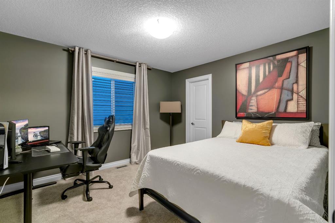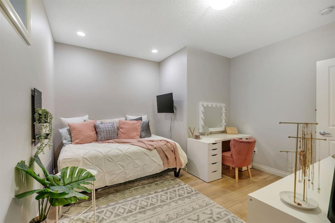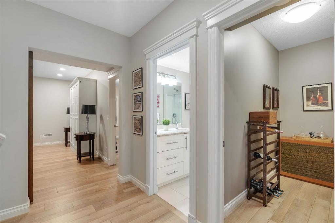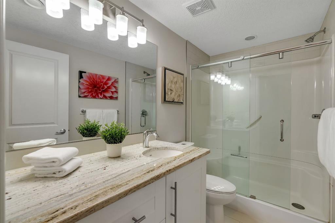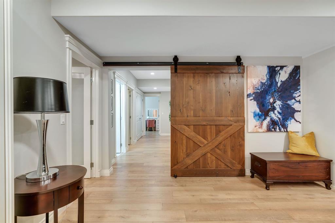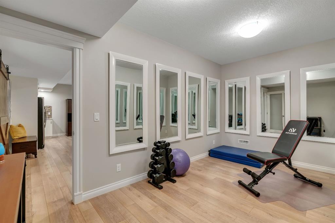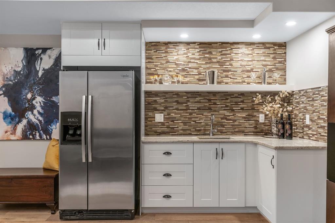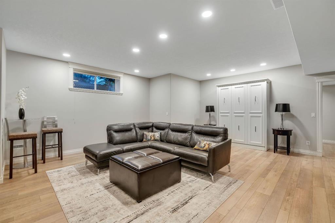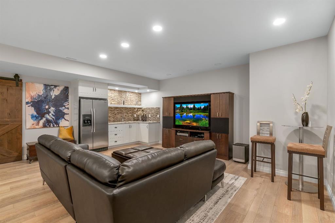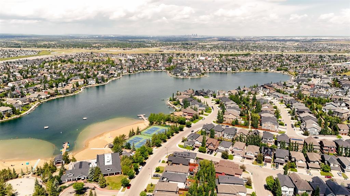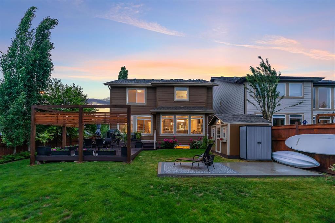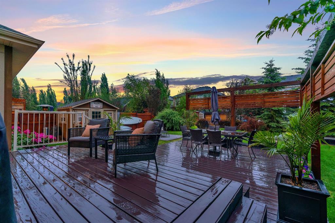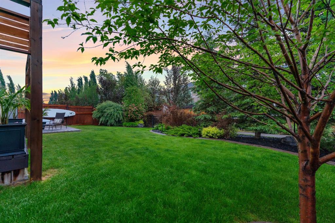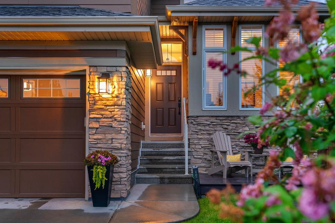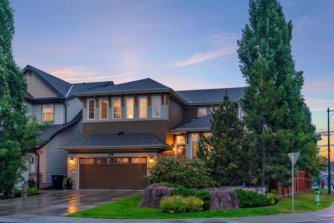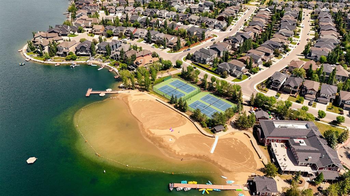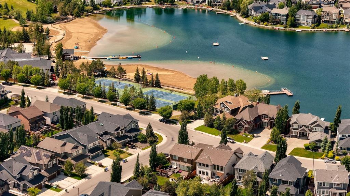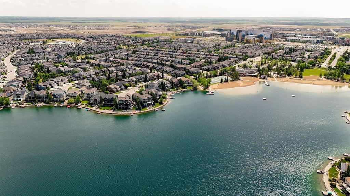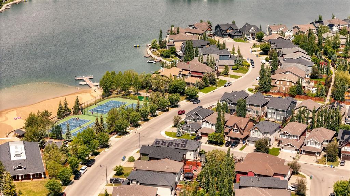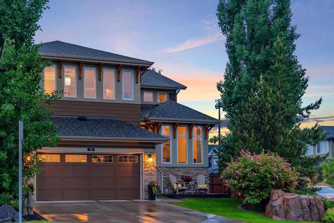- Home
- Residential
- Detached
- 181 Auburn Shores Landing SE, Calgary, Alberta, T3M 1T5
181 Auburn Shores Landing SE, Calgary, Alberta, T3M 1T5
- Detached, Residential
- A2253736
- MLS Number
- 4
- Bedrooms
- 4
- Bathrooms
- 2909.56
- sqft
- 2012
- Year Built
Property Description
OPEN HOUSES - Saturday Nov 1, 2:00-4:00 AND Sunday Nov 2, 2:00-4:00 - Welcome to 181 Auburn Shores Landing, a distinguished residence offering rare semi-private lake access via a discreet, private pathway shared with only 18 homes—plus the added luxury of being just a short stroll to the Auburn Clubhouse and main lake entrance. Nestled on a quiet cul-de-sac and set on a sun-filled, oversized corner lot, this former Morrison show home masterfully blends refined finishes with thoughtful functionality in one of Auburn Bay’s most desirable locations. From the moment you step inside, you’ll appreciate the elegant architectural details and the sense of space created by 9-foot ceilings throughout, dual air conditioning units, and a flowing floor plan designed with both everyday comfort and upscale entertaining in mind. The gourmet kitchen is a showpiece—featuring granite countertops, a large central island, a butler’s pantry, a second walk-in pantry, and high-end appliances including a brand-new Bosch dishwasher. It opens seamlessly to the expansive dining space and a warm, sophisticated living room anchored by a linear gas fireplace framed with floor-to-ceiling custom surround and walnut built-ins. A dedicated main floor office with soaring 10’ ceilings and wraparound west-facing windows offers a bright, inspiring space for work or study. Practical elegance continues with an enclosed mudroom featuring bench seating and a walk-in closet for exceptional everyday organization. Upstairs, a west-facing bonus room welcomes abundant natural light, and three spacious bedrooms include a stunning primary retreat with tranquil lake views. The ensuite is a spa-inspired haven, complete with a jetted tub, double vanities, an oversized walk-in shower, and a generous walk-in closet. A full bathroom, spacious laundry room, and another walk-in closet provide both comfort and convenience on the upper floor. The professionally finished basement is a perfect extension of the home, offering a large recreation area with wet bar and second full-size fridge, a full bathroom, a fourth bedroom, and a versatile flex room ideal for a home gym, second office, or playroom. Step outside to a private, meticulously landscaped yard with tiered decking, underground irrigation, mature trees for privacy, custom concrete edging, and a built-in cabana. A large concrete pad awaits your future hot tub, swim spa, or trampoline, while the finished and insulated double garage ensures year-round comfort. And the lifestyle? Truly second to none. You’re just moments from Auburn Bay’s main lake entrance and clubhouse, across from tennis and pickleball courts, and walking distance to schools, South Health Campus, and a full array of shopping and dining amenities. Whether you're paddle boarding in the summer, skating in the winter, or simply enjoying the vibrant community spirit year-round, this home offers a rare opportunity to experience elegant lakeside living in one of Calgary’s most sought-after communities.
Property Details
-
Property Size 2909.56 sqft
-
Land Area 0.16 sqft
-
Bedrooms 4
-
Bathrooms 4
-
Garage 1
-
Year Built 2012
-
Property Status Active
-
Property Type Detached, Residential
-
MLS Number A2253736
-
Brokerage name RE/MAX Realty Professionals
-
Parking 4
Features & Amenities
- 2 Storey
- Asphalt Shingle
- BBQ gas line
- Built-in Features
- Ceiling Fan s
- Central Air
- Clubhouse
- Deck
- Dishwasher
- Double Garage Attached
- Double Vanity
- Dryer
- Finished
- Forced Air
- Front Porch
- Full
- Garage Control s
- Garburator
- Gas
- Granite Counters
- High Ceilings
- Jetted Tub
- Kitchen Island
- Lake
- Living Room
- Microwave
- Open Floorplan
- Pantry
- Park
- Playground
- Private Yard
- Range Hood
- Refrigerator
- Schools Nearby
- Shopping Nearby
- Sidewalks
- Stove s
- Street Lights
- Tennis Court s
- Walk-In Closet s
- Walking Bike Paths
- Washer
- Wet Bar
- Window Coverings
Similar Listings
135 Canter Place SW, Calgary, Alberta, T2W5M9
Canyon Meadows, Calgary- Detached, Residential
- 4 Bedrooms
- 4 Bathrooms
- 3014.00 sqft
1016 Mapleglade Drive SE, Calgary, Alberta, T2G 2G6
Maple Ridge, Calgary- Detached, Residential
- 4 Bedrooms
- 4 Bathrooms
- 2074.89 sqft
28 Elkstone Way, Rural Rocky View County, Alberta, T4C2Y8
NONE, Rural Rocky View County- Detached, Residential
- 4 Bedrooms
- 4 Bathrooms
- 2273.00 sqft
210028 Spruce Ridge Lane W, Rural Foothills County, Alberta, T1S 3K1
NONE, Rural Foothills County- Detached, Residential
- 4 Bedrooms
- 5 Bathrooms
- 3021.24 sqft

