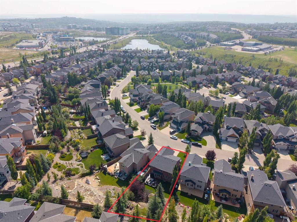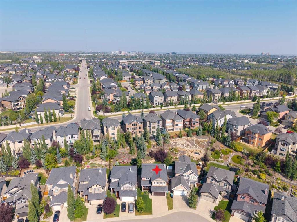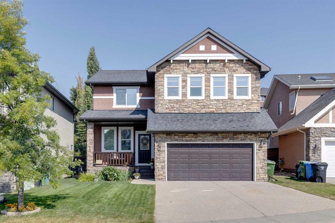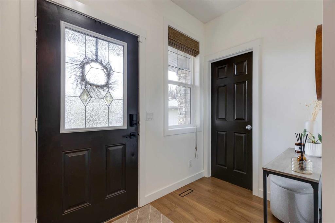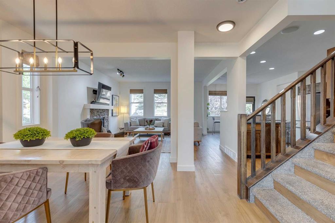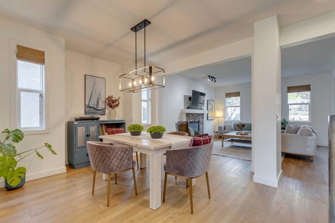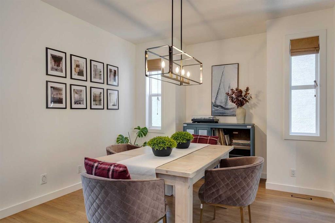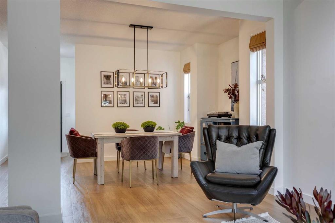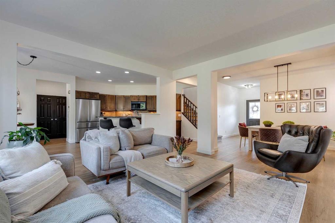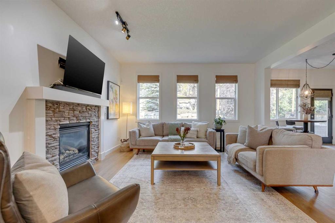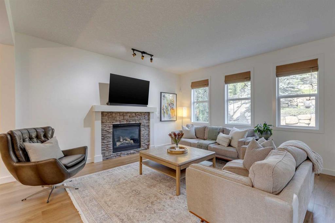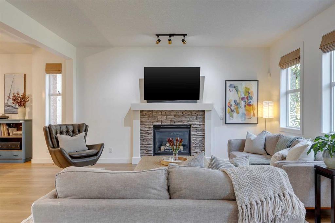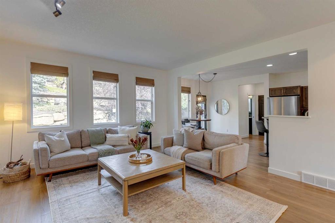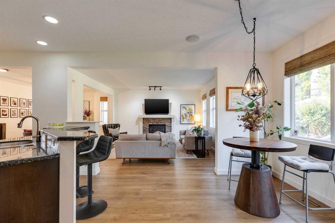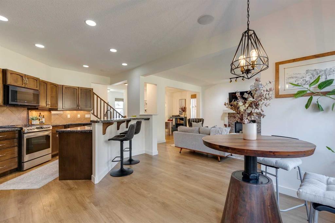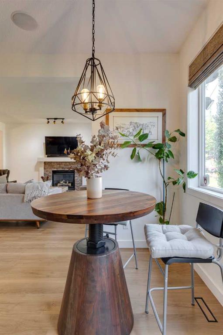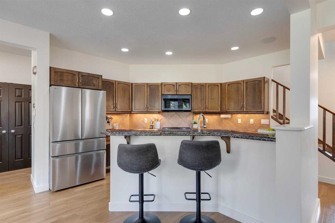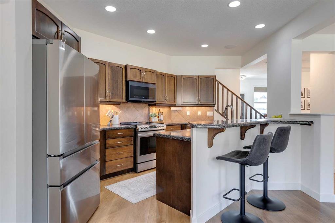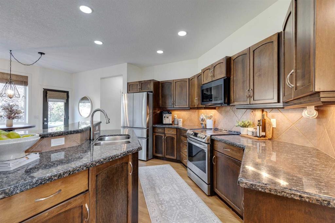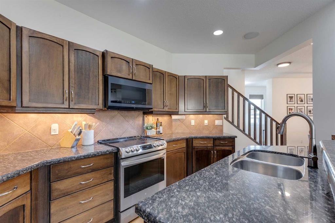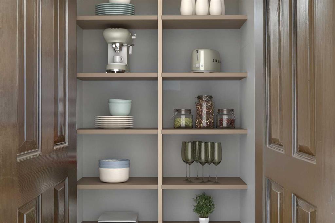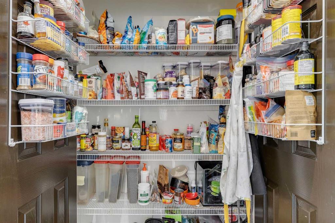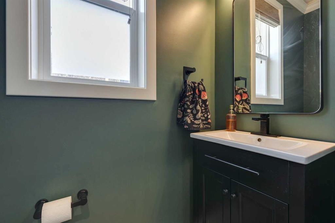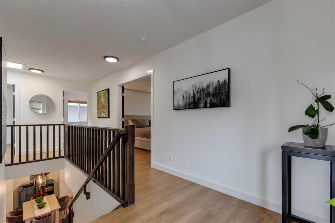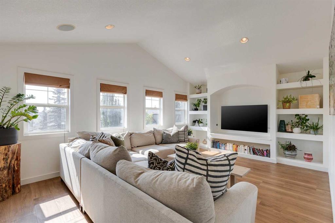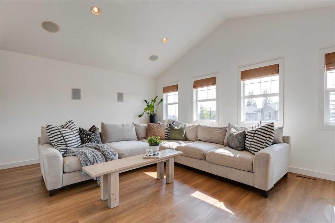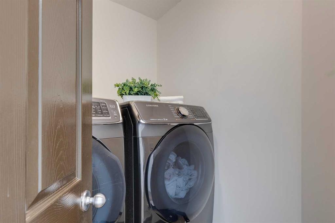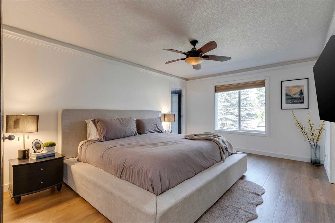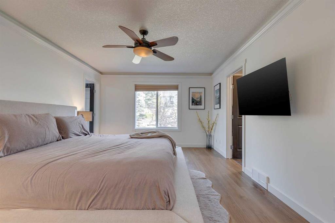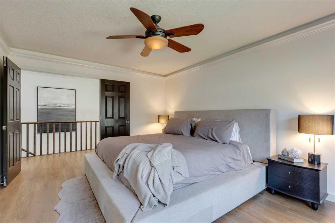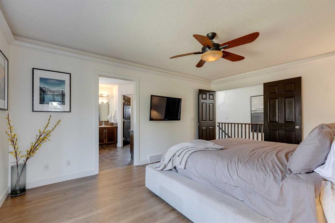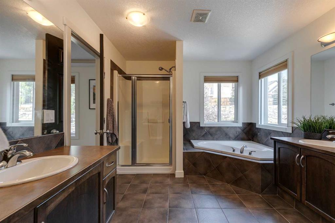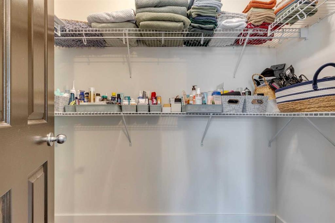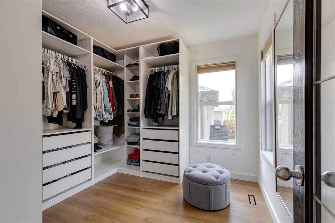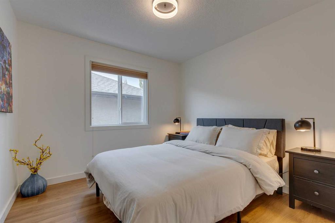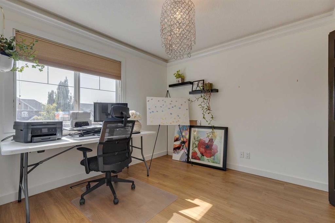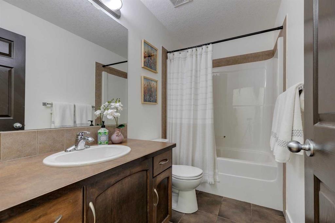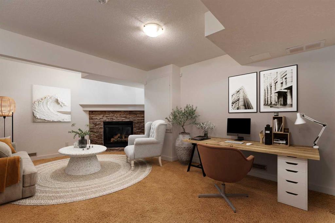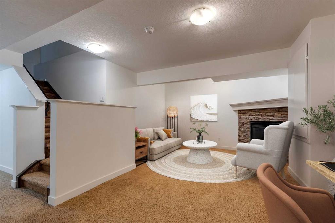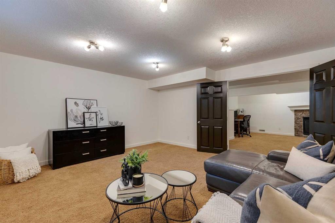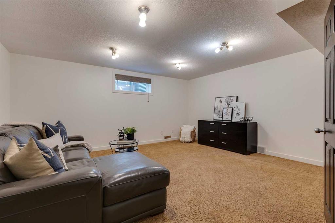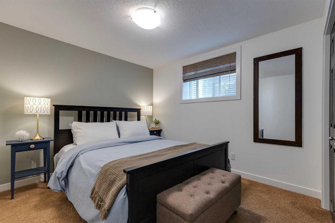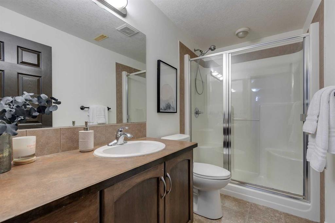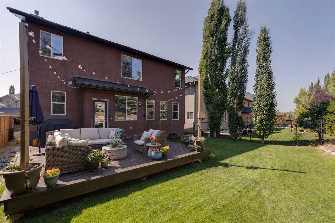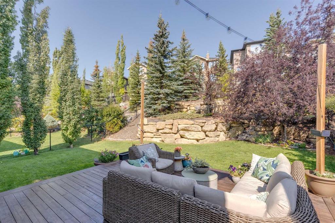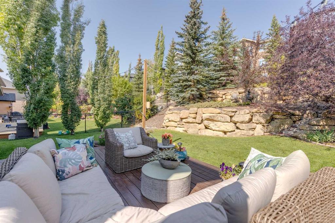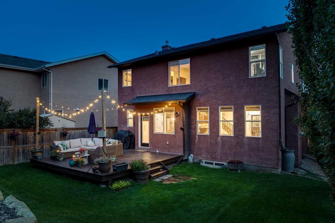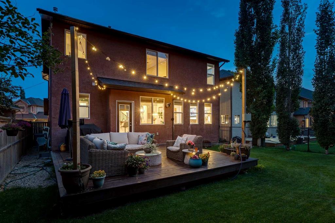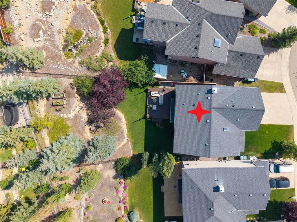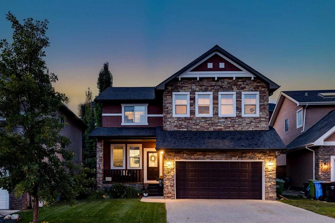- Home
- Residential
- Detached
- 107 Aspen Stone Crescent SW, Calgary, Alberta, T3H 5Y7
107 Aspen Stone Crescent SW, Calgary, Alberta, T3H 5Y7
- Detached, Residential
- A2258231
- MLS Number
- 4
- Bedrooms
- 4
- Bathrooms
- 2379.00
- sqft
- 2005
- Year Built
Property Description
Welcome to this incredible family home in the prestigious community of Aspen Woods. With over 3,200 square feet of meticulously designed living space, this residence is filled with high-end features and thoughtful upgrades. The main floor is bright and open, beginning with new wide-plank LVP flooring. The flexible layout flows seamlessly from the dining area to a spacious, light-filled living room featuring a stunning stone gas fireplace—perfect for cozy gatherings. The gourmet-style kitchen is a chef’s dream, equipped with new appliances, granite countertops, and a large island that overlooks a sun-filled breakfast nook. A beautifully updated two-piece bathroom completes this level.
Upstairs, a spacious bonus room with vaulted ceilings and built-in shelving provides a versatile space for a media room or a quiet retreat. The primary suite is a true sanctuary, boasting a massive walk-in closet with custom built-ins and a spa-like ensuite bathroom. The ensuite features dual vanities, a large corner tub, a separate walk-in shower, and a second walk-in closet with new tile flooring. This floor also includes two more generous bedrooms, a full bathroom, and a conveniently located laundry room.
The fully developed basement offers even more living space, with a versatile recreation room that can be used as a home gym, playroom, or media room. A second stone-framed gas fireplace creates a warm, inviting atmosphere, while a fourth bedroom and full bathroom make this level ideal for guests or older children. Step outside to a truly exceptional outdoor living experience. The private backyard is a rare find, nearly twice the size of other yards in the area, and is the perfect oasis for relaxation and entertaining. A spacious deck overlooks beautiful tiered sandstone landscaping and mature trees. Situated on a quiet street, this home offers an unbeatable location just steps from walking paths and a playground. It's also within easy walking distance of excellent schools and a wide range of amenities. For a closer look at this stunning home, be sure to click the 3D virtual tour!
Property Details
-
Property Size 2379.00 sqft
-
Land Area 0.17 sqft
-
Bedrooms 4
-
Bathrooms 4
-
Garage 1
-
Year Built 2005
-
Property Status Active
-
Property Type Detached, Residential
-
MLS Number A2258231
-
Brokerage name RE/MAX First
-
Parking 4
Features & Amenities
- 2 Storey
- Asphalt
- Basement
- Built-in Features
- Ceiling Fan s
- Central Air
- Central Air Conditioner
- Central Vacuum
- Closet Organizers
- Deck
- Dishwasher
- Double Garage Attached
- Double Vanity
- Dryer
- Electric Stove
- Family Room
- Finished
- Forced Air
- French Door
- Front Porch
- Full
- Garage Control s
- Garden
- Gas
- Granite Counters
- High Ceilings
- Kitchen Island
- Mantle
- Microwave Hood Fan
- No Smoking Home
- Open Floorplan
- Pantry
- Park
- Playground
- Private Yard
- Refrigerator
- Schools Nearby
- Shopping Nearby
- Sidewalks
- Skylight s
- Soaking Tub
- Stone
- Storage
- Street Lights
- Vaulted Ceiling s
- Vinyl Windows
- Walk-In Closet s
- Walking Bike Paths
- Washer
- Water Softener
- Window Coverings
- Wired for Sound
Similar Listings
16 Greenwich Heath NW, Calgary, Alberta, T3B 6P4
Greenwood/Greenbriar, Calgary- Row/Townhouse, Residential
- 4 Bedrooms
- 4 Bathrooms
- 3047.00 sqft
3216 5 Street NW, Calgary, Alberta, T2M 3C9
Mount Pleasant, Calgary- Detached, Residential
- 4 Bedrooms
- 4 Bathrooms
- 3157.00 sqft
3124 4A Street NW, Calgary, Alberta, T2M 3B4
Mount Pleasant, Calgary- Semi Detached (Half Duplex), Residential
- 5 Bedrooms
- 4 Bathrooms
- 1940.00 sqft
260044 Bearspaw Road, Rural Rocky View County, Alberta, T3R 1H4
Bearspaw_Calg, Rural Rocky View County- Detached, Residential
- 5 Bedrooms
- 4 Bathrooms
- 2849.07 sqft

