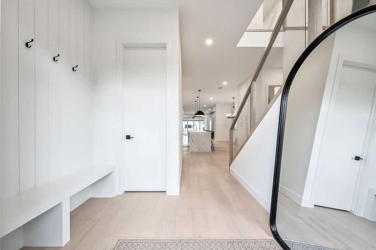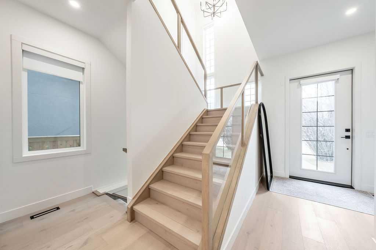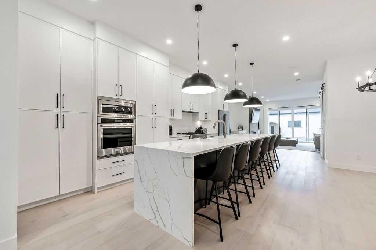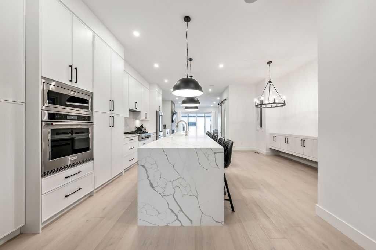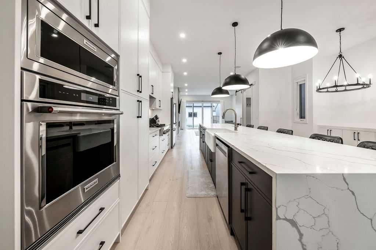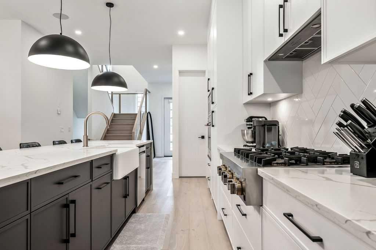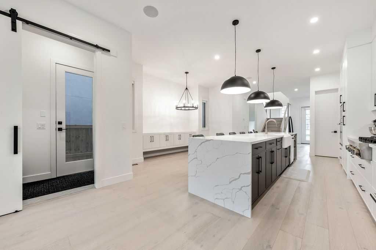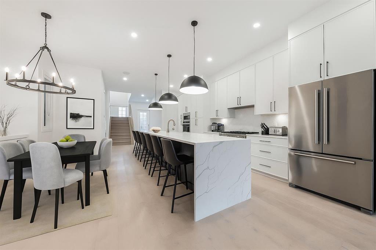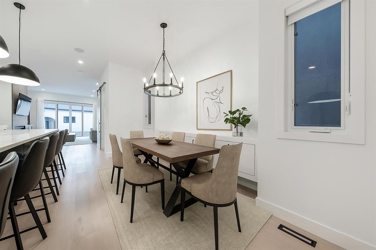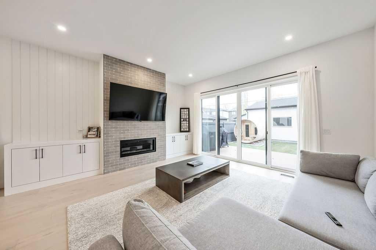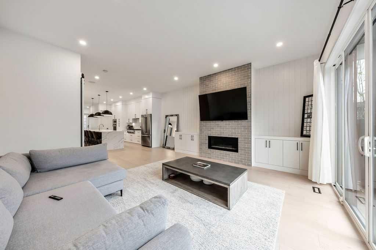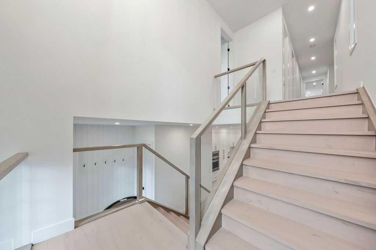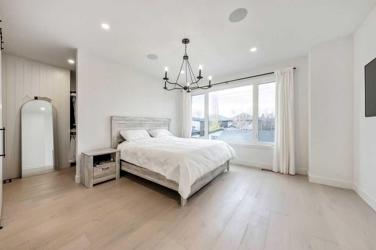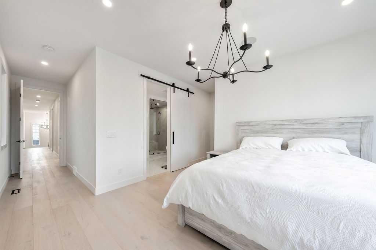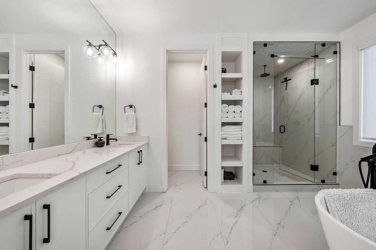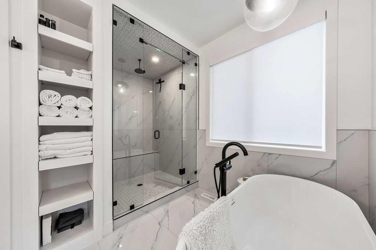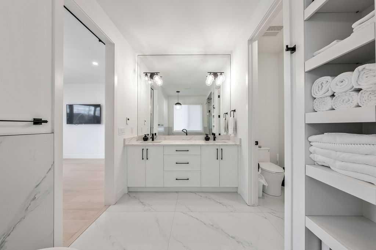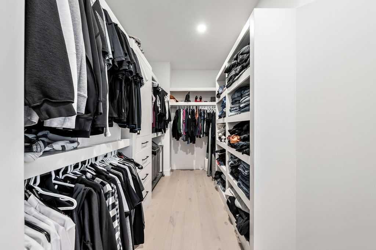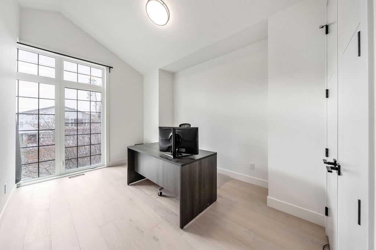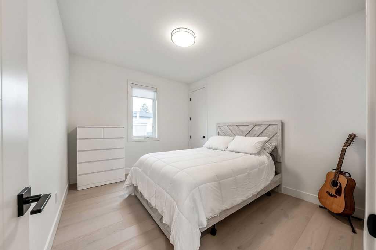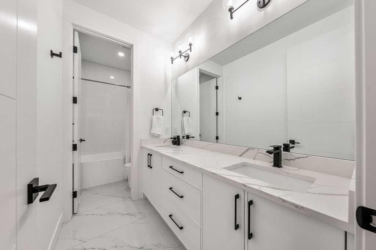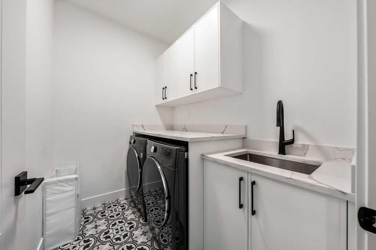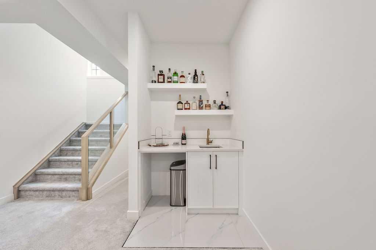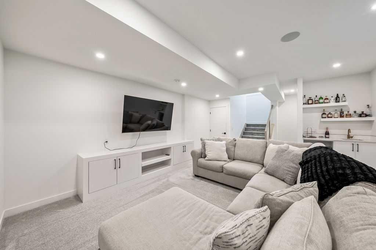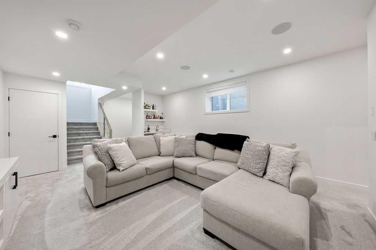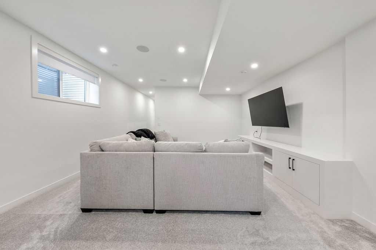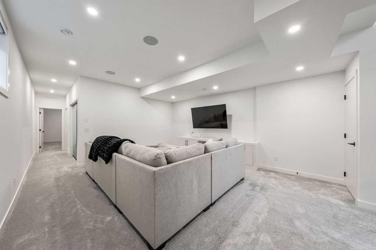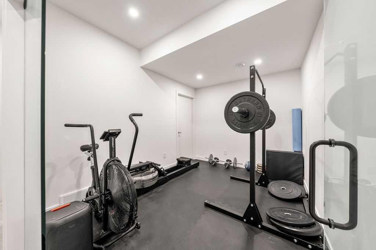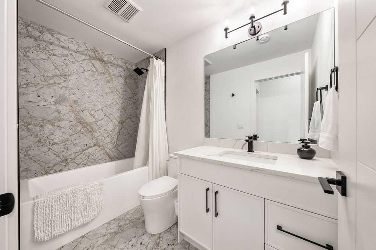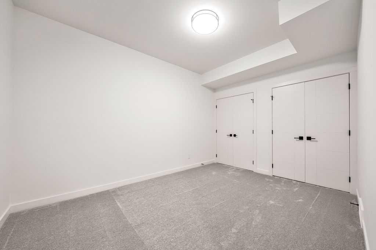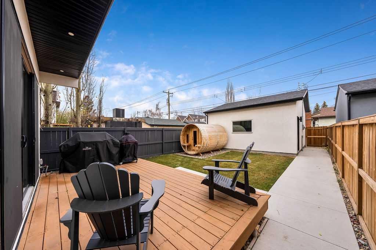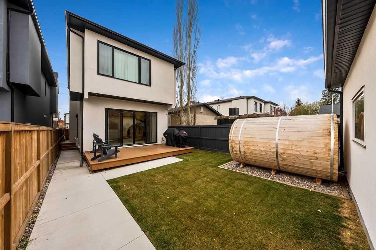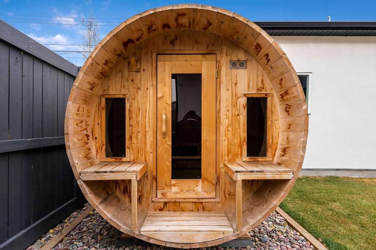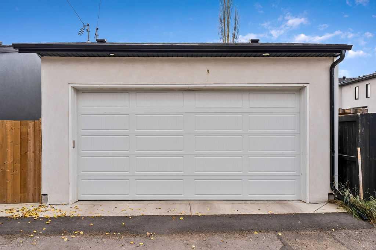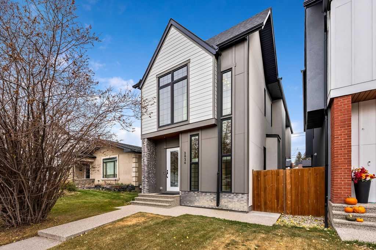- Home
- Residential
- Detached
- 2024 50 Avenue SW, Calgary, Alberta, T2T 2W3
2024 50 Avenue SW, Calgary, Alberta, T2T 2W3
- Detached, Residential
- A2272021
- MLS Number
- 4
- Bedrooms
- 4
- Bathrooms
- 2239.00
- sqft
- 2022
- Year Built
Property Description
Enjoy inner city living in a beautiful, near new home located in trendy Altadore. Fully detached and larger than most newer homes in the area, this spacious two storey sports a modern and stylish feel. Your guests will be impressed by the high end finishes throughout the home. You enter the home to a spacious foyer with a built in bench and walk in closet. The main floor is all about the kitchen. It features a huge island, granite counter tops, a walk in pantry, and upgraded stainless steel appliances. The open plan with ten foot ceilings leads to a comfy living room with large windows, a gas fireplace and built in cabinets. Enjoy summers on the deck and recharge in your very own sauna! Retreat to the palatial master suite finished with a gorgeous five piece en suite including a freestanding tub, a double vanity, and large shower. The walk in closet is also large and has tonnes of real wood built in shelves and cabinets. Need more space? The finished lower level is perfect for you then. Watch movies in the massive rec room with a wet bar. Skip the gym membership as you have your very own gym! Walk to Sandy beach as well as recreational amenities such as tennis courts and an indoor pool. Enjoy the convenience of a near new home without the price and the wait. Come this this awesome home!
Property Details
-
Property Size 2239.00 sqft
-
Land Area 0.08 sqft
-
Bedrooms 4
-
Bathrooms 4
-
Garage 1
-
Year Built 2022
-
Property Status Active
-
Property Type Detached, Residential
-
MLS Number A2272021
-
Brokerage name Royal LePage Solutions
-
Parking 2
Features & Amenities
- 2 Storey
- Asphalt Shingle
- Built-In Gas Range
- Built-In Oven
- Central Air
- Deck
- Dishwasher
- Double Garage Detached
- Dryer
- Forced Air
- Full
- Gas
- Granite Counters
- High Ceilings
- Kitchen Island
- Microwave
- Natural Gas
- No Animal Home
- No Smoking Home
- Open Floorplan
- Pantry
- Park
- Pool
- Refrigerator
- Schools Nearby
- Shopping Nearby
- Sidewalks
- Street Lights
- Walking Bike Paths
- Washer
- Wet Bar
- Window Coverings
Similar Listings
1827 22 Avenue SW, Calgary, Alberta, T2T 0S1
Bankview, Calgary- Semi Detached (Half Duplex), Residential
- 5 Bedrooms
- 5 Bathrooms
- 2847.63 sqft
10 Cranbrook Hill SE, Calgary, Alberta, T3M 2K8
Cranston, Calgary- Detached, Residential
- 4 Bedrooms
- 4 Bathrooms
- 2499.00 sqft
71 Harrison Green, Olds, Alberta, T4H 1W2
NONE, Olds- Detached, Residential
- 5 Bedrooms
- 4 Bathrooms
- 2780.00 sqft
5018 21A Street SW, Calgary, Alberta, T6T 0B3
Altadore, Calgary- Detached, Residential
- 4 Bedrooms
- 5 Bathrooms
- 2017.00 sqft

