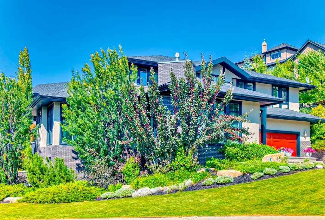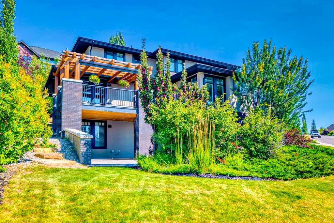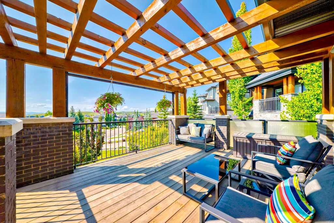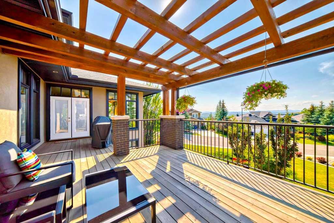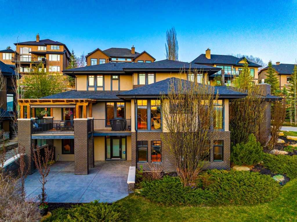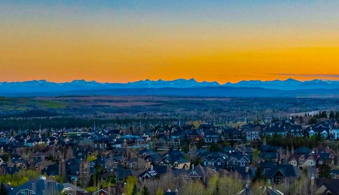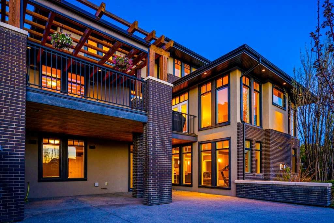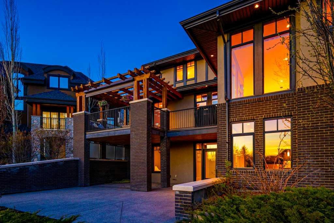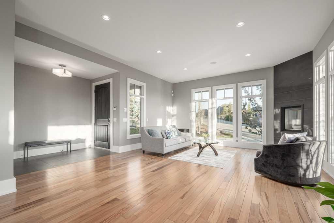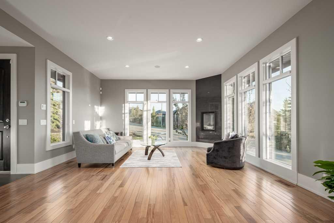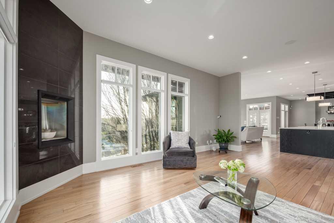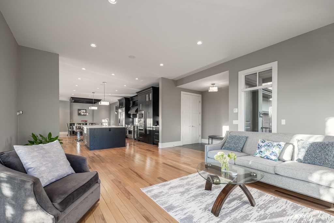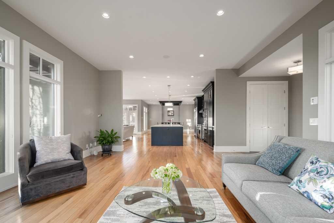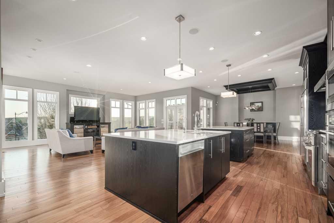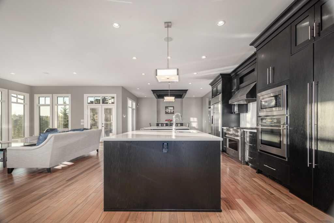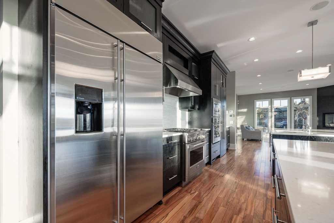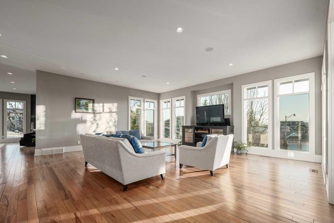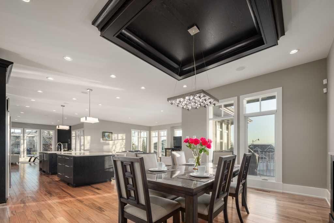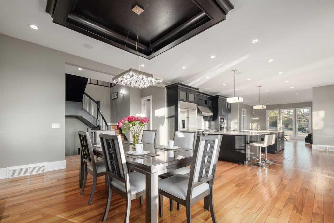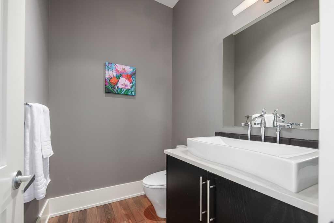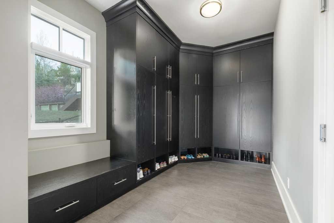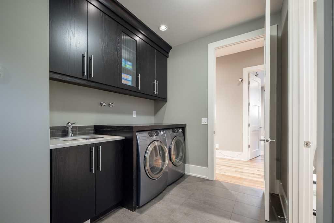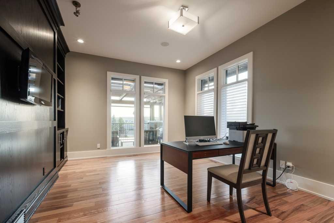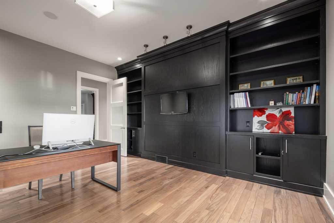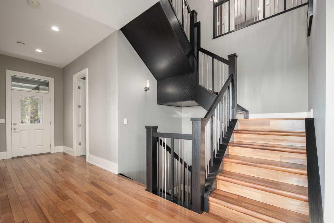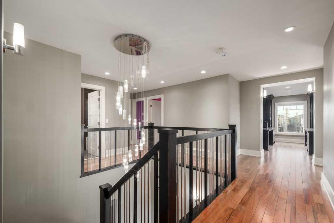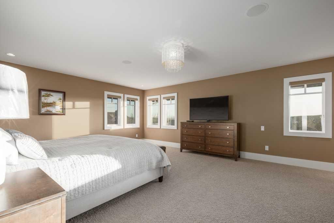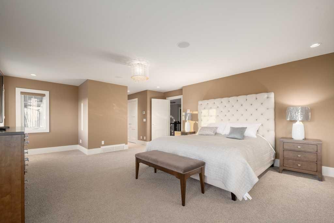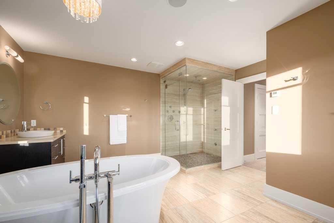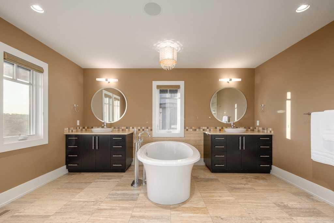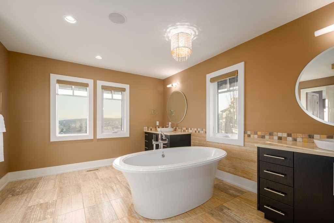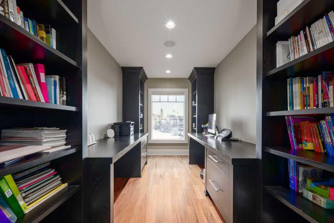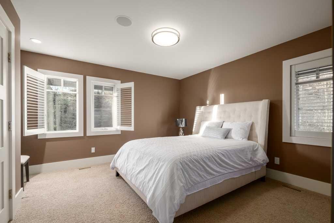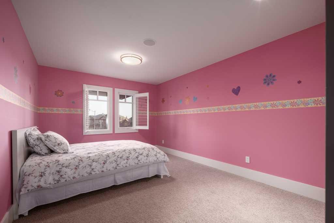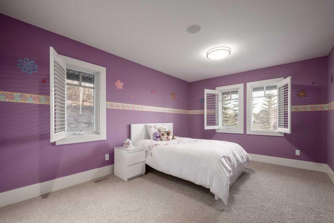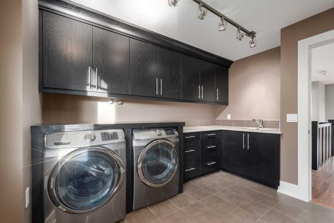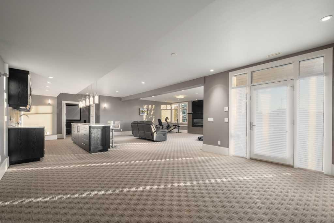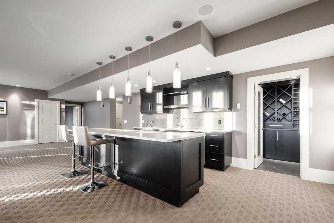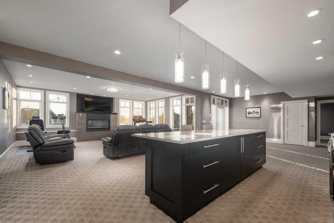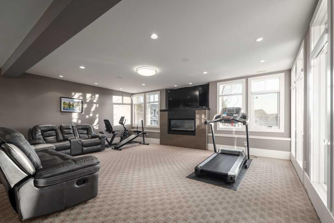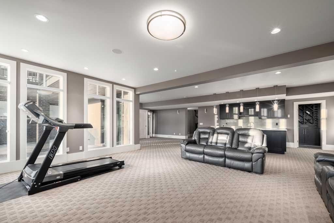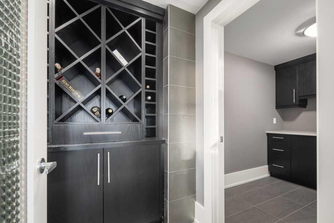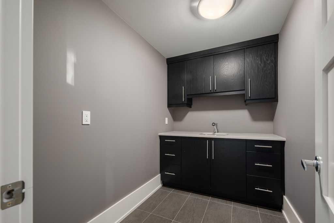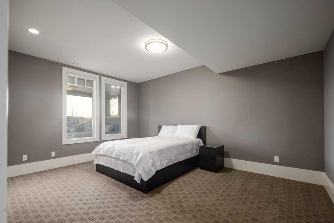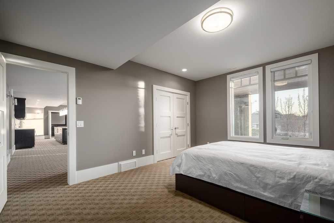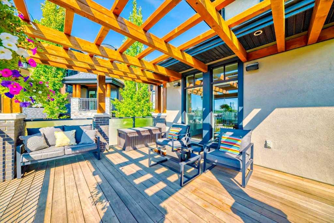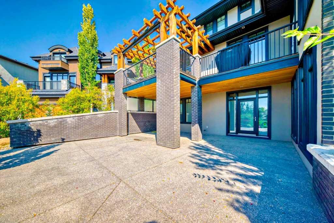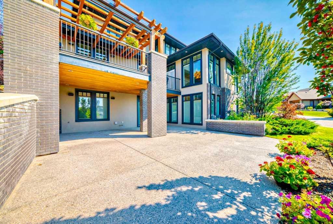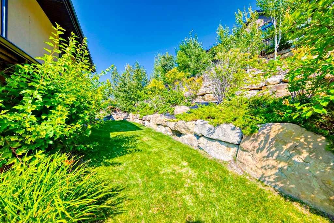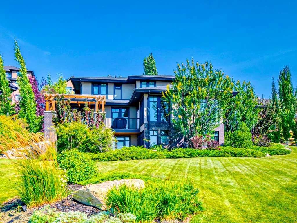- Home
- Residential
- Detached
- 16 Spring Valley Way SW, Calgary, Alberta, T3H 5M1
16 Spring Valley Way SW, Calgary, Alberta, T3H 5M1
- Detached, Residential
- A2251840
- MLS Number
- 5
- Bedrooms
- 6
- Bathrooms
- 4279.18
- sqft
- 2007
- Year Built
Property Description
Experience over 6,500 sq ft of exceptional luxury in this custom-built estate, ideally perched to capture sweeping views of the mountains and valley below. Designed with sophistication and comfort in mind, this meticulously crafted home offers 5 bedrooms, 6 bathrooms, and a heated triple-tandem garage—perfectly blending timeless elegance with modern functionality.
A grand, light-filled foyer welcomes you with soaring ceilings and leads into a dramatic living room anchored by floor-to-ceiling windows and a statement fireplace. The formal dining room and expansive family room provide effortless flow for entertaining, while the gourmet kitchen is a chef’s dream—featuring dual quartz islands, top-tier appliances, and a hidden walk-in pantry for seamless organization.
The main level also includes a private home office, custom mudroom, and two stylish powder rooms for guests. Upstairs, discover four generously sized bedrooms, a cozy study nook, a secondary laundry room, and a luxurious primary retreat with dual walk-in closets and a spa-inspired ensuite complete with steam shower and soaking tub.
The fully finished walkout basement is an entertainer’s dream—featuring a custom theatre room, spacious rec room, sleek wet bar, temperature-controlled wine cellar, and a private guest suite.
Premium upgrades are found throughout, including triple-pane windows, rich hardwood flooring, central air conditioning, steam showers, and a fully integrated smart security system.
Outdoors, the professionally landscaped grounds are equally impressive, with a west-facing backyard that showcases mountain vistas, a covered patio, and a stunning cedar pergola—ideal for relaxing or entertaining year-round.
Located minutes from Calgary’s top-rated schools, Westside Recreation Centre, the LRT, and Stoney Trail, this is more than a home—it’s a lifestyle of refined living and panoramic beauty.
Property Details
-
Property Size 4279.18 sqft
-
Land Area 0.33 sqft
-
Bedrooms 5
-
Bathrooms 6
-
Garage 1
-
Year Built 2007
-
Property Status Active
-
Property Type Detached, Residential
-
MLS Number A2251840
-
Brokerage name eXp Realty
-
Parking 5
Features & Amenities
- 2 Storey
- Asphalt Shingle
- BBQ gas line
- Built-in Features
- Built-In Oven
- Central Air
- Central Air Conditioner
- Chandelier
- Deck
- Dishwasher
- Finished
- Forced Air
- Full
- Garage Control s
- Gas
- Gas Stove
- Heated Garage
- Humidifier
- In Floor
- Insulated
- Kitchen Island
- Microwave
- Oversized
- Pantry
- Park
- Patio
- Pergola
- Playground
- Quartz Counters
- Range Hood
- RV Access Parking
- Schools Nearby
- Separate Exterior Entry
- Shopping Nearby
- Tandem
- Triple Garage Attached
- Walk-In Closet s
- Walk-Out To Grade
- Walking Bike Paths
- Washer Dryer
- Wet Bar
- Window Coverings
- Wine Refrigerator
- Workshop in Garage
Similar Listings
271196 Range Road 13 NW, Airdrie, Alberta, T4B0B8
NONE, Airdrie- Detached, Residential
- 5 Bedrooms
- 4 Bathrooms
- 2500.00 sqft
908 Larch Place, Canmore, Alberta, T1W1S5
Larch, Canmore- Detached, Residential
- 5 Bedrooms
- 3 Bathrooms
- 2148.00 sqft
2816 18 Street SW, Calgary, Alberta, T2T 1K1
South Calgary, Calgary- Full Duplex, Residential
- 8 Bedrooms
- 4 Bathrooms
- 1871.00 sqft
905 Bridge Road, Canmore, Alberta, T1W 2E5
South Canmore, Canmore- Detached, Residential
- 5 Bedrooms
- 4 Bathrooms
- 2424.57 sqft

