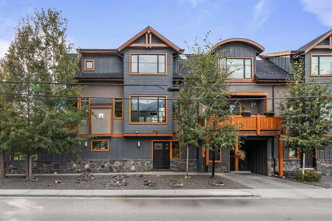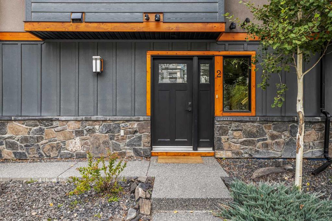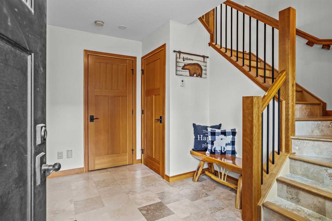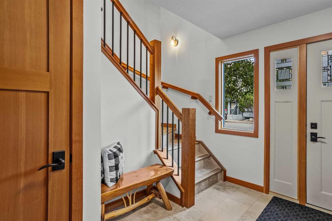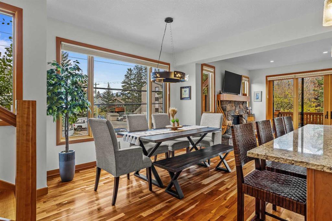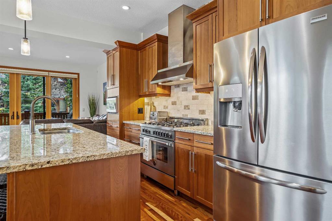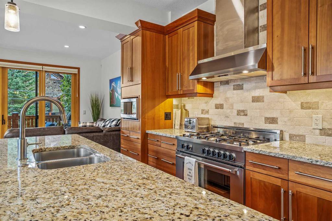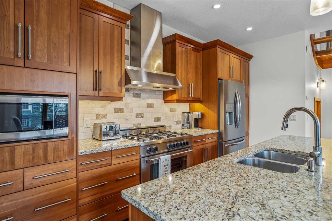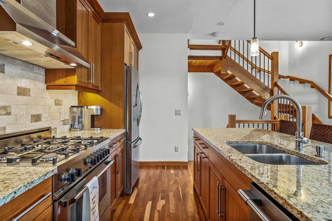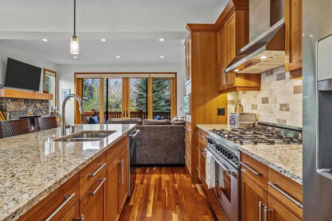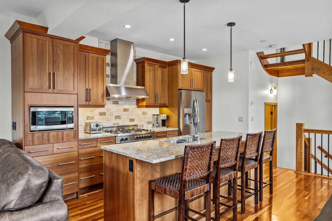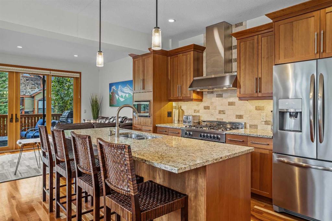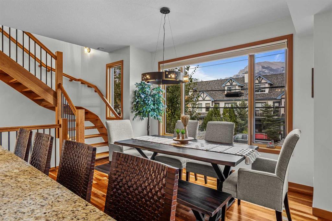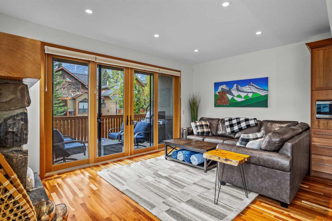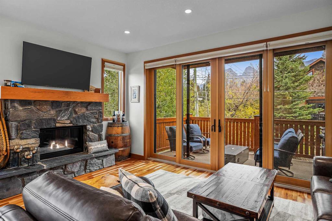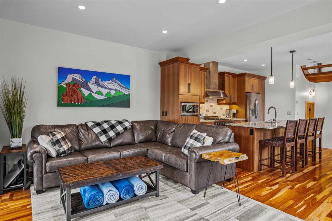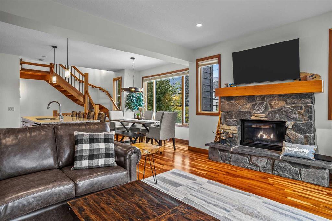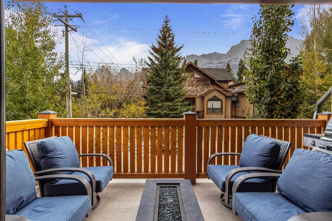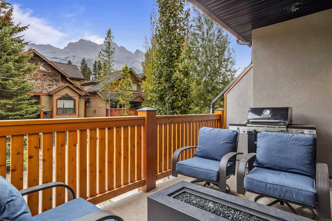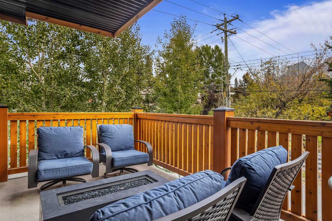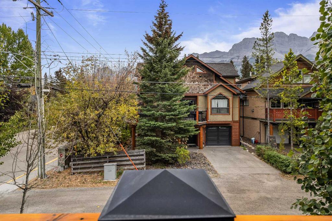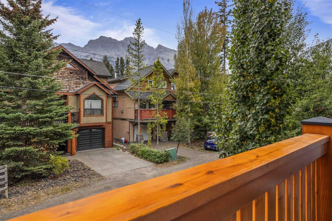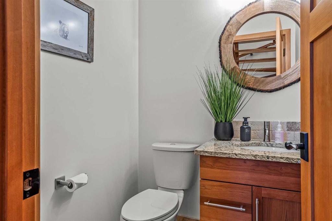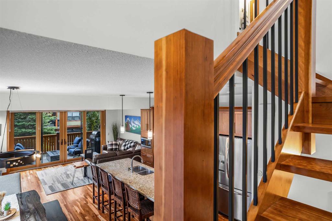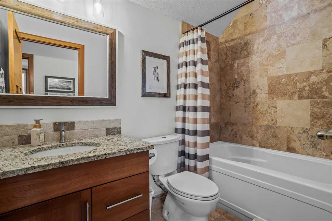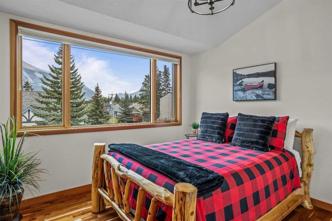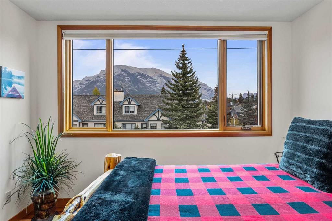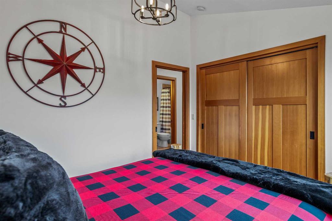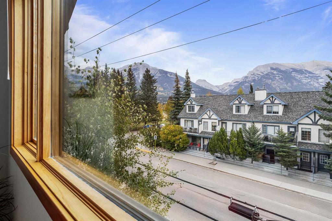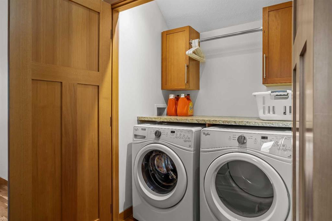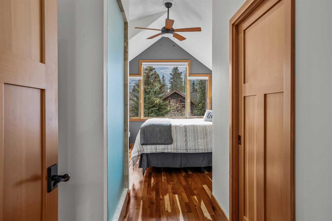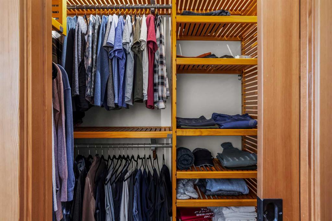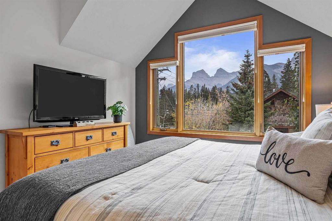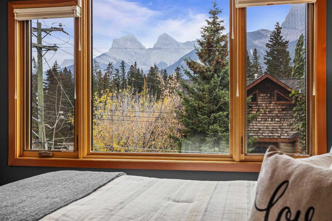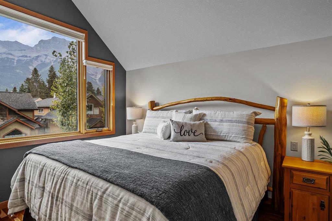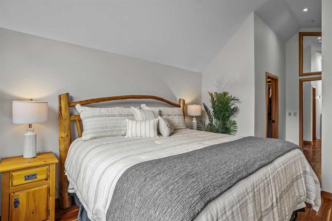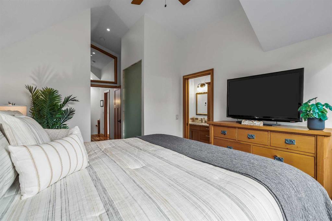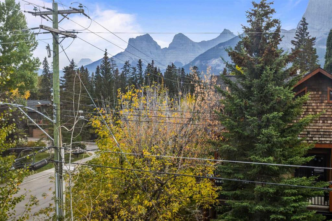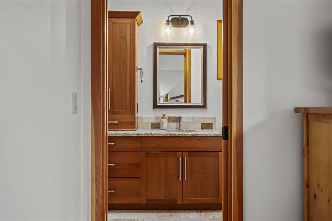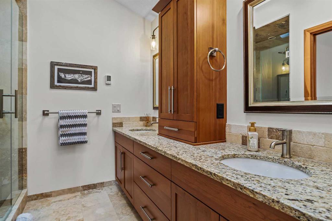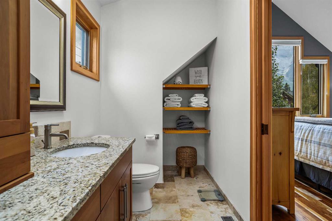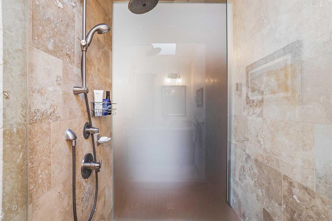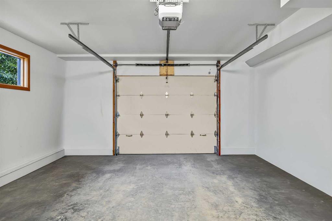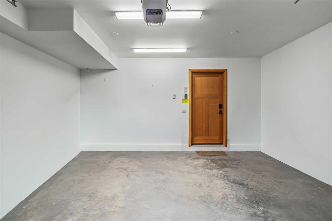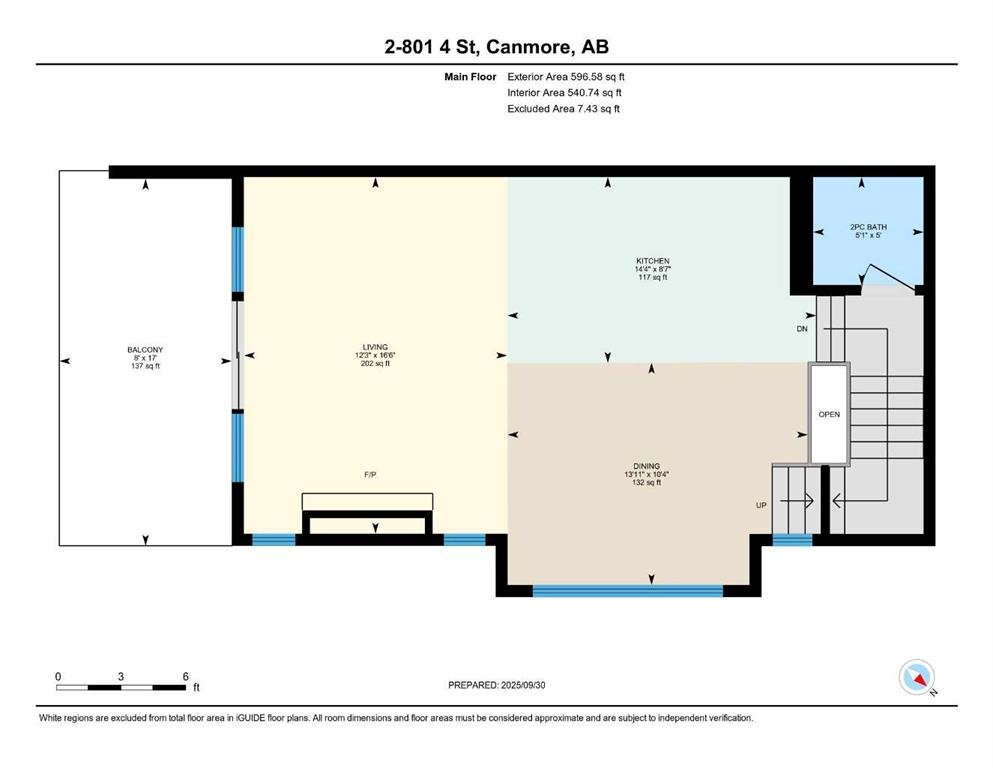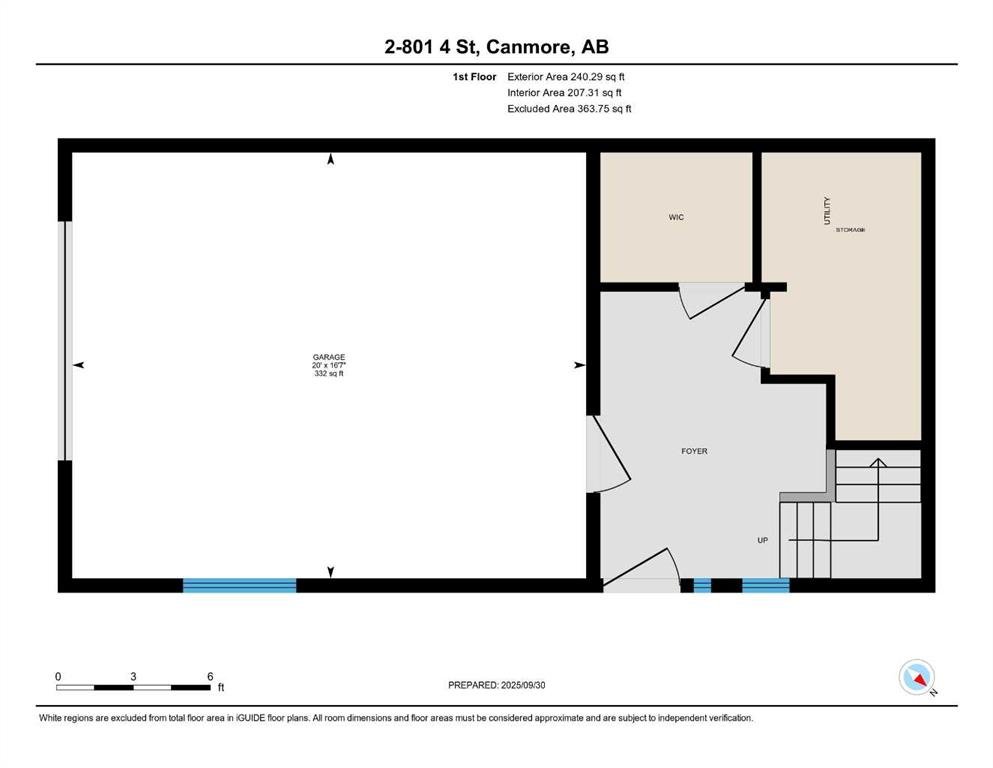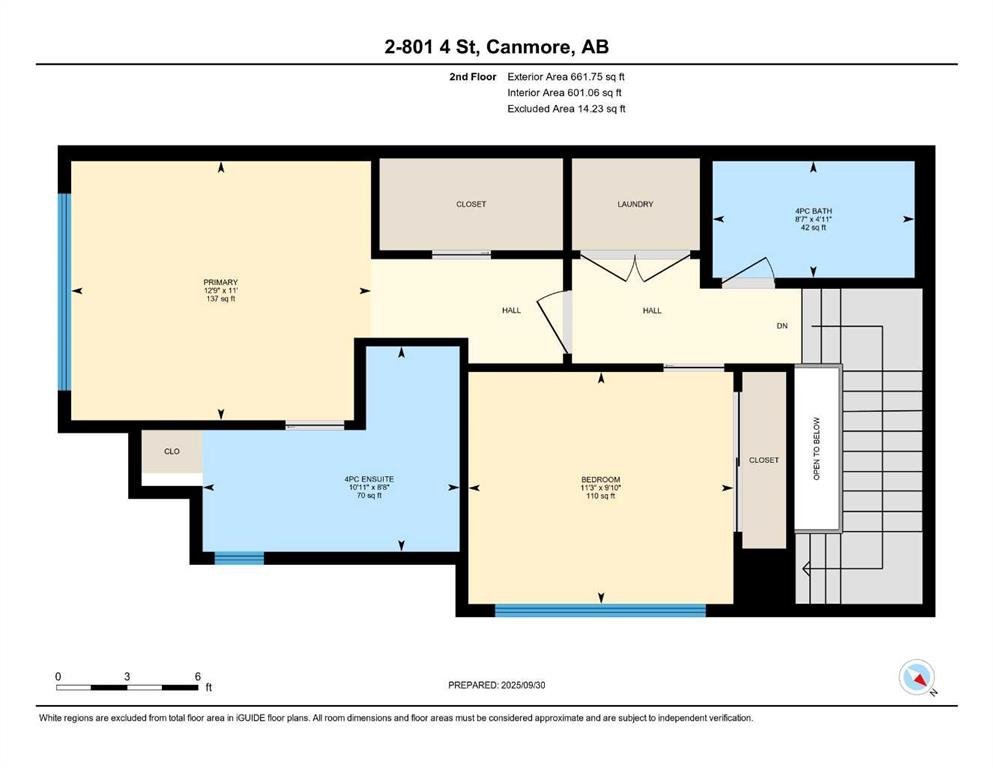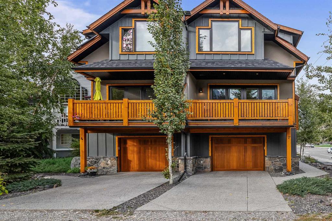- Home
- Residential
- Row/Townhouse
- #2 801 4th Street, Canmore, Alberta, T1W 2G9
#2 801 4th Street, Canmore, Alberta, T1W 2G9
- Residential, Row/Townhouse
- A2261294
- MLS Number
- 2
- Bedrooms
- 3
- Bathrooms
- 1498.61
- sqft
- 2017
- Year Built
Property Description
This is the South Canmore property everyone dreams of, set on a prized south-corner exposure that floods the home with natural light and showcases sweeping mountain views. Just steps from the river valley trails and Main Street, it offers both connection and retreat in one of Canmore’s most sought-after neighborhoods.
On the lower level, a generous garage, large gear room, and storage/mechanical space provide all the functionality needed for mountain living.
The main level is the heart of the home: a great room surrounded by windows, designed for gathering and entertaining. A spacious dining area flows into the chef’s kitchen, where a large island, custom Douglas fir cabinetry, and high-end appliances including a 6-burner gas range create a space as refined as it is functional. Anchoring the living room, a stunning Rundle stone fireplace adds warmth and character, while patio doors open onto a full-width mountain-view deck, blurring the line between indoors and nature.
Upstairs you’ll find two spacious bedrooms and two bathrooms, including a primary retreat with vaulted ceilings, oversized windows framing the iconic Three Sisters range, and a spa-inspired ensuite with dual sinks and a walk-in shower. A full laundry room completes this level with convenience.
Throughout, the home carries a distinctly European alpine soul, with soft white paint tones balanced by rich Douglas fir details, creating an atmosphere that is both elegant and timeless. Many recent upgrades including paint, water softener and lighting.
Perfect as a vacation escape or retirement home, this residence is designed for those who prioritize quality, natural light, and mountain views. An exceptional offering in South Canmore.
Property Details
-
Property Size 1498.61 sqft
-
Bedrooms 2
-
Bathrooms 3
-
Garage 1
-
Year Built 2017
-
Property Status Active, Pending
-
Property Type Row/Townhouse, Residential
-
MLS Number A2261294
-
Brokerage name MaxWell Capital Realty
-
Parking 2
Features & Amenities
- 2 Storey
- Asphalt Shingle
- Balcony
- Balcony s
- Ceiling Fan s
- Closet Organizers
- Dishwasher
- Double Vanity
- Dryer
- Forced Air
- Gas
- Gas Range
- High Ceilings
- Kitchen Island
- Microwave
- Natural Woodwork
- Park
- Playground
- Range Hood
- Recessed Lighting
- Refrigerator
- Schools Nearby
- Single Garage Attached
- Stone Counters
- Street Lights
- Walk-In Closet s
- Walking Bike Paths
- Washer
- Window Coverings
Similar Listings
1623 21 Avenue NW, Calgary, Alberta, T2M 1M2
Capitol Hill, Calgary- Detached, Residential
- 5 Bedrooms
- 5 Bathrooms
- 2186.08 sqft
1316 15 Avenue SW, Calgary, Alberta, T3C 0X7
Beltline, Calgary- Detached, Residential
- 4 Bedrooms
- 2 Bathrooms
- 1735.00 sqft
230 37 Street NW, Calgary, Alberta, T2N3B7
Parkdale, Calgary- Detached, Residential
- 6 Bedrooms
- 5 Bathrooms
- 2573.00 sqft
1473 Coopers Landing SW, Airdrie, Alberta, T4B4K6
Coopers Crossing, Airdrie- Detached, Residential
- 6 Bedrooms
- 6 Bathrooms
- 3831.41 sqft

