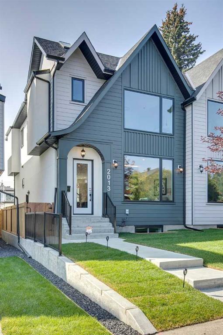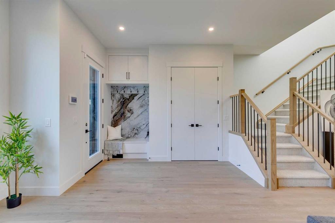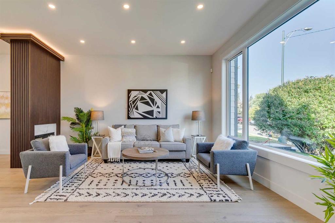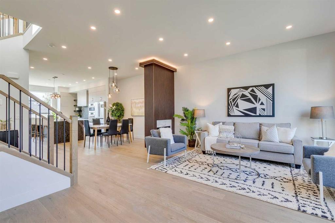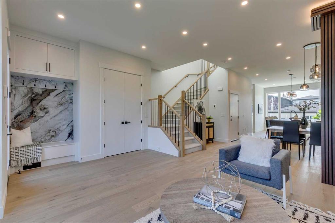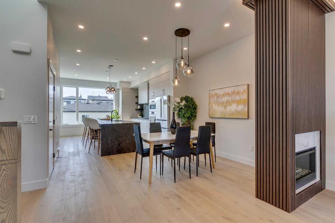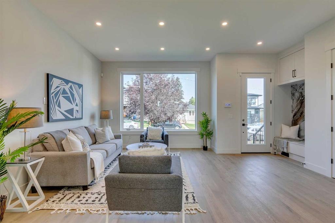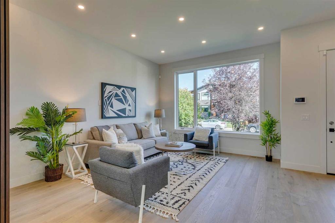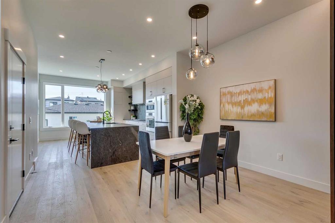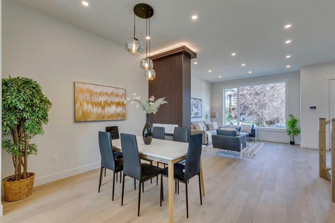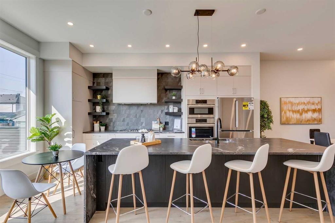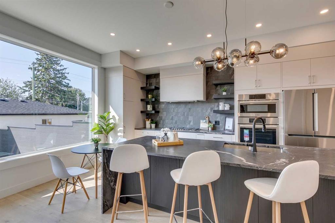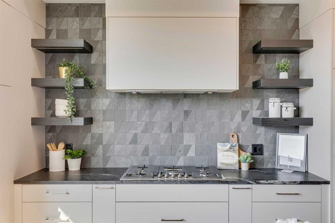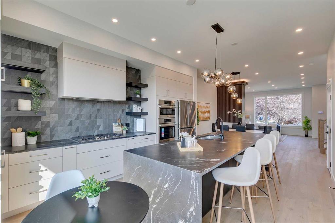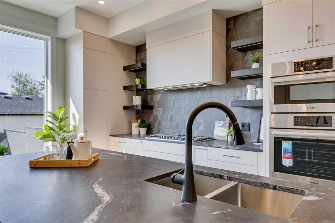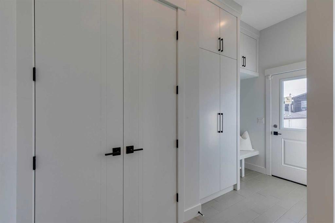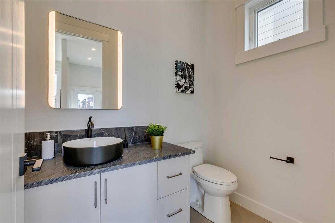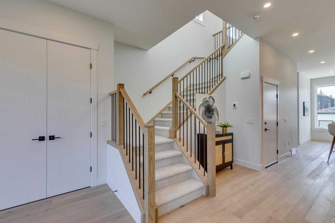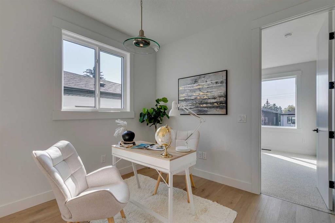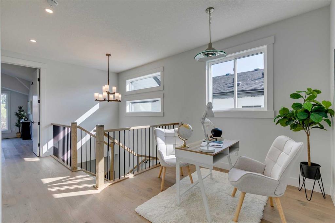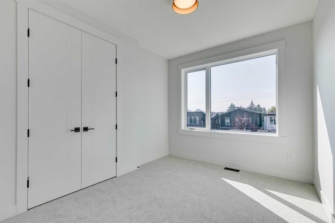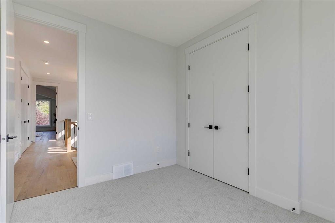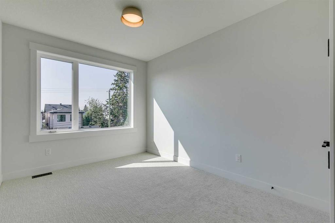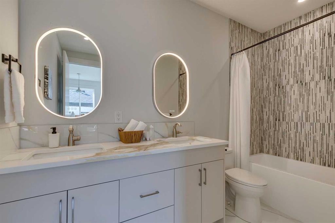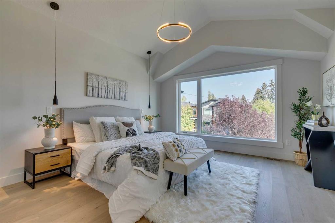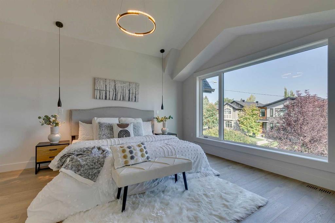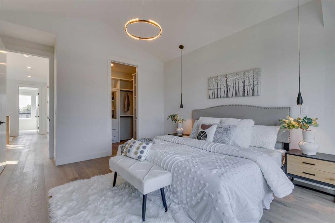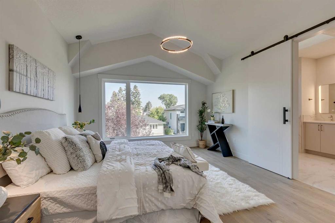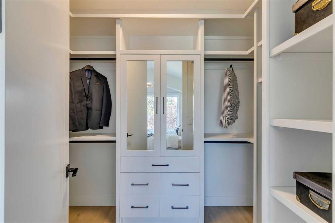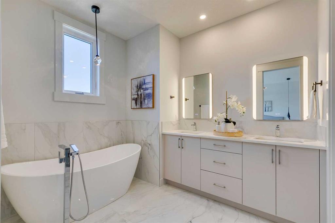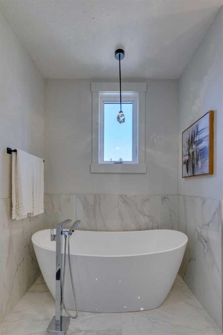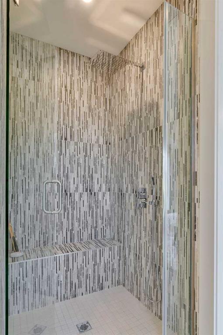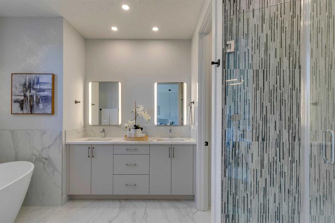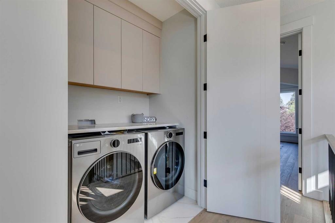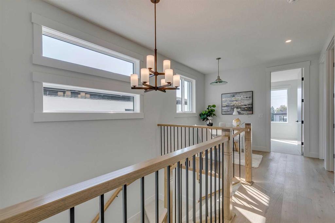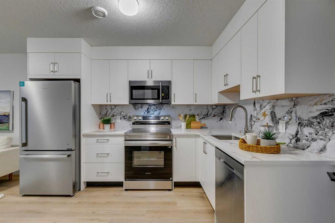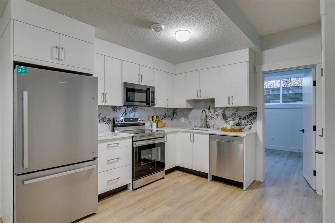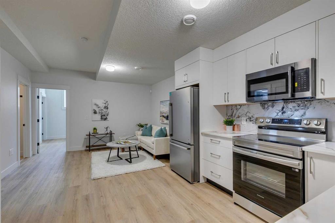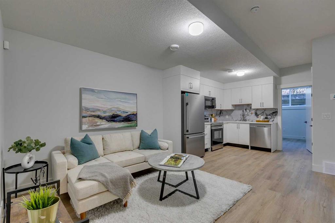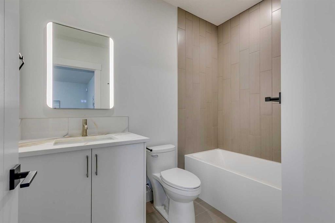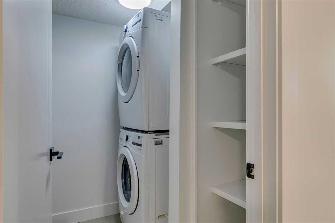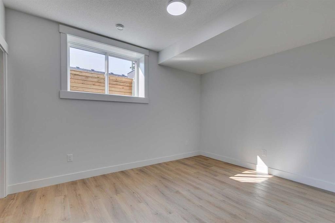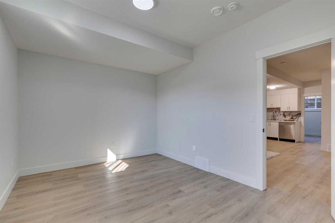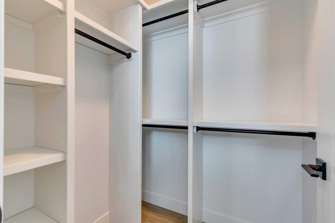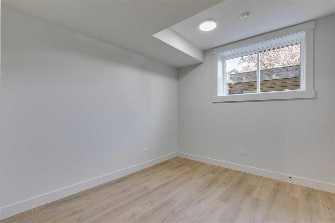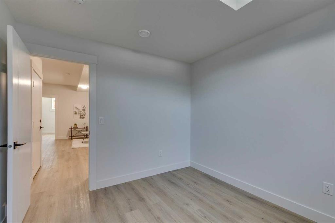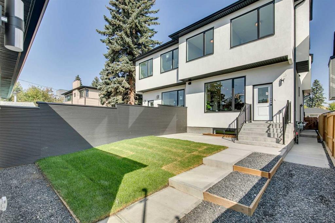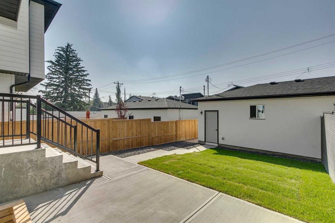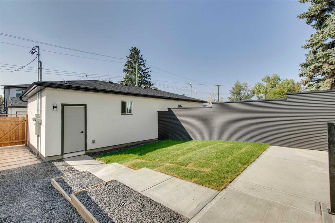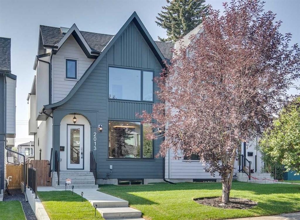- Home
- Residential
- Semi Detached (Half Duplex)
- 2013 23 Avenue NW, Calgary, Alberta, T2M 1W2
2013 23 Avenue NW, Calgary, Alberta, T2M 1W2
- Residential, Semi Detached (Half Duplex)
- A2255515
- MLS Number
- 5
- Bedrooms
- 4
- Bathrooms
- 1967.56
- sqft
- 2025
- Year Built
Property Description
*** SEE THE VIRTUAL TOUR *** Welcome to this stunning brand-new side-by-side duplex located in the desirable community of Banff Trail. With its stylish mixture of Stucco and Hardie board exterior , a concrete walkway leading to the house, along with concrete stairs at both the front and back, a spacious concrete patio in the backyard and composite WPC fence between the two houses. Step inside to find a welcoming foyer that opens into a large living area, where a two-sided see-through fireplace elegantly separates the living room from the dining area. The modern kitchen is equipped with sleek cabinetry, stainless steel Bosch appliances, and a luxurious granite leather island and countertops. The main floor also includes a beautiful powder room and a convenient mudroom leading to the backyard. Upstairs, you'll discover a generously sized master bedroom complete with a walk-in closet and a stunning modern ensuite bathroom featuring a double vanity, standalone tub, tiled floors, quartz countertops, and a beautifully tiled shower. Additionally, the second floor hosts two other spacious bedrooms and a cozy loft, perfect for an office space. The laundry room is conveniently located upstairs, alongside the main bathroom, which also boasts a double vanity, tiled floors, and quartz countertops. Hardwood flooring graces the main floor and the hallways of the second floor, including the master bedroom. The basement features a separate entrance leading to a legal suite with two bedrooms, a separate furnace, and LVP flooring throughout. This suite includes a full kitchen with quartz countertops and stainless steel appliances, as well as a complete laundry setup, making it an ideal income generator while you enjoy luxurious living upstairs. Additional highlights include a double detached garage, 10-foot ceilings on the main floor and 9-foot ceilings on the second floor and basement, two furnaces, a 75-gallon hot water tank, rough-ins for AC and central vacuum, and soundproof insulation and a soundbar in the party wall.
Property Details
-
Property Size 1967.56 sqft
-
Land Area 0.07 sqft
-
Bedrooms 5
-
Bathrooms 4
-
Garage 1
-
Year Built 2025
-
Property Status Active
-
Property Type Semi Detached (Half Duplex), Residential
-
MLS Number A2255515
-
Brokerage name Century 21 Bamber Realty LTD.
-
Parking 2
Features & Amenities
- 2 Storey
- Asphalt Shingle
- Attached-Side by Side
- Bar
- Built-in Features
- Built-In Gas Range
- Built-In Oven
- Built-In Refrigerator
- Closet Organizers
- Deck
- Dishwasher
- Double Garage Detached
- Double Sided
- Double Vanity
- Dryer
- Finished
- Forced Air
- Full
- Gas
- Gas Cooktop
- Granite Counters
- High Ceilings
- Kitchen Island
- Microwave
- No Animal Home
- No Smoking Home
- Open Floorplan
- Patio
- Playground
- Private Entrance
- Private Yard
- Range Hood
- Rough-In
- Schools Nearby
- See Remarks
- Separate Exterior Entry
- Shopping Nearby
- Suite
- Washer
- Wet Bar
Similar Listings
139 Wildwood Drive SW, Calgary, Alberta, T3C 3C7
Wildwood, Calgary- Detached, Residential
- 3 Bedrooms
- 3 Bathrooms
- 1235.64 sqft
607,609,611,613 3 Avenue NE, Calgary, Alberta, T2E 0H9
Bridgeland/Riverside, Calgary- Detached, Residential
- 1 Bedroom
- 1 Bathroom
- 6253.00 sqft
35 Cranarch Terrace SE, Calgary, Alberta, T3M 1Z1
Cranston, Calgary- Detached, Residential
- 3 Bedrooms
- 3 Bathrooms
- 2346.52 sqft
52 Elmont Green SW, Calgary, Alberta, T3H 5Y4
Springbank Hill, Calgary- Detached, Residential
- 6 Bedrooms
- 4 Bathrooms
- 2605.00 sqft

