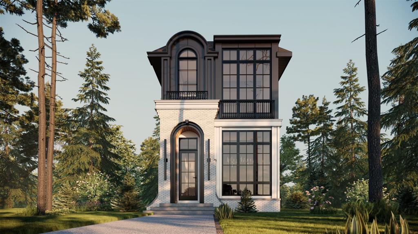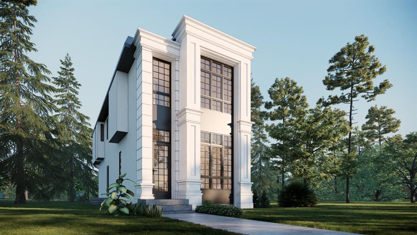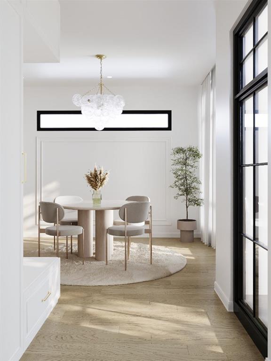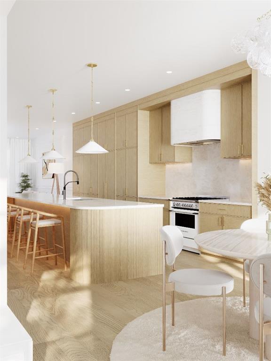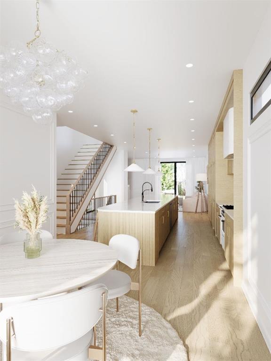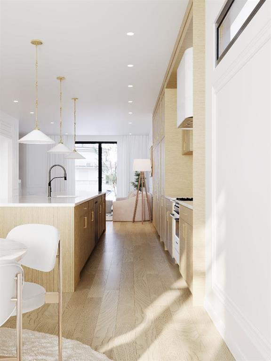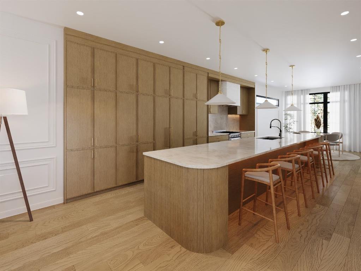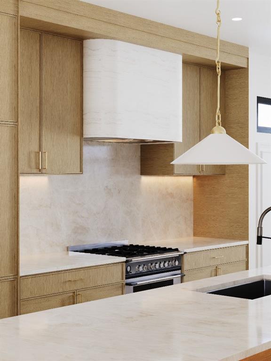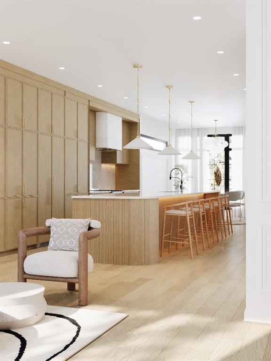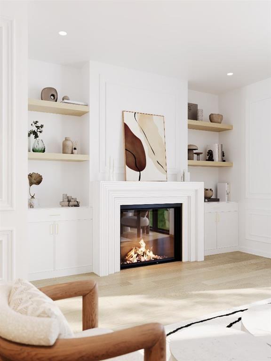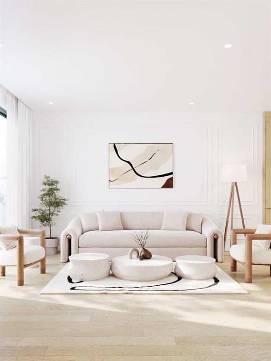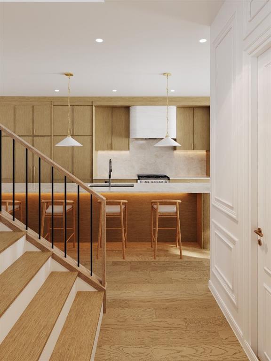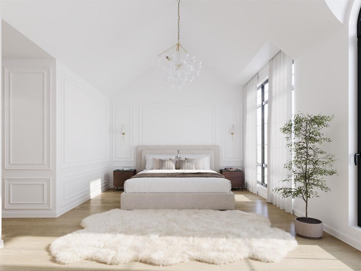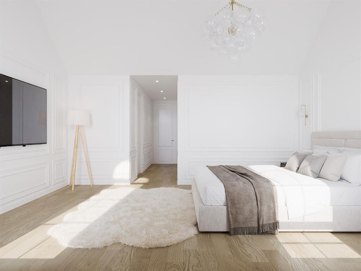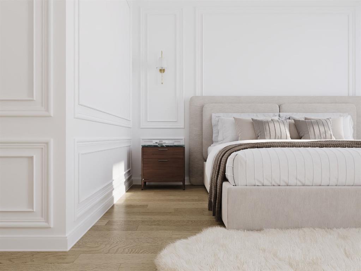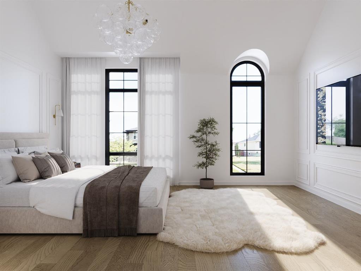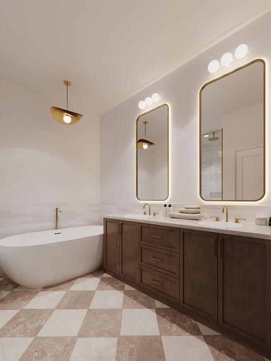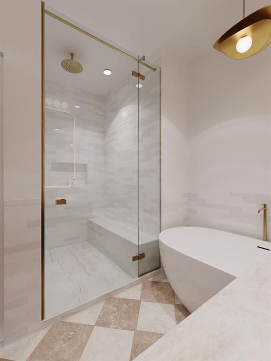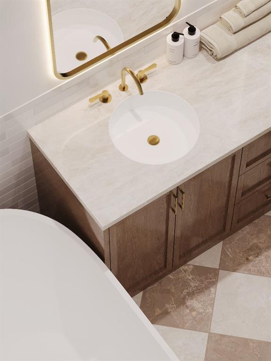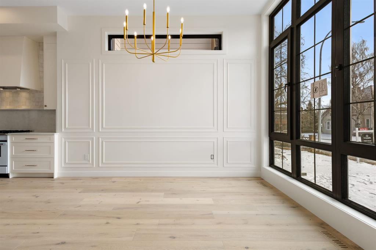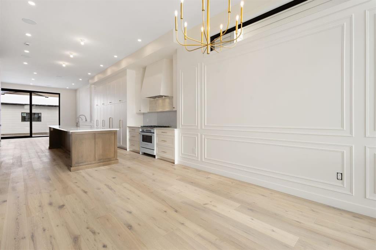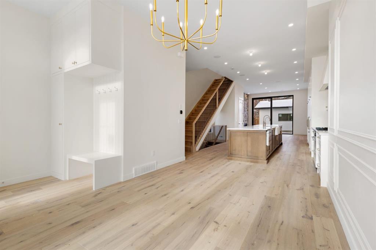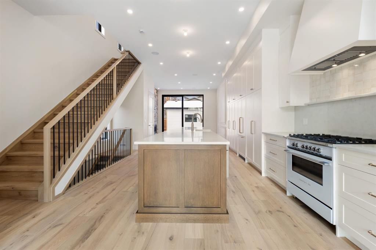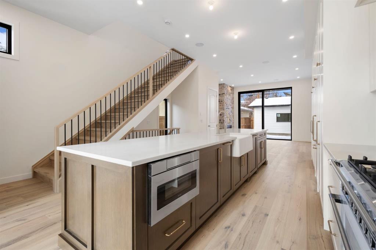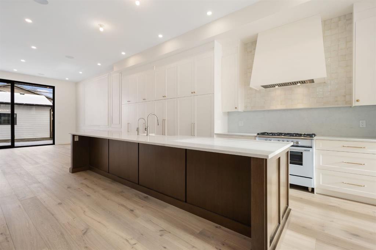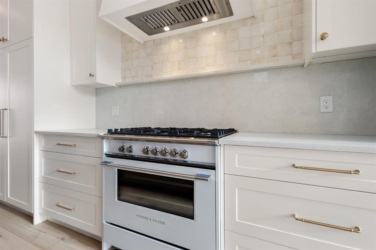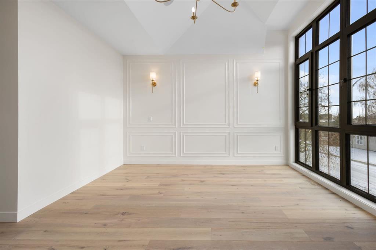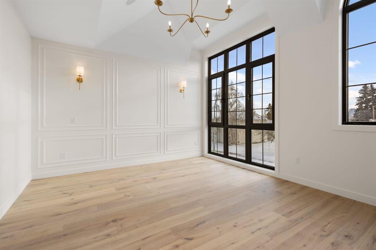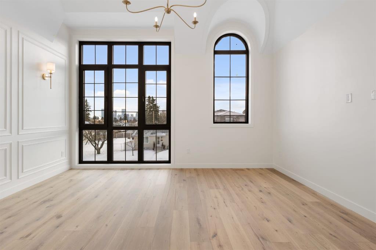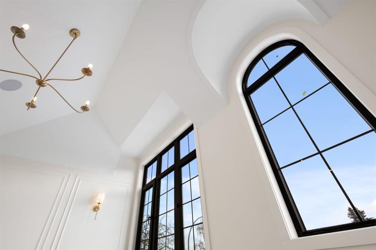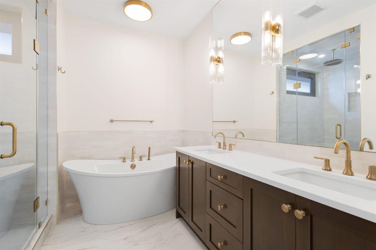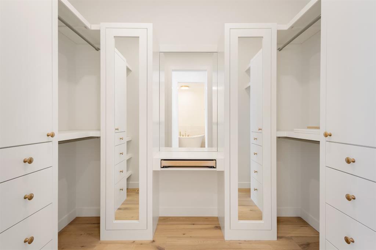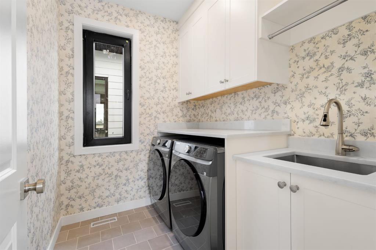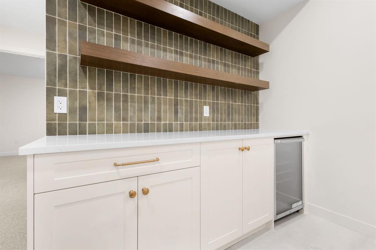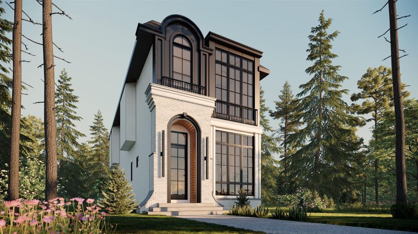- Home
- Residential
- Detached
- 2115 22 Avenue SW, Calgary, Alberta, T2T 0S6
2115 22 Avenue SW, Calgary, Alberta, T2T 0S6
- Detached, Residential
- A2269570
- MLS Number
- 4
- Bedrooms
- 4
- Bathrooms
- 1750.00
- sqft
- 2025
- Year Built
Property Description
Exclusive pre-sale opportunity in the highly sought-after community of Richmond. This stunning residence, designed by JTA Designs, offers over 2,400 square feet of thoughtfully planned living space. Upon entry, a grand foyer welcomes you into the main level, featuring soaring 11-foot ceilings and elegant hardwood floors throughout. The formal dining area, accented with custom wainscoting, is filled with natural light from expansive windows. The designer kitchen boasts a striking 14-foot fluted curved island with a Taj Mahal countertop, premium appliances, gold and black fixtures, white oak shaker cabinetry, a plaster chimney hood, a black granite sink, and under-cabinet lighting. The spacious great room is anchored by a custom tiered gas fireplace finished with fluted tile, built-in shelving, and cabinetry. A separate mudroom with built-ins and a bench provides ample storage. Upstairs, nine-foot ceilings and hardwood floors continue through the hallways, leading to a beautiful primary suite with vaulted ceilings, wainscoting, and a luxurious five-piece ensuite complete with heated floors and a steam shower rough-in. Two additional bedrooms, one with private access to a three-piece bath, and a convenient laundry room complete the upper level. The fully finished basement includes a large recreation area, an additional bedroom, and a three-piece bathroom. Both units are available. Contact us today to schedule your private tour.
Property Details
-
Property Size 1750.00 sqft
-
Land Area 0.06 sqft
-
Bedrooms 4
-
Bathrooms 4
-
Garage 1
-
Year Built 2025
-
Property Status Active
-
Property Type Detached, Residential
-
MLS Number A2269570
-
Brokerage name Century 21 Bravo Realty
-
Parking 2
Features & Amenities
- 2 Storey
- Asphalt Shingle
- BBQ gas line
- Built-in Features
- Dishwasher
- Double Garage Detached
- Double Vanity
- Forced Air
- Full
- Gas
- Gas Stove
- High Ceilings
- Kitchen Island
- Microwave
- Open Floorplan
- Park
- Patio
- Playground
- Private Entrance
- Private Yard
- Range Hood
- Refrigerator
- Rough-In
- Schools Nearby
- Shopping Nearby
- Sidewalks
- Street Lights
- Walk-In Closet s
- Wet Bar
- Wired for Sound
Similar Listings
86 Cimarron Estates Drive, Okotoks, Alberta, T1S 0R1
Cimarron Estates, Okotoks- Detached, Residential
- 4 Bedrooms
- 4 Bathrooms
- 2457.00 sqft
25 Rock Lake Heights NW, Calgary, Alberta, T3G 0G1
Rocky Ridge, Calgary- Detached, Residential
- 4 Bedrooms
- 5 Bathrooms
- 2808.47 sqft
48017 Harvest Lane E, Rural Foothills County, Alberta, T1S 3R6
NONE, Rural Foothills County- Detached, Residential
- 8 Bedrooms
- 9 Bathrooms
- 5645.00 sqft
2107 23 Avenue SW, Calgary, Alberta, T2T5J7
Richmond, Calgary- Semi Detached (Half Duplex), Residential
- 4 Bedrooms
- 4 Bathrooms
- 2252.00 sqft

