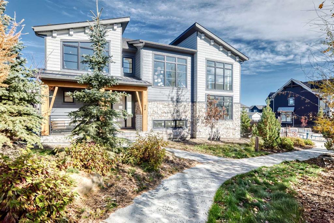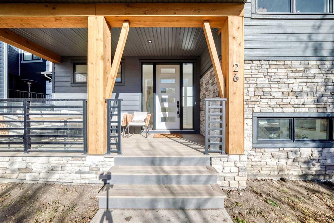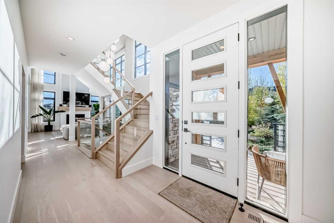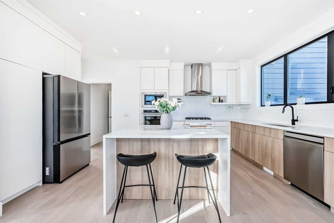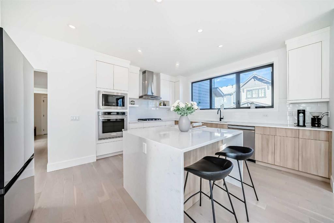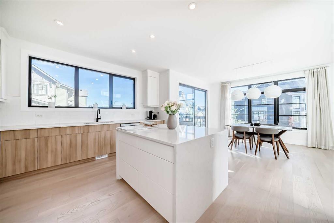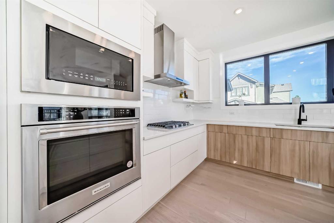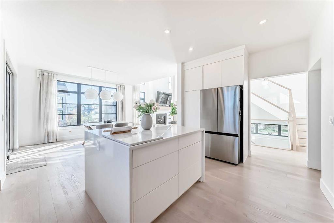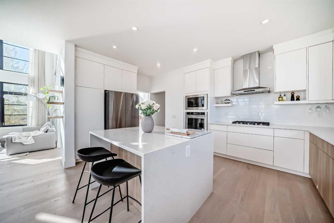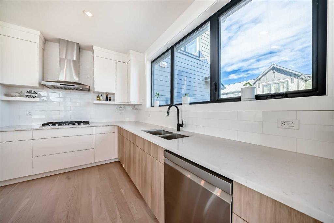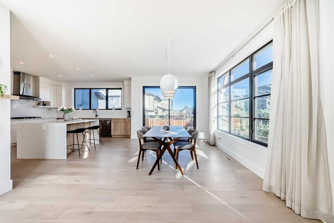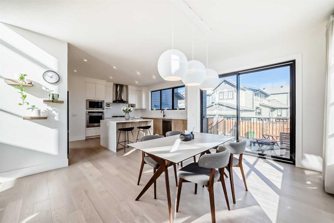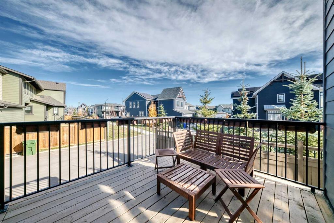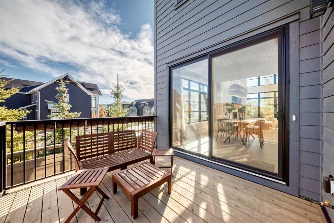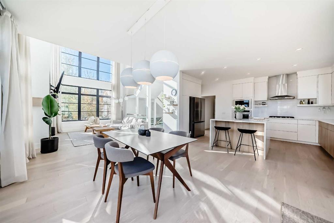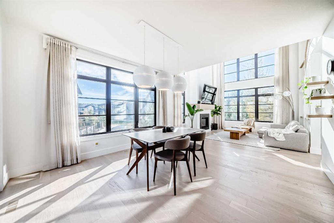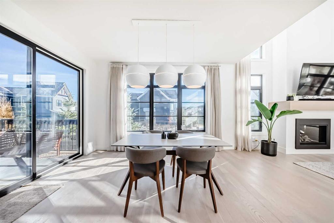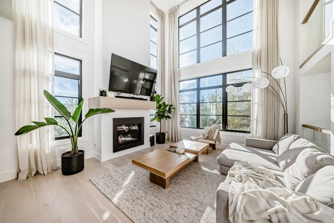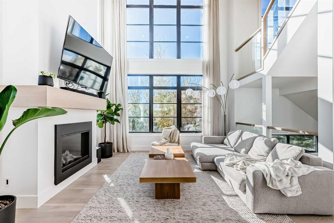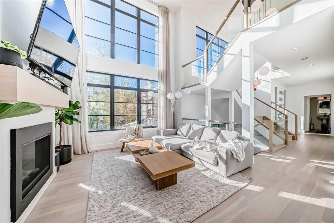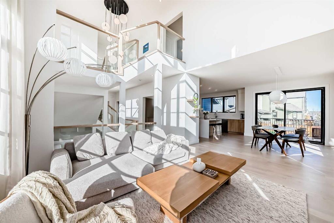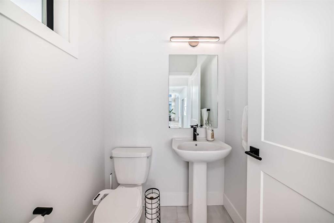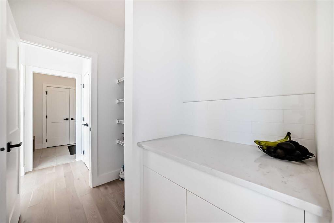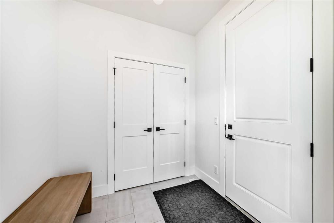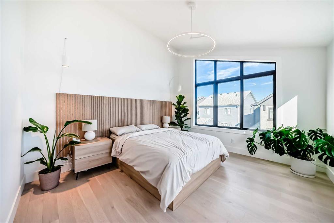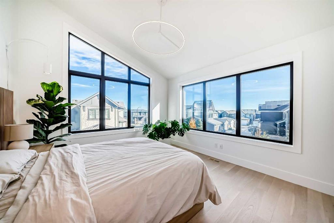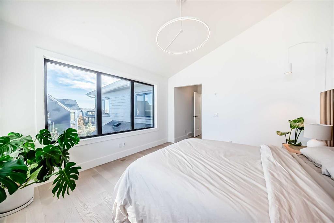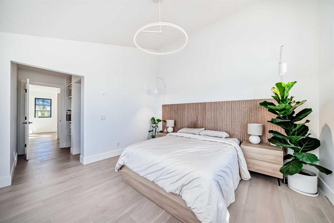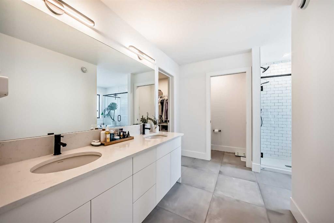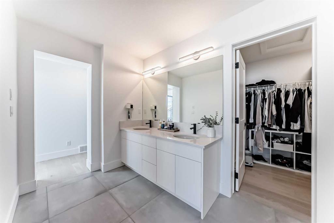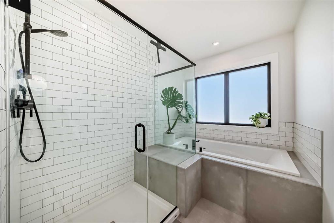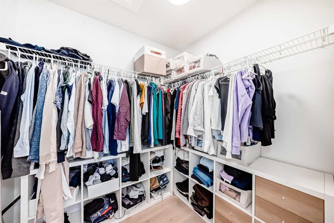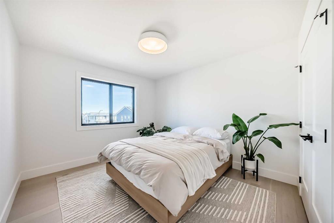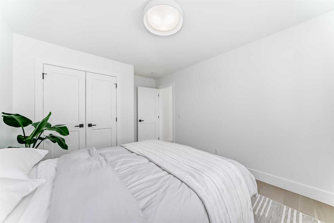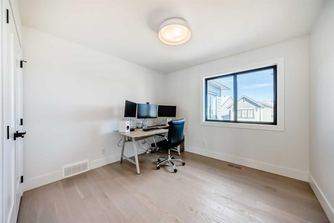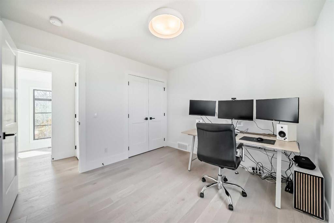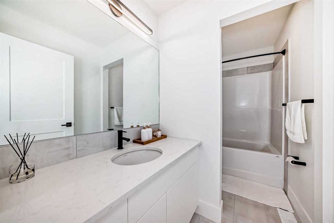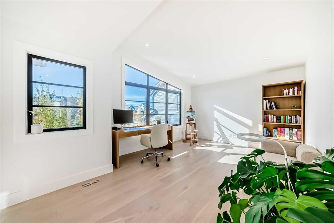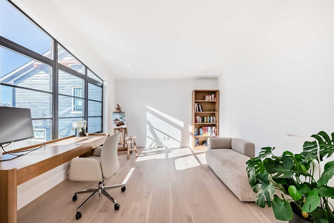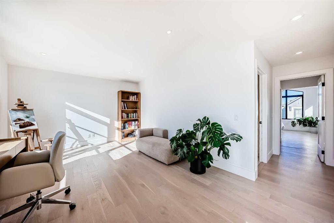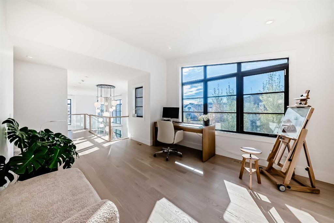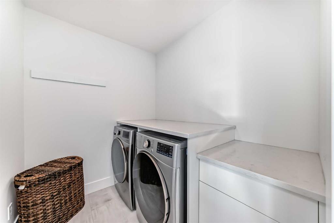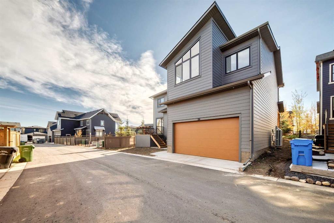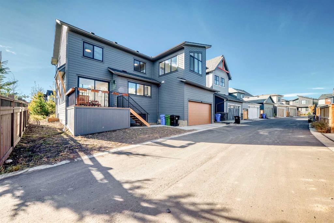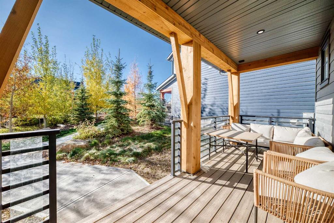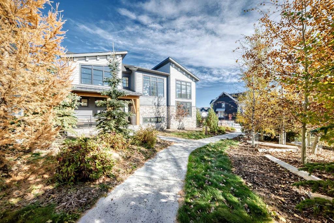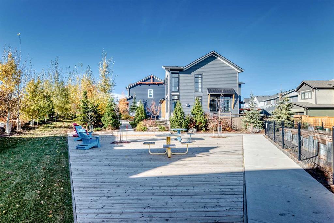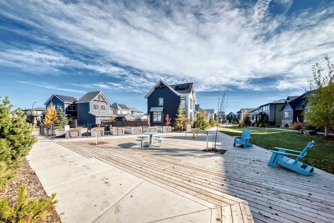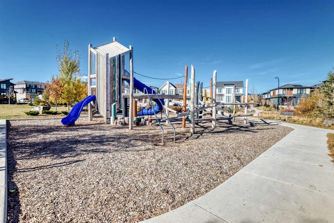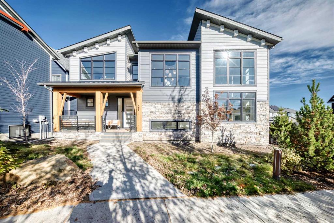- Home
- Residential
- Detached
- 26 Treeline Common SW, Calgary, Alberta, T2Y 0S3
26 Treeline Common SW, Calgary, Alberta, T2Y 0S3
- Detached, Residential
- A2266336
- MLS Number
- 3
- Bedrooms
- 3
- Bathrooms
- 2350.80
- sqft
- 2023
- Year Built
Property Description
Welcome to this incredible home in Alpine Park. This Wheeler model built by Homes By Dream offers a unique opportunity! Family friendly location fronts directly to a beautiful park with playground, picnic area, and a serene pathway leading to the covered front porch. Siding to a community garden on a wide lot with nearly 60 ft South-facing frontage brings lots of sunlight into the entire home. Incredible upgrades throughout including A/C and a heat pump, additional windows upgraded to a black frame, upgraded hardware and light fixtures, and engineered hardwood throughout the main and upper levels.
Step into a gorgeous 2-storey living room with a gas fireplace and oversized South-facing windows bringing in tons of natural light. Bright dining area with plenty of space for a large table. The beautiful kitchen offers pristine full height white cabinetry with some wood tone lower cabinets, a large central island with waterfall quartz counters on two sides, upgraded stainless steel appliances with a built-in wall oven, built-in microwave, and countertop gas stove. Very easy to clean with push open cabinets and drawers, and lots of counterspace for prep! Whistler quartz counters throughout the home. Bonus walk-through pantry and butler’s pantry leads straight to the mudroom and rear attached double garage with an 8 ft door. A private 2-pce bathroom completes the main floor.
Upgraded glass railing on the incredible staircase up to the bedroom level. Watch the sunrise from your primary bedroom with a vaulted ceiling, large walk-in closet, and a 5-pce ensuite with a large 10mm glass shower with a bench and upgraded dual showerheads, separate soaker tub, & dual sink vanity. An open bonus room with vaulted ceiling, convenient upper laundry room, 2 large kids’ rooms (one with walk-in closet), and a 4-pce upper bathroom with soaker tub/shower combo.
The unfinished basement has great potential with roughed-in plumbing and tall ceilings. This home is solar-ready plus has Hardie board siding. The 11 ft x 10 ft deck has a gas line for a bbq or fire pit and freedom to finish the yard as you imagine. The small monthly condo fee of $104.82 includes the HOA fee for Alpine Park as well a snow removal in the lane and upkeep of greenspaces.
Property Details
-
Property Size 2350.80 sqft
-
Land Area 0.08 sqft
-
Bedrooms 3
-
Bathrooms 3
-
Garage 1
-
Year Built 2023
-
Property Status Active, Pending
-
Property Type Detached, Residential
-
MLS Number A2266336
-
Brokerage name Rhinorealty
-
Parking 2
Features & Amenities
- 2 Storey
- Asphalt Shingle
- Bathroom Rough-in
- BBQ gas line
- Built-In Gas Range
- Built-In Oven
- Central Air
- Central Air Conditioner
- Chandelier
- Closet Organizers
- Deck
- Dishwasher
- Double Garage Attached
- Double Vanity
- Dryer
- Forced Air
- Front Porch
- Full
- Garage Control s
- Garage Faces Rear
- Gas
- Heat Pump
- High Ceilings
- High Efficiency
- Kitchen Island
- Living Room
- Mantle
- Microwave
- No Smoking Home
- Other
- Pantry
- Quartz Counters
- Range Hood
- Rear Drive
- Refrigerator
- Soaking Tub
- Vaulted Ceiling s
- Walk-In Closet s
- Washer
Similar Listings
530 Crescent Road NW, Calgary, Alberta, T2M 4A5
Rosedale, Calgary- Detached, Residential
- 3 Bedrooms
- 5 Bathrooms
- 3225.38 sqft
144 Legacy Mount SE, Calgary, Alberta, T2X 2E1
Legacy, Calgary- Detached, Residential
- 3 Bedrooms
- 3 Bathrooms
- 2824.38 sqft
58 Onyx Cove, Balzac, Alberta, T4B 5T5
NONE, Balzac- Detached, Residential
- 6 Bedrooms
- 6 Bathrooms
- 3416.00 sqft
4504 70 Street NW, Calgary, Alberta, T3B 2K6
Bowness, Calgary- Detached, Residential
- 7 Bedrooms
- 6 Bathrooms
- 2494.20 sqft

