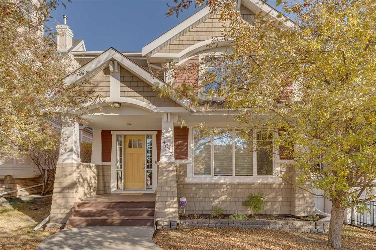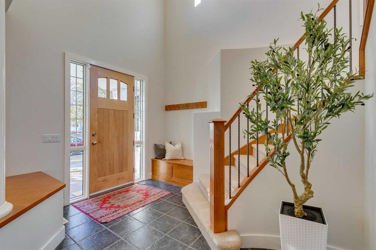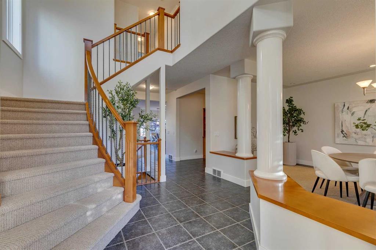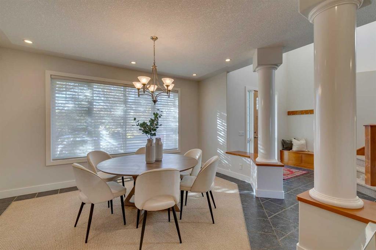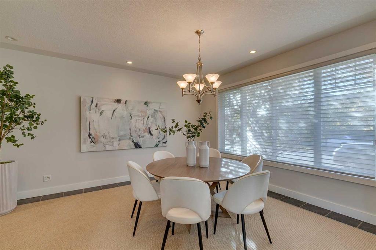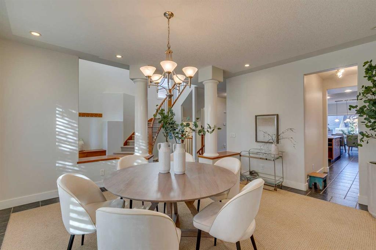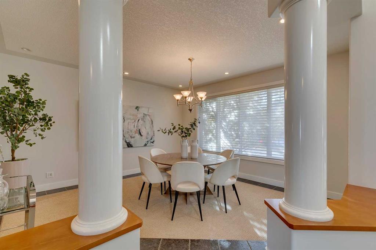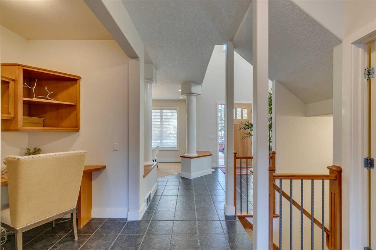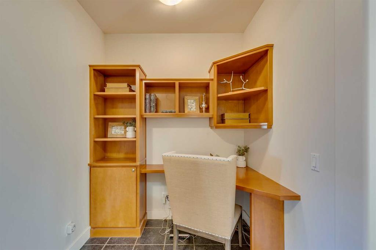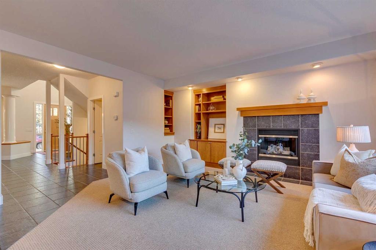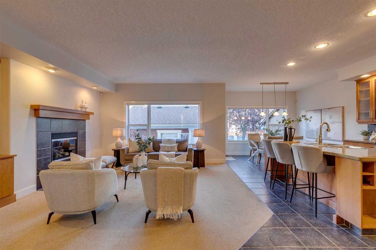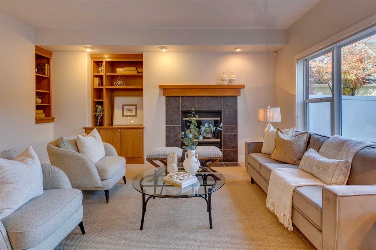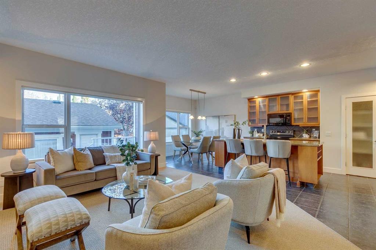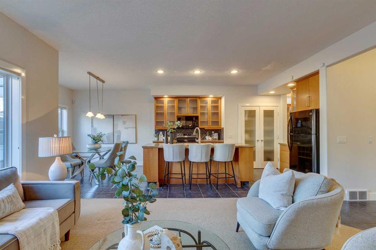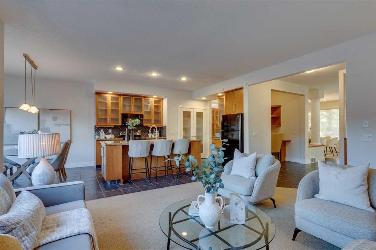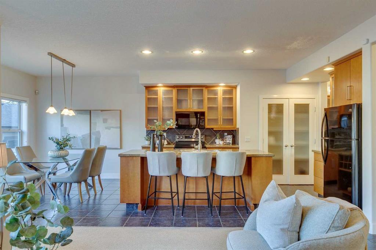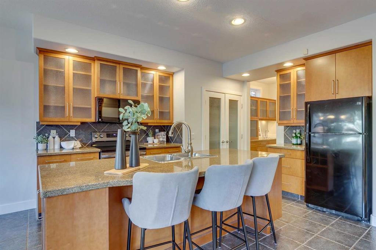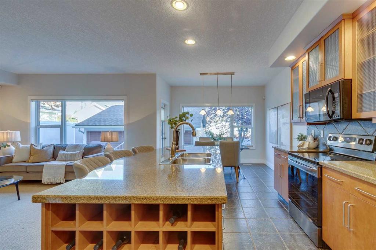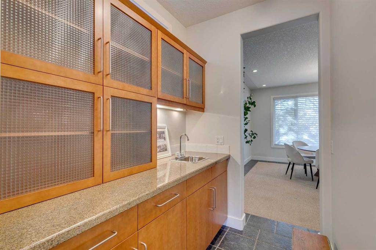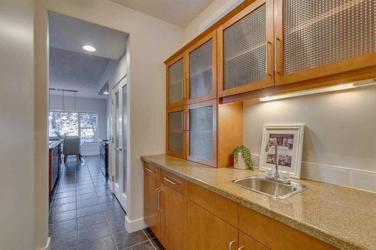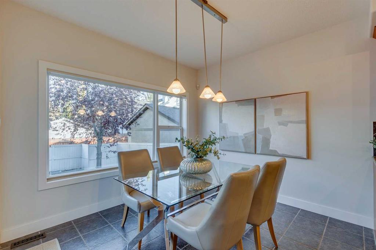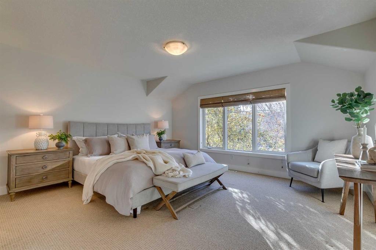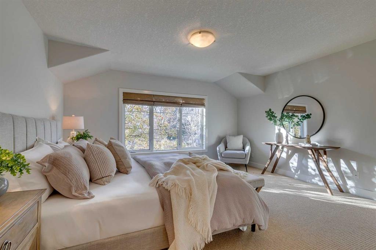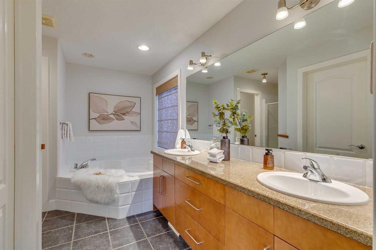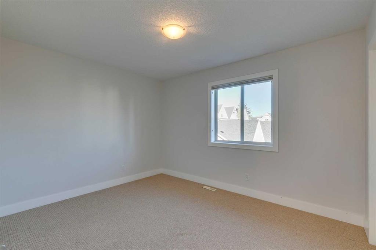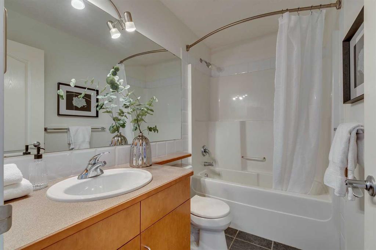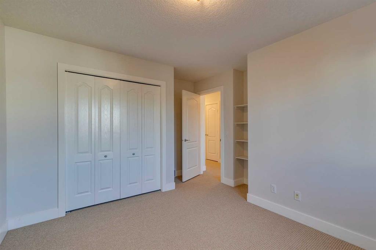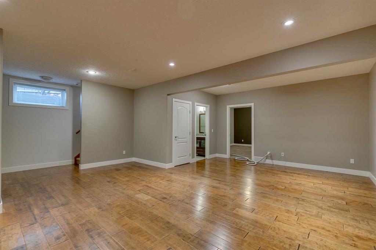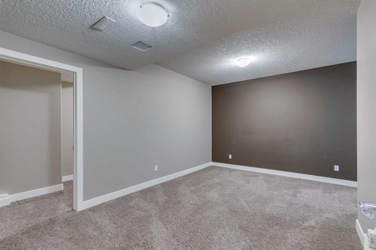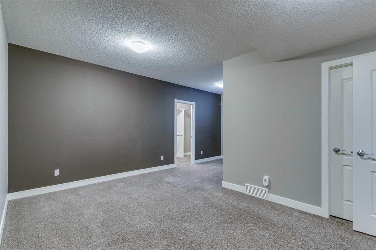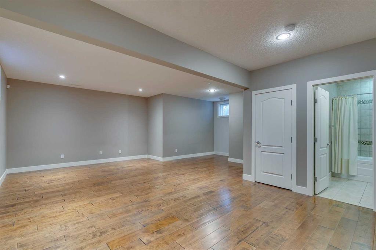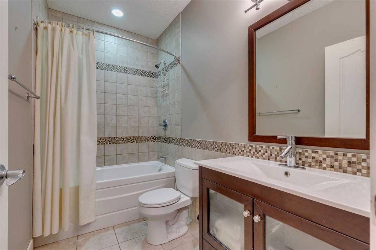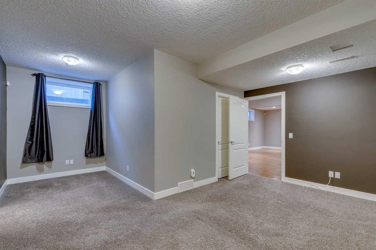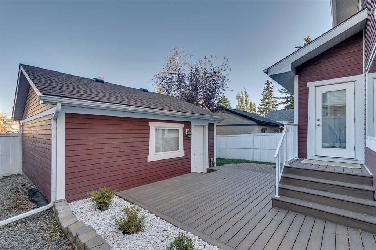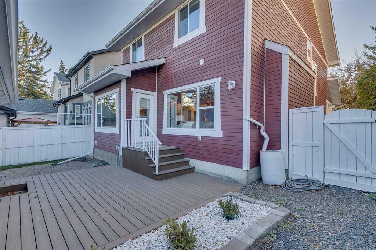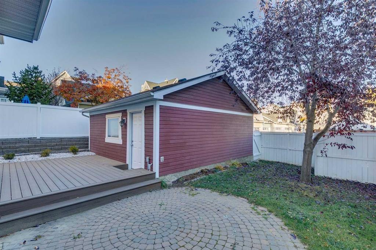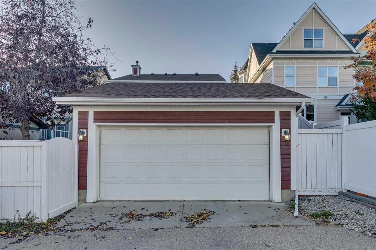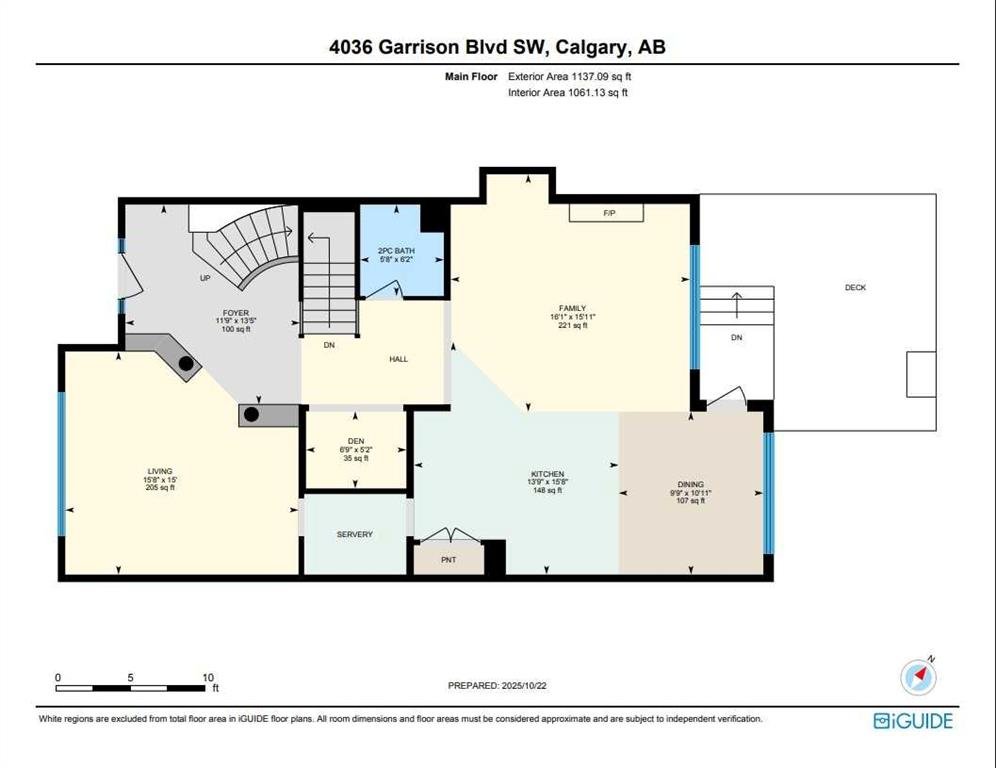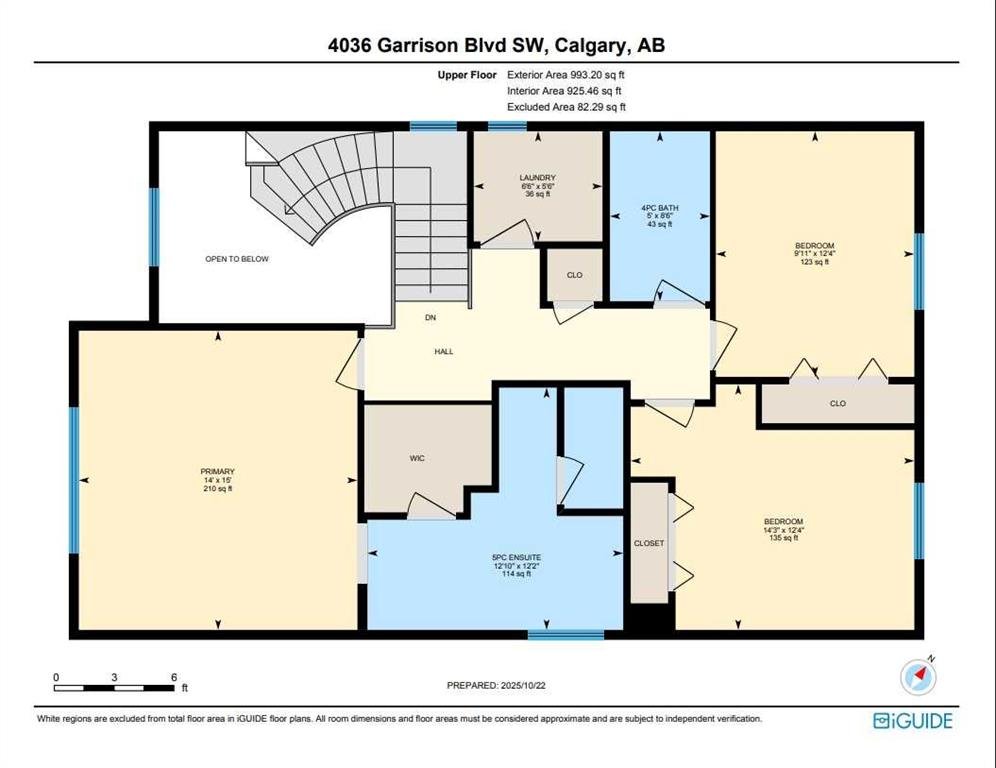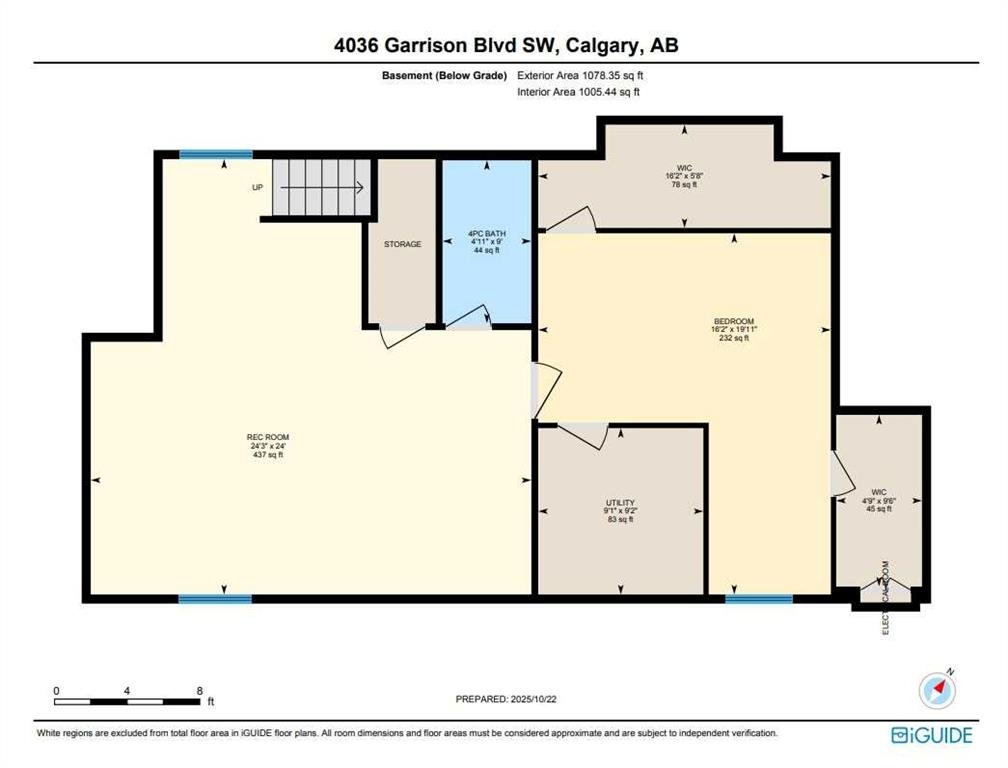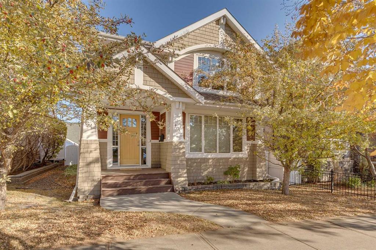- Home
- Residential
- Detached
- 4036 Garrison Boulevard SW, Calgary, Alberta, T2T 6J6
4036 Garrison Boulevard SW, Calgary, Alberta, T2T 6J6
- Detached, Residential
- A2266209
- MLS Number
- 4
- Bedrooms
- 4
- Bathrooms
- 2130.29
- sqft
- 2001
- Year Built
Property Description
Open house Sunday October 26th 230-4pm. Outstanding location in Garrison Woods within walking distance to the Lycée School. Charming curb appeal with a durable Hardy Board exterior + newer roof on a beautiful tree-lined street.
The two-story entrance sets the tone for the bright, freshly painted interior. Excellent layout with a versatile flex space at the front of the home currently used as a formal dining room. The open concept design at the back of the house features a great room with gas fireplace + built-ins overlooking the backyard. The kitchen offers abundant cabinetry, large island + a convenient butler’s pantry, flowing into a cheerful informal nook with access to the deck + yard.
Upstairs, the primary suite is generous in size with a walk-in closet + ensuite featuring dual vanities, soaker tub + standalone shower. Two additional bedrooms, a full bath + laundry complete the upper level.
The professionally developed lower level includes a large family room, bedroom, full bath + ample storage. The backyard features a newer high-end composite low-maintenance deck.
Walk to nearby amenities, parks, shopping + restaurants — a superb opportunity in one of Calgary’s most desirable communities
Property Details
-
Property Size 2130.29 sqft
-
Land Area 0.09 sqft
-
Bedrooms 4
-
Bathrooms 4
-
Garage 1
-
Year Built 2001
-
Property Status Active
-
Property Type Detached, Residential
-
MLS Number A2266209
-
Brokerage name Real Estate Professionals Inc.
-
Parking 2
Features & Amenities
- 2 Storey
- Asphalt Shingle
- Bookcases
- Breakfast Bar
- Built-in Features
- Central Air
- Deck
- Dishwasher
- Double Garage Detached
- Double Vanity
- Dryer
- Electric Stove
- Finished
- Forced Air
- Full
- Gas
- Glass Doors
- Granite Counters
- High Ceilings
- Jetted Tub
- Kitchen Island
- Mantle
- Natural Gas
- Open Floorplan
- Park
- Patio
- Playground
- Refrigerator
- Schools Nearby
- Shopping Nearby
- Walk-In Closet s
- Washer
- Window Coverings
Similar Listings
#2 101 Armstrong, Canmore, Alberta, T1W3M2
Three Sisters, Canmore- Row/Townhouse, Residential
- 4 Bedrooms
- 4 Bathrooms
- 2874.00 sqft
#717 8505 Broadcast Avenue SW, Calgary, Alberta, T3H 6B5
West Springs, Calgary- Apartment, Residential
- 2 Bedrooms
- 3 Bathrooms
- 1812.03 sqft
2019 6 Avenue NW, Calgary, Alberta, T2N 0W6
West Hillhurst, Calgary- Detached, Residential
- 4 Bedrooms
- 5 Bathrooms
- 2094.83 sqft
35 Horseshoe Bend, Rural Foothills County, Alberta, T0L 1K0
Square Butte, Rural Foothills County- Detached, Residential
- 4 Bedrooms
- 4 Bathrooms
- 2656.00 sqft

