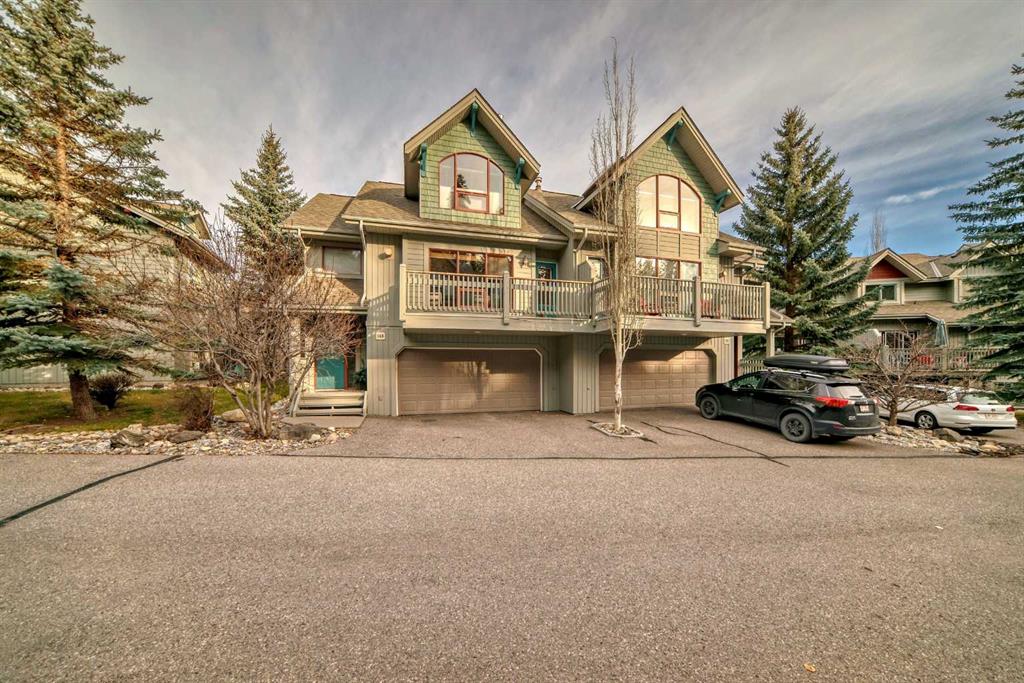- Home
- Residential
- Detached
- 418044 48 Street W, Rural Foothills County, Alberta, T1S 1A1
418044 48 Street W, Rural Foothills County, Alberta, T1S 1A1
- Detached, Residential
- A2215872
- MLS Number
- 5
- Bedrooms
- 4
- Bathrooms
- 2631.45
- sqft
- 2021
- Year Built
Property Description
OPEN HOUSE THIS SUNDAY MAY 4th FROM 2-4pm! Discover this stunning custom-built walkout bungalow, almost new and nestled on 2.67 acres just 10 minutes south of Okotoks, offering breathtaking mountain views. With over 4,900 square feet of thoughtfully designed living space, this impressive residence includes a spacious 1,216 sq ft oversized triple garage and a 42 x 32 ft heated shop. Built with an emphasis on energy efficiency, it boasts an ICF block foundation and SIP walls, ensuring optimal performance. As you step inside, you’re greeted by panoramic mountain vistas and an abundance of natural light pouring in through large windows. The home features exquisite engineered hardwood flooring, soaring 10 ft ceilings, and 8 ft solid core doors throughout. The chef’s dream kitchen is equipped with extended height cabinets, a built-in wall oven, a butler’s pantry, a farmhouse sink, quartz countertops, and a massive island complete with a wine fridge. The spacious living room, with its stunning views, showcases a beautiful fireplace adorned with stacked stone and a wooden mantle. Perfect for entertaining, the expansive dining room opens up to a low-maintenance 42.5 x 12 ft deck, ideal for barbecuing while enjoying spectacular sunsets. A well-appointed office with built-in shelving provides a perfect workspace at home. Retreat to the impressive master suite, featuring captivating views and direct access to the deck. The luxurious ensuite includes a wet room with a shower and tub, dual vanities with quartz countertops, and a huge walk-in closet. On the opposite side of the home, you’ll find two generous bedrooms and a stylish family bathroom with a standalone tub, oversized tiled shower, and double vanity. Completing the main level is a convenient half bath and a laundry/mudroom adorned with a chic tiled floor, built-in lockers, and a laundry sink with quartz counter. The fully finished walkout basement, with in-floor heating (each room has its own thermostat), offers a massive family/games room perfect for entertaining, a wet bar, a golf simulator, a home gym, and a large flex room that can be customized as a theater, gym, or additional bedroom. Two additional bedrooms with plush upgraded carpeting and a bathroom featuring an impressive tiled shower and dual sinks round out this level. Step outside to the future brick patio to soak in the stunning west-facing views. Additional features include ample storage, a well producing 4 gpm, and a 380-gallon cistern. The expansive triple garage is roughed in for heaters and features oversized doors, with the longest bay measuring 27.5 ft. The heated shop, equipped with two oversized automatic doors, a covered entry, and plenty of electrical outlets, also includes a concrete floor and a four-piece bathroom with laundry rough-in. Call your favourite realtor for a showing today!
Property Details
- Property Size 2631.45 sqft
- Land Area 2.67 sqft
- Bedrooms 5
- Bathrooms 4
- Garage 1
- Year Built 2021
- Property Status Active
- Property Type Detached, Residential
- MLS Number A2215872
- Brokerage name CIR Realty
- Parking 10
Features & Amenities
- Acreage with Residence
- Asphalt
- Asphalt Shingle
- Bar Fridge
- Boiler
- Breakfast Bar
- Built-in Features
- Bungalow
- Central
- Dishwasher
- Double Vanity
- Driveway
- Dryer
- Electric Cooktop
- Electricity Connected
- Finished
- Fireplace s
- Forced Air
- Full
- Garage Control s
- Garage Door Opener
- Gas
- High Efficiency
- In Floor
- Insulated
- Kitchen Island
- Lighting
- Microwave
- Natural Gas Connected
- Oven-Built-In
- Oversized
- Patio
- Private Entrance
- Private Yard
- Quad or More Detached
- Rain Gutters
- Range Hood
- Refrigerator
- Soaking Tub
- Storage
- Triple Garage Attached
- Walk-In Closet s
- Walk-Out To Grade
- Washer
- Window Coverings
- Workshop in Garage
Similar Listings
41090 Cook Road, Rural Rocky View County, Alberta, T4C 3A2
- $1,560,000
- $1,560,000
- 4 Bedrooms
- 3 Bathrooms
- 2751.00 sqft
17 Coulee Crescent SW, Calgary, Alberta, T3H6B9
- $1,298,000
- $1,298,000
- 5 Bedrooms
- 4 Bathrooms
- 2566.99 sqft
#148 200 Prospect Heights, Canmore, Alberta, T1W 3A3
- $1,250,000
- $1,250,000
- 2 Bedrooms
- 3 Bathrooms
- 1421.20 sqft
807 19 Avenue NW, Calgary, Alberta, T2N 0Z4
- $1,088,888
- $1,088,888
- 4 Bedrooms
- 5 Bathrooms
- 2360.00 sqft
























































