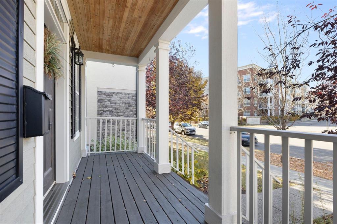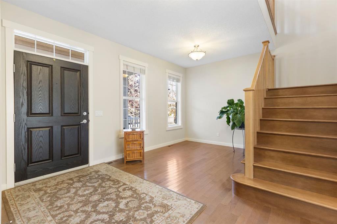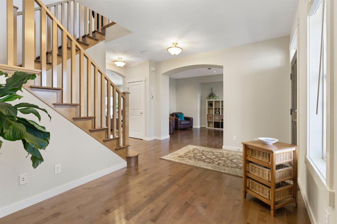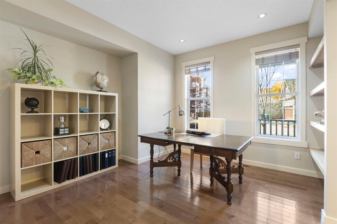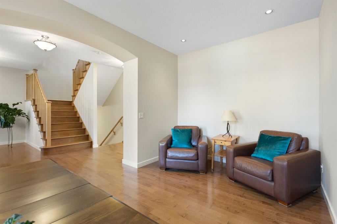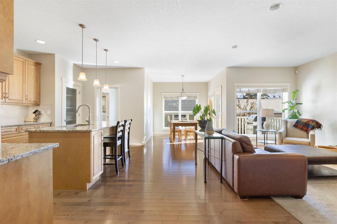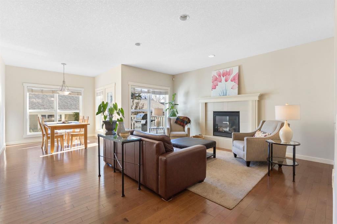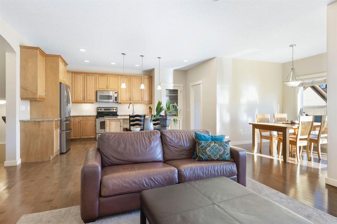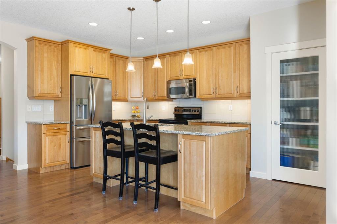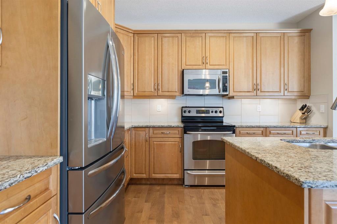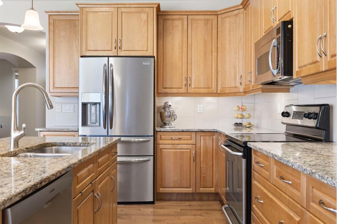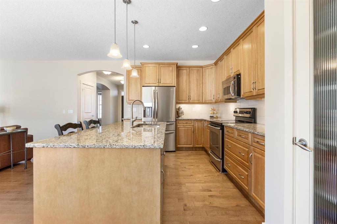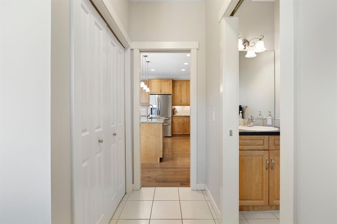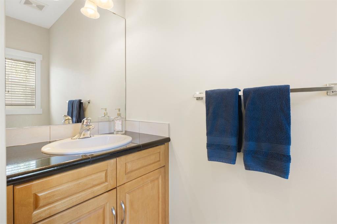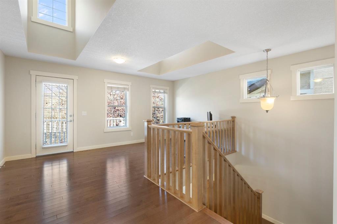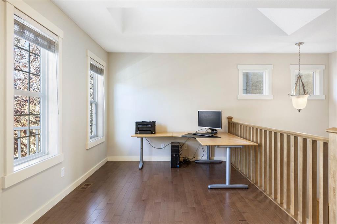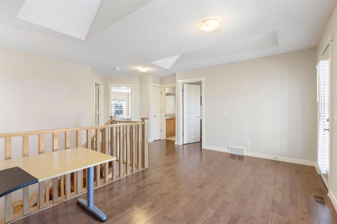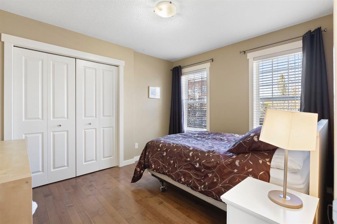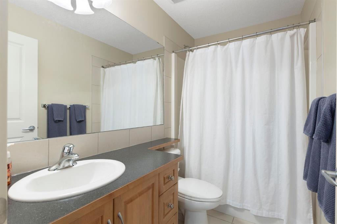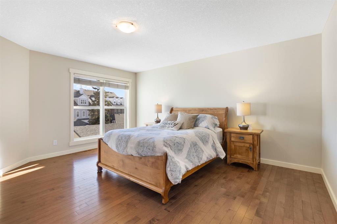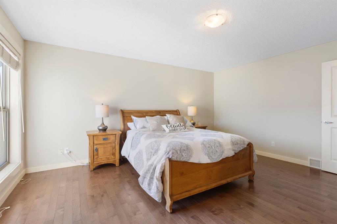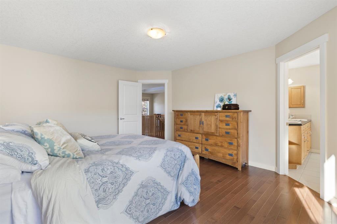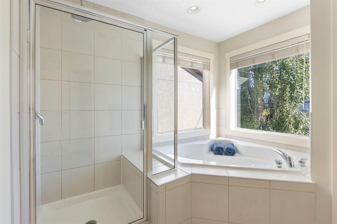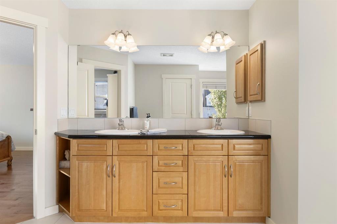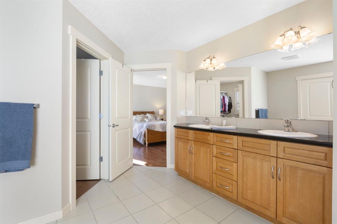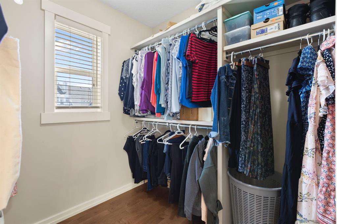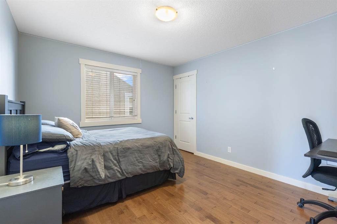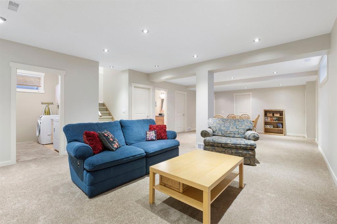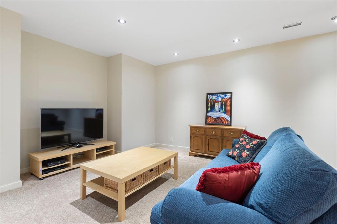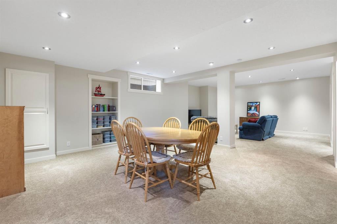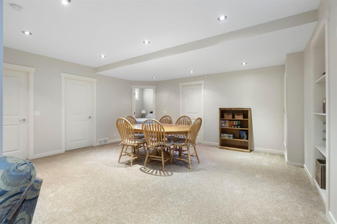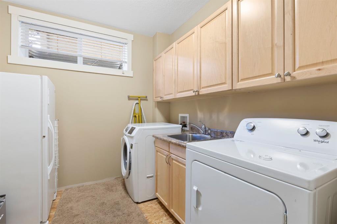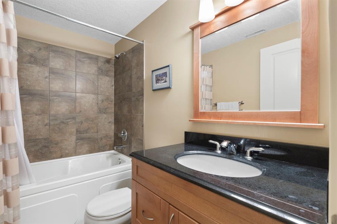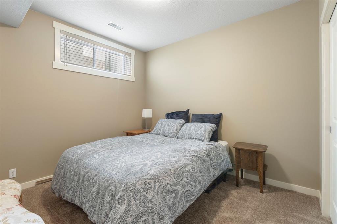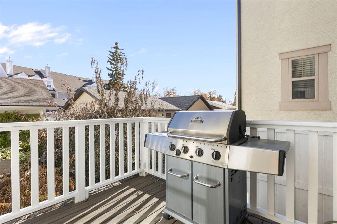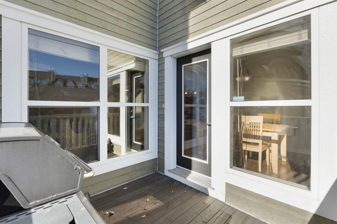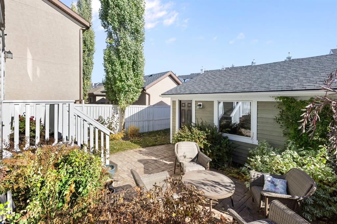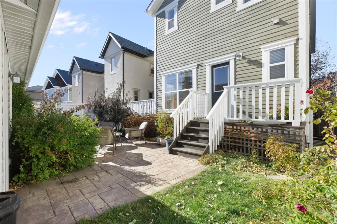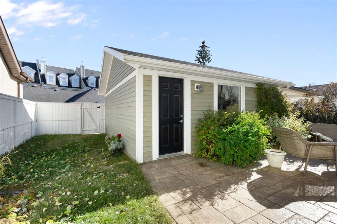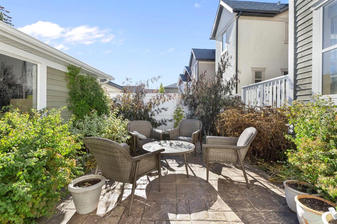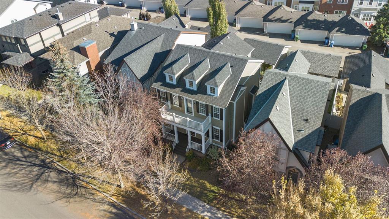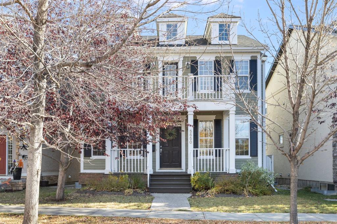- Home
- Residential
- Detached
- 5550 Henwood Street SW, Calgary, Alberta, T3E 6Z3
5550 Henwood Street SW, Calgary, Alberta, T3E 6Z3
- Detached, Residential
- A2266370
- MLS Number
- 4
- Bedrooms
- 4
- Bathrooms
- 2300.00
- sqft
- 2005
- Year Built
Property Description
Step inside this bright and beautifully maintained 2-storey home offering over 3300 sq ft of thoughtfully designed living space. From the moment you walk in, you’re greeted with hardwood floors, high ceilings, and natural light streaming through oversized windows that make every corner feel warm and inviting.
The main floor features a flexible front room, perfect as a home office, reading nook, or formal dining space, along with an open-concept layout that seamlessly connects the living room, dining area, and kitchen. Cozy up by the gas fireplace or host dinners in the sunny dining space that opens to the back deck and patio. The kitchen is a true classic: granite counters, stainless-steel appliances, a central island, and a walk-in pantry with plenty of storage.
Upstairs, you’ll find three spacious bedrooms plus a bonus room that can double as a second living room, home gym, or office, whatever fits your lifestyle best. The primary suite includes a walk-in closet and a relaxing ensuite with a soaker tub and separate shower.
The fully finished basement adds even more space for movie nights, games, and guests, complete with a large recreation area, fourth bedroom, full bathroom, and laundry room. Outside, enjoy your private backyard surrounded by greenery — ideal for morning coffee or summer BBQs.
Located in the highly sought-after Garrison Green community, known for its tree-lined streets, parks, and easy access to MRU, Currie Barracks, Marda Loop, and downtown Calgary, this is a home that truly combines comfort, flexibility, and location.
Property Details
-
Property Size 2300.00 sqft
-
Land Area 0.09 sqft
-
Bedrooms 4
-
Bathrooms 4
-
Garage 1
-
Year Built 2005
-
Property Status Active
-
Property Type Detached, Residential
-
MLS Number A2266370
-
Brokerage name Real Broker
-
Parking 2
Features & Amenities
- 2 Storey
- Asphalt Shingle
- Balcony
- Central Air
- Central Air Conditioner
- Deck
- Dishwasher
- Double Garage Detached
- Double Vanity
- Dryer
- Electric Oven
- Finished
- Forced Air
- Front Porch
- Full
- Gas
- Living Room
- Microwave Hood Fan
- Pantry
- Park
- Playground
- Private Yard
- Refrigerator
- Schools Nearby
- Shopping Nearby
- Sidewalks
- Soaking Tub
- Stone Counters
- Storage
- Street Lights
- Walk-In Closet s
- Washer
- Water Softener
- Window Coverings
Similar Listings
273167 Range Road 25, Rural Rocky View County, Alberta, T4B 4P6
NONE, Rural Rocky View County- Detached, Residential
- 5 Bedrooms
- 3 Bathrooms
- 2260.00 sqft
700 West Chestermere Drive, Chestermere, Alberta, T1X 1B5
The Beaches, Chestermere- Detached, Residential
- 4 Bedrooms
- 3 Bathrooms
- 1891.70 sqft
2409 7 Avenue NW, Calgary, Alberta, T2N 1A3
West Hillhurst, Calgary- Detached, Residential
- 4 Bedrooms
- 4 Bathrooms
- 2082.93 sqft
434015 55 Street W, Rural Foothills County, Alberta, T1S 6B5
NONE, Rural Foothills County- Detached, Residential
- 4 Bedrooms
- 3 Bathrooms
- 2526.00 sqft

