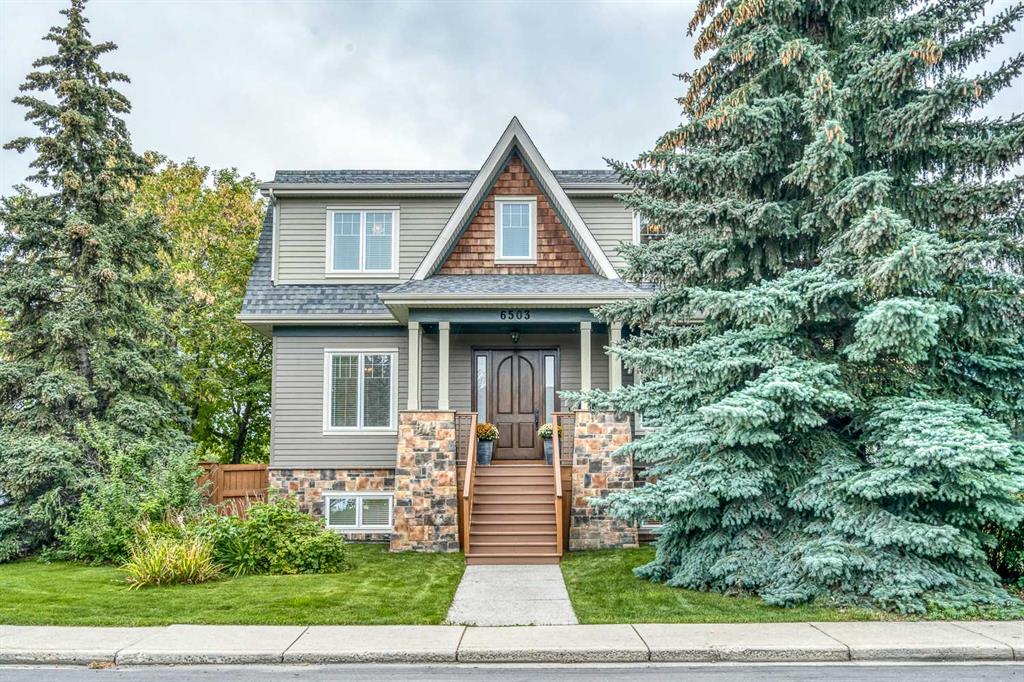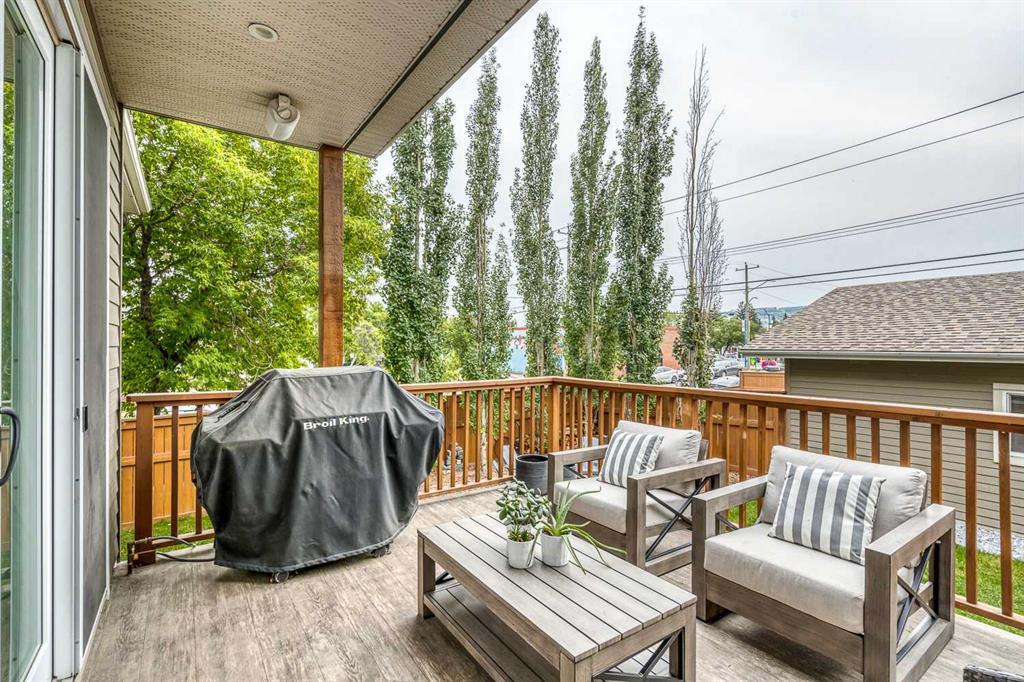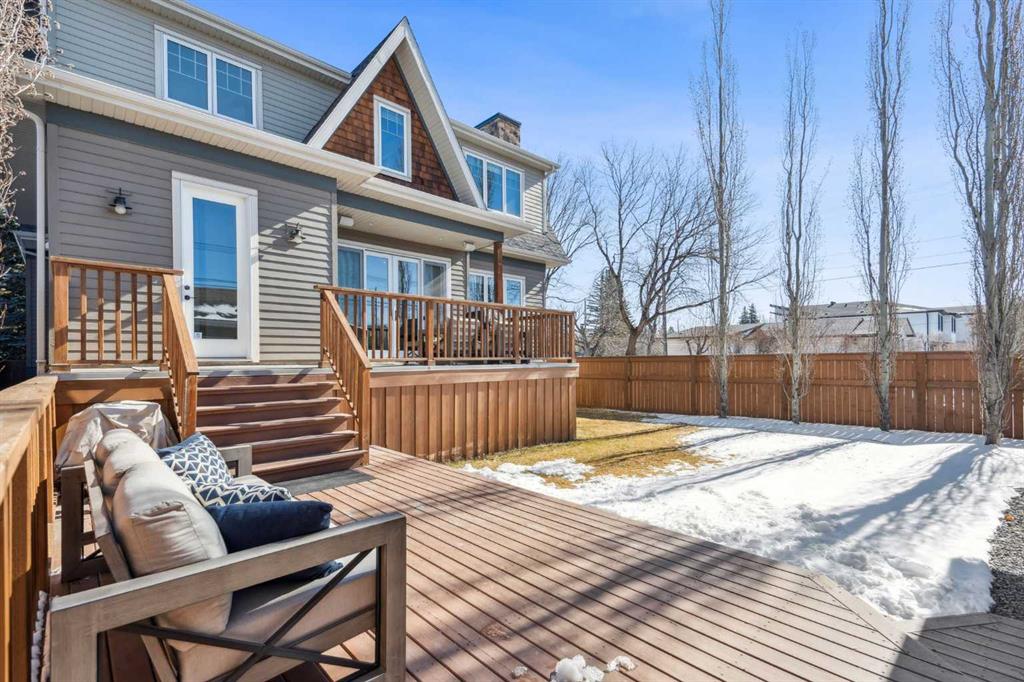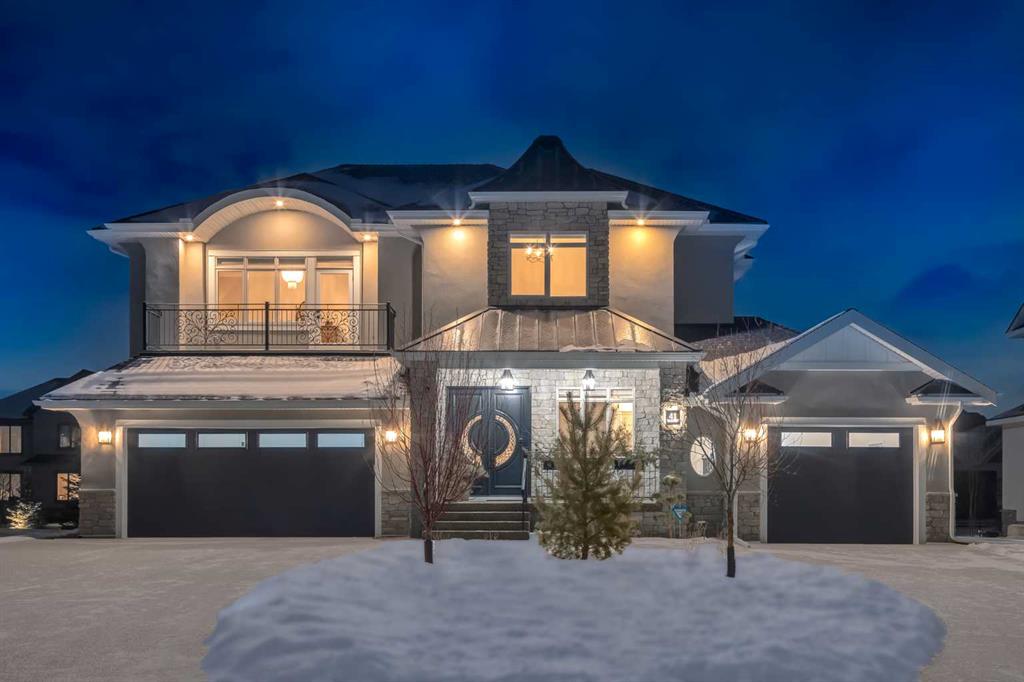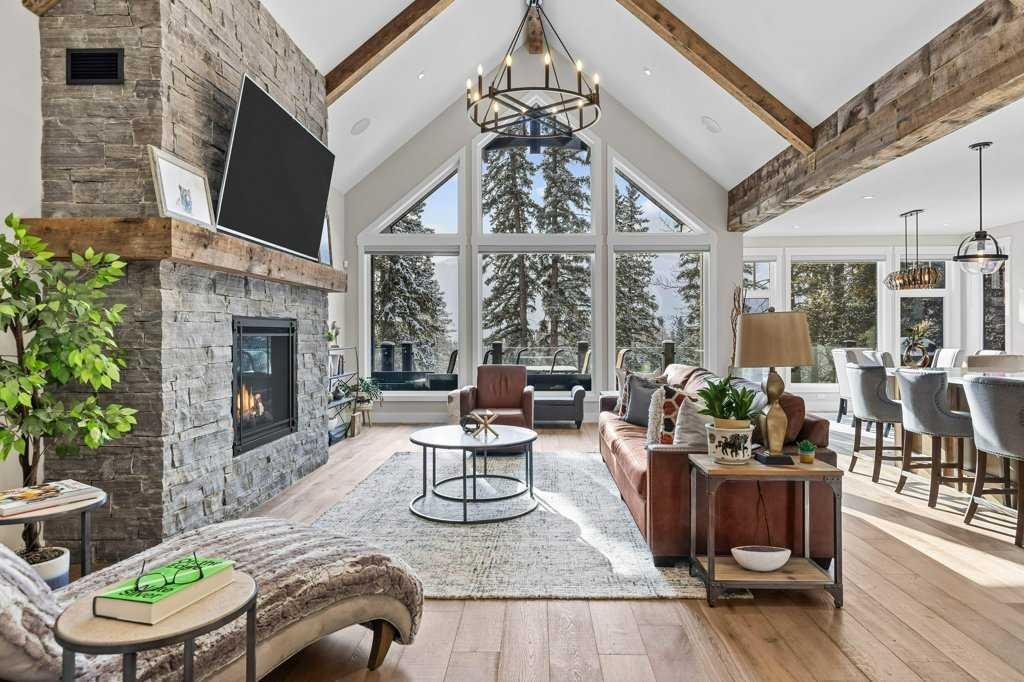- Home
- Residential
- Detached
- 6503 Bow Crescent NW, Calgary, Alberta, T3B 2C6
6503 Bow Crescent NW, Calgary, Alberta, T3B 2C6
- Detached, Residential
- A2209421
- MLS Number
- 5
- Bedrooms
- 4
- Bathrooms
- 2837.00
- sqft
- 2014
- Year Built
Property Description
Welcome to this exceptional 5-bedroom luxury home in Bowness! Ideally situated on a charming corner lot on highly desirable Bow Crescent, this stunning Hardie Board siding, cedar shingles, and stone exterior showcase remarkable curb appeal and timeless elegance. Boasting 4,085 sq.ft. of beautifully designed living space, every detail has been meticulously crafted, with interior finishings that rival the finest multimillion-dollar estates. From custom designed cabinetry and built-ins to on-site finished railings and closets, the masterful millwork throughout sets this home apart. Step into the impressive foyer, where soaring 10-ft ceilings and exquisite finishes set the stage. To one side, a sun-filled home office features custom-built walnut cabinetry, a window seat, a matching desk, and wainscoting. Across the hall, the formal dining room offers a custom walnut cabinet, a lacquered coffered ceiling, and refined wainscoting. The stunning kitchen showcases beautifully crafted cabinetry with self-closing dovetail drawers, built-in organizers, and pull-out trays. A spacious island comfortably seats six, while Restoration Hardware light fixtures and leathered granite countertops add a touch of sophistication. The walkthrough butler’s pantry provides additional storage, counter space, a full-size freezer, and a bar fridge for ultimate convenience. The open-concept design seamlessly connects the kitchen to the inviting living room, where a stylish brick-accented gas fireplace is framed by custom walnut millwork, creating a warm and elegant ambiance. Upstairs, the luxurious primary suite has a vaulted ceiling, two walk-in closets, and a spa-inspired ensuite featuring dual vanities, a freestanding tub, and a tiled steam shower. Two additional bedrooms share a spacious 5-piece Jack & Jill bathroom, while a well-appointed laundry room with ample folding and storage space adds everyday convenience. The bright lower level offers versatility and comfort, featuring a cozy family room with extensive built-ins, a wet bar with a wine and bar fridge, two additional bedrooms, a full bathroom, and generous storage. One bedroom includes a built-in Murphy bed, allowing for flexible use as a playroom, home gym, or guest suite. The oversized heated garage (27’4″ x 27’4″) easily accommodates two vehicles and is accessed from the side street, with additional parking for three on the private driveway. The beautifully landscaped backyard features a two-tiered deck and desirable southwestern exposure, perfect for relaxing or entertaining. Located within walking distance to parks, the river, and some of Bowness’ best shops, this home also offers easy access to schools, downtown, and the mountains. Simply move in and enjoy everything this outstanding home has to offer! Don’t miss out on this extraordinary property—watch the video tour for additional highlights!
Property Details
- Property Size 2837.00 sqft
- Land Area 0.14 sqft
- Bedrooms 5
- Bathrooms 4
- Garage 1
- Year Built 2014
- Property Status Active
- Property Type Detached, Residential
- MLS Number A2209421
- Brokerage name Century 21 Bamber Realty LTD.
- Parking 5
Features & Amenities
- 2 Storey
- Asphalt Shingle
- Bar
- Bar Fridge
- BBQ gas line
- Bookcases
- Built-in Features
- Central Air
- Closet Organizers
- Deck
- Dishwasher
- Double Garage Detached
- Double Vanity
- Driveway
- Dryer
- Finished
- Forced Air
- Freezer
- Full
- Garage Control s
- Garburator
- Gas
- Gas Range
- Granite Counters
- Heated Garage
- High Ceilings
- In Garage Electric Vehicle Charging Station s
- Insulated
- Living Room
- Microwave
- Natural Gas
- Natural Woodwork
- Open Floorplan
- Oversized
- Range Hood
- Refrigerator
- Schools Nearby
- Shopping Nearby
- Sidewalks
- Soaking Tub
- Storage
- Vaulted Ceiling s
- Walk-In Closet s
- Washer
- Window Coverings
Similar Listings
1116 Varsity Estates Drive NW, Calgary, Alberta, T3B 3B3
- $2,100,000
- $2,100,000
- 5 Bedrooms
- 5 Bathrooms
- 3197.57 sqft
41 Damkar Drive, Rural Rocky View County, Alberta, T3L 0E8
- $2,598,000
- $2,598,000
- 6 Bedrooms
- 5 Bathrooms
- 3808.05 sqft
#106 200 Three Sisters Drive, Canmore, Alberta, T1W 2M1
- $1,065,000
- $1,065,000
- 3 Bedrooms
- 3 Bathrooms
- 1232.00 sqft
137 Silvertip Ridge, Canmore, Alberta, T1W 3A8
- $5,750,000
- $5,750,000
- 4 Bedrooms
- 4 Bathrooms
- 2166.00 sqft

