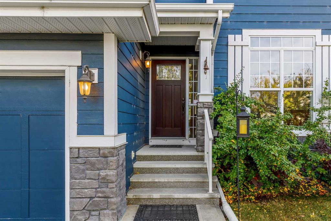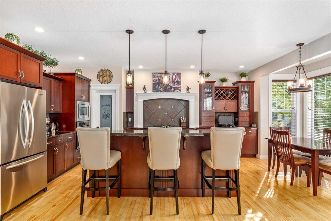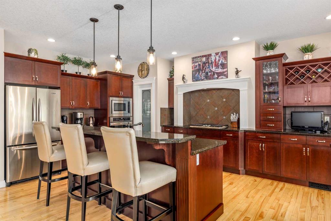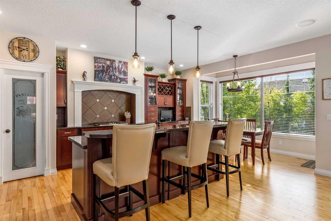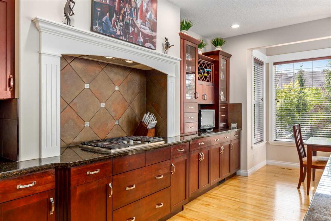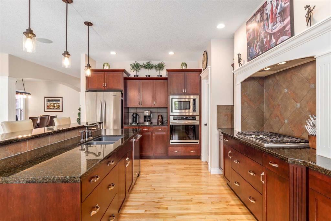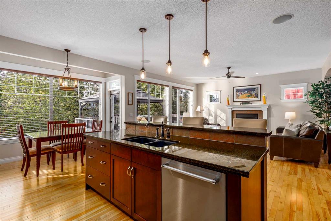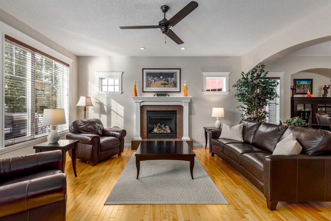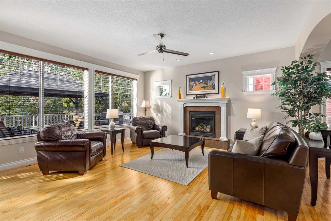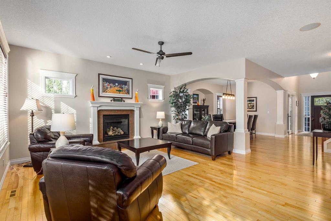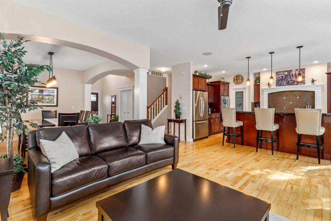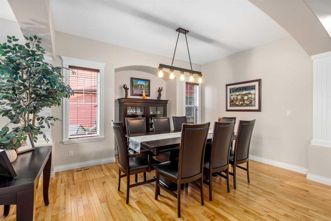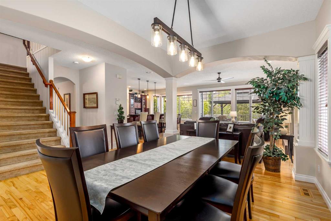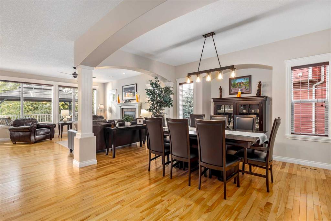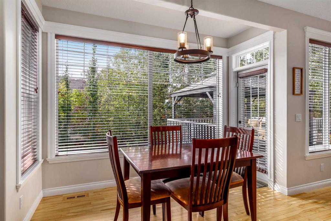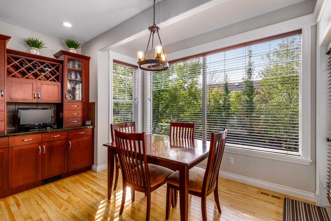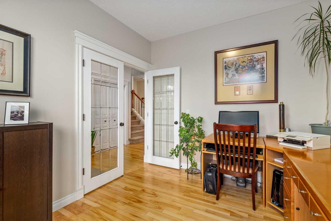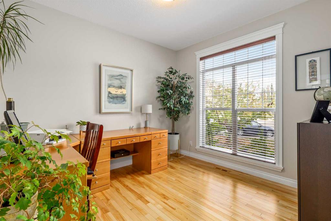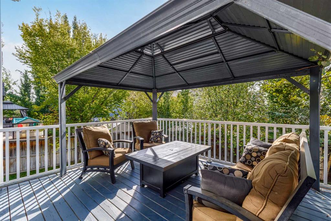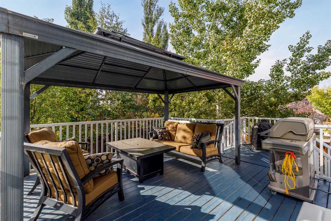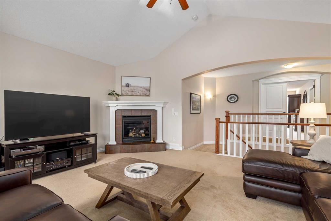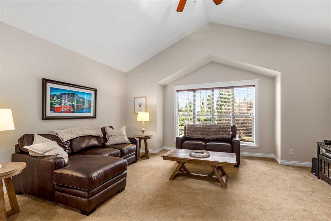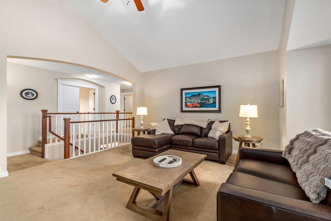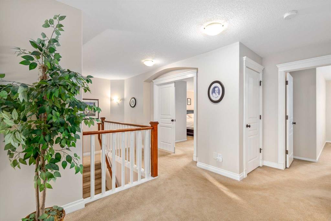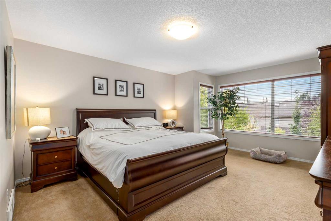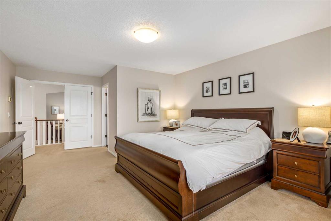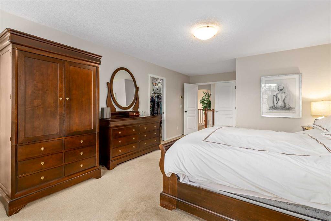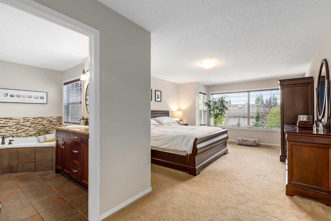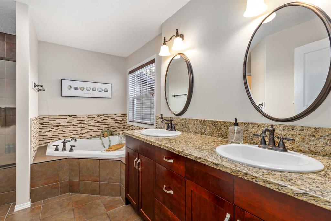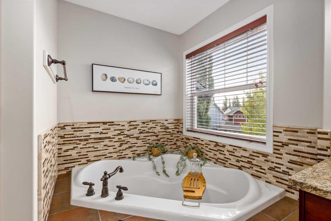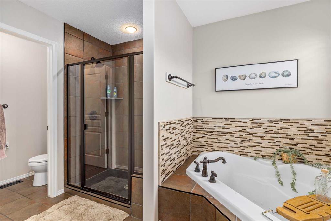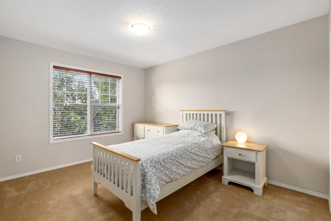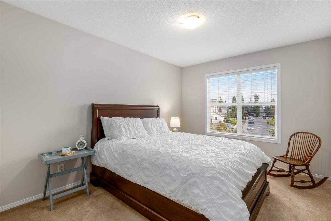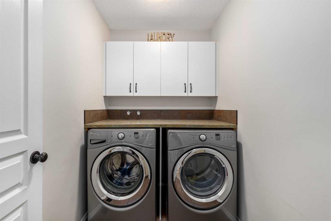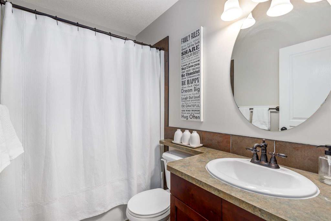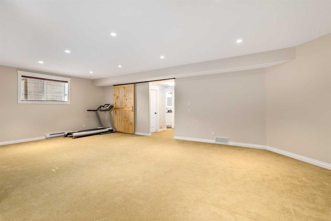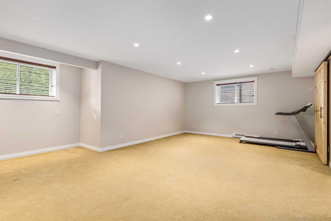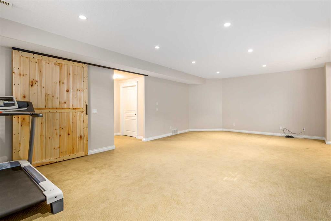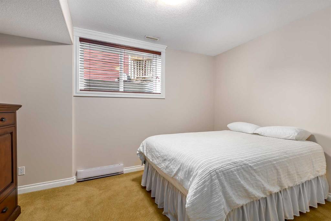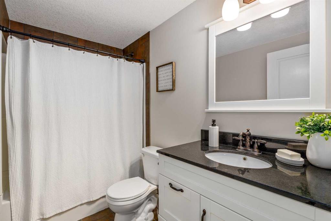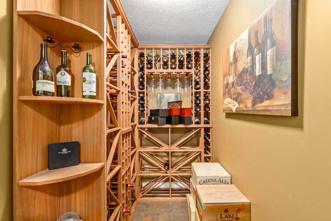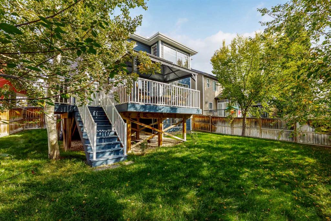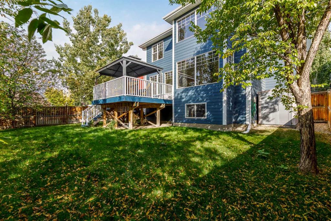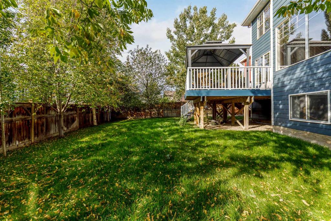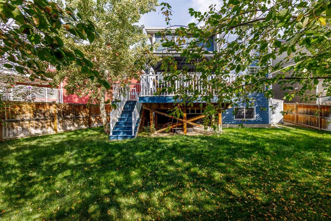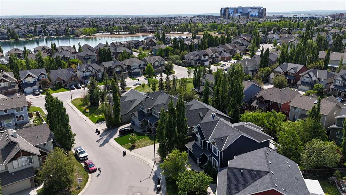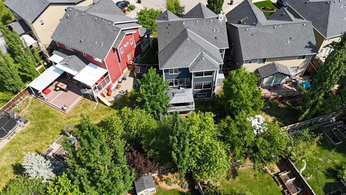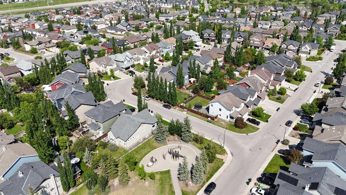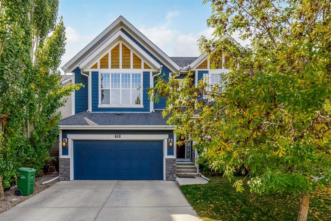- Home
- Residential
- Detached
- 72 Auburn Sound Crescent SE, Calgary, Alberta, T3M 0E1
72 Auburn Sound Crescent SE, Calgary, Alberta, T3M 0E1
- Detached, Residential
- A2261350
- MLS Number
- 4
- Bedrooms
- 4
- Bathrooms
- 2742.00
- sqft
- 2006
- Year Built
Property Description
Welcome to this meticulously maintained, original-owner Morrison-built home tucked away on a quiet crescent in the heart of Auburn Bay. With an oversized pie-shaped, southwest-facing lot that’s both well-treed and private, and just four houses from the playground, this property perfectly blends family living with an unbeatable location. Step inside the vaulted front entry, where a spacious den sets the stage for a home office or study. A formal dining room with bright windows and a niche adds elegance for entertaining. At the back of the home, a welcoming family room with a central gas fireplace flows into the expansive kitchen and sunny breakfast nook. The kitchen features a large island with raised breakfast bar, gas stove, dark stained cabinetry, sleek black quartz countertops, stainless steel appliances, and a classic box-style hoodfan that gives the space an elevated, timeless feel. A built-in bar with wine rack and glass accents doubles as a coffee station, while a full pantry keeps everything organized. Blonde hardwood runs throughout the main level, and a practical mudroom with a 2-piece bath connects to the double garage. Upstairs, the vaulted bonus room offers a cozy corner fireplace and is surrounded by open railings that carry throughout the upper hallway, giving the entire level a bright, open feel. Two generously sized kids’ bedrooms, a 4-piece bath, and an upper laundry room add family-friendly convenience. The primary retreat is a showstopper with dual French doors, a bay-window sitting area, massive walk-in closet, and a spa-inspired ensuite featuring dual sinks with granite counters, a large corner soaker tub, and a stand-alone shower. The fully finished basement offers even more living space with a large rec room (with barn door separation), a full-sized bedroom, 4-piece bath, sunshine windows, and loads of storage. It also includes a custom wine room — perfect for collectors and entertainers alike. Berber carpet throughout adds warmth, while central A/C keeps the home comfortable year-round. Outside is where this home truly shines. The oversized, pie-shaped lot is surrounded by mature trees, offering privacy and serenity rarely found in the community. A large back deck with gazebo overlooks the yard, while a smartly designed dog run extends directly from the deck for ultimate convenience. With a southwest-facing backyard, you’ll enjoy sun all day and evening — perfect for summer gatherings. And of course, life in Auburn Bay means year-round lake access and endless recreation: swimming, paddleboarding, skating, fishing, and more. This home is also located just a short walk from the community’s main beach entrance, making lake life part of your everyday routine. Add in schools, parks, shopping, restaurants, the South Health Campus, YMCA, and easy access to Deerfoot and Stoney Trail — and you’ve found a community that offers it all. This is more than a home. It’s a lifestyle in one of Calgary’s most desirable lake communities.
Property Details
-
Property Size 2742.00 sqft
-
Land Area 0.14 sqft
-
Bedrooms 4
-
Bathrooms 4
-
Garage 1
-
Year Built 2006
-
Property Status Active, Pending
-
Property Type Detached, Residential
-
MLS Number A2261350
-
Brokerage name Real Broker
-
Parking 4
Features & Amenities
- 2 Storey
- Asphalt Shingle
- Built-in Features
- Built-In Oven
- Central Air
- Clubhouse
- Deck
- Dishwasher
- Double Garage Attached
- Double Vanity
- Dryer
- Finished
- Fishing
- Forced Air
- French Door
- Full
- Garage Control s
- Gas
- Gas Cooktop
- Granite Counters
- Kitchen Island
- Lake
- Microwave
- Natural Gas
- No Smoking Home
- Open Floorplan
- Pantry
- Park
- Playground
- Private Yard
- Range Hood
- Refrigerator
- Schools Nearby
- See Remarks
- Shopping Nearby
- Sidewalks
- Street Lights
- Tennis Court s
- Vaulted Ceiling s
- Walking Bike Paths
- Washer
- Water Softener
- Window Coverings
Similar Listings
1728 19 Avenue NW, Calgary, Alberta, T2M 1B3
Capitol Hill, Calgary- Detached, Residential
- 4 Bedrooms
- 4 Bathrooms
- 1939.00 sqft
1423 18 Street NE, Calgary, Alberta, T2E4V8
Mayland Heights, Calgary- Detached, Residential
- 4 Bedrooms
- 2 Bathrooms
- 1274.40 sqft
2013 23 Avenue NW, Calgary, Alberta, T2M 1W2
Banff Trail, Calgary- Semi Detached (Half Duplex), Residential
- 5 Bedrooms
- 4 Bathrooms
- 1967.56 sqft
21 BUTTE HILLS Court, Rural Rocky View County, Alberta, T4A 0P5
Butte Hills, Rural Rocky View County- Detached, Residential
- 5 Bedrooms
- 6 Bathrooms
- 3868.03 sqft

