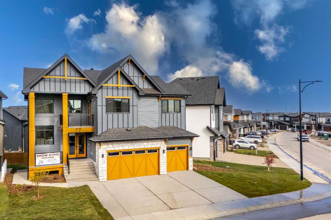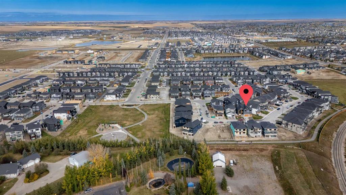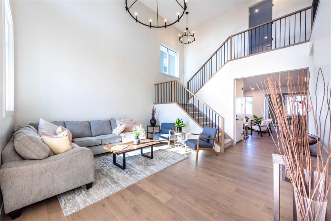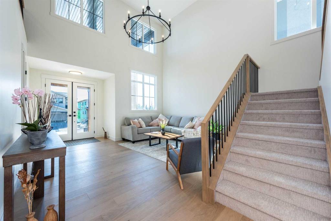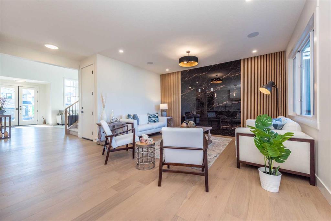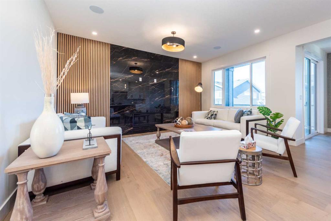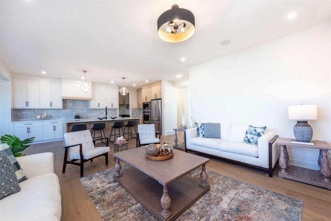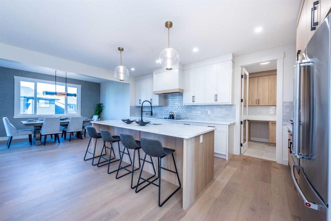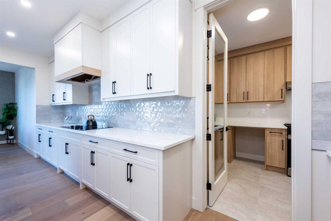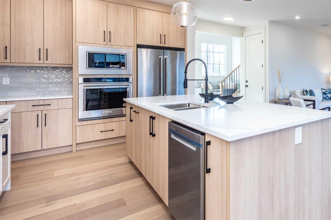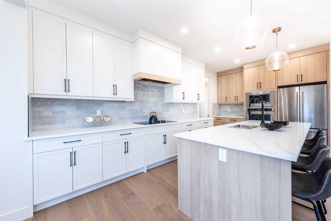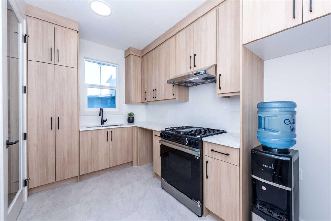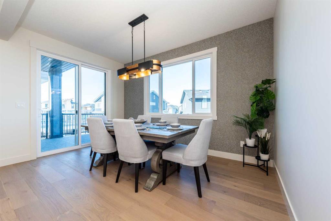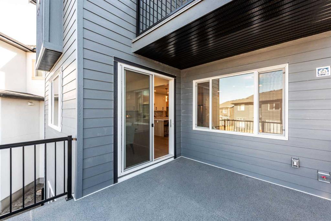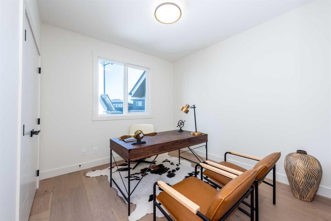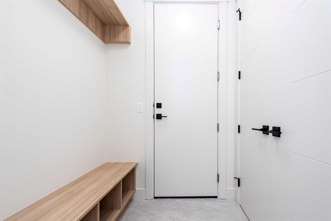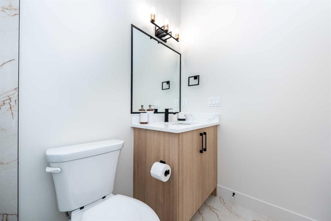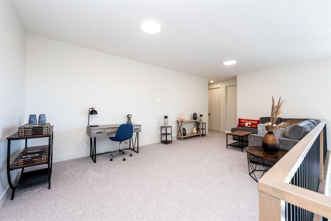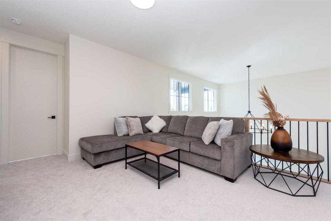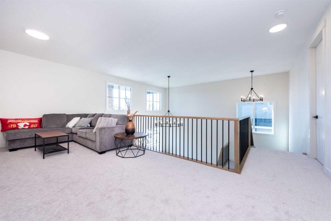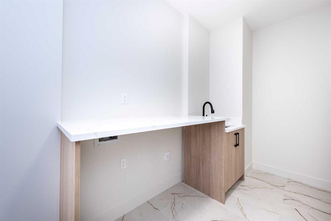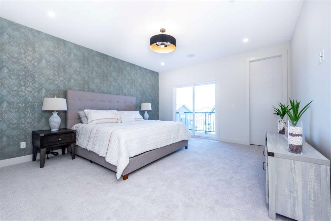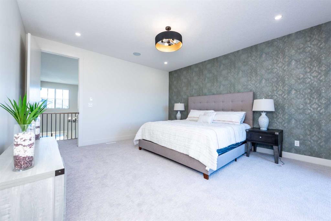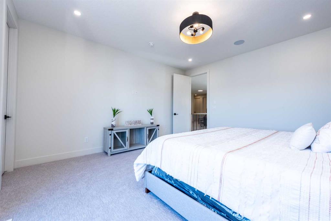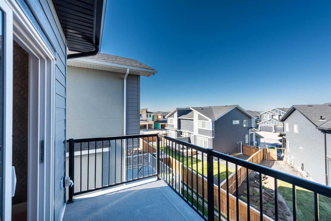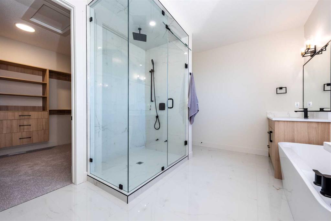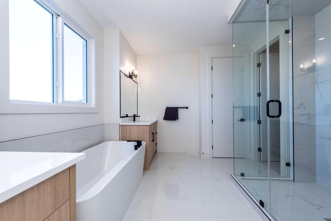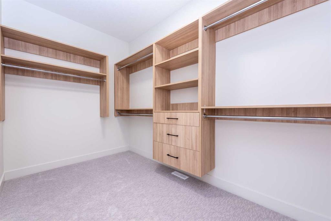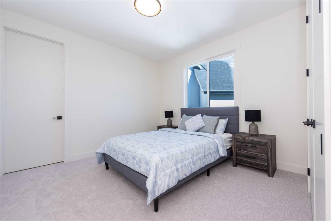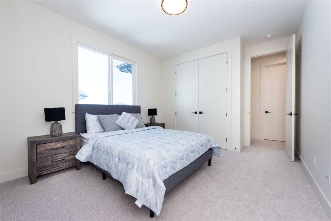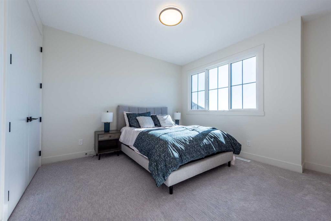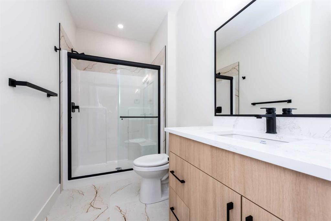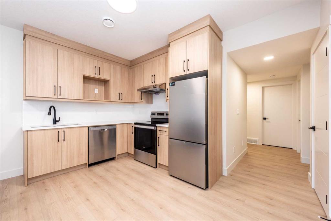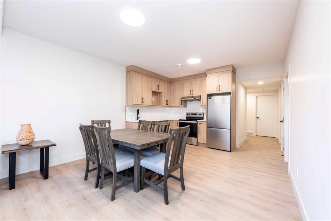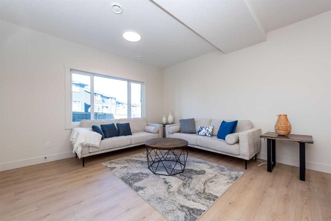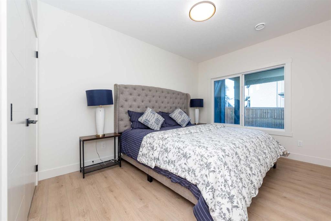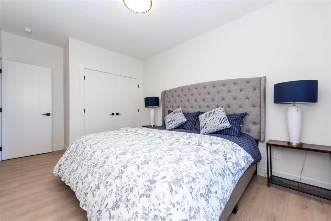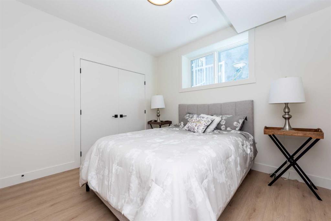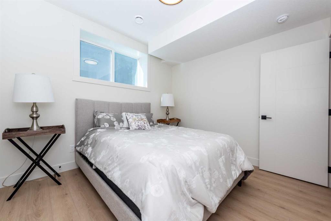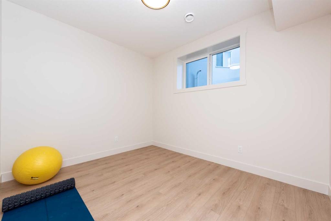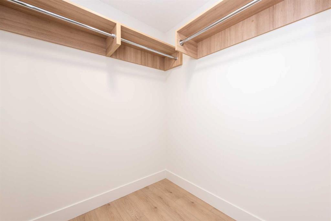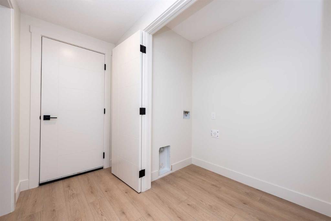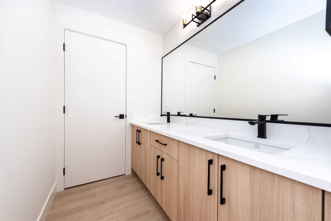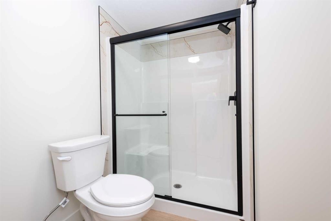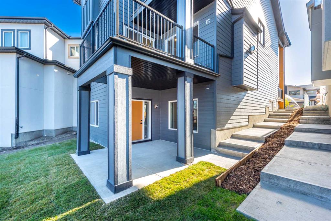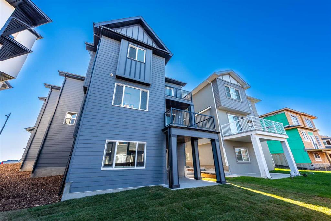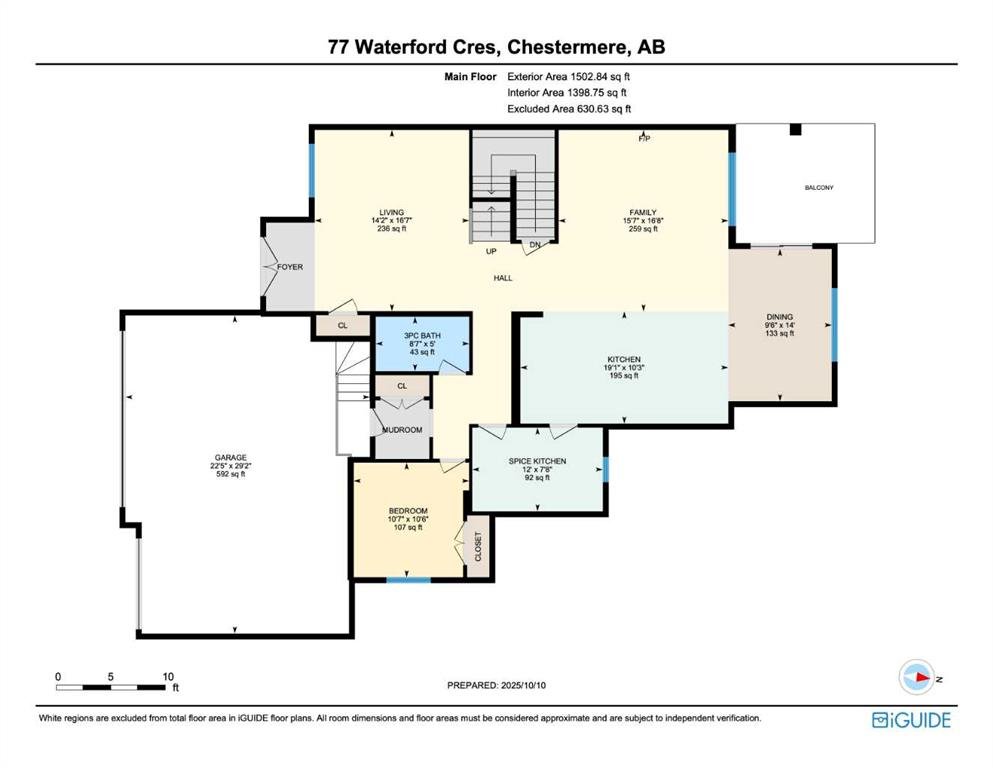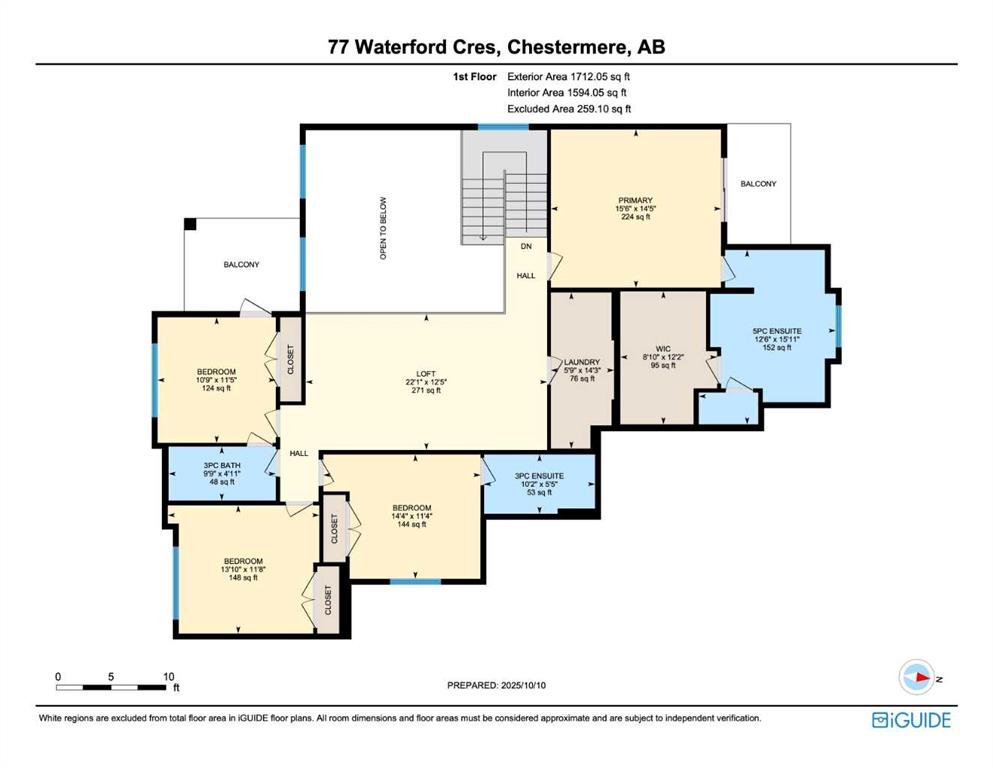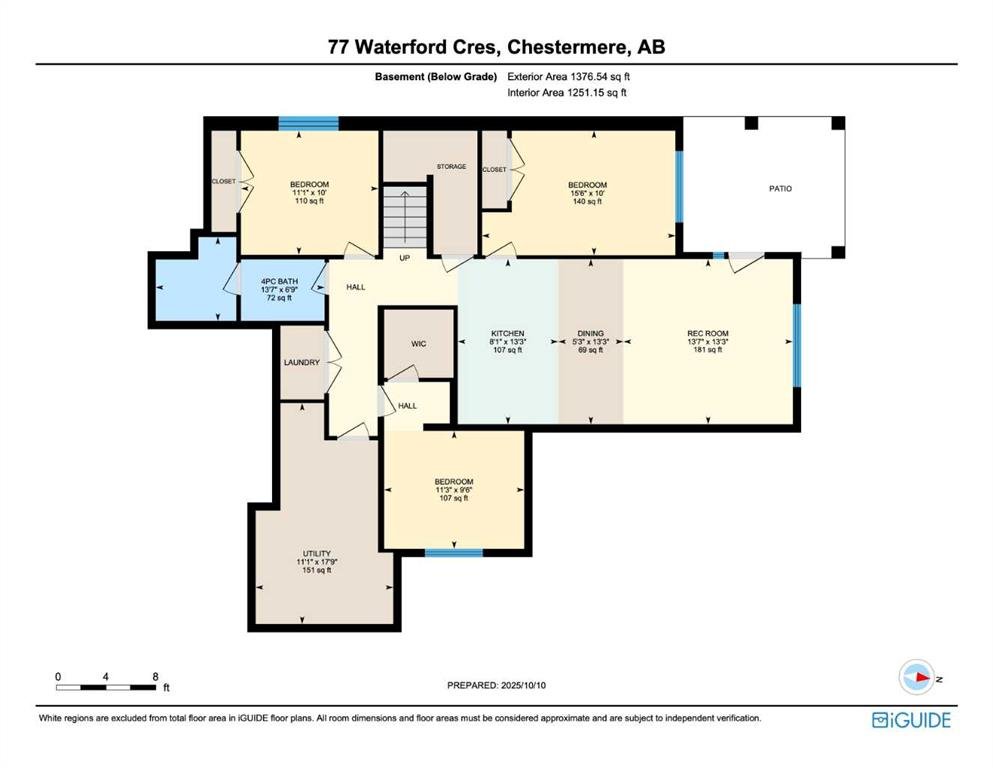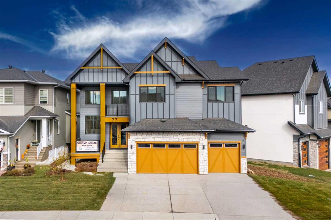- Home
- Residential
- Detached
- 77 Waterford Crescent, Chestermere, Alberta, T1X 3A2
77 Waterford Crescent, Chestermere, Alberta, T1X 3A2
- Detached, Residential
- A2263792
- MLS Number
- 8
- Bedrooms
- 5
- Bathrooms
- 3214.89
- sqft
- 2025
- Year Built
Property Description
Introducing a one-of-a-kind luxury Showhome by Devine Custom Homes—offering over 4,500 sq ft of impeccably finished living space in the prestigious Waterford community of Chestermere. This grand residence is a true standout, featuring a rare 3-bedroom legal walkout basement suite, ideal for multi-generational living or rental income. Set on a fully landscaped lot, this home impresses inside and out with its two balconies, rear deck, covered patio, and a grand front porch ideal for enjoying the outdoors in every season. The striking glass double front doors open into a dramatic open-to-above formal living room, leading to an expansive great room and a chef-inspired gourmet kitchen. A generous spice kitchen, main floor bedroom, and a full 3-piece bathroom offer practicality and flexibility. Upstairs, you’ll find four spacious bedrooms, including a lavish primary suite with a private balcony and a secondary master suite. A large bonus room overlooking the main living area enhances the sense of space and openness, perfect for family gatherings or relaxing retreats. Additional features include a triple front attached garage, high-end finishes throughout, and the incredible potential of a legal 3-bedroom basement suite with walkout access. This is a rare opportunity to own a showhome that blends luxury, design, and income potential—truly a standout in Waterford, Chestermere.
Property Details
-
Property Size 3214.89 sqft
-
Land Area 0.13 sqft
-
Bedrooms 8
-
Bathrooms 5
-
Garage 1
-
Year Built 2025
-
Property Status Active
-
Property Type Detached, Residential
-
MLS Number A2263792
-
Brokerage name Real Broker
-
Parking 6
Features & Amenities
- 2 Storey
- Asphalt Shingle
- Balcony
- Balcony s
- BBQ gas line
- Chandelier
- Deck
- Dishwasher
- Electric Cooktop
- Electric Stove
- Finished
- Forced Air
- Front Porch
- Full
- Gas
- Gas Range
- High Ceilings
- Kitchen Island
- Microwave
- Open Floorplan
- Oven-Built-In
- Park
- Playground
- Quartz Counters
- Range Hood
- Refrigerator
- Schools Nearby
- Separate Exterior Entry
- Shopping Nearby
- Sidewalks
- Street Lights
- Suite
- Triple Garage Attached
- Walk-In Closet s
- Walk-Out To Grade
- Walking Bike Paths
Similar Listings
303 Pioneer Road, Canmore, Alberta, T1W 1E8
Cougar Creek, Canmore- Detached, Residential
- 4 Bedrooms
- 2 Bathrooms
- 998.00 sqft
2118 Victoria Crescent NW, Calgary, Alberta, T2M 4E3
Banff Trail, Calgary- Detached, Residential
- 4 Bedrooms
- 4 Bathrooms
- 2801.86 sqft
813 13th Street, Canmore, Alberta, T1W1W5
South Canmore, Canmore- Detached, Residential
- 3 Bedrooms
- 3 Bathrooms
- 1349.00 sqft
445 Stewart Creek Close, Canmore, Alberta, T1W 0L6
Three Sisters, Canmore- Detached, Residential
- 4 Bedrooms
- 4 Bathrooms
- 2454.75 sqft

