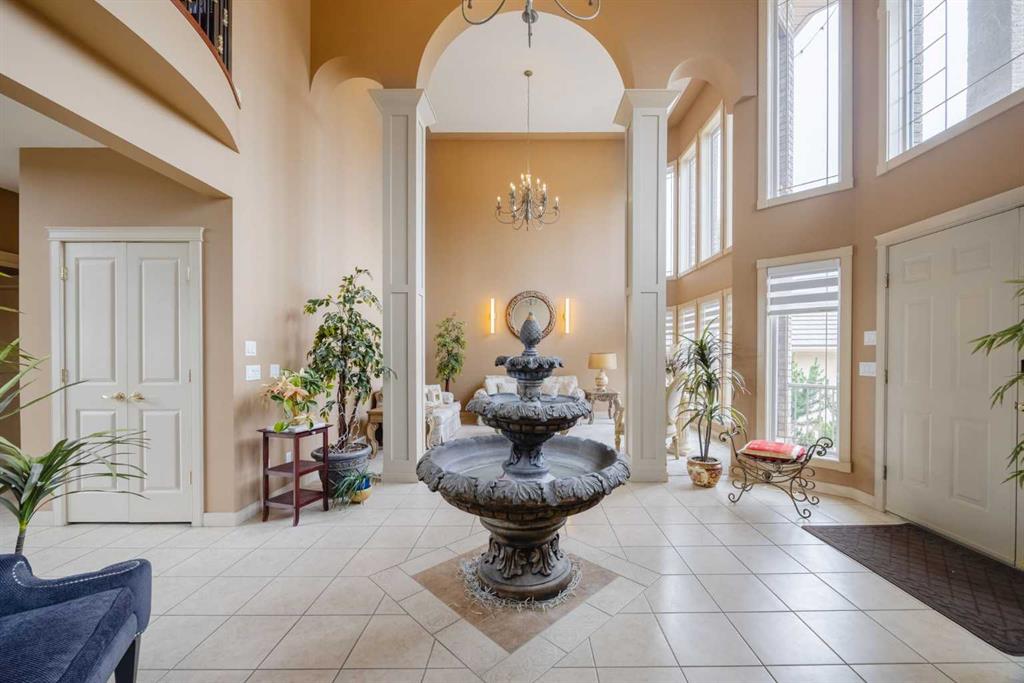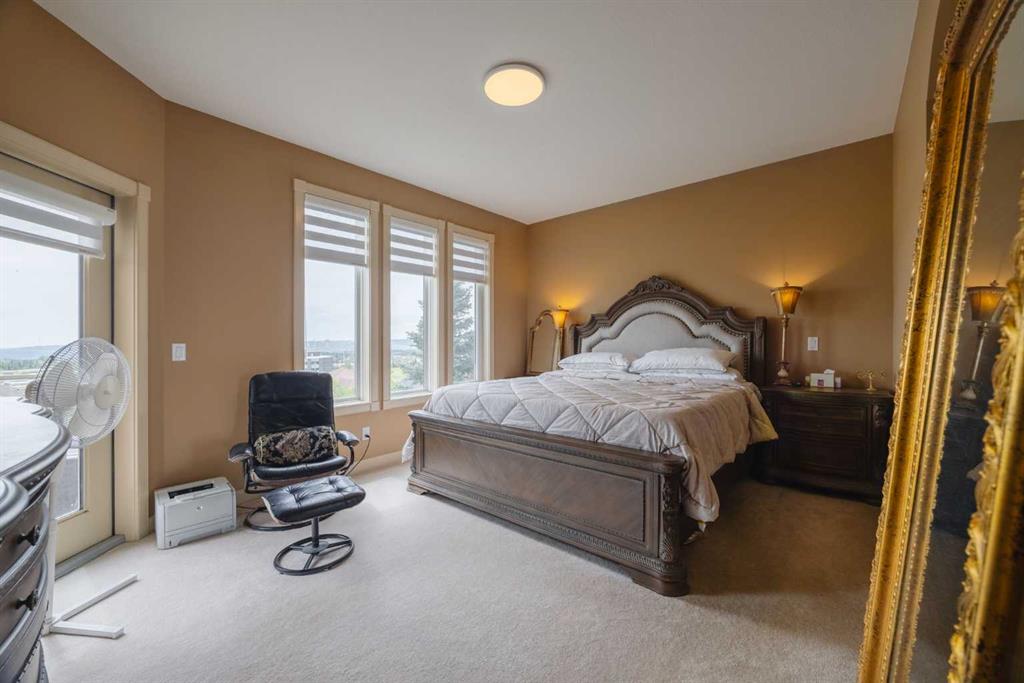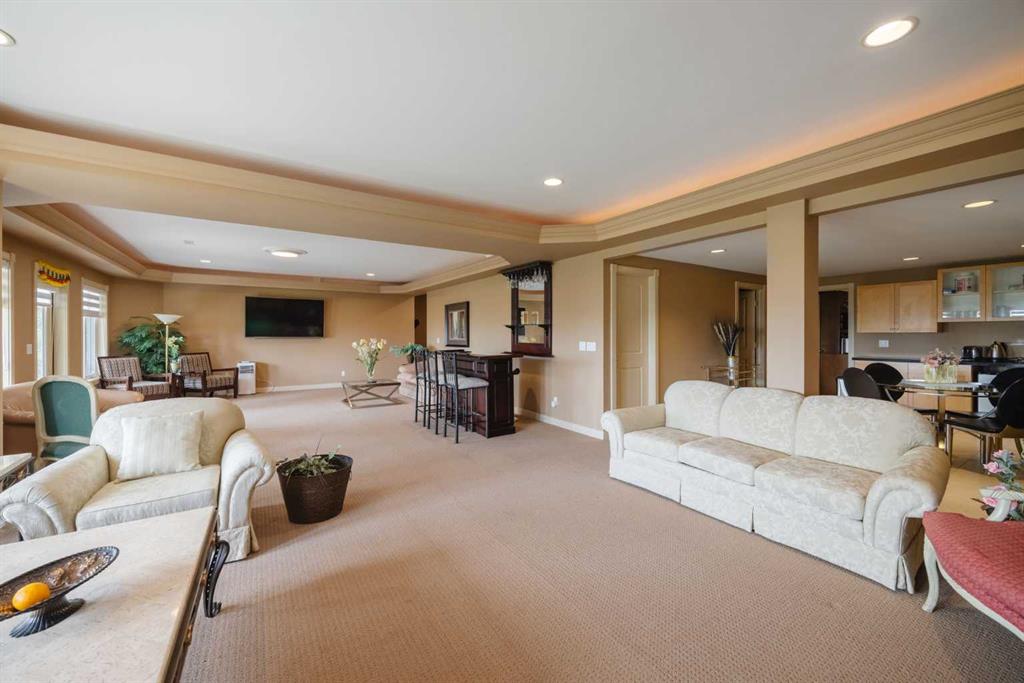- Home
- Residential
- Detached
- 99 Arbour Vista Road NW, Calgary, Alberta, T3G 5G3
99 Arbour Vista Road NW, Calgary, Alberta, T3G 5G3
- Detached, Residential
- A2234072
- MLS Number
- 6
- Bedrooms
- 6
- Bathrooms
- 3403.18
- sqft
- 2002
- Year Built
Property Description
An OUTSTANDING OPPORTUNITY to own a Grand Family HILLTOP Home with VIEWS to Mountains, COP & Downtown from both levels & basement in a Desirable community of ARBOUR LAKE. Living same family since Custom built, Awe inspiring & Luxurious Walkout Home wi living area 5600sft plus, Open to below 900sft is flooded by Natural lights. MAIN FLOOR : Open to below wi formal Living & Dinning room on the sides, Ensuite Master bedroom & Family room Open to below leads to Sunny South side Backyard & Huge deck, Spacious kitchen, Mini bar, Office, Powder room & Laundry cum Pantry including cabinets and a Attached Triple garage. SECOND FLOOR : Ensuite Master bedroom, 2 Bedrooms with jack & Jill bath & Reading nook/ work station . BASEMENT : Two Bedrooms, Full bath, Half bath, Media room, Games room, Rec. room, Bar, Dinning room & Spiced kitchen (without permit) leads to another Deck & South backyard. Walking distance to Lake, Shopping center, Park, Playground & Schools are nearby. Floor Plan attached to supplements. Checkout 3D tour, Video & Photos for interiors. Exceptional CRAFSMANSHIP.
Property Details
-
Property Size 3403.18 sqft
-
Land Area 0.18 sqft
-
Bedrooms 6
-
Bathrooms 6
-
Garage 1
-
Year Built 2002
-
Property Status Active
-
Property Type Detached, Residential
-
MLS Number A2234072
-
Brokerage name URBAN-REALTY.ca
-
Parking 6
Features & Amenities
- 2 Storey
- Balcony s
- Bar
- Bar Fridge
- Bookcases
- Breakfast Bar
- Built-In Oven
- Cedar Shake
- Central Air
- Central Vacuum
- Chandelier
- Closet Organizers
- Crown Molding
- Dishwasher
- Double Vanity
- Dryer
- Electric Range
- ENERGY STAR Qualified Dishwasher
- ENERGY STAR Qualified Freezer
- ENERGY STAR Qualified Refrigerator
- Finished
- Fishing
- Forced Air
- French Door
- Full
- Garage Control s
- Garburator
- Gas
- Gas Cooktop
- Gas Water Heater
- Granite Counters
- High Ceilings
- Humidifier
- Jetted Tub
- Kitchen Island
- Lake
- Microwave
- Natural Gas
- No Animal Home
- No Smoking Home
- Open Floorplan
- Pantry
- Park
- Patio
- Playground
- Primary Downstairs
- Private Yard
- Recessed Lighting
- Recreation Facilities
- Refrigerator
- Schools Nearby
- Separate Entrance
- Separate Exterior Entry
- Shopping Nearby
- Smart Home
- Soaking Tub
- Storage
- Triple Garage Attached
- Walk-In Closet s
- Walk-Out To Grade
- Washer
- Window Coverings
Similar Listings
274161 range road 13, Rural Rocky View County, Alberta, T4B2A3
NONE, Rural Rocky View County- Detached, Residential
- 6 Bedrooms
- 4 Bathrooms
- 3251.31 sqft
#205 4185 Norford Avenue NW, Calgary, Alberta, T2L 2K7
University District, Calgary- Apartment, Residential
- 2 Bedrooms
- 3 Bathrooms
- 1292.00 sqft
10404 Maplemont Road SE, Calgary, Alberta, t2j 1w4
Maple Ridge, Calgary- Detached, Residential
- 4 Bedrooms
- 4 Bathrooms
- 1370.70 sqft
#C400 500 Eau Claire Avenue SW, Calgary, Alberta, T2P 3R8
Eau Claire, Calgary- Apartment, Residential
- 2 Bedrooms
- 3 Bathrooms
- 3022.71 sqft

























































