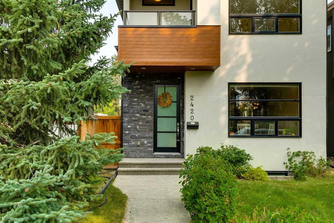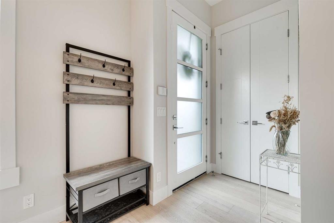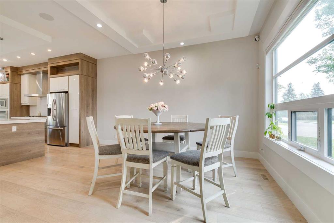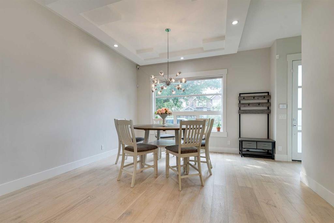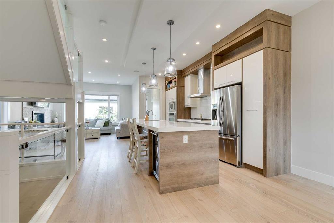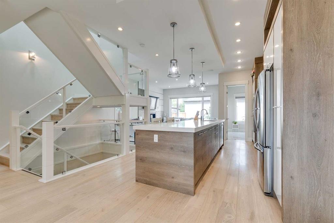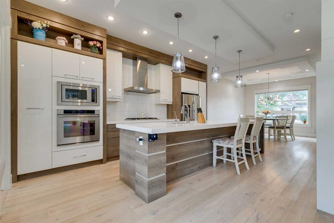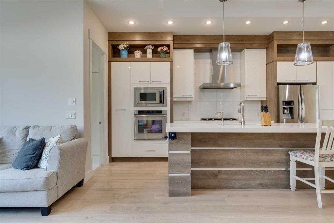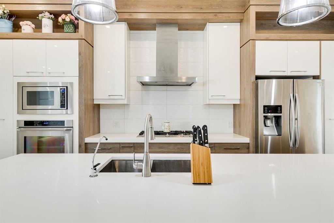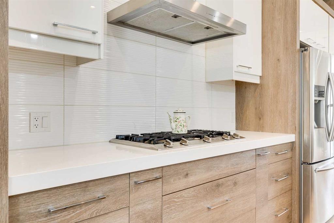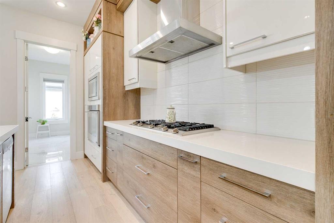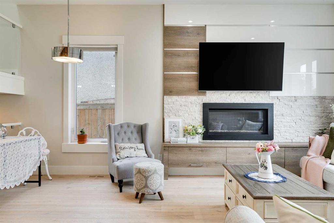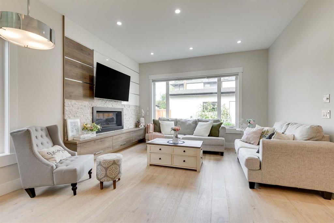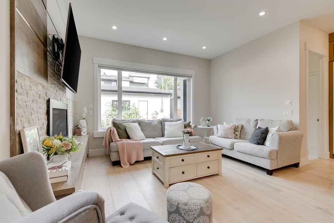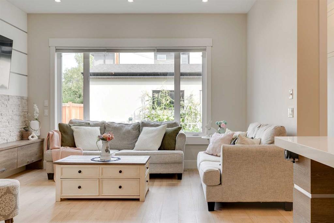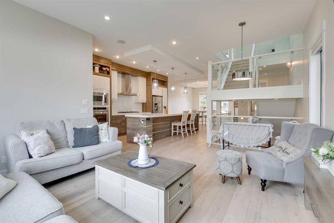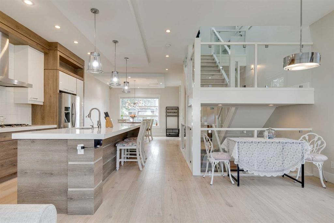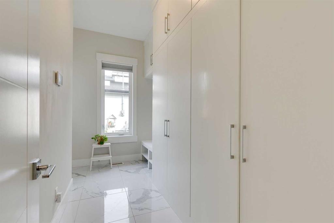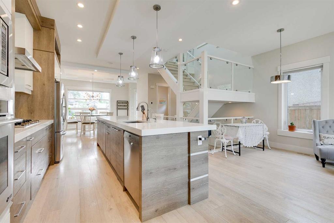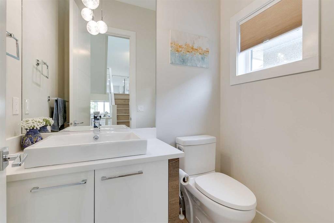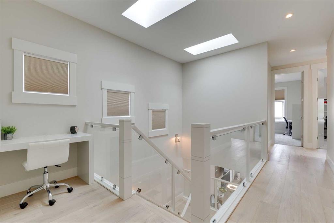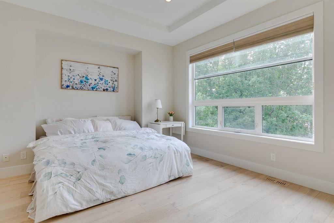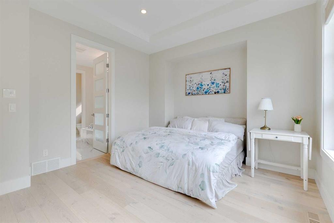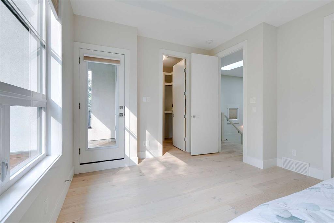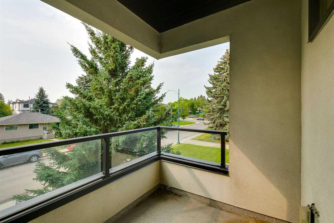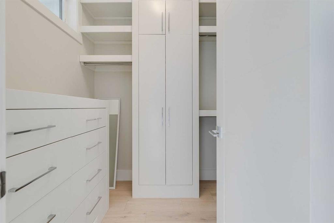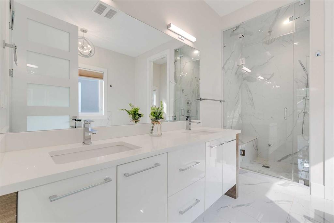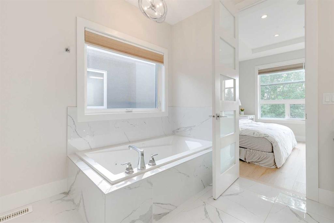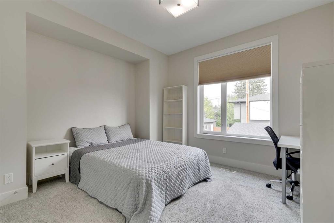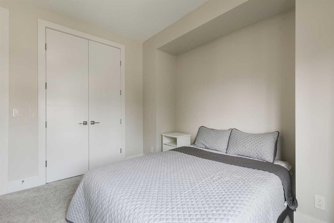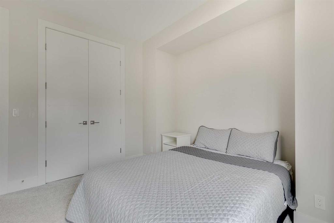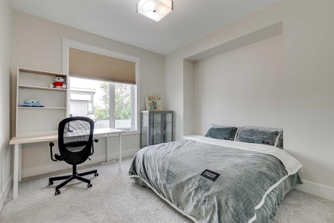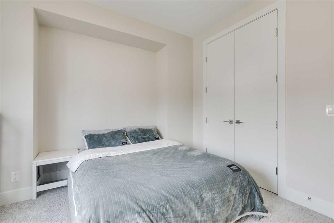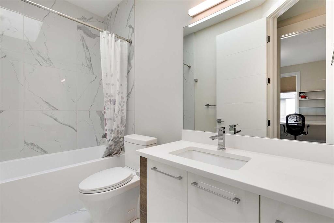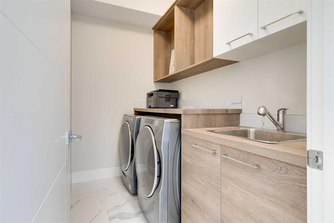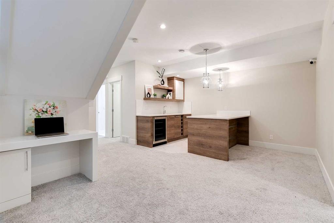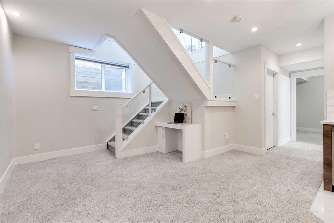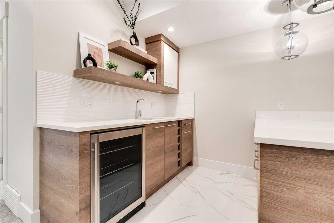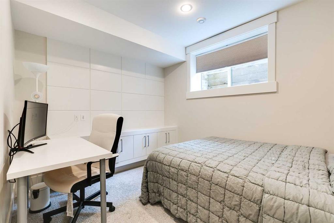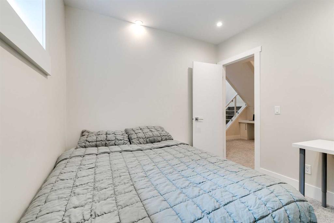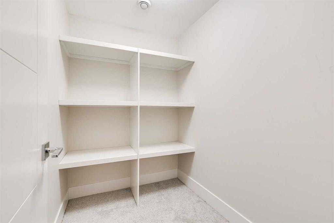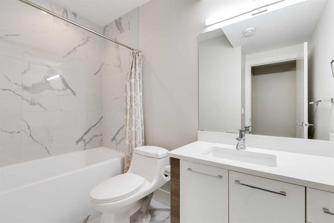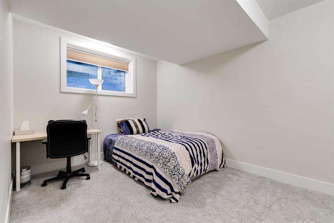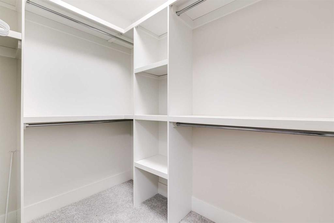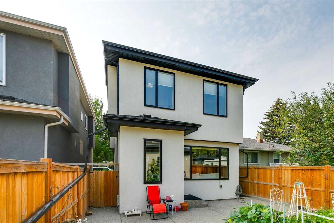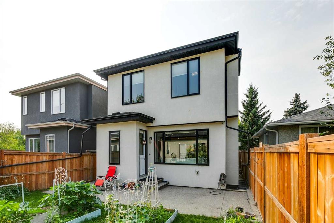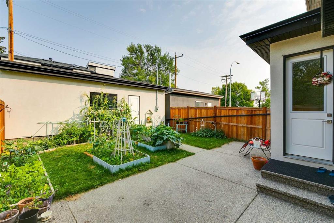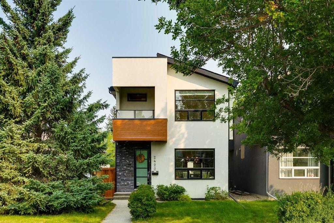- Home
- Residential
- Detached
- 2420 27 Avenue NW, Calgary, Alberta, T2M2J9
2420 27 Avenue NW, Calgary, Alberta, T2M2J9
- Detached, Residential
- A2253739
- MLS Number
- 5
- Bedrooms
- 4
- Bathrooms
- 2012.00
- sqft
- 2017
- Year Built
Property Description
Welcome to this stunning, fully finished detached infill offering over 2,000 sq. ft. above grade, thoughtfully designed with high-end finishes and a bright, open layout. Located in the desirable community of Banff Trail, this home seamlessly blends modern luxury with everyday functionality.
Step inside to discover an expansive open floor plan featuring a spacious dining area, a chef-inspired kitchen with striking cabinetry and a large island, a cozy living room, and a sunlit breakfast nook. The sizeable mudroom—practically a hallway in itself—provides exceptional storage and organization. Glass railings enhance the home’s airy, upscale feel, allowing natural light to flow throughout all levels. Custom built-ins add beauty and practicality in every corner.
Upstairs, you’ll find three generously sized bedrooms. The primary suite is a true retreat with a private balcony overlooking the front yard, a spa-inspired ensuite featuring a steam shower and jetted soaker tub, and soaring ceilings highlighted by skylights for an added touch of luxury.
The fully finished basement offers even more living space with a sleek wet bar, bar fridge, built-in shelving, two bedrooms, and a den. (Originally a large recreation area, the sellers can easily revert it back if you prefer.)
Outside, enjoy low-maintenance garden beds and a triple-car garage that is insulated and drywalled—perfect for a third vehicle, additional storage, or even your own workshop. Recent upgrades, including central air conditioning, make this home completely move-in ready.
With its exceptional design, thoughtful upgrades, and ideal location, this Banff Trail gem checks all the boxes for modern inner-city living.
Property Details
-
Property Size 2012.00 sqft
-
Land Area 0.08 sqft
-
Bedrooms 5
-
Bathrooms 4
-
Garage 1
-
Year Built 2017
-
Property Status Active
-
Property Type Detached, Residential
-
MLS Number A2253739
-
Brokerage name The Real Estate District
-
Parking 3
Features & Amenities
- 2 Storey
- Asphalt Shingle
- Balcony
- Balcony s
- Bar Fridge
- BBQ gas line
- Built-in Features
- Built-In Oven
- Ceiling Fan s
- Central Air
- Central Air Conditioner
- Closet Organizers
- Dishwasher
- Double Vanity
- Dryer
- Finished
- Forced Air
- Full
- Garage Control s
- Garden
- Gas
- Gas Cooktop
- Granite Counters
- Jetted Tub
- Kitchen Island
- Living Room
- Microwave
- No Animal Home
- No Smoking Home
- Open Floorplan
- Park
- Range Hood
- Refrigerator
- Schools Nearby
- Shopping Nearby
- Skylight s
- Soaking Tub
- Triple Garage Detached
- Washer
- Water Softener
- Wet Bar
Similar Listings
28 Elmont Mews SW, Calgary, Alberta, T3H 0L8
Springbank Hill, Calgary- Detached, Residential
- 3 Bedrooms
- 3 Bathrooms
- 2457.97 sqft
155 Perch Bend, Rural Rocky View County, Alberta, T3Z 0J8
Harmony, Rural Rocky View County- Detached, Residential
- 3 Bedrooms
- 3 Bathrooms
- 2816.00 sqft
#311 1002 8 Avenue, Canmore, Alberta, T1W 0C4
Town Centre_Canmore, Canmore- Apartment, Residential
- 2 Bedrooms
- 2 Bathrooms
- 959.00 sqft
108 Casale Place, Canmore, Alberta, T1W3G2
Three Sisters, Canmore- Detached, Residential
- 5 Bedrooms
- 3 Bathrooms
- 1760.77 sqft

