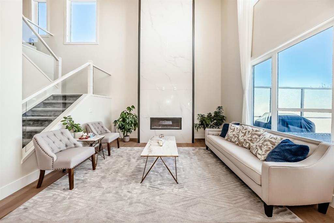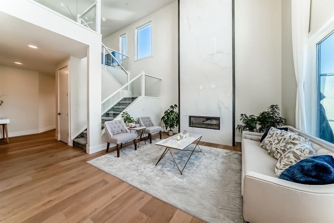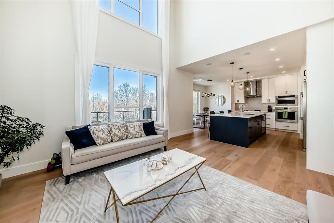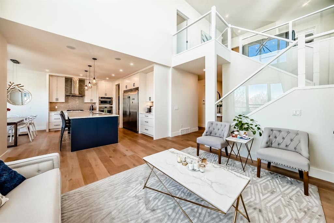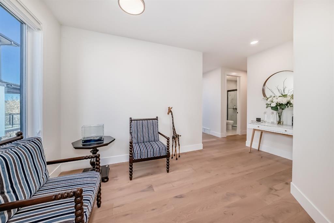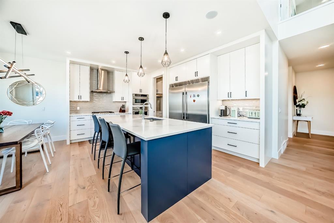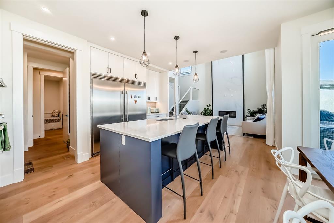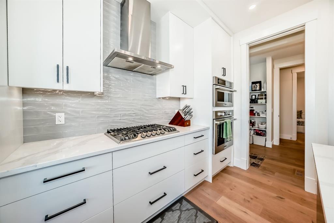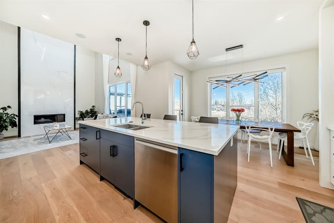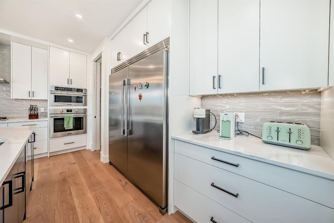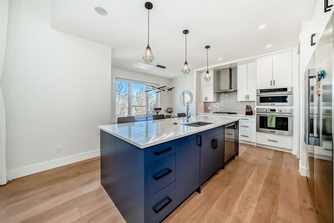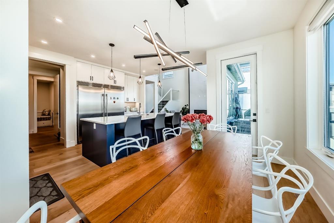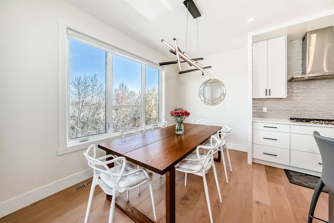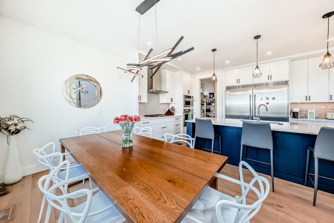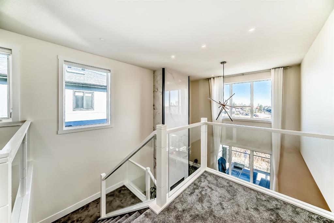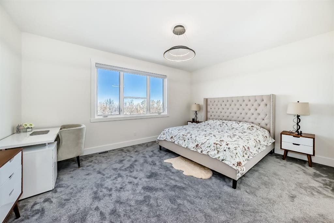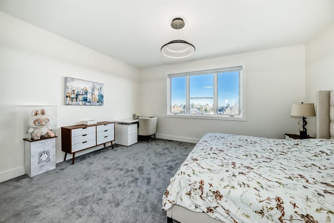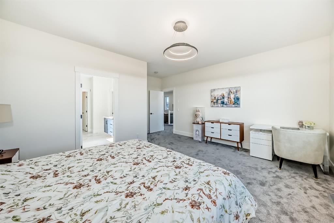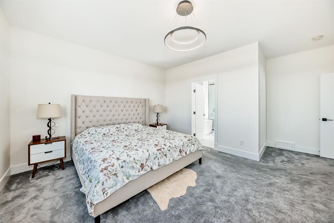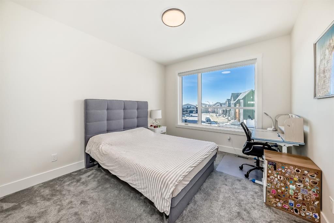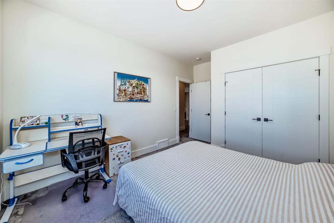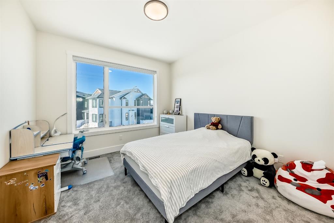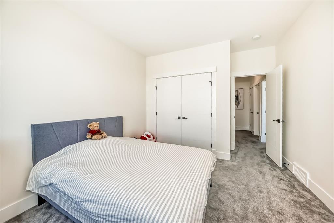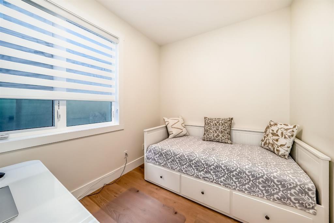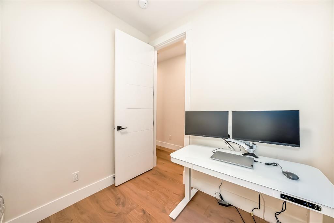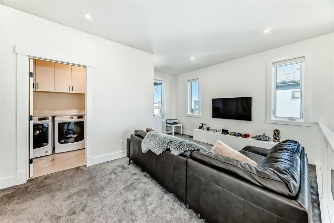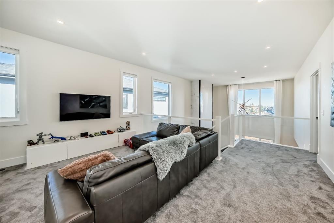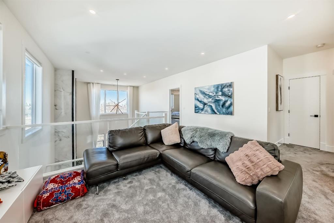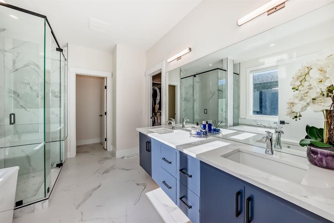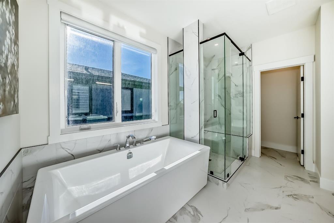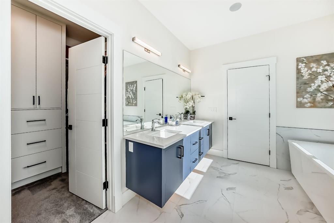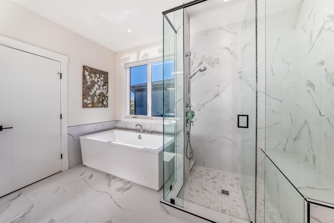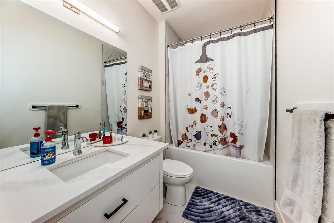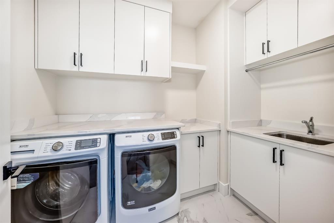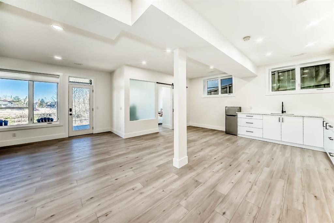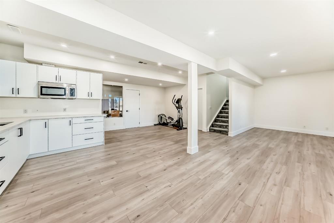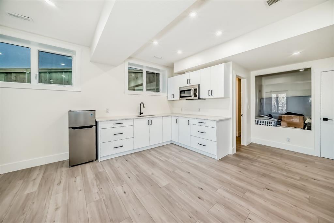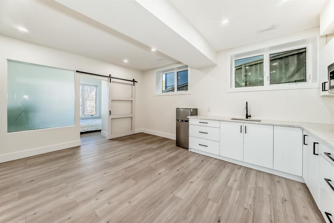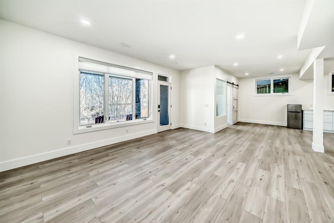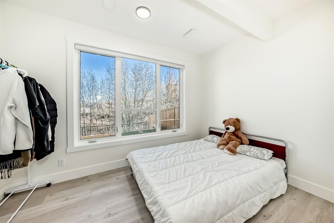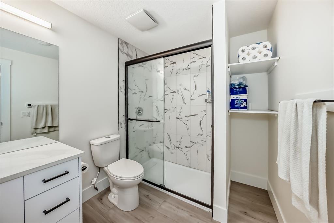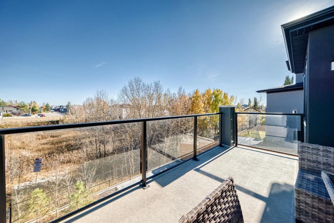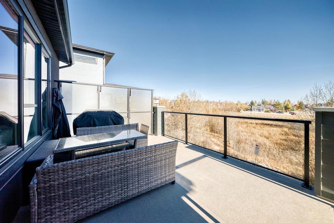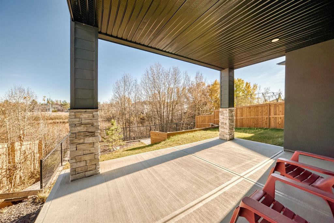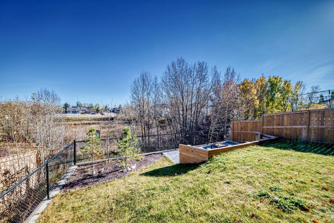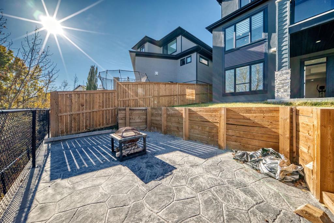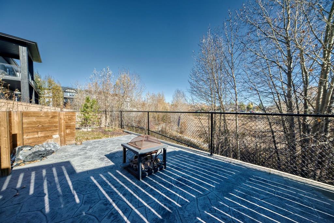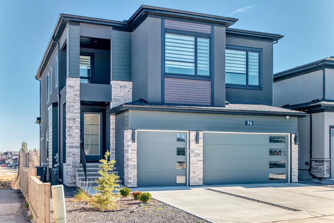- Home
- Residential
- Detached
- 76 ROCK LAKE View NW, Calgary, Alberta, T3G 0E9
76 ROCK LAKE View NW, Calgary, Alberta, T3G 0E9
- Detached, Residential
- A2266400
- MLS Number
- 4
- Bedrooms
- 3
- Bathrooms
- 2611.00
- sqft
- 2022
- Year Built
Property Description
Experience luxury living in this exquisite two-storey estate home in the prestigious Rock Lake Estates. Offering over 3,500 sq.ft. of beautifully finished living space, this residence features 10 ft ceilings on the main floor and a dramatic 19 ft open-to-below living room with expansive windows that fill the home with natural light. The gourmet kitchen boasts quartz countertops, premium stainless steel appliances, gas cooktop, large island, and custom cabinetry. A cozy gas fireplace and elegant hardwood floors enhance the main level, along with a convenient main floor bathroom. Upstairs offers a spacious bonus room, perfect for family gatherings, along with well-appointed bedrooms and an upper-level laundry room for added convenience. The luxurious primary suite includes a spa-inspired ensuite and walk-in closet. The fully finished walk-out basement provides additional living and entertaining space and opens to a private backyard backing onto a pond and mature trees. High-end finishing and timeless design throughout make this home truly exceptional.
Property Details
-
Property Size 2611.00 sqft
-
Land Area 0.12 sqft
-
Bedrooms 4
-
Bathrooms 3
-
Garage 1
-
Year Built 2022
-
Property Status Active
-
Property Type Detached, Residential
-
MLS Number A2266400
-
Brokerage name Homecare Realty Ltd.
-
Parking 3
Features & Amenities
- 2 Storey
- Balcony
- Balcony s
- Built-In Oven
- Ceiling Fan s
- Central Air
- Closet Organizers
- Dishwasher
- Double Vanity
- Dryer
- Finished
- Forced Air
- Full
- Garage Control s
- Gas
- Gas Cooktop
- High Ceilings
- Kitchen Island
- Lake
- Microwave
- Natural Gas
- No Smoking Home
- Open Floorplan
- Pantry
- Patio
- Porch
- Quartz Counters
- Range Hood
- Refrigerator
- Shingle
- Shopping Nearby
- Sidewalks
- Triple Garage Attached
- Walk-In Closet s
- Walk-Out To Grade
- Walking Bike Paths
- Washer
- Water Softener
Similar Listings
60 Aspen Woods Park SW, Calgary, Alberta, T3H 6H8
Aspen Woods, Calgary- Detached, Residential
- 5 Bedrooms
- 4 Bathrooms
- 2127.90 sqft
158 SPEARGRASS Crescent, Carseland, Alberta, T0J 0M0
NONE, Carseland- Detached, Residential
- 4 Bedrooms
- 4 Bathrooms
- 1624.82 sqft
2020 22 Avenue NW, Calgary, Alberta, T2M 1M9
Banff Trail, Calgary- Semi Detached (Half Duplex), Residential
- 5 Bedrooms
- 5 Bathrooms
- 1940.00 sqft
910 15 Avenue NE, Calgary, Alberta, T2E 1J1
Renfrew, Calgary- Semi Detached (Half Duplex), Residential
- 5 Bedrooms
- 4 Bathrooms
- 1975.16 sqft

