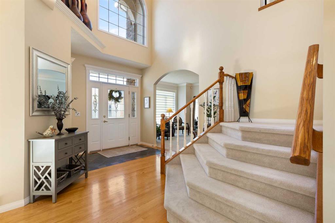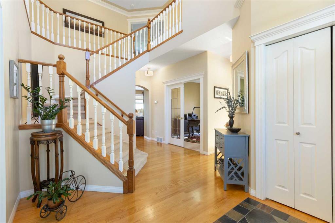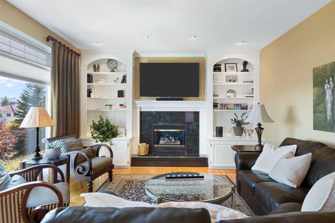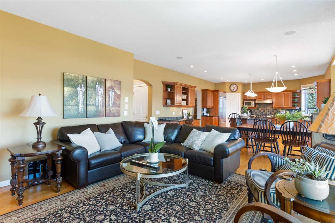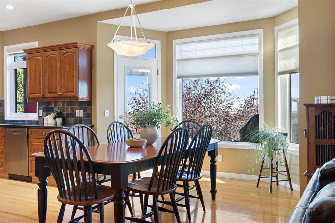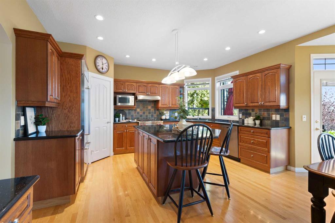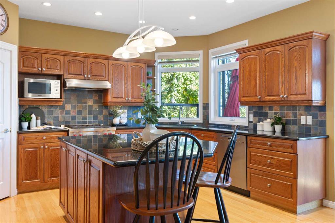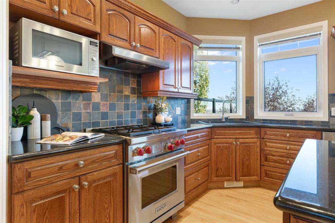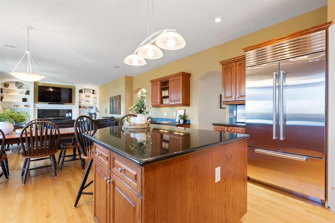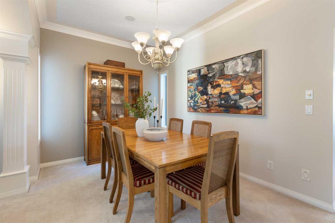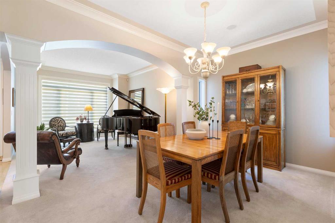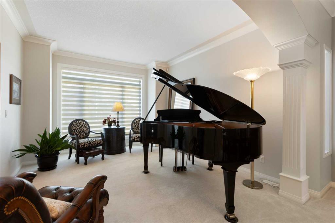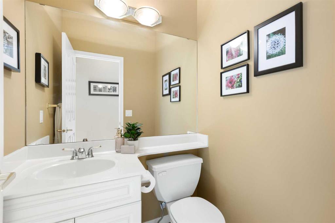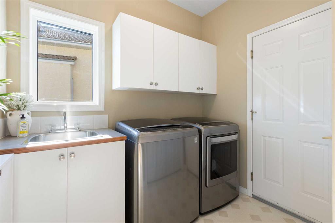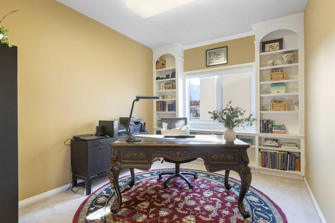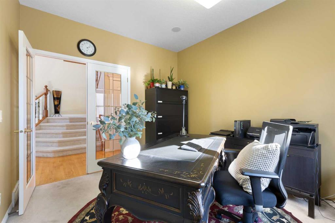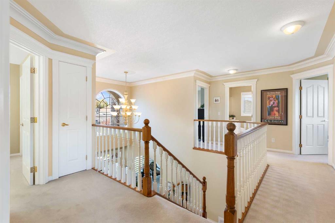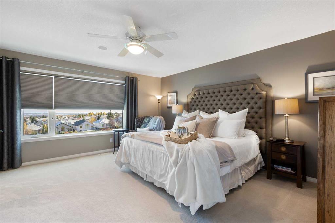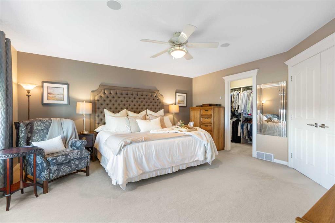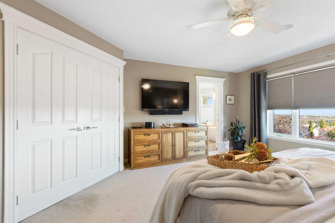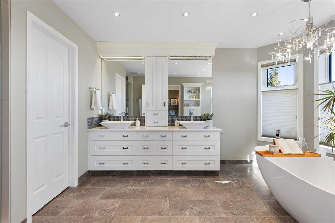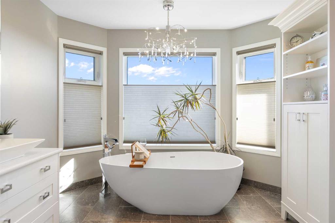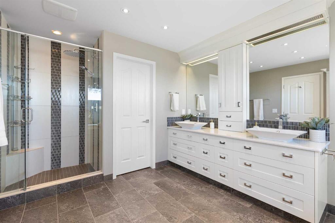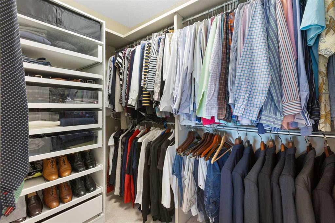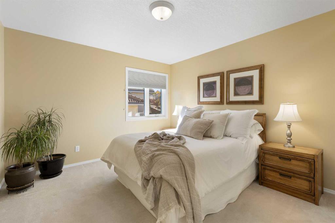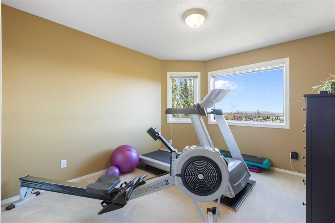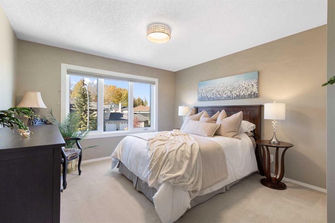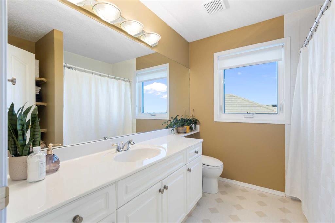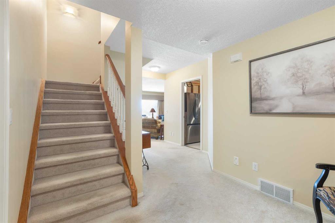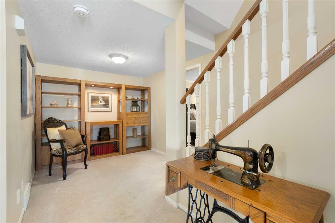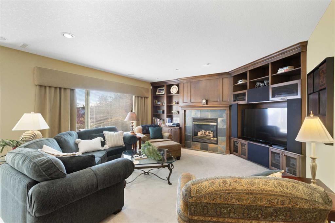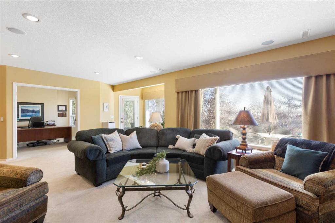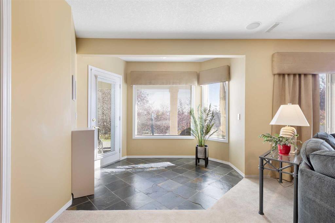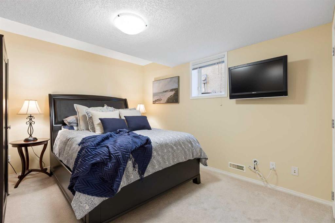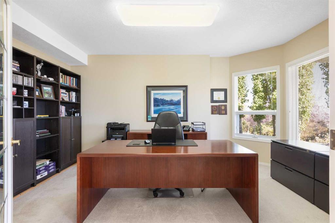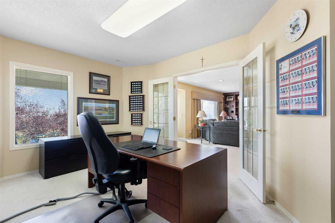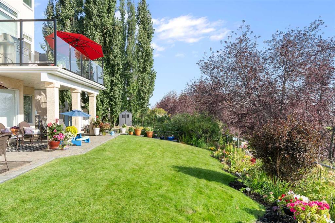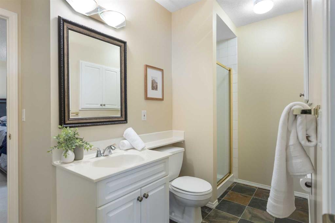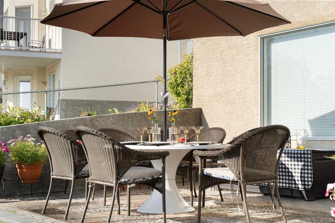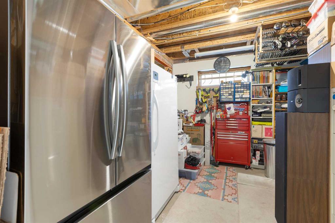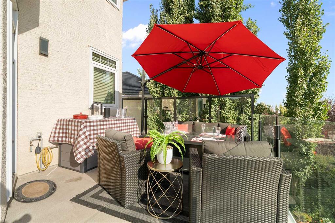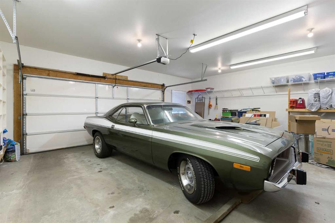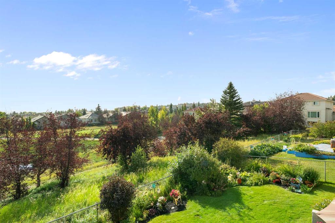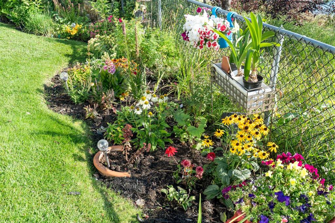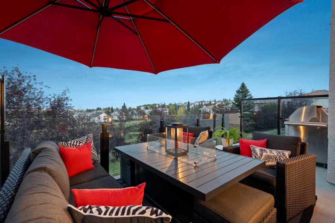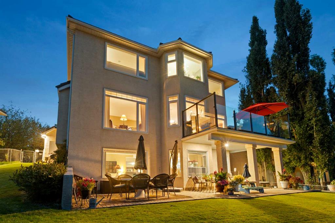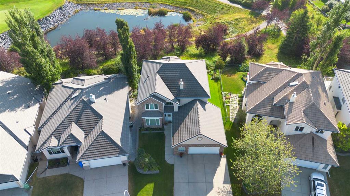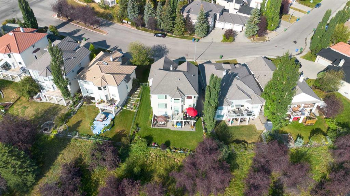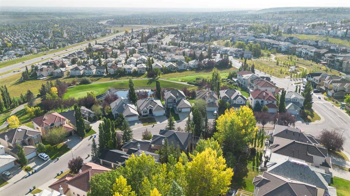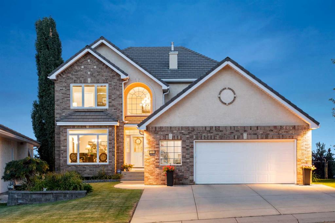- Home
- Residential
- Detached
- 22 Hamptons Heights NW, Calgary, Alberta, T3A 5A9
22 Hamptons Heights NW, Calgary, Alberta, T3A 5A9
- Detached, Residential
- A2264868
- MLS Number
- 5
- Bedrooms
- 4
- Bathrooms
- 2735.40
- sqft
- 1998
- Year Built
Property Description
Backing onto the 16th hole of The Hamptons Golf Course, this meticulously maintained, single-owner walkout home offers nearly 4,000 sq. ft. of developed living space. Enjoy unobstructed east-facing sunrise views over the fairway, pond, and city, plus night-time city lights. The main floor features an open-concept kitchen, dining, and family area with gas-burning fireplace, main floor den with built-in cabinetry, and an upper deck with frameless glass railing and two gas connections for flexible outdoor living. The kitchen includes Sub-Zero 36” built-in fridge/freezer, Wolf 30” dual-fuel range, Panasonic microwave, Miele dishwasher, and hood fan, while Hunter Douglas window coverings enhance the main spaces. Upstairs, the home offers four spacious bedrooms, including a primary suite with custom ensuite (2015) featuring a standalone soaking tub, in-floor heating, glass-enclosed shower with rain head, custom cabinetry, and Kohler designer fixtures. TV mounts are in the living room and master bedroom. The walkout basement extends living space with a large office wired for internet and dual phone lines, custom maple cabinetry with media centre and bookcase, second gas-burning fireplace, and additional flex room ideal as a bedroom, gym, or hobby space. Direct access to a large interlocking patio provides private golf course views. An oak standalone bookcase at the bottom of the stairs is included. Other features include LG washer & dryer, two Amana high-efficiency furnaces, central A/C, two water heaters (2025), Kinetico water system, Vacu-Flo system with attachments, updated vinyl-clad windows (2015–2021), oversized two-and-a-half-car garage with large driveway, and a programmable in-ground irrigation system. Located on a quiet street and maintained as a no-pet home, this property combines exceptional design, premium finishes, and a premier golf course setting in The Hamptons, close to parks, schools, walking paths, and convenient access to Stoney Trail, Country Hills Boulevard, and Shaganappi Trail.
Property Details
-
Property Size 2735.40 sqft
-
Land Area 0.15 sqft
-
Bedrooms 5
-
Bathrooms 4
-
Garage 1
-
Year Built 1998
-
Property Status Active, Pending
-
Property Type Detached, Residential
-
MLS Number A2264868
-
Brokerage name Royal LePage Benchmark
-
Parking 5
Features & Amenities
- 2 Storey
- Basement
- BBQ gas line
- Bookcases
- Built-in Features
- Central Air
- Central Air Conditioner
- Closet Organizers
- Concrete
- Deck
- Dishwasher
- Double Garage Attached
- Double Vanity
- Driveway
- Dryer
- Finished
- Forced Air
- Full
- Garage Control s
- Garage Faces Front
- Garburator
- Garden
- Gas
- Gas Range
- Golf
- Granite Counters
- High Ceilings
- In Floor
- Kitchen Island
- Living Room
- Mantle
- Microwave
- Natural Gas
- Other
- Oversized
- Pantry
- Park
- Patio
- Playground
- Pool
- Private Yard
- Range Hood
- Refrigerator
- Schools Nearby
- Shopping Nearby
- Soaking Tub
- Storage
- Tile
- Walk-In Closet s
- Walk-Out To Grade
- Walking Bike Paths
- Washer
- Water Purifier
- Window Coverings
Similar Listings
#5206 400 Eau Claire Avenue SW, Calgary, Alberta, T2P 4X2
Eau Claire, Calgary- Row/Townhouse, Residential
- 2 Bedrooms
- 3 Bathrooms
- 2266.87 sqft
1907 28 Avenue SW, Calgary, Alberta, T2T 1K2
South Calgary, Calgary- Semi Detached (Half Duplex), Residential
- 5 Bedrooms
- 4 Bathrooms
- 2923.20 sqft
31 Montenaro Bay, Rural Rocky View County, Alberta, T4C 0A5
NONE, Cochrane Lake, Rural Rocky View County- Detached, Residential
- 3 Bedrooms
- 3 Bathrooms
- 1895.21 sqft
147 Benchlands Terrace S, Canmore, Alberta, T1W 1G2
Benchlands, Canmore- Detached, Residential
- 4 Bedrooms
- 3 Bathrooms
- 2780.00 sqft

