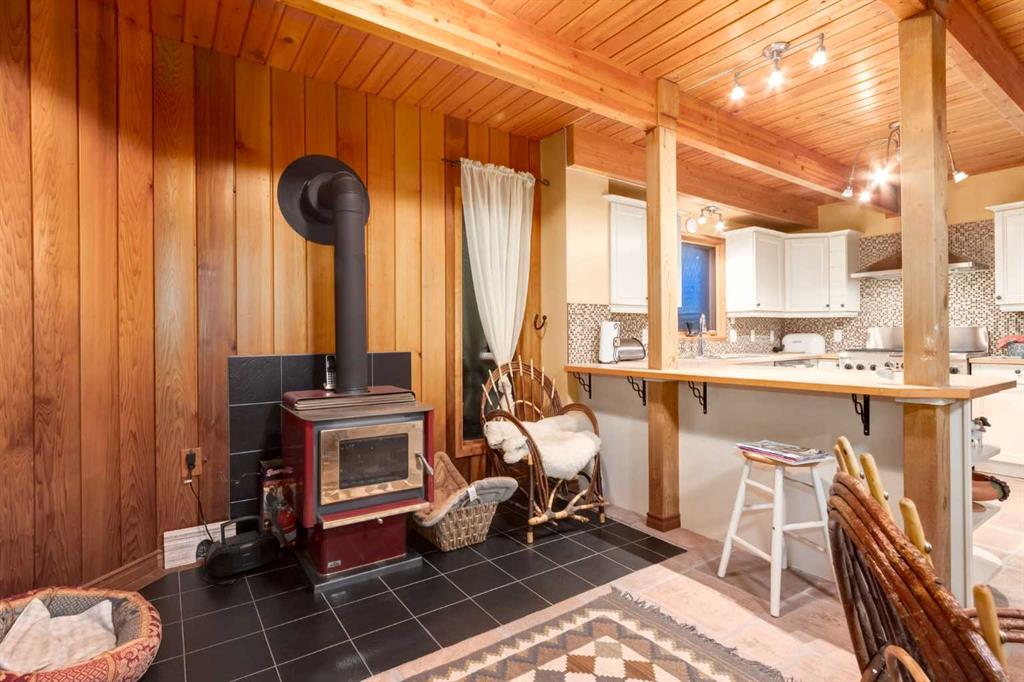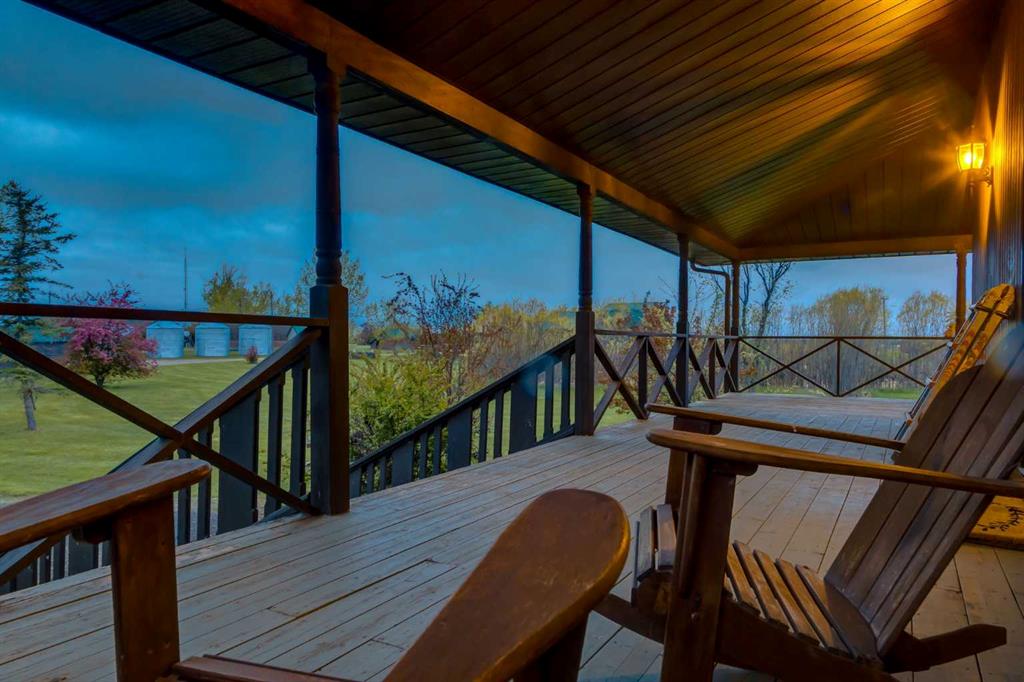- Home
- Residential
- Detached
- 222057/222055 HIGHWAY 24, Rural Wheatland County, Alberta, T0J 0M0
222057/222055 HIGHWAY 24, Rural Wheatland County, Alberta, T0J 0M0
- Detached, Residential
- A2222836
- MLS Number
- 6
- Bedrooms
- 4
- Bathrooms
- 2482.78
- sqft
- 1980
- Year Built
Property Description
WELCOME to this BEAUTIFUL Property with 2 HOUSES Situated on 13.06 acres of WELL-KEPT Grounds in Wheatland County, consisting of a PRIMARY Residence (3,980.48 Sq Ft of Developed Living Space) and a SECONDARY Bungalow (1,321.85 Sq Ft of Developed Living Space) with a DOUBLE Garage. The TWO Dwellings make it ideal for MULTIGENERATIONAL Living, Guests, or Rental. The Primary Residence has a CHARMING RUSTIC feel with exposed WOOD BEAMS, High Ceilings, and a number of ARCHITECTURAL Details (2019 all TRIPLE PANED windows). There is a 30 x 40′ COVERED Deck leading to the SOUTH-Facing Front Entrance, where the foyer is done in SLATE FLOOR TILE, leading to a LARGE Great-Room with HARDWOOD floors, featuring a FLOOR-TO-CEILING Stone Overlay for a WOOD STOVE. This is Topped with a DOUGLAS FIR Mantle. Adjacent is the INTIMATE Dining Room with FRENCH DOORS leading to the West Wide of the Deck. Moving into the Kitchen Area, there is a 2 pc Bathroom, an Eating area, a SECOND Wood Stove, and Sliding Doors leading to a PATIO also on the West Side. The Kitchen itself has SS APPLIANCES, a Gas Stove, Light Colored Cupboards, and a Tile backsplash. Flooring is RUSTIC FLAGSTONE, giving a COUNTRY Atmosphere. The Laundry and Pantry are off the kitchen, AS WELL as a mudroom with a DUTCH DOOR leading out to a PATIO on the East Side. Upstairs is the PRIMARY Bedroom with 4 pc bath, including a WALK-IN shower and CLAW-FOOT-TUB. A UNIQUE Hammered Iron Railing leads from upstairs down to the basement, where there are 2 LARGE Bedrooms, a 3 pc Bathroom, 2 Storage Rooms, and 2 Utility Rooms. There is IN-FLOOR heating as well in the Basement. The lawns are WELL KEPT with a Number of Flowering Trees and Shrubs, a Pond, and a LARGE GARDEN Space, also a DOG KENNEL. The SECONDARY Bungalow has a LARGE Kitchen, a Living Room with HARDWOOD Floor, 3 Bedrooms, a 3 pc Bathroom, and a DEN with Sliding Patio Doors to a Deck. The Basement is unfinished but has a LAUNDRY ROOM and 2 LARGE Storage Rooms. There is a detached DOUBLE GARAGE and several Flowering Trees and Shrubs. There are 2 BRAND-NEW SEPTIC (May 2025) for both houses. The rest of the property INCLUDES VARIOUS OUTBUILDINGS, including a Large Shop with 200 amp Service, Barns, Grain Bins, Horse Shelters, and Pasture. BOOK your showing TODAY!
Property Details
- Property Size 2482.78 sqft
- Land Area 13.06 sqft
- Bedrooms 6
- Bathrooms 4
- Garage 1
- Year Built 1980
- Property Status Active
- Property Type Detached, Residential
- MLS Number A2222836
- Brokerage name RE/MAX House of Real Estate
- Parking 20
Features & Amenities
- 1 and Half Storey
- 220 Volt Wiring
- Acreage with Residence
- Additional Parking
- Asphalt Shingle
- Balcony
- Balcony s
- Beamed Ceilings
- Breakfast Bar
- Built-in Features
- Cable Connected
- Ceiling Fan s
- Deck
- Decorative
- Dining Room
- Dishwasher
- Double Garage Detached
- Dryer
- Electricity Connected
- EPA Certified Wood Stove
- Finished
- Forced Air
- Free Standing
- Front Porch
- Full
- Gas Cooktop
- Gas Oven
- Living Room
- Microwave
- Natural Gas
- Natural Gas Connected
- Other
- Oversized
- Patio
- Paved
- Portable Dishwasher
- Private Entrance
- Private Yard
- Propane
- Rain Barrel Cistern s
- Range Hood
- Refrigerator
- RV Access Parking
- Sewer Connected
- Soaking Tub
- Storage
- Track Lighting
- Vaulted Ceiling s
- Washer
- Washer Dryer Stacked
- Water Connected
- Water Softener
- Window Coverings
- Wood
- Wood Burning Stove
- Wrap Around
Similar Listings
272240 Grand Valley Road, Rural Rocky View County, Alberta, T4C 2X2
- $2,350,000
- $2,350,000
- 4 Bedrooms
- 5 Bathrooms
- 2597.00 sqft
#907 738 1 Avenue SW, Calgary, Alberta, T2P5G8
- $1,450,000
- $1,450,000
- 2 Bedrooms
- 2 Bathrooms
- 1358.90 sqft
243022 Westbluff Road, Rural Rocky View County, Alberta, T3Z 1A3
- $1,699,000
- $1,699,000
- 7 Bedrooms
- 6 Bathrooms
- 4746.00 sqft
43 Cullen Creek Estates, Rural Rocky View County, Alberta, T3E 6W3
- $1,899,000
- $1,899,000
- 6 Bedrooms
- 4 Bathrooms
- 2910.13 sqft

























































