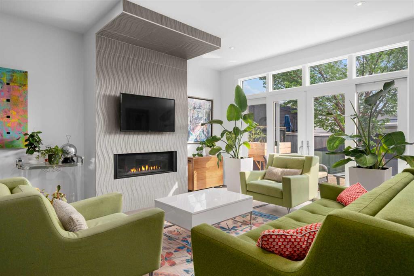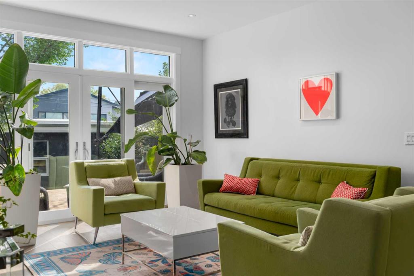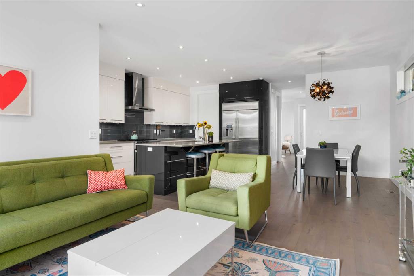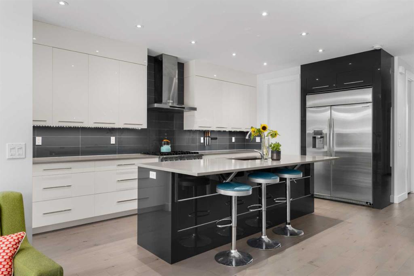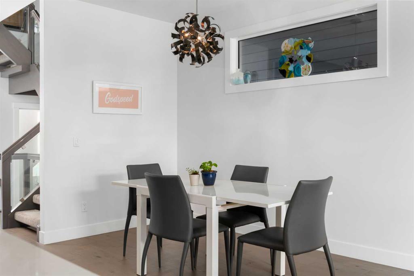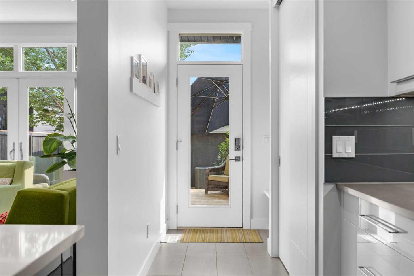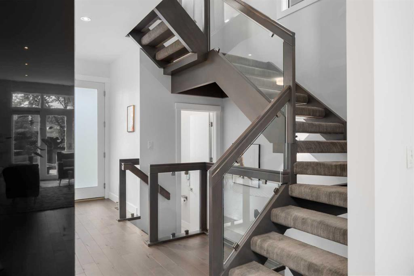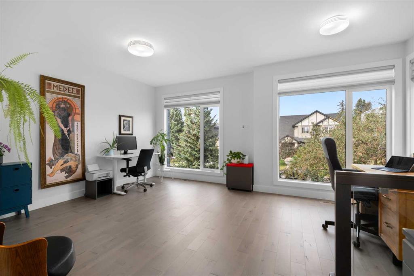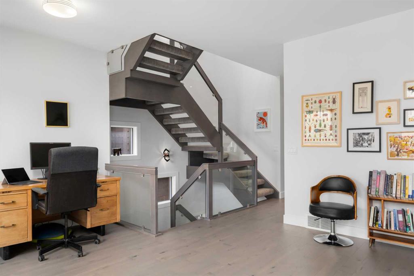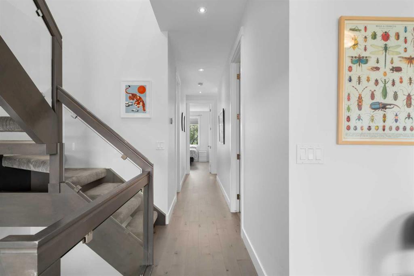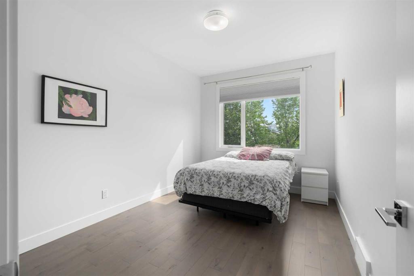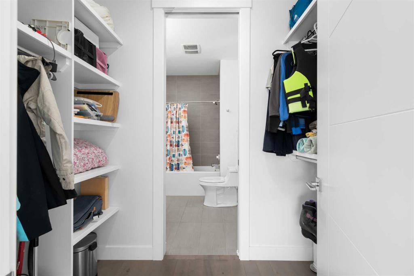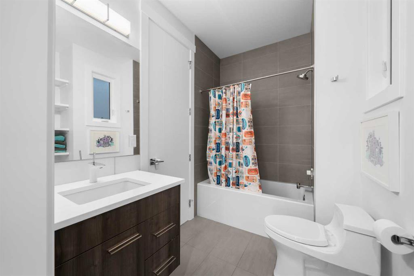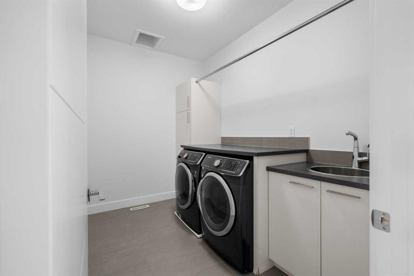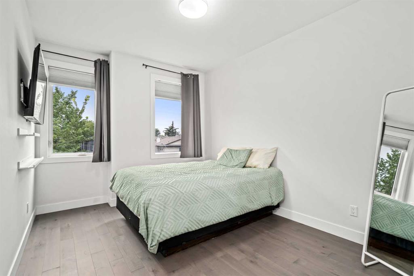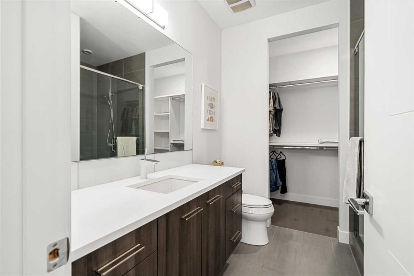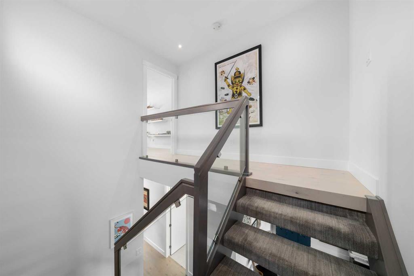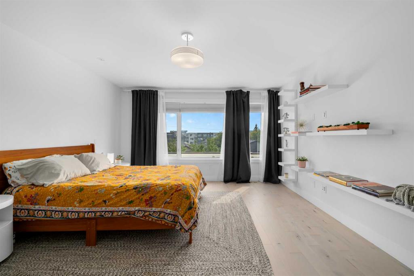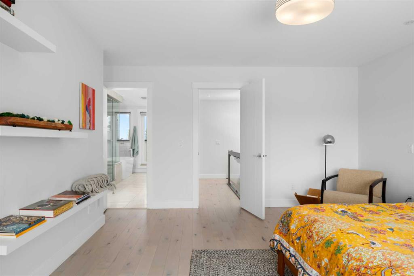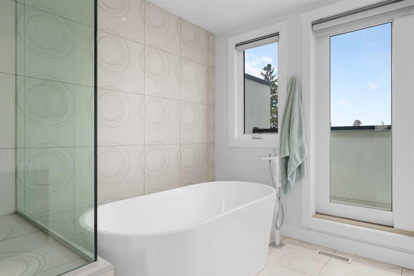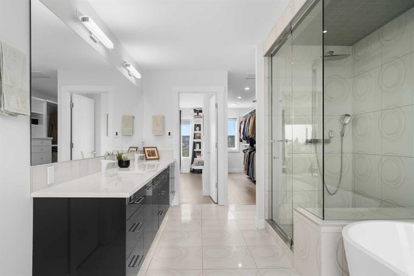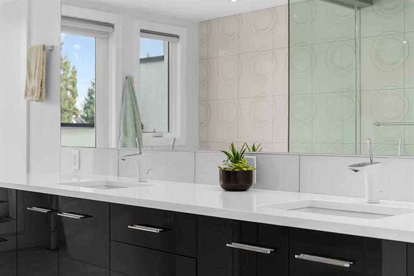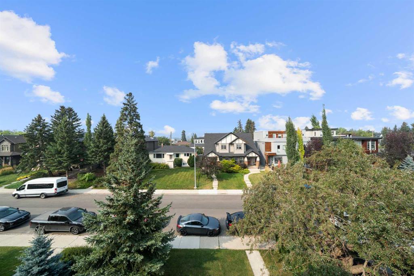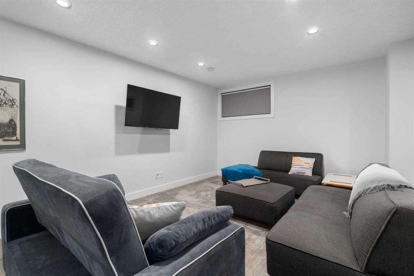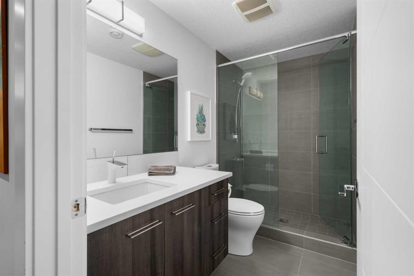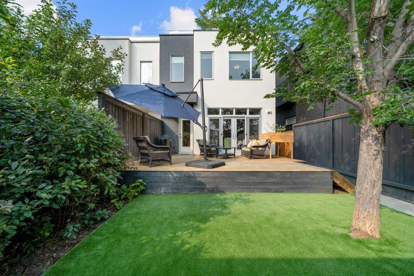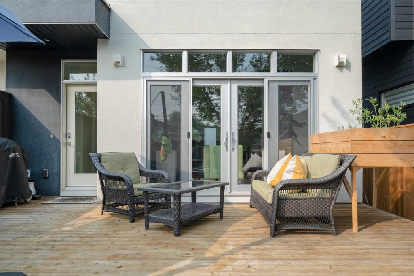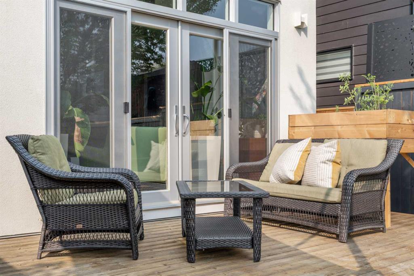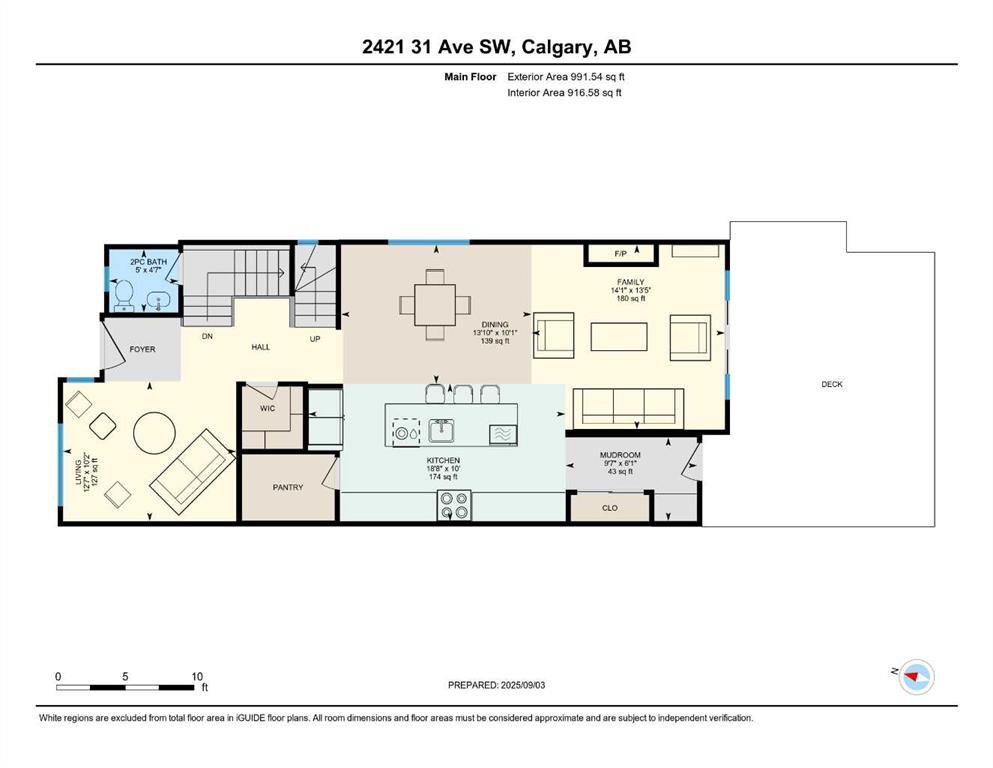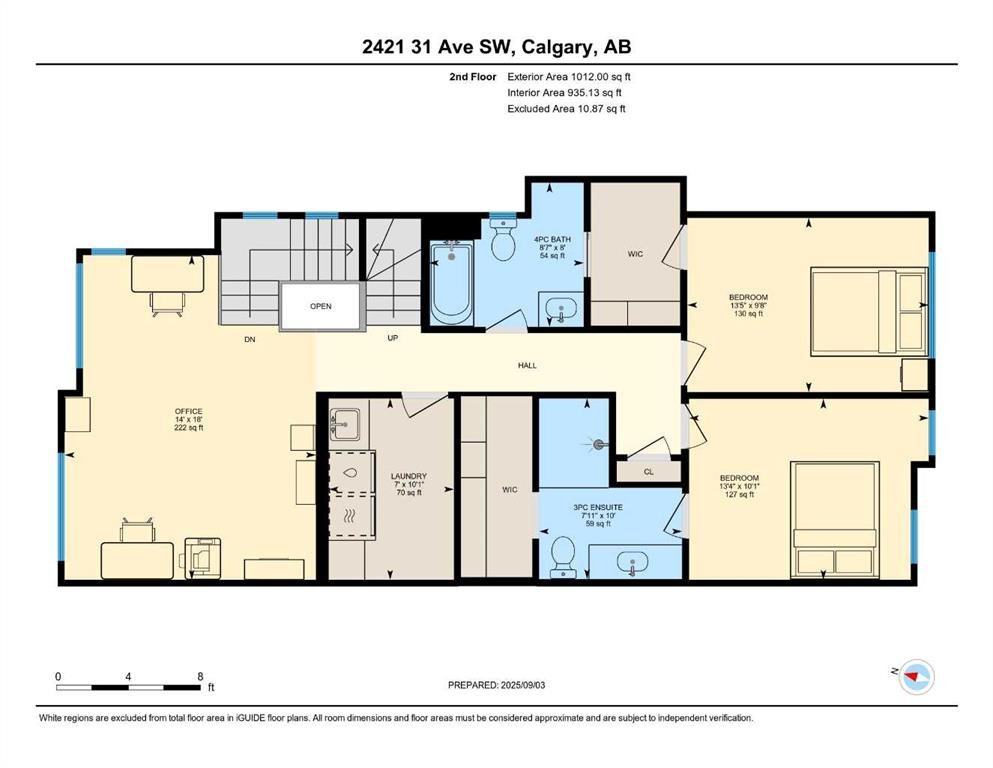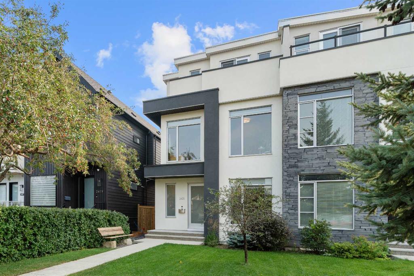- Home
- Residential
- Semi Detached (Half Duplex)
- 2421 31 Avenue SW, Calgary, Alberta, T2T 1T9
2421 31 Avenue SW, Calgary, Alberta, T2T 1T9
- Residential, Semi Detached (Half Duplex)
- A2253573
- MLS Number
- 4
- Bedrooms
- 5
- Bathrooms
- 2685.55
- sqft
- 2014
- Year Built
Property Description
This stunning home is situated on a 25x125 south-facing lot in the heart of desirable Marda Loop, this extensively upgraded 3-storey semi-detached home offers over 3,500 sq. ft. of air-conditioned living space. Designed with style and functionality in mind, this property is just a short walk to trendy 33rd Ave, and a quick drive or bike ride to River Park, Sandy Beach, and the Elbow River.
The main floor boasts 10’ ceilings, wide plank engineered oak hardwood, and a bright open layout. The chef-inspired kitchen features an expansive island, quartz countertops, modern custom cabinetry, walk-in pantry, Viking 6-burner gas stove with chimney hood fan, built-in stainless steel appliances, and a Samsung double door fridge. A spacious dining area, front family room, stylish powder room, and a light-filled living room with floor-to-ceiling windows, gas fireplace, rear mudroom and French doors to the deck and backyard complete this level.
Upstairs, the 2nd floor offers a bonus room, two bedrooms (one with private ensuite), a 4-piece bath, and a full laundry room with sink and cabinetry. The entire 3rd floor is a private primary retreat with a large bedroom with blackout blinds, private balcony with views, a dream walk-in closet with custom organizers and drawers, and a spa-like ensuite with heated floors, dual vanity, soaker tub, and custom glass steam shower with rain head and bench.
The fully finished basement features radiant in-floor heating, a large rec room, home gym with rubber flooring, wet bar with beverage fridge, 4th bedroom with walk-in closet, and a 3-piece bathroom.
Other highlights include: custom lighting, open riser staircase with glass panels, Hunter Douglas blinds, CAT5E wiring, zoned A/C, water softener, 75-gallon hot water tank, tankless water heater, and on-demand hot water.
Enjoy the south-facing backyard with large deck, turf green space, concrete walkway, and a double detached garage. With excellent walkability, quick access to Crowchild Trail, and all the amenities of Marda Loop at your doorstep, this property truly is the total package.
Property Details
-
Property Size 2685.55 sqft
-
Land Area 0.07 sqft
-
Bedrooms 4
-
Bathrooms 5
-
Garage 1
-
Year Built 2014
-
Property Status Active, Pending
-
Property Type Semi Detached (Half Duplex), Residential
-
MLS Number A2253573
-
Brokerage name RE/MAX First
-
Parking 2
Features & Amenities
- 3 or more Storey
- Asphalt
- Attached-Side by Side
- Balcony
- Balcony s
- Bar
- Bar Fridge
- BBQ gas line
- Breakfast Bar
- Built-in Features
- Built-In Refrigerator
- Central Air
- Central Air Conditioner
- Closet Organizers
- Deck
- Dishwasher
- Double Garage Detached
- Double Vanity
- Dryer
- Finished
- Flat
- Forced Air
- Full
- Gas
- Gas Oven
- High Ceilings
- Kitchen Island
- Membrane
- Microwave
- Natural Gas
- Open Floorplan
- Pantry
- Park
- Playground
- Private Entrance
- Private Yard
- Quartz Counters
- Range Hood
- Schools Nearby
- Shopping Nearby
- Tankless Hot Water
- Vinyl Windows
- Walk-In Closet s
- Washer
- Wet Bar
- Window Coverings
Similar Listings
1923 9A Avenue NE, Calgary, Alberta, T2E 0W6
Mayland Heights, Calgary- Full Duplex, Residential
- 8 Bedrooms
- 4 Bathrooms
- 1669.00 sqft
602 Macleod Trail SW, High River, Alberta, T1V 1B5
NONE, High River- Detached, Residential
- 3 Bedrooms
- 5 Bathrooms
- 2716.29 sqft
336 West Chestermere Drive, Chestermere, Alberta, T1X1B2
NONE, Chestermere- Detached, Residential
- 6 Bedrooms
- 5 Bathrooms
- 3052.00 sqft
49 Cranbrook Cape SE, Calgary, Alberta, T3M 3L5
Cranston, Calgary- Detached, Residential
- 3 Bedrooms
- 3 Bathrooms
- 1757.64 sqft





