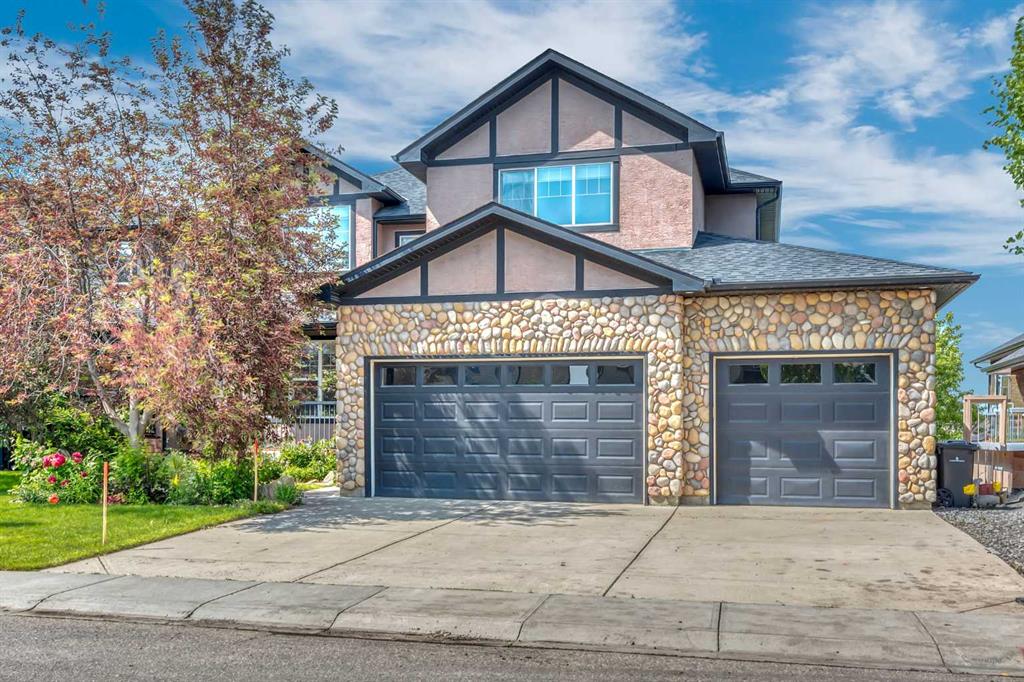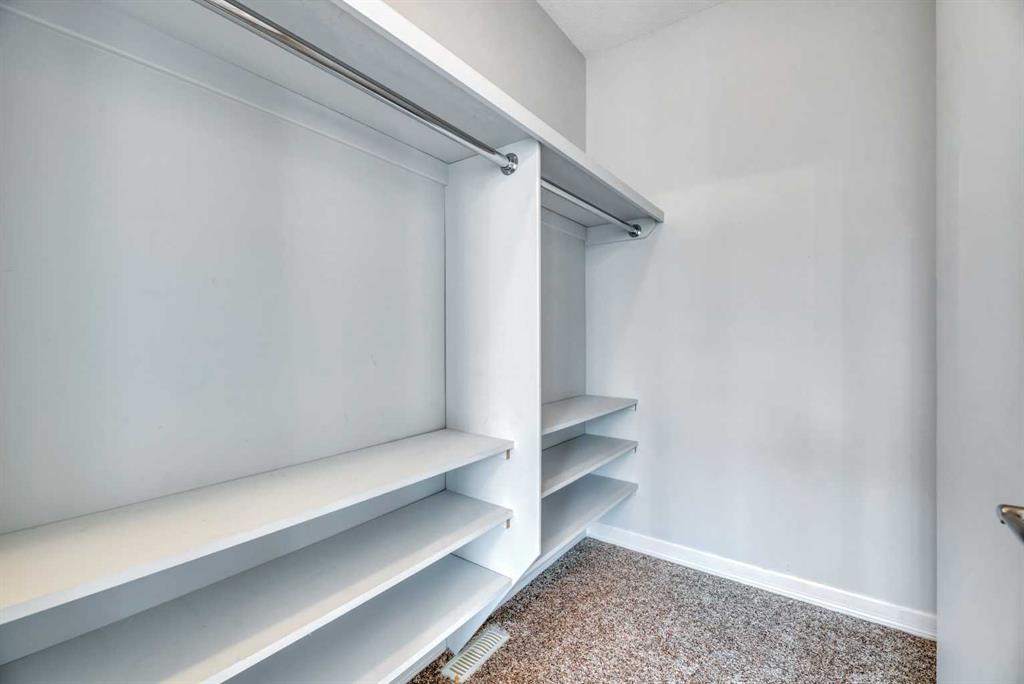- Home
- Residential
- Detached
- 341 Rainbow Falls Way, Chestermere, Alberta, T1X 1W5
341 Rainbow Falls Way, Chestermere, Alberta, T1X 1W5
- Detached, Residential
- A2234898
- MLS Number
- 4
- Bedrooms
- 4
- Bathrooms
- 2905.97
- sqft
- 2005
- Year Built
Property Description
Discover your DREAM HOME in the coveted Rainbow Falls community of Chestermere! This rare gem offers spectacular pond views and tranquil pathways right outside your back door, creating an idyllic retreat perfect for family living. Feel instantly welcomed by luxurious HEATED FLOORS spanning all three levels, brand-new plush carpeting upstairs, and bright, spacious interiors thoughtfully designed for both comfort and style. Enjoy family gatherings in the expansive kitchen, with CUSTOM CABINETRY and beautifully framed by oversized windows overlooking your serene backyard paradise. Unwind in the cozy bonus room, or find inspiration working from your spacious home office. The large basement offers endless possibilities for customization, while the TRIPLE-CAR GARAGE and covered BBQ area add practical convenience and year-round enjoyment. Don’t miss this incredible opportunity to make lasting memories in your perfect family sanctuary!
Property Details
-
Property Size 2905.97 sqft
-
Land Area 0.15 sqft
-
Bedrooms 4
-
Bathrooms 4
-
Garage 1
-
Year Built 2005
-
Property Status Active, Pending
-
Property Type Detached, Residential
-
MLS Number A2234898
-
Brokerage name RE/MAX Key
-
Parking 6
Features & Amenities
- 2 Storey
- Asphalt Shingle
- Bookcases
- Breakfast Bar
- Built-in Features
- Central Air
- Central Vacuum
- Chandelier
- Crown Molding
- Deck
- Dishwasher
- Dryer
- Finished
- Fishing
- Full
- Garage Control s
- Garage Faces Front
- Gas
- Gas Range
- Golf
- Granite Counters
- Heated Garage
- High Ceilings
- Hot Water
- Insulated
- Kitchen Island
- Lake
- Living Room
- Microwave
- Natural Gas
- No Smoking Home
- Open Floorplan
- Pantry
- Park
- Playground
- Primary Bedroom
- Range Hood
- Rear Porch
- Refrigerator
- Schools Nearby
- Shopping Nearby
- Sidewalks
- Soaking Tub
- Storage
- Street Lights
- Sump Pump s
- Tennis Court s
- Three-Sided
- Triple Garage Attached
- Vaulted Ceiling s
- Walk-In Closet s
- Walking Bike Paths
- Washer
- Window Coverings
- Workshop in Garage
Similar Listings
169 Aspen Hills Way SW, Calgary, Alberta, T3H 0G8
Aspen Woods, Calgary- Detached, Residential
- 4 Bedrooms
- 4 Bathrooms
- 2240.00 sqft
1436 Coopers Landing SW, Airdrie, Alberta, T4B0G6
Coopers Crossing, Airdrie- Detached, Residential
- 5 Bedrooms
- 5 Bathrooms
- 3258.00 sqft
#205 4185 Norford Avenue NW, Calgary, Alberta, T2L 2K7
University District, Calgary- Apartment, Residential
- 2 Bedrooms
- 3 Bathrooms
- 1292.00 sqft
3536 43 Street SW, Calgary, Alberta, T3E 3P5
Glenbrook, Calgary- Semi Detached (Half Duplex), Residential
- 5 Bedrooms
- 4 Bathrooms
- 1915.27 sqft
























































