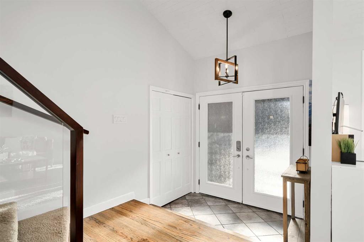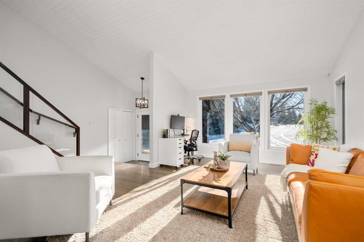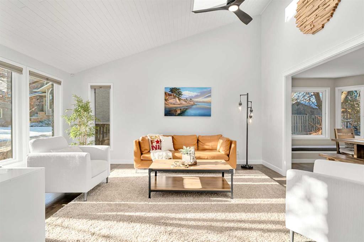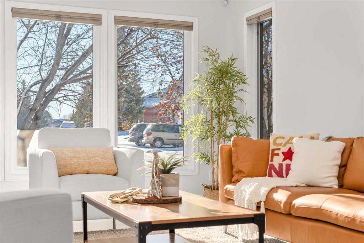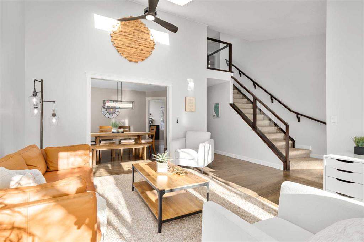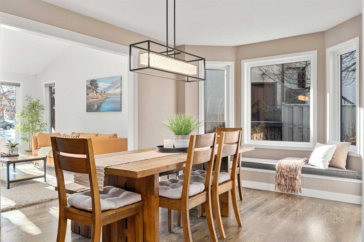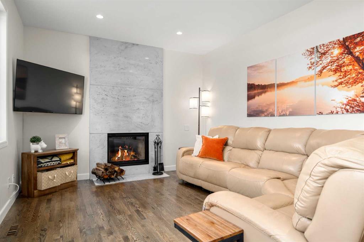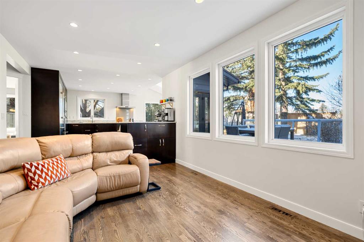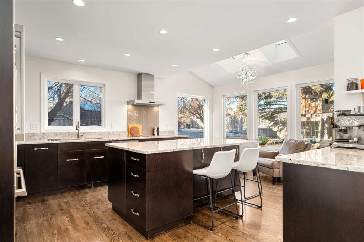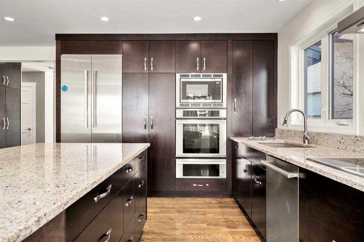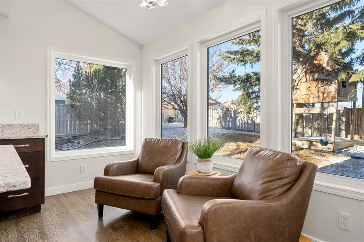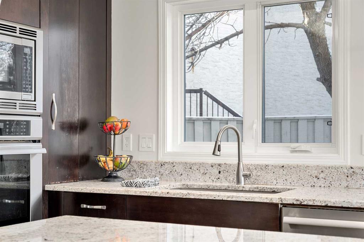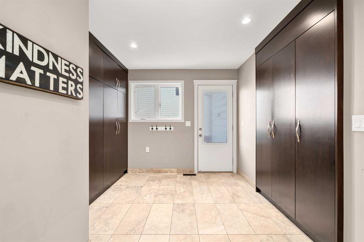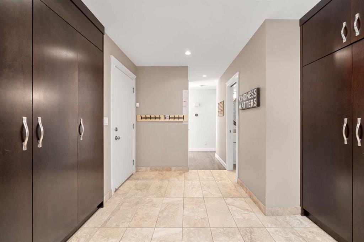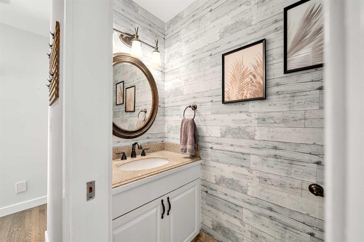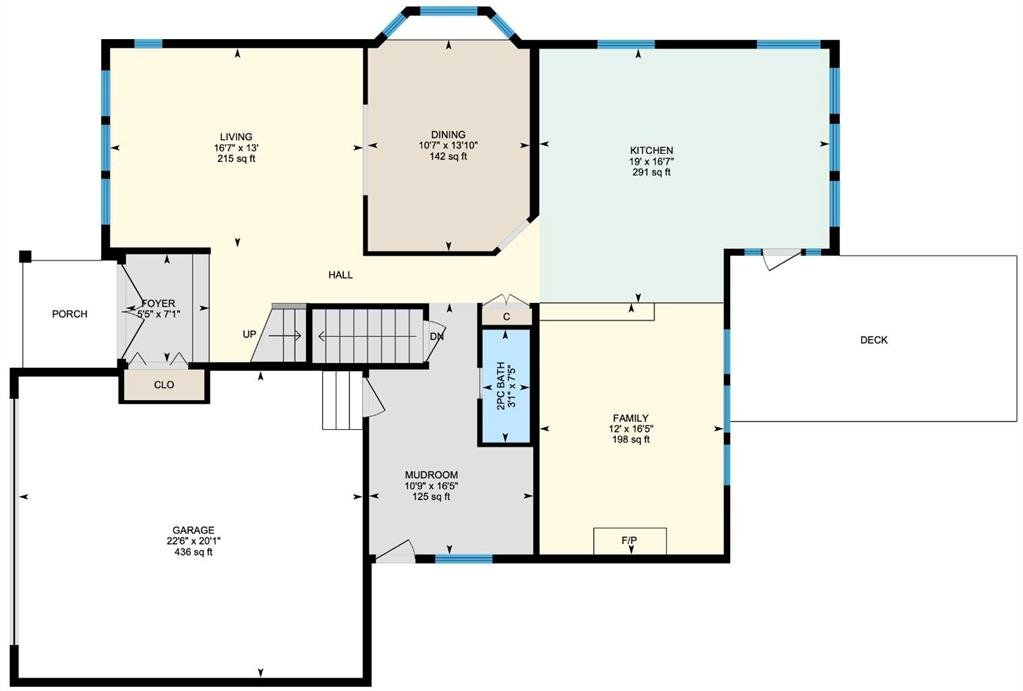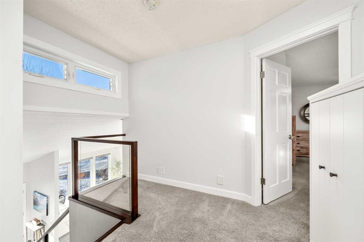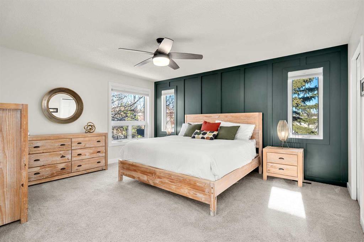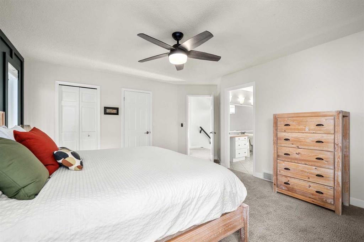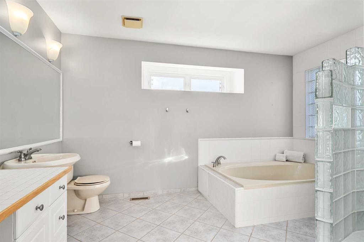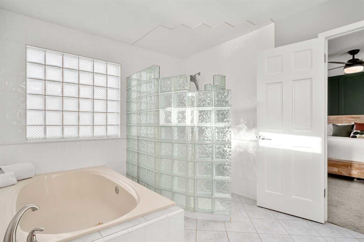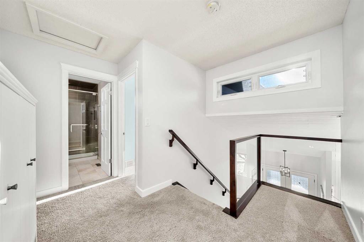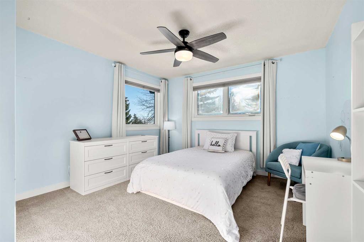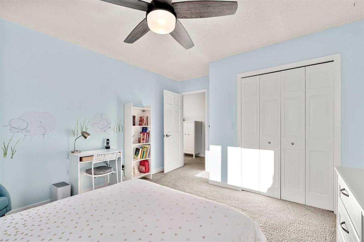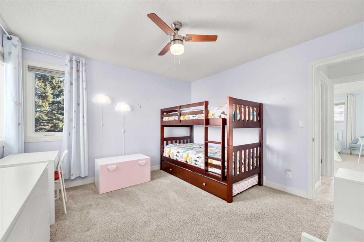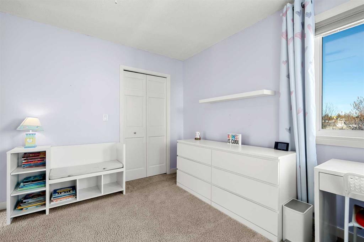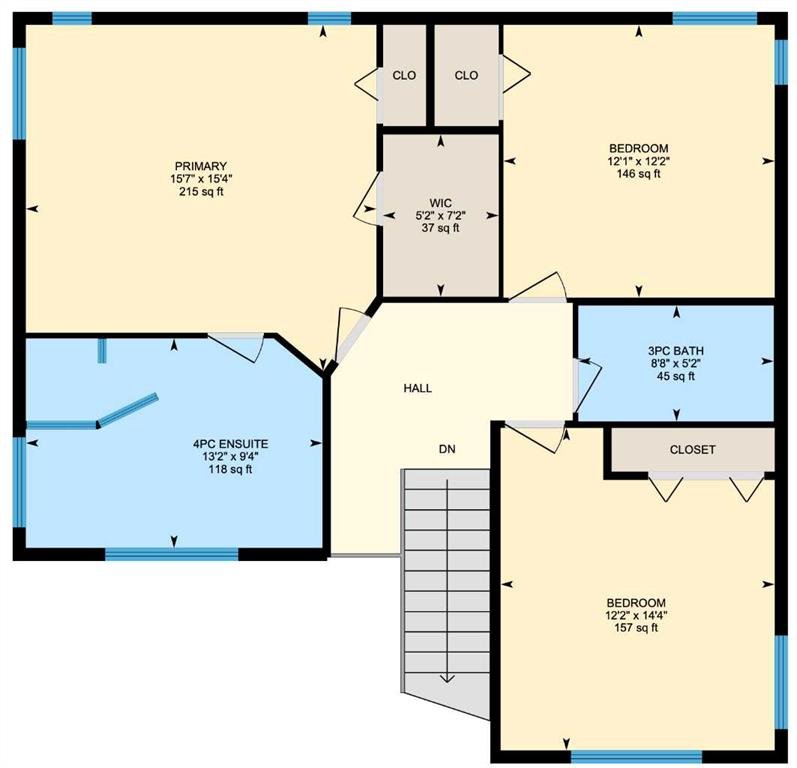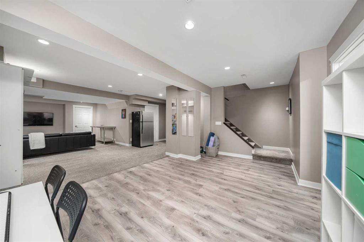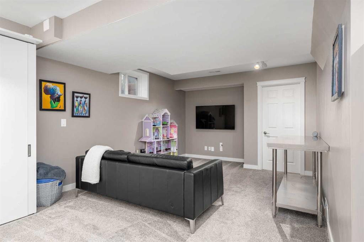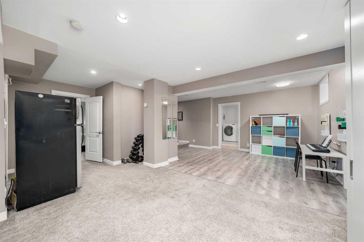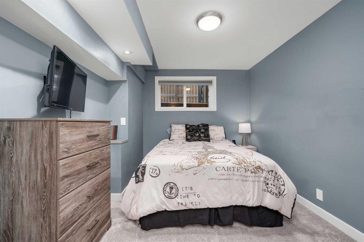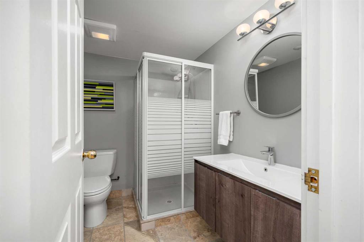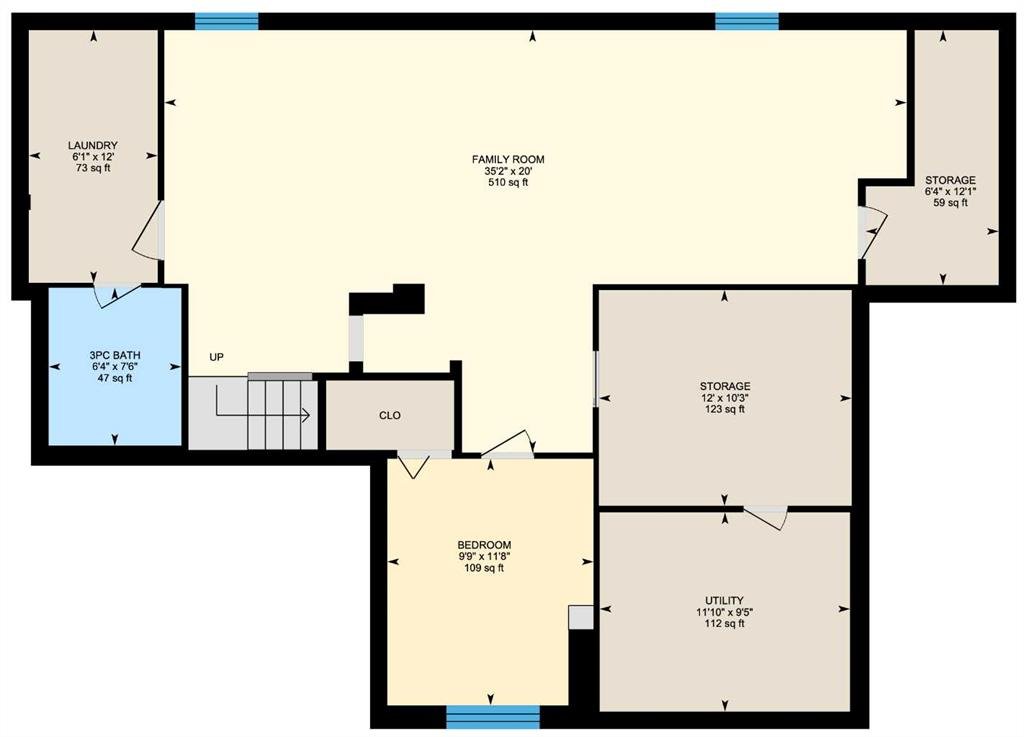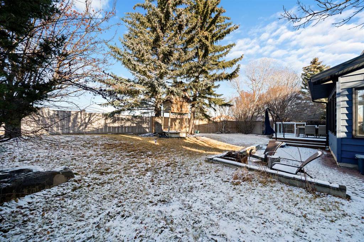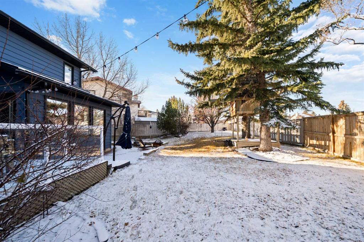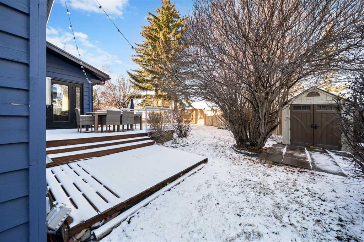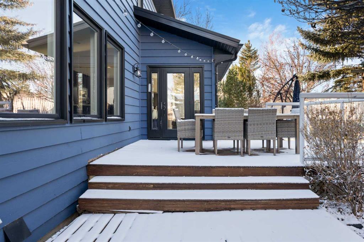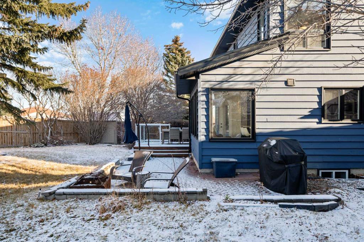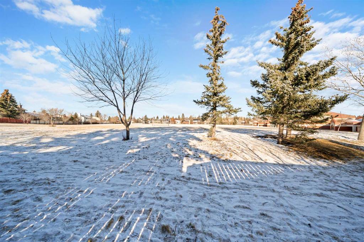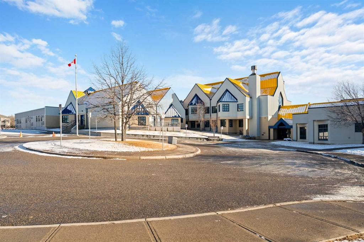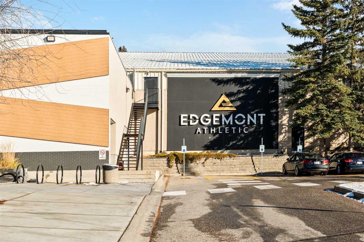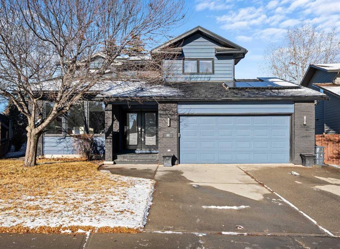- Home
- Residential
- Detached
- 44 Edcath Rise NW, Calgary, Alberta, T3A 3T1
44 Edcath Rise NW, Calgary, Alberta, T3A 3T1
- Detached, Residential
- A2271440
- MLS Number
- 4
- Bedrooms
- 4
- Bathrooms
- 2296.00
- sqft
- 1984
- Year Built
Property Description
Welcome to 44 Edcath Rise NW in the beloved community of Edgemont—where this warm, inviting family home feels especially magical during the holidays. Set on a sunny, large pie-shaped lot backing onto green space & school, this property offers over 3,500 sq. ft. of developed living space, four bedrooms, and three-and-a-half bathrooms.
Inside, vaulted ceilings, skylights, and oak hardwood flooring create a bright, festive atmosphere. The spacious living and dining areas are perfect for holiday gatherings, while the beautifully renovated kitchen features a large island, high-end appliances, and a cozy nook with access to the backyard—complete with a tiered deck, plenty of play space, and a charming treehouse.
The family room’s wood-burning fireplace adds classic Christmas warmth. A half bath and a well-organized massive mudroom complete the main floor. Upstairs offers three generous bedrooms, including a serene primary suite with a spa-like ensuite and a walk-in closet.
The fully finished basement provides even more space for games, movie nights, or hosting guests, with a large rec room, bedroom, 3-piece bath, laundry area, and abundant storage. Recent updates include kitchen, newer windows, rubber roof, furnace, hot water tanks, insulation—and solar panels with a 25-year warranty, offering excellent long-term savings on electricity.
With an oversized driveway, attached double garage, and close proximity to schools, transit, and amenities. This is the perfect Holiday gift for the entire family.
Schedule your viewing today—your dream home is waiting!
Property Details
-
Property Size 2296.00 sqft
-
Land Area 0.17 sqft
-
Bedrooms 4
-
Bathrooms 4
-
Garage 1
-
Year Built 1984
-
Property Status Active
-
Property Type Detached, Residential
-
MLS Number A2271440
-
Brokerage name RE/MAX Realty Professionals
-
Parking 5
Features & Amenities
- 2 Storey
- Breakfast Bar
- Built-In Oven
- Central Vacuum
- Concrete Driveway
- Deck
- Dishwasher
- Dog Run
- Double Garage Attached
- Dryer
- Electric Oven
- Family Room
- Fireplace s
- Forced Air
- Full
- Garage Control s
- Garage Door Opener
- Garage Faces Front
- Gas Starter
- Glass Doors
- Granite Counters
- Induction Cooktop
- Kitchen Island
- Masonry
- Microwave Hood Fan
- Natural Gas
- Pantry
- Park
- Patio
- Playground
- Private Entrance
- Range Hood
- Refrigerator
- Rubber
- Schools Nearby
- Shopping Nearby
- Sidewalks
- Skylight s
- Soaking Tub
- Storage
- Street Lights
- Tennis Court s
- Vaulted Ceiling s
- Walking Bike Paths
- Warming Drawer
- Washer
- Window Coverings
- Wood Burning
Similar Listings
1907 28 Avenue SW, Calgary, Alberta, T2T 1K2
South Calgary, Calgary- Semi Detached (Half Duplex), Residential
- 5 Bedrooms
- 4 Bathrooms
- 2923.20 sqft
182 Panamount Road NW, Calgary, Alberta, T3K0H8
Panorama Hills, Calgary- Detached, Residential
- 4 Bedrooms
- 4 Bathrooms
- 2145.00 sqft
5003 21 Avenue NW, Calgary, Alberta, T3B 0X3
Montgomery, Calgary- Semi Detached (Half Duplex), Residential
- 5 Bedrooms
- 4 Bathrooms
- 2021.81 sqft
6967 Christie Estate Boulevard SW, Calgary, Alberta, T3H 2S5
Christie Park, Calgary- Detached, Residential
- 4 Bedrooms
- 4 Bathrooms
- 2808.00 sqft

