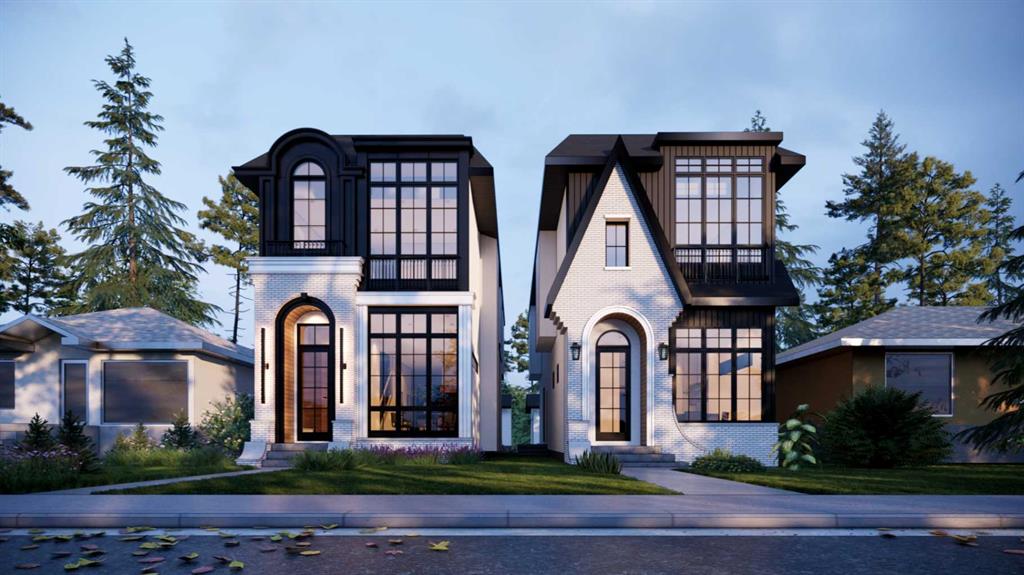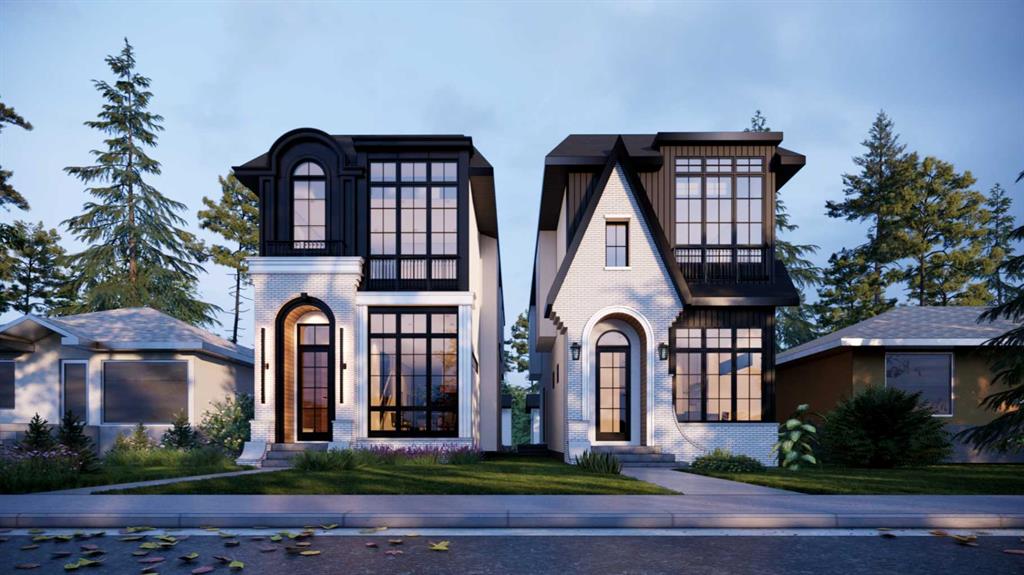- Home
- Residential
- Detached
- 512 54 Avenue SW, Calgary, Alberta, T2V0C7
512 54 Avenue SW, Calgary, Alberta, T2V0C7
- Detached, Residential
- A2194945
- MLS Number
- 5
- Bedrooms
- 4
- Bathrooms
- 1920.20
- sqft
- 2025
- Year Built
Property Description
This stunning new home in Windsor Park offers modern design, thoughtful layout, and premium finishes. Designed by John Trinh & Associates Inc., this residence features over 2,751 SQFT of living space, including a legal basement suite with a separate side entrance and dedicated laundry facilities, making it ideal for additional income or extended family.
Upon entering, a grand foyer welcomes you into an open-concept main floor with 11-ft ceilings and engineered hardwood flooring throughout. The formal dining area, highlighted by large windows, provides an elegant space for gatherings. The chef’s kitchen is a true centerpiece, featuring a oversized island, high-end appliances, and under-cabinet lighting with quartz countertops. The great room boasts a custom three sided gas fireplace with a luxury finish, built-in shelving, and a spacious mudroom with built-ins, ensuring both style and functionality.
Upstairs, the 9-ft ceilings create a bright and airy atmosphere. The primary bedroom is a luxurious retreat with vaulted ceilings and large windows that offer ample natural light. The 5-piece ensuite is spa-inspired, complete with make up desk, in-floor heating, a double vanity, a soaker tub, and a steam shower rough-in. Two additional spacious bedrooms, one with a walk-in closet and direct access to a 3-piece bath, as well as a convenient laundry room, complete the upper level.
The fully finished legal basement suite provides a fantastic opportunity for rental income or multi-generational living. It includes a spacious rec room, a full kitchen, two large bedrooms, and a 3-piece bathroom.
Additional features of this home include two furnaces with HRVs for optimal efficiency and air quality, custom built-in closets throughout, Garage Heater rough-ins and rough-ins for A/C. The double garage offers ample storage, while the home’s prime location provides easy access to downtown, major roads, schools, shopping, and public transit.
This exclusive pre-sale opportunity in Windsor Park won’t last long. Call today for more details!
Property Details
- Property Size 1920.20 sqft
- Land Area 0.06 sqft
- Bedrooms 5
- Bathrooms 4
- Garage 1
- Year Built 2025
- Property Status Active
- Property Type Detached, Residential
- MLS Number A2194945
- Brokerage name MaxWell Canyon Creek
- Parking 2
Features & Amenities
- 2 Storey
- Asphalt Shingle
- Balcony
- Built-in Features
- Closet Organizers
- Deck
- Dishwasher
- Double Garage Detached
- Double Vanity
- Dryer
- Finished
- Forced Air
- Front Porch
- Full
- Gas
- Gas Cooktop
- High Ceilings
- Kitchen Island
- Living Room
- Microwave
- Natural Gas
- Open Floorplan
- Pantry
- Park
- Playground
- Range Hood
- Refrigerator
- Schools Nearby
- Separate Exterior Entry
- Shopping Nearby
- Sidewalks
- Skylight s
- Steam Room
- Street Lights
- Tennis Court s
- Three-Sided
- Vaulted Ceiling s
- Walk-In Closet s
- Walking Bike Paths
- Washer
Similar Listings
Similar Listings
318 Waterstone Court, Chestermere, Alberta, T1X2Z1
Chestermere- Detached, Residential
- 8 Bedrooms
- 5 Bathrooms
- 3433.55 sqft
90 Cimarron Estates Drive, Okotoks, Alberta, T1S 0R1
Cimarron Estates, Okotoks- Detached, Residential
- 3 Bedrooms
- 3 Bathrooms
- 2983.00 sqft
319 Heritage Place SW, Rural Rocky View County, Alberta, T3Z3P3
Heritage Woods, Springbank, Rural Rocky View County- Detached, Residential
- 6 Bedrooms
- 4 Bathrooms
- 4049.00 sqft
129 Glyde Park, Rural Rocky View County, Alberta, T3Z 0A1
Elbow Valley West, Rural Rocky View County- Detached, Residential
- 6 Bedrooms
- 5 Bathrooms
- 4350.47 sqft









