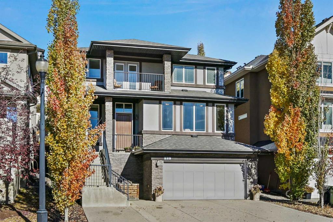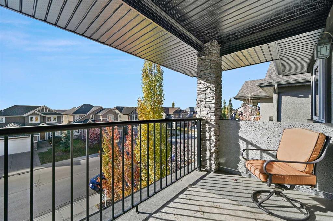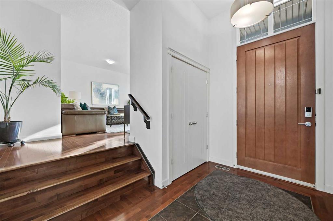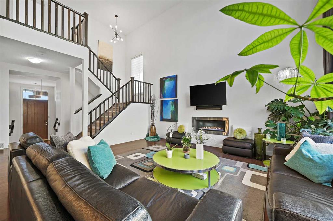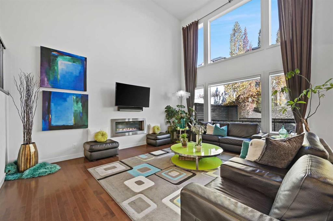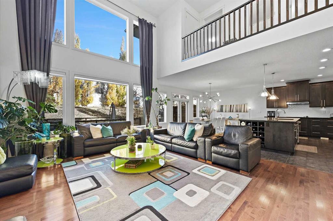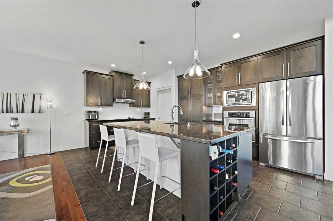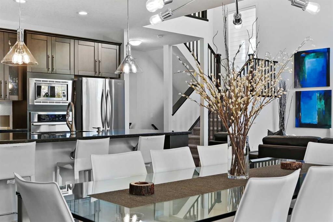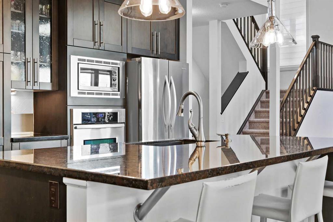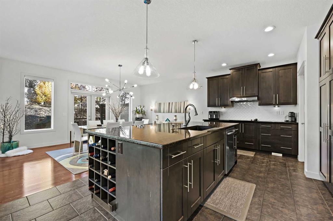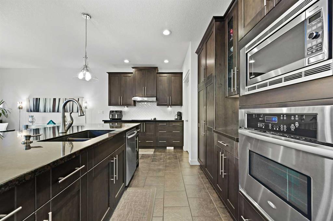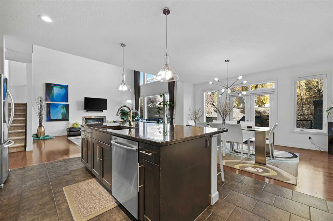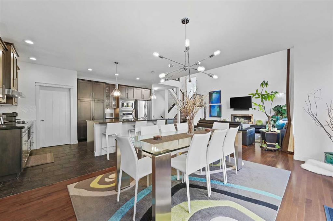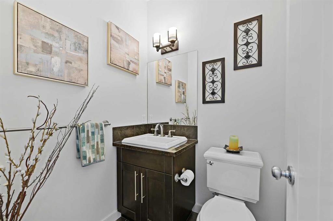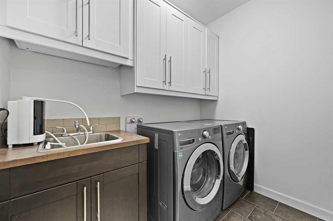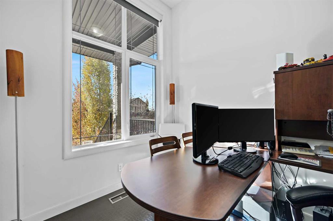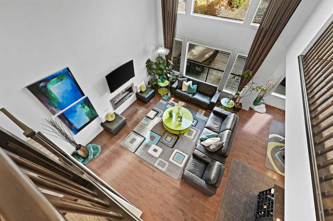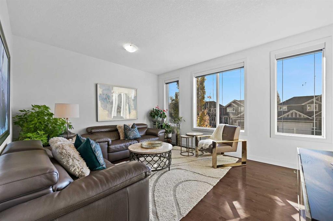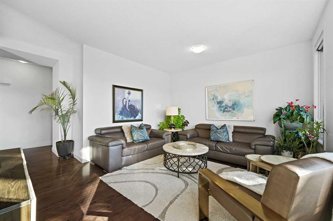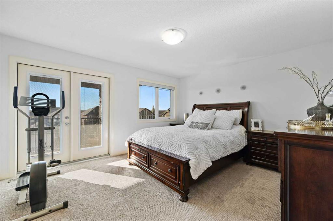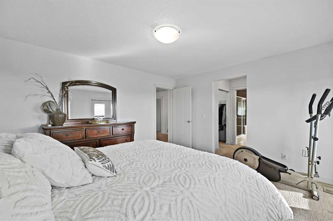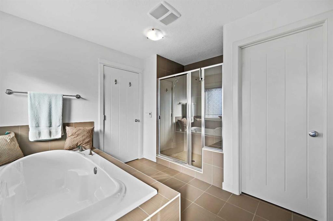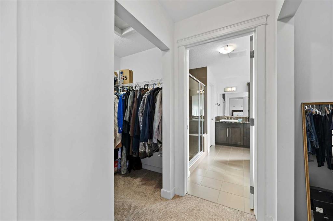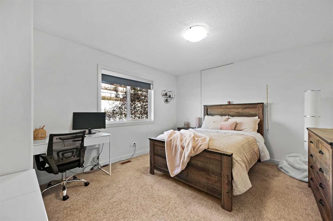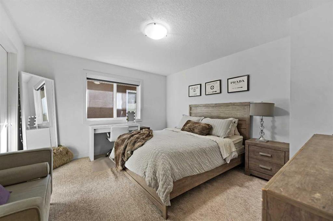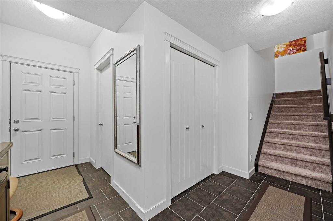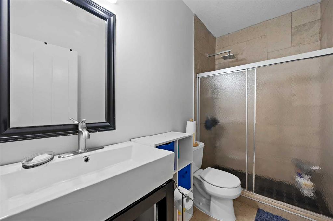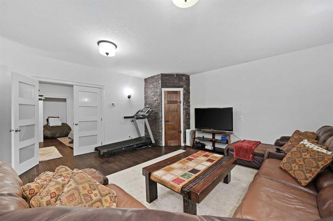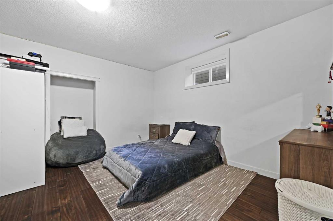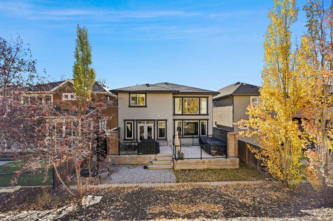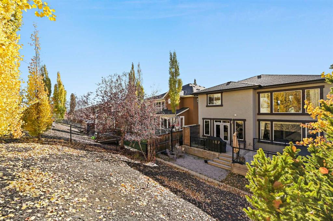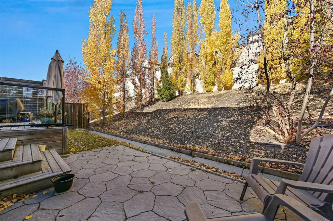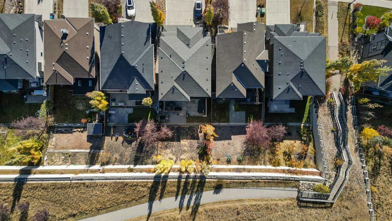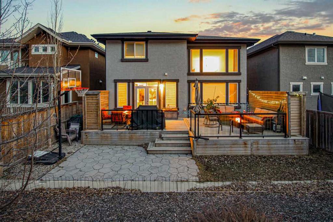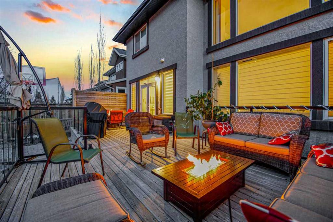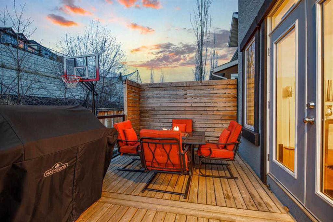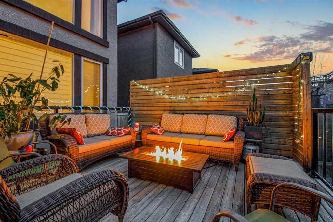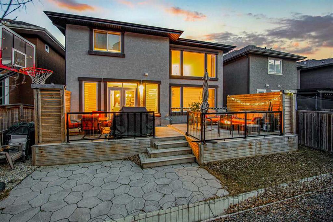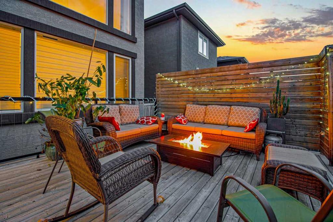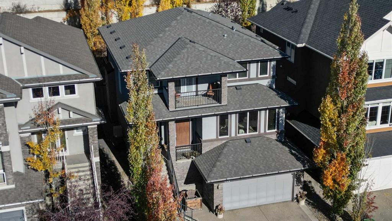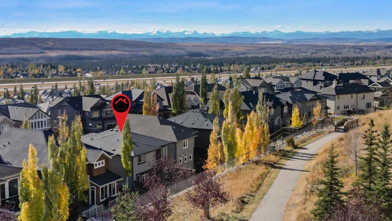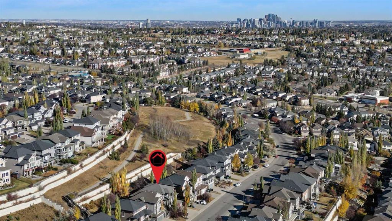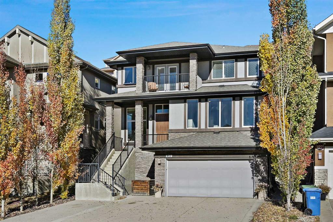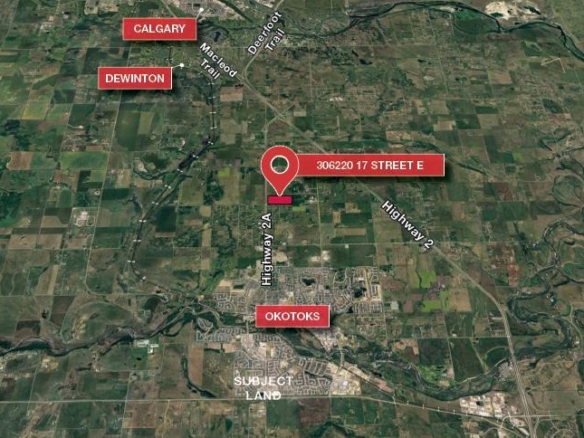- Home
- Residential
- Detached
- 129 Springbluff Boulevard SW, Calgary, Alberta, T3H 0N3
129 Springbluff Boulevard SW, Calgary, Alberta, T3H 0N3
- Detached, Residential
- A2265921
- MLS Number
- 4
- Bedrooms
- 4
- Bathrooms
- 2594.60
- sqft
- 2010
- Year Built
Property Description
Welcome to 129 Springbluff Boulevard – a stunning and thoughtfully designed home that offers both luxurious living and practical comfort. Step into the vaulted family room, where soaring two-storey windows flood the space with natural light and frame serene views of the backyard. A sleek, wall-mounted gas fireplace adds warmth and elegance to this inviting central space. The kitchen is a chef's dream, featuring granite countertops, an electric cooktop, built-in oven and microwave, and ample cabinetry – perfect for hosting or everyday meals. The sunlit front room, perched above the garage, offers the ideal space for a home office, sitting area, or creative studio. French doors lead to a full-width deck that seamlessly steps down to a tranquil flagstone patio – an ideal space for outdoor entertaining.
Upstairs, the spacious primary suite is your private retreat, complete with a personal balcony, a spa-like 5-piece ensuite, and a double walk-through closet. The second and third bedrooms both feature walk-in closets, providing plenty of storage and personal space. The fully finished basement offers even more living area, including a generous rec room, a private fourth bedroom, and a beautifully finished 3-piece bathroom – perfect for guests, teens, or in-laws.
This premium home is designed with convenience and efficiency in mind, including dual zone heating, built-in vacuum system, and a heated garage. Located in one of Calgary's most popular family communities close to parks, schools, and the shopping of Calgary West Hills, this is a home you won’t want to miss!
Property Details
-
Property Size 2594.60 sqft
-
Land Area 0.13 sqft
-
Bedrooms 4
-
Bathrooms 4
-
Garage 1
-
Year Built 2010
-
Property Status Active
-
Property Type Detached, Residential
-
MLS Number A2265921
-
Brokerage name RE/MAX Complete Realty
-
Parking 2
Features & Amenities
- 2 Storey
- Asphalt Shingle
- Breakfast Bar
- Built-in Features
- Built-In Oven
- Central Air
- Central Vacuum
- Chandelier
- Closet Organizers
- Clubhouse
- Deck
- Dishwasher
- Double Garage Attached
- Dryer
- Electric Cooktop
- Family Room
- Fireplace Insert
- Forced Air
- French Door
- Full
- Garage Control s
- Garage Faces Front
- Gas
- Granite Counters
- High Ceilings
- Kitchen Island
- Microwave
- Natural Gas
- No Animal Home
- No Smoking Home
- Open Floorplan
- Pantry
- Park
- Patio
- Playground
- Pool
- Private Yard
- Range Hood
- Refrigerator
- Schools Nearby
- Shopping Nearby
- Street Lights
- Walk-In Closet s
- Washer
- Window Coverings
Similar Listings
306220 17 Street E, Rural Foothills County, Alberta, T0L 0X0
Rural Foothills County- Detached, Residential
- 1 Bedroom
- 1 Bathroom
- 1040.00 sqft
202 11 Avenue NW, Calgary, Alberta, T2M 0B8
Crescent Heights, Calgary- Detached, Residential
- 7 Bedrooms
- 3 Bathrooms
- 3566.80 sqft
327 Canyon Close, Canmore, Alberta, T1W1H4
Avens/Canyon Close, Canmore- Detached, Residential
- 5 Bedrooms
- 4 Bathrooms
- 1779.00 sqft
#102 1330 1st Avenue, Canmore, Alberta, T1W 1M4
Teepee Town, Canmore- Row/Townhouse, Residential
- 4 Bedrooms
- 4 Bathrooms
- 1833.00 sqft

