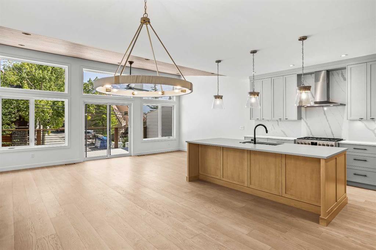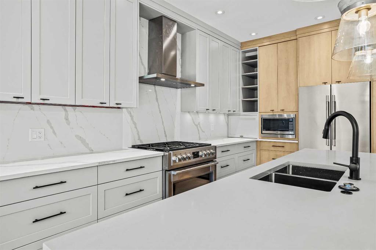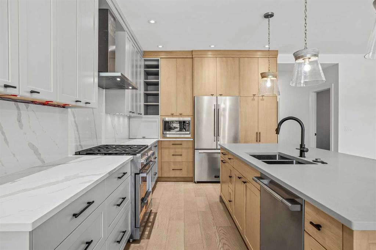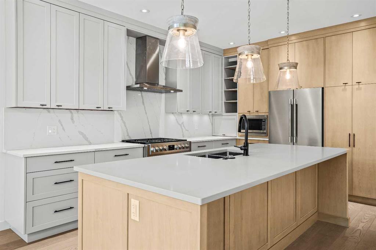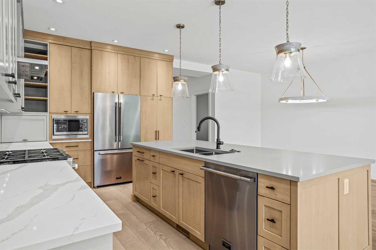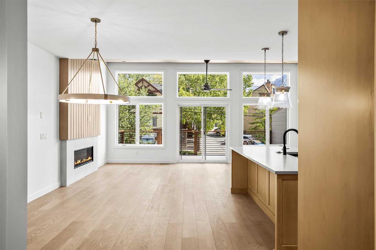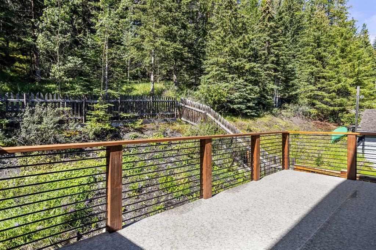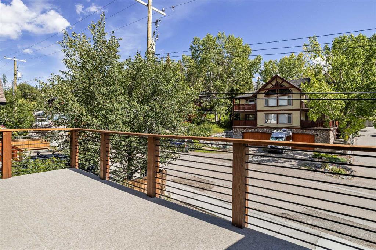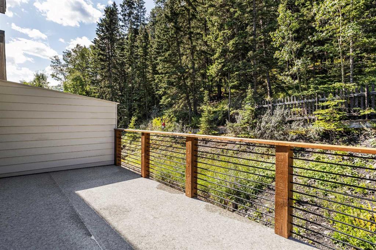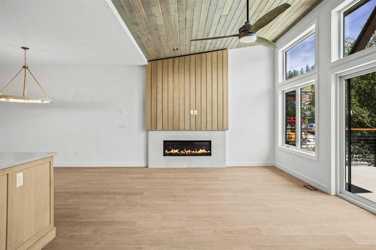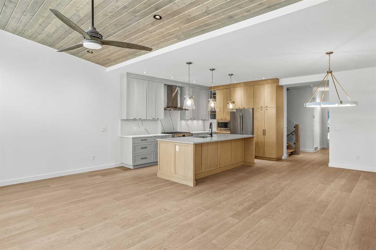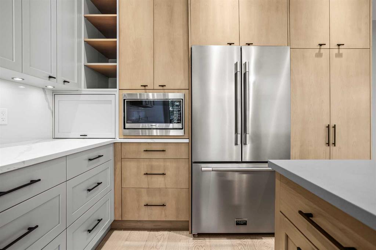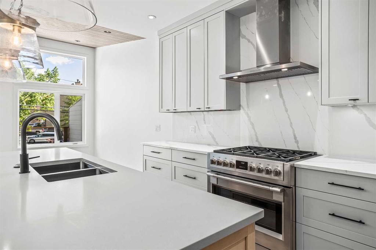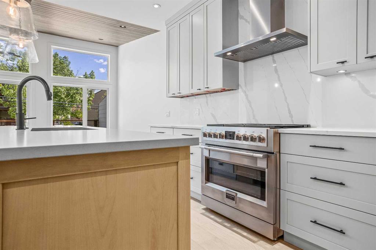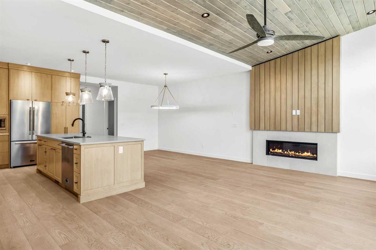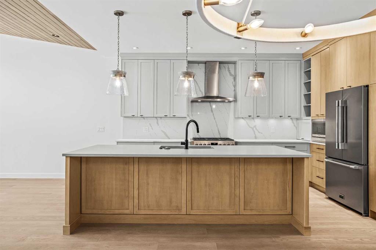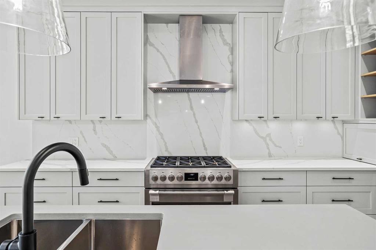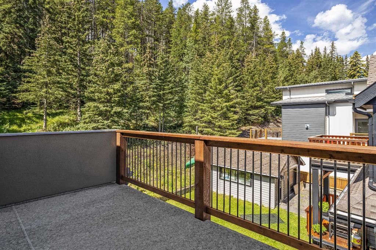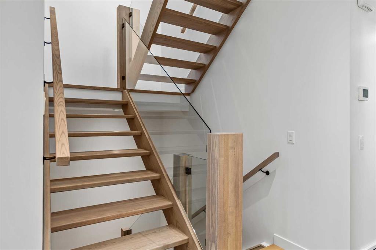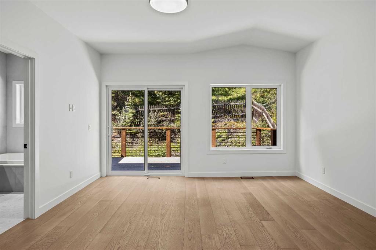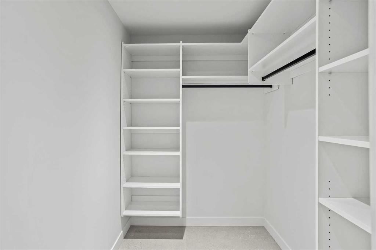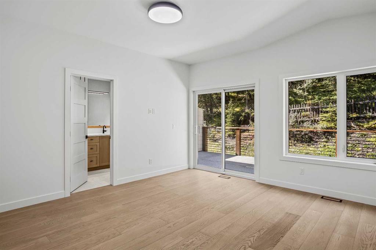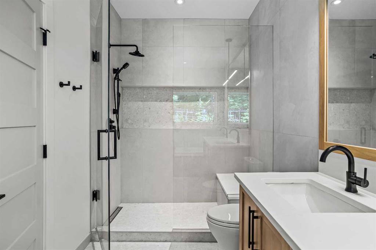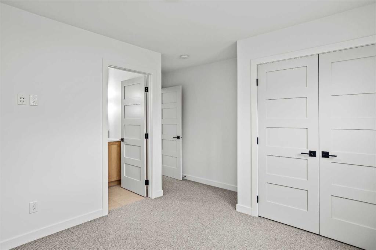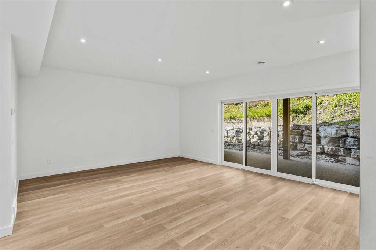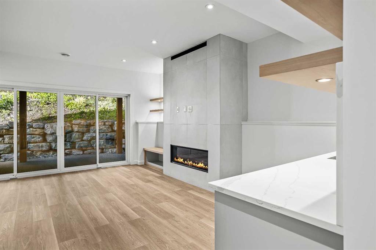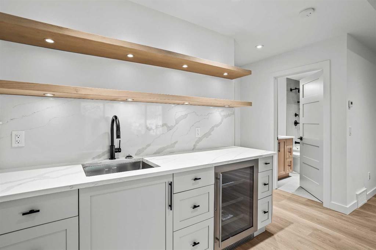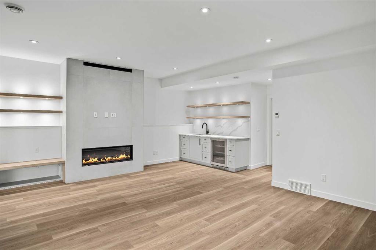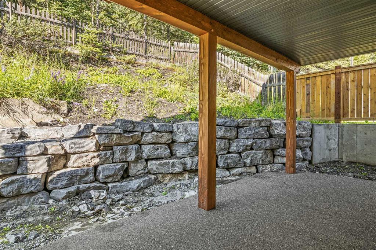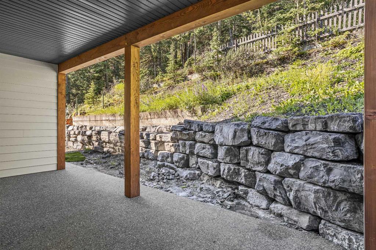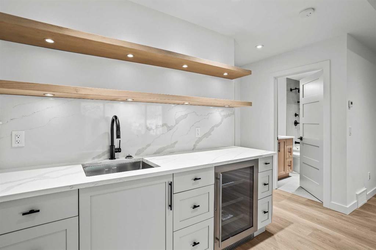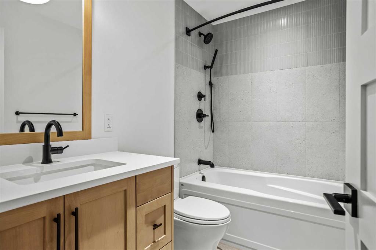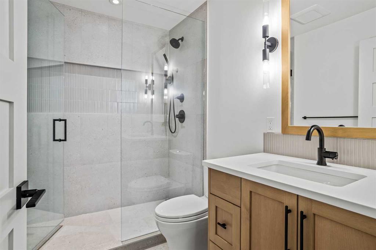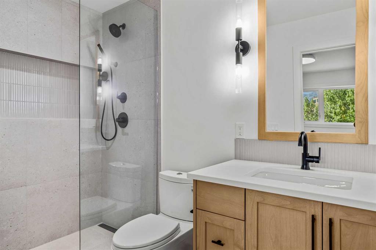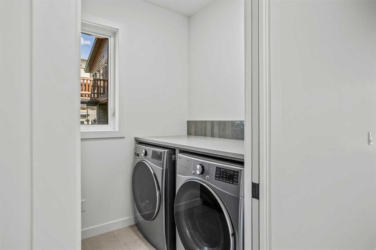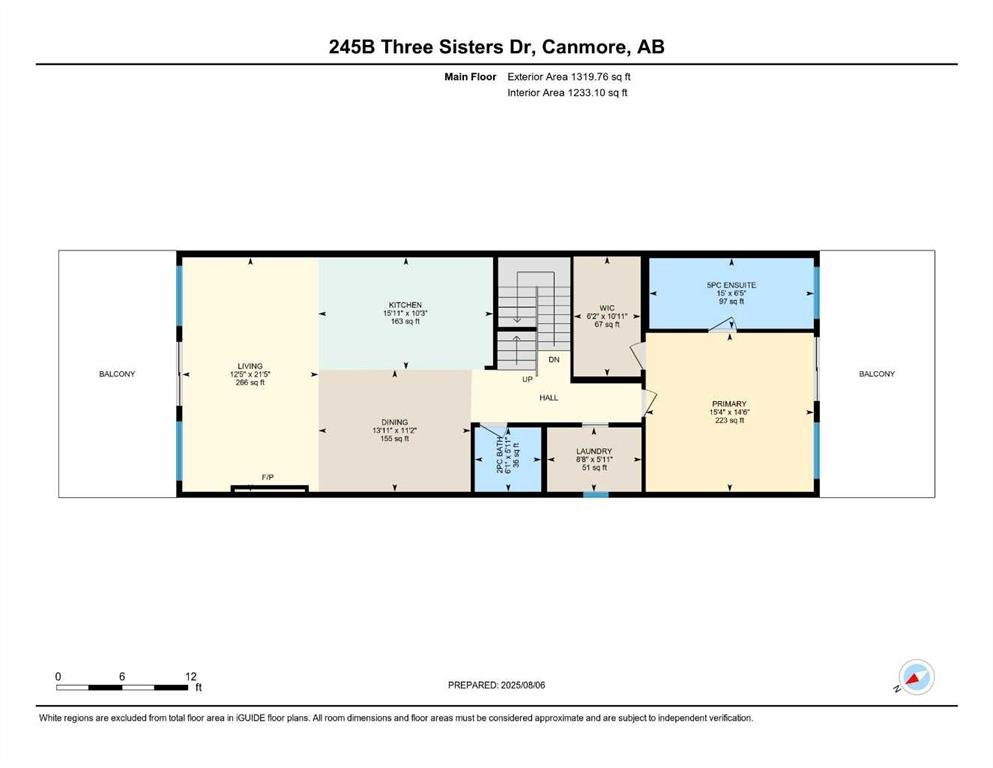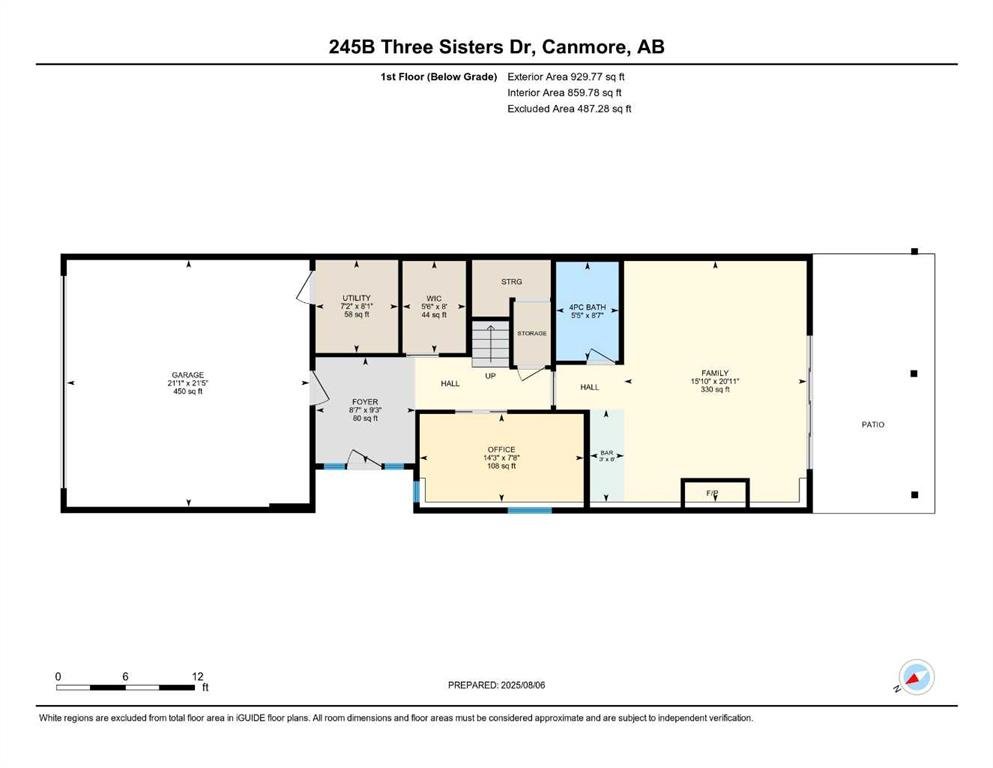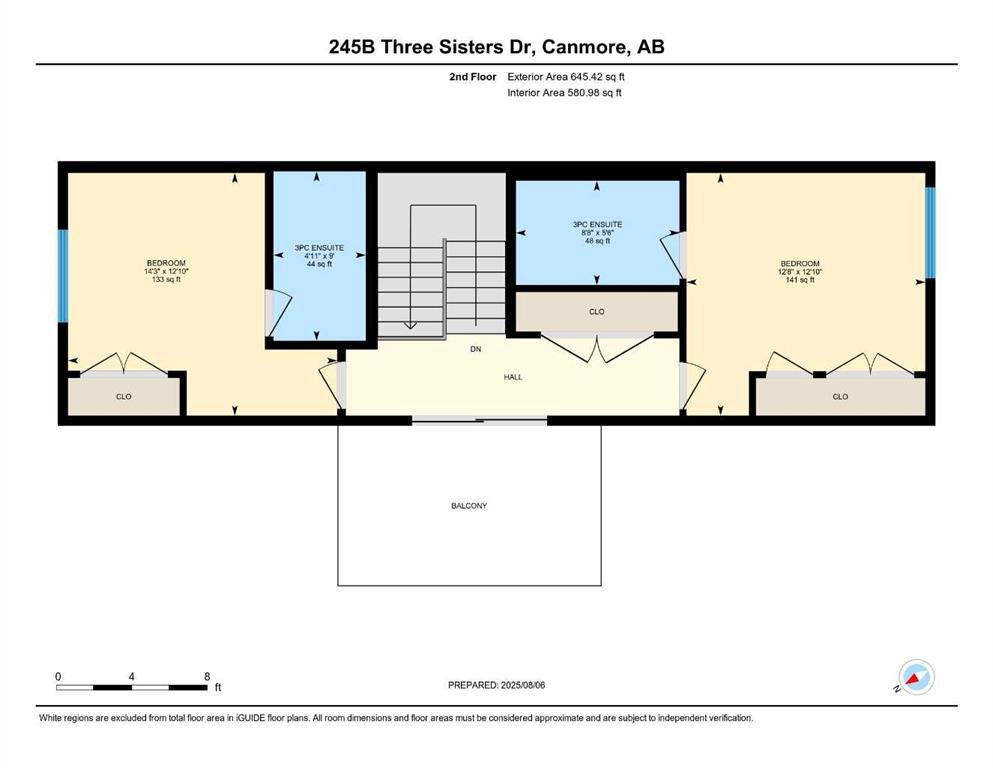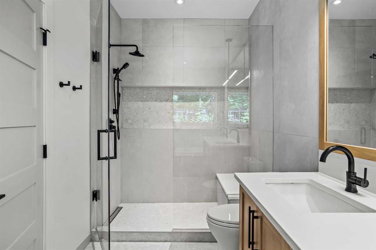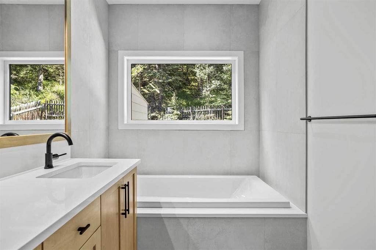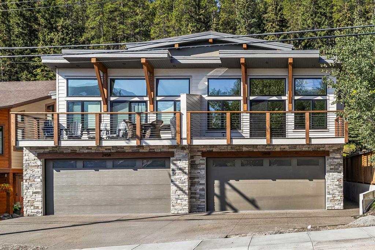- Home
- Residential
- Semi Detached (Half Duplex)
- 245B Three Sisters Drive, Canmore, Alberta, T1W 2M2
245B Three Sisters Drive, Canmore, Alberta, T1W 2M2
- Residential, Semi Detached (Half Duplex)
- A2246258
- MLS Number
- 4
- Bedrooms
- 5
- Bathrooms
- 1965.18
- sqft
- 2025
- Year Built
Property Description
Brand New Luxury Half Duplex Backing Onto Greenspace, Steps to Nordic Centre. This stunning new half duplex offers over 2,800 square feet of refined mountain living, perfectly positioned on a quiet street just a 5-minute walk to downtown Canmore and steps from the world-renowned Nordic Centre. Designed with attention to detail throughout, the main level features vaulted wood ceilings, an open-concept living area, and a spacious primary suite with a spa-like 5-piece en-suite. Two large decks provide breathtaking mountain views, ideal for relaxing or entertaining. The walk-out lower level is built for gathering, with a generous family room, gas fireplace, and custom wet bar, opening to a private covered patio that backs directly onto peaceful greenspace. Upstairs, you’ll find two more spacious bedrooms, each with their own en-suites featuring oversized tiled showers. This home delivers high-end comfort in a serene, adventure-ready location with direct access to hiking, biking, and cross-country ski trails right out your door.
Property Details
-
Property Size 1965.18 sqft
-
Land Area 0.81 sqft
-
Bedrooms 4
-
Bathrooms 5
-
Garage 1
-
Year Built 2025
-
Property Status Active
-
Property Type Semi Detached (Half Duplex), Residential
-
MLS Number A2246258
-
Brokerage name RE/MAX Alpine Realty
-
Parking 4
Features & Amenities
- 3 or more Storey
- Aggregate
- Asphalt Shingle
- Attached-Side by Side
- Balcony
- Balcony s
- Bar
- Bar Fridge
- BBQ gas line
- Ceiling Fan s
- Closet Organizers
- Deck
- Dishwasher
- Double Garage Attached
- Double Vanity
- Driveway
- Dryer
- Finished
- Fireplace s
- Forced Air
- Front Drive
- Full
- Garage Control s
- Garage Door Opener
- Garburator
- Gas
- Gas Cooktop
- High Ceilings
- In Floor
- Kitchen Island
- Microwave
- Natural Gas
- No Animal Home
- No Smoking Home
- Open Floorplan
- Private Yard
- Quartz Counters
- Range Hood
- Refrigerator
- Rooftop Patio
- Rough-In
- Schools Nearby
- Shopping Nearby
- Sidewalks
- Soaking Tub
- Storage
- Street Lights
- Vaulted Ceiling s
- Walk-In Closet s
- Walk-Out To Grade
- Walking Bike Paths
- Washer
- Wet Bar
Similar Listings
3652 8 Avenue NW, Calgary, Alberta, T2N1E1
Parkdale, Calgary- Detached, Residential
- 2 Bedrooms
- 1 Bathroom
- 895.11 sqft
711 Mckenzie Lake Bay SE, Calgary, Alberta, T2Z 2J2
McKenzie Lake, Calgary- Detached, Residential
- 5 Bedrooms
- 4 Bathrooms
- 2479.19 sqft
135 Auburn Sound Manor SE, Calgary, Alberta, T3M 0R9
Auburn Bay, Calgary- Detached, Residential
- 4 Bedrooms
- 4 Bathrooms
- 3064.00 sqft
2253 Bayside Road SW, Airdrie, Alberta, T4B 3W6
Bayside, Airdrie- Detached, Residential
- 3 Bedrooms
- 3 Bathrooms
- 1609.47 sqft

