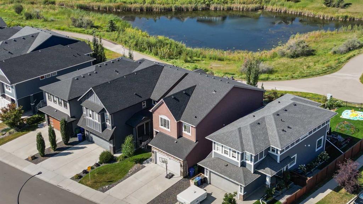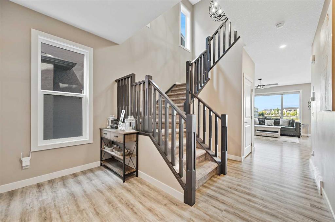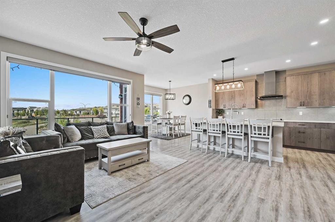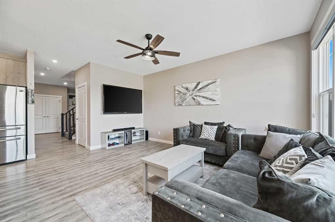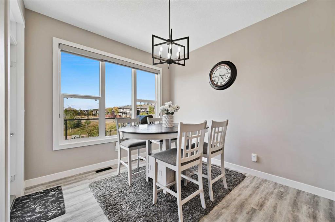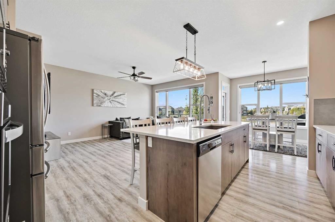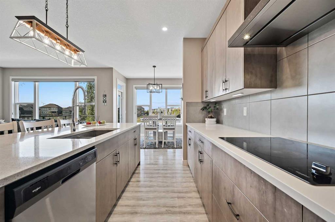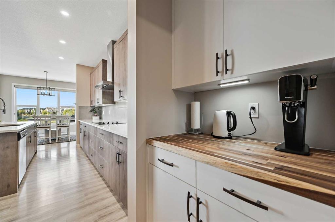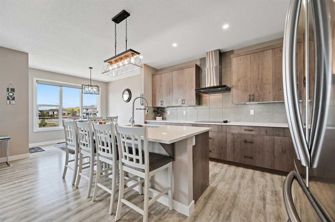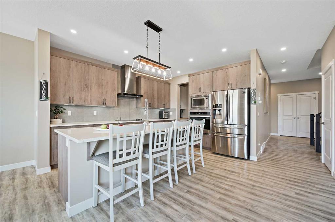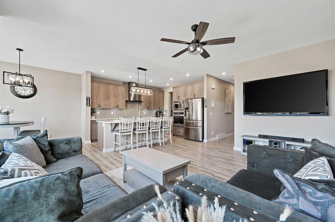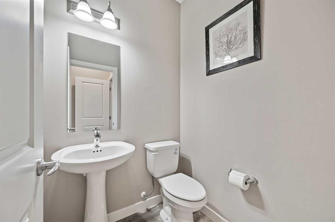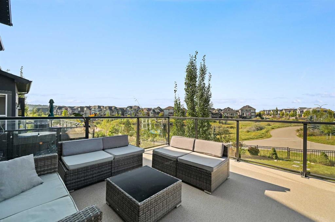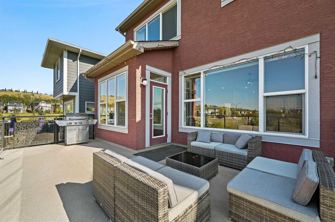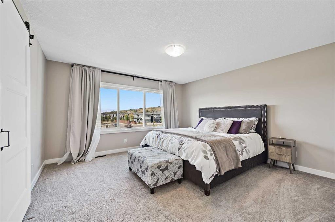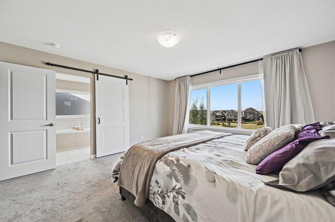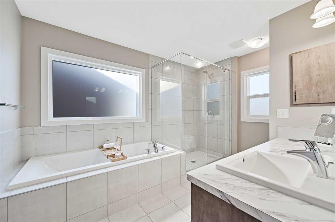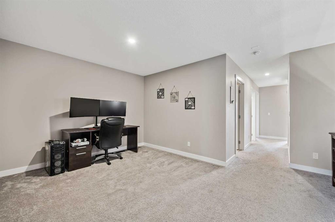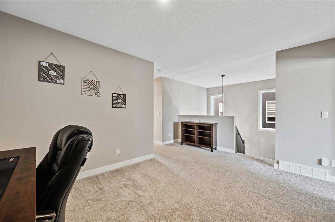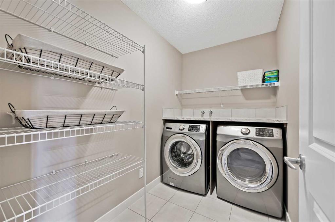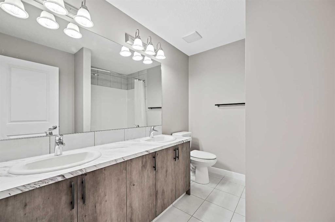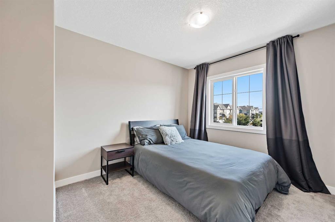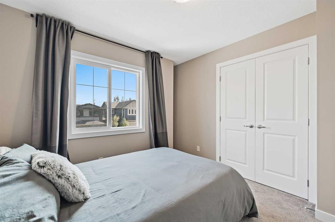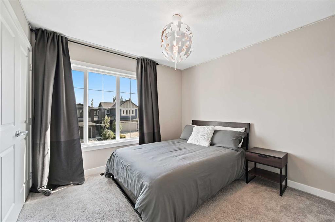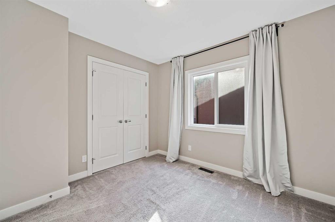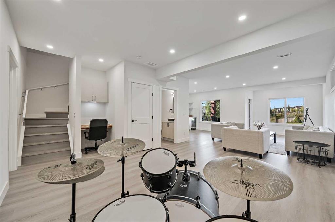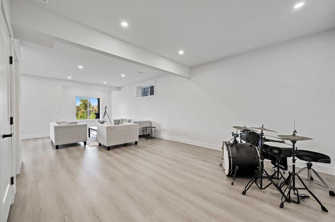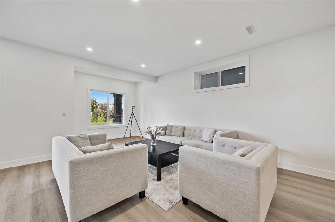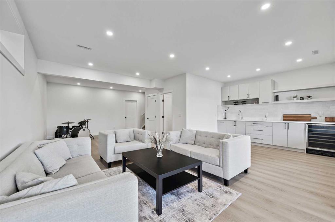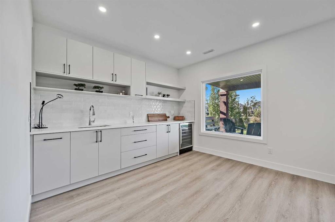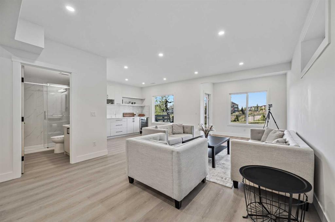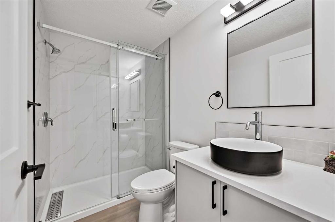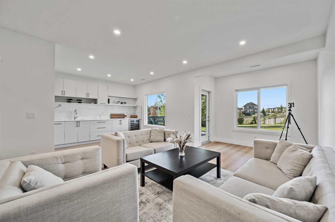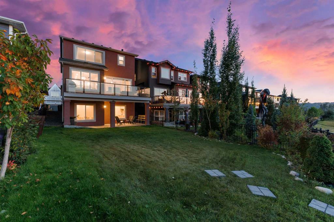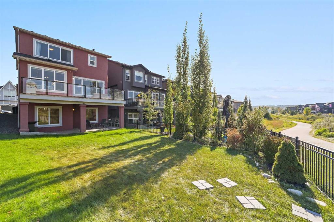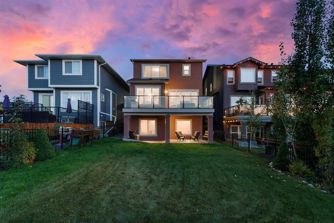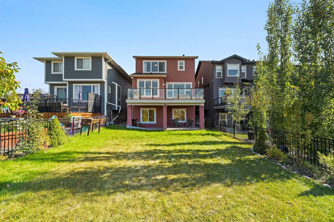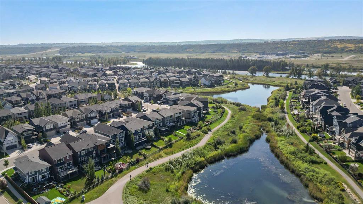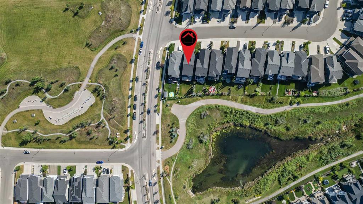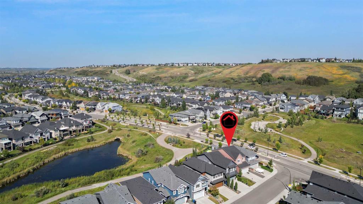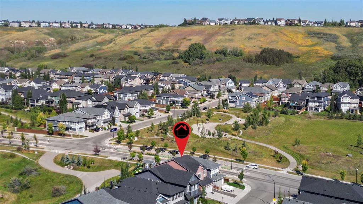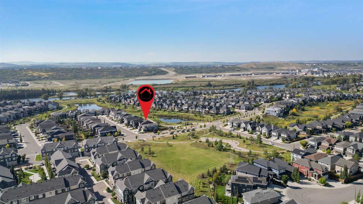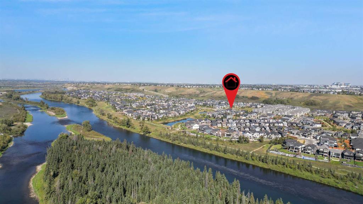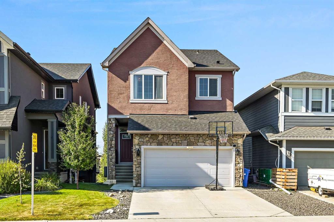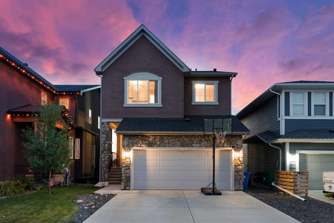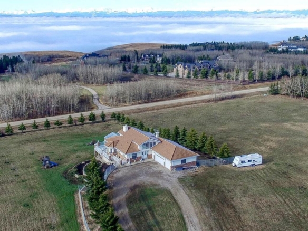- Home
- Residential
- Detached
- 13 Cranbrook Cove SE, Calgary, Alberta, T3M 2S9
13 Cranbrook Cove SE, Calgary, Alberta, T3M 2S9
- Detached, Residential
- A2264442
- MLS Number
- 4
- Bedrooms
- 4
- Bathrooms
- 2163.71
- sqft
- 2018
- Year Built
Property Description
Located in Cranston’s exclusive Riverstone, this 2,167 sq ft two-storey, air conditioned, family home features 4 bedrooms and 3.5 bathrooms, thoughtfully laid out with all bedrooms on the upper level—alongside a spacious bonus room and a fully developed walkout basement. The open-concept main floor boasts 9' ceilings, oversized windows, and direct sightlines to the pond and walking paths behind. The gourmet kitchen is anchored by an 8-foot island, complete with quartz countertops, stainless steel appliances, and an extended walk through pantry with generous storage and unbeatable prep space. Upstairs, the spacious primary suite offers a 4 pc ensuite, with a deep soaker tub, glass shower, large vanity with makeup area, plus a generous walk-in closet. Recent interior upgrades include new lighting throughout—chandeliers, ceiling fans, and pot lights. The lower level, finished in July, provides over 730 sqft of additional living space, with a wet bar/kitchenette, large rec room, office nook, full 3pc bath with a walk-in shower, and two storage rooms. The insulated, attached double garage (over 385 sqft) completes the package.
Your outdoor living options include an expansive upper deck (complete with natural gas hook up, an oversized ground level patio, and easily maintained landscaping with unique foliage in the backyard. You'll especially love the direct access to walking trails and the nearby Bow River right from your backyard. Easy access to Deerfoot and Stoney Trails. Convenient to Seton YMCA, excellent schools, all the shops and restaurant amenities. Do not miss your opportunity to bring your family to one of Calgary’s most desirable upscale communities!
Property Details
-
Property Size 2163.71 sqft
-
Land Area 0.11 sqft
-
Bedrooms 4
-
Bathrooms 4
-
Garage 1
-
Year Built 2018
-
Property Status Active
-
Property Type Detached, Residential
-
MLS Number A2264442
-
Brokerage name RE/MAX Complete Realty
-
Parking 4
Features & Amenities
- 2 Storey
- Asphalt Shingle
- Balcony
- Breakfast Bar
- Built-in Features
- Built-In Oven
- Ceiling Fan s
- Central
- Central Air
- Central Air Conditioner
- Chandelier
- Closet Organizers
- Clubhouse
- Concrete Driveway
- Crown Molding
- Deck
- Dishwasher
- Double Garage Attached
- Double Vanity
- Driveway
- Electric Cooktop
- Finished
- Forced Air
- Full
- Garage Door Opener
- Garage Faces Front
- High Ceilings
- High Efficiency
- Insulated
- Kitchen Island
- Microwave
- Natural Gas
- No Animal Home
- No Smoking Home
- Open Floorplan
- Other
- Park
- Patio
- Playground
- Private Entrance
- Private Yard
- Quartz Counters
- Range Hood
- Recessed Lighting
- Schools Nearby
- See Remarks
- Separate Exterior Entry
- Sidewalks
- Storage
- Street Lights
- Tennis Court s
- Vinyl Windows
- Walk-In Closet s
- Walk-Out To Grade
- Walking Bike Paths
- Washer Dryer
- Wet Bar
- Window Coverings
- Wine Refrigerator
Similar Listings
178125 240 Street W, Rural Foothills County, Alberta, T0L 1W0
NONE, Rural Foothills County- Detached, Residential
- 4 Bedrooms
- 3 Bathrooms
- 1680.84 sqft
254209 Woodland Road, Rural Rocky View County, Alberta, T3L 2R2
Bearspaw_Calg, Rural Rocky View County- Detached, Residential
- 3 Bedrooms
- 3 Bathrooms
- 2026.00 sqft
#1202 228 26 Avenue SW, Calgary, Alberta, T2S 3C6
Mission, Calgary- Apartment, Residential
- 2 Bedrooms
- 3 Bathrooms
- 3195.00 sqft
1415 24 Street SW, Calgary, Alberta, T3C 1H9
Shaganappi, Calgary- Detached, Residential
- 5 Bedrooms
- 5 Bathrooms
- 3521.46 sqft

