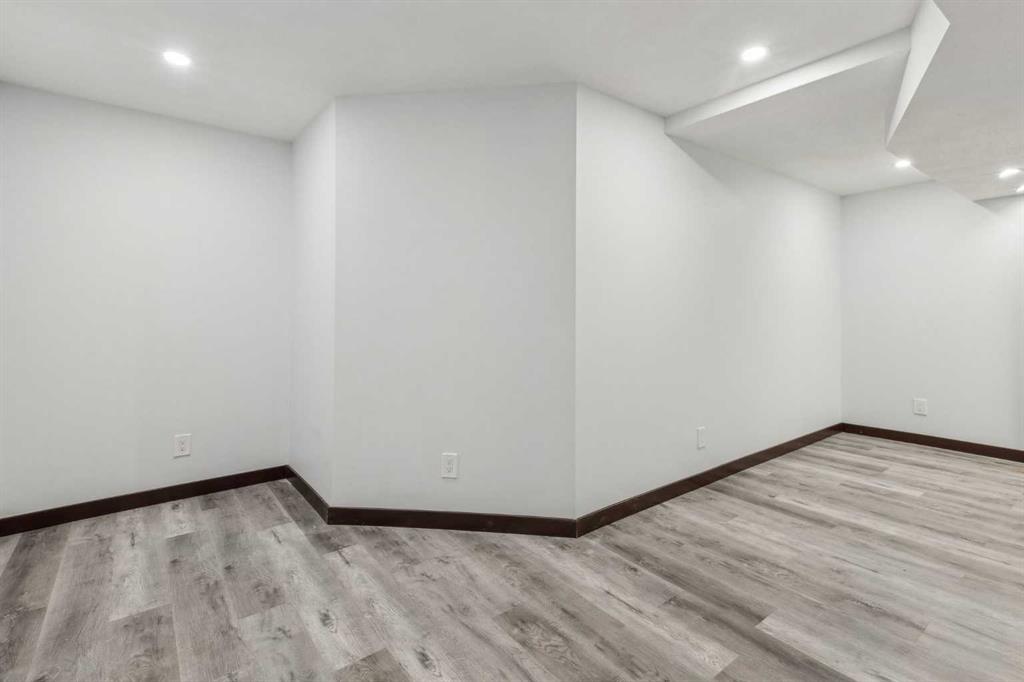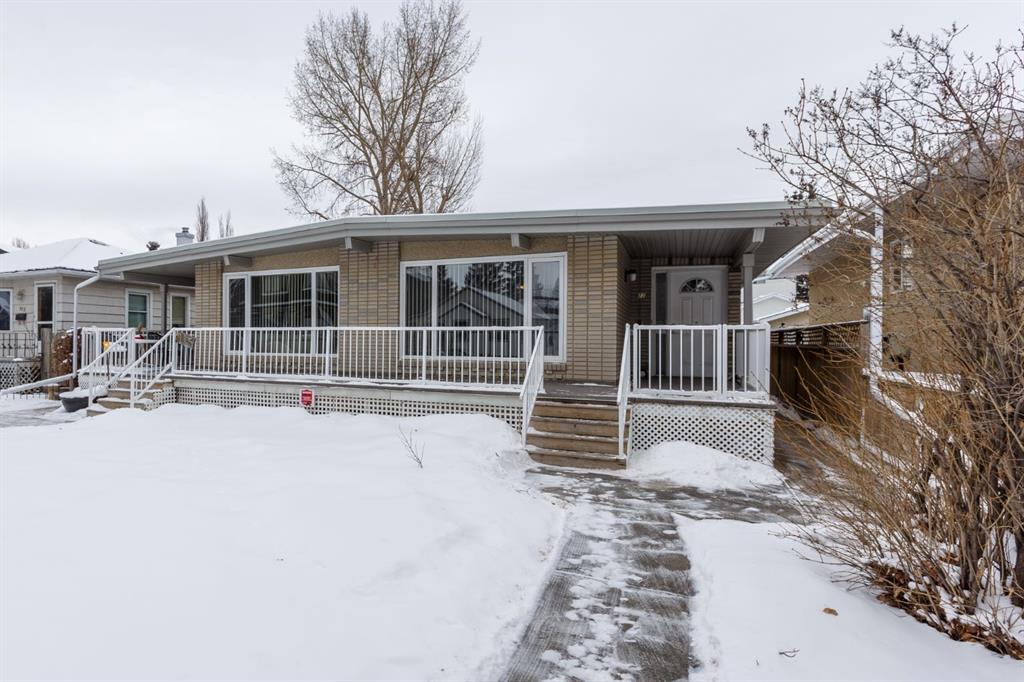- Home
- Residential
- Detached
- 128 Marquis View SE, Calgary, Alberta, T3M2H4
128 Marquis View SE, Calgary, Alberta, T3M2H4
- Detached, Residential
- A2206064
- MLS Number
- 5
- Bedrooms
- 4
- Bathrooms
- 3068.70
- sqft
- 2016
- Year Built
Property Description
Discover luxury living in this upgraded executive home by Calbridge Homes, offering 4,277 sq. ft. of fully developed space, including a finished walkout basement. Situated on a premium lot overlooking the Mahogany Wetlands, this custom-built CASCADE “K” French Country home features 4+1 bedrooms, a bonus room, & a den, with views and direct access to scenic pathways. The curb appeal includes a triple attached garage and a full-length deck. A covered walkway leads to an entrance with 10-foot ceilings, 8-foot interior doors, & finishes throughout. Upgraded engineered hardwood flooring graces the main & upper levels, while herringbone tile accents the foyer, bathrooms, ensuite, mudroom, & laundry. Built-in speakers enhance the ambiance. The chef’s kitchen features a granite island with built-in storage, full-height cabinetry, a tile backsplash, under-cabinet lighting, & a Kitchen-Aid stainless steel appliance package, including a 6-burner gas range, box-out range hood, built-in wall oven, microwave, refrigerator, wine fridge, & walk-in butler’s pantry. The dining area flows into the living room, where vaulted ceilings with exposed beams & a floor-to-ceiling stone fireplace create a cozy ambiance. A main-floor office/den with double French doors provides a perfect space for work or play. Upstairs, a bright open landing leads to a large bonus room with vaulted ceilings, ideal for family gatherings. The primary suite offers views & an ensuite with a double granite vanity, custom-tiled standing shower with bench, soaker tub, dual skylights, & a walk-in closet with built-in cabinetry. There are 3 additional large bedrooms, all with walk-in closets, and a 4-piece main bathroom with a granite countertop. The laundry room includes a folding station, sink, cabinets, & a linen closet. The professionally developed walkout basement includes an additional bedroom, a spacious family room with a rough-in gas line, a recreation/game room, a wet bar with a granite island, a wine cellar, a 4-piece bathroom, a gym area, extra storage, & a separate laundry room.This home is equipped with two high-efficiency furnaces, two humidifiers, a 60-gallon HWT, a Kinetico water system, a vacuum system with all attachments, central air conditioning, & gas BBQ hookups on both the main deck & basement patio. The oversized triple attached garage is fully insulated, drywalled, & freshly painted, featuring hot & cold water taps, additional gas line rough-in & outlet for a future heated garage, & ample extra storage space. The low-maintenance backyard with over $80,000 invested in landscaping, features a concrete and interlock stone patio, covered lower patio, stone walkways, & a fully fenced, private setting. Living in Mahogany means enjoying year-round outdoor activities, from beach days, stand-up paddle boarding, kayaking in the summer to skating & exploring endless pathways in the winter. Schedule your private showing today & experience the unmatched luxury & lifestyle Mahogany has to offer.
Property Details
- Property Size 3068.70 sqft
- Land Area 0.11 sqft
- Bedrooms 5
- Bathrooms 4
- Garage 1
- Year Built 2016
- Property Status Active
- Property Type Detached, Residential
- MLS Number A2206064
- Brokerage name CIR Realty
- Parking 7
Features & Amenities
- 2 Storey
- Asphalt Shingle
- Balcony
- BBQ gas line
- Beamed Ceilings
- Built-in Features
- Built-In Gas Range
- Built-In Oven
- Central Air
- Central Air Conditioner
- Central Vacuum
- Closet Organizers
- Clubhouse
- Concrete Driveway
- Deck
- Dishwasher
- Double Vanity
- Dryer
- Finished
- Fishing
- Forced Air
- Front Porch
- Full
- Garage Control s
- Garage Door Opener
- Garage Faces Front
- Gas
- Glass Doors
- Granite Counters
- High Ceilings
- High Efficiency
- Insulated
- Kitchen Island
- Lake
- Lake Access
- Lake Privileges
- Living Room
- Mantle
- Microwave
- Natural Gas
- No Smoking Home
- Open Floorplan
- Oversized
- Pantry
- Park
- Playground
- Pond
- Private Entrance
- Private Yard
- Raised Hearth
- Refrigerator
- Schools Nearby
- See Remarks
- Separate Entrance
- Separate Exterior Entry
- Shopping Nearby
- Sidewalks
- Skylight s
- Soaking Tub
- Stone
- Street Lights
- Tennis Court s
- Triple Garage Attached
- Vaulted Ceiling s
- Vinyl Windows
- Walk-In Closet s
- Walk-Out To Grade
- Walking Bike Paths
- Washer
- Wet Bar
- Window Coverings
- Wired for Sound
- Wrap Around
Similar Listings
4003 Elbow Drive SW, Calgary, Alberta, T2S 2K2
- $1,798,000
- $1,798,000
- 3 Bedrooms
- 3 Bathrooms
- 2759.00 sqft
915 23 Avenue NW, Calgary, Alberta, T2M 1T5
- $1,399,900
- $1,399,900
- 12 Bedrooms
- 5 Bathrooms
- 2091.91 sqft
3623 Logan Crescent SW, Calgary, Alberta, T3E 5Z6
- $1,249,900
- $1,249,900
- 4 Bedrooms
- 4 Bathrooms
- 1449.13 sqft
10 Straddock Bay SW, Calgary, Alberta, T3H 2S8
- $1,199,900
- $1,199,900
- 4 Bedrooms
- 4 Bathrooms
- 2352.00 sqft

























































